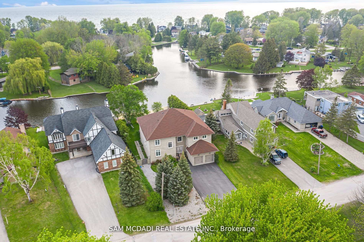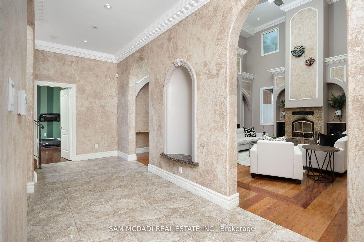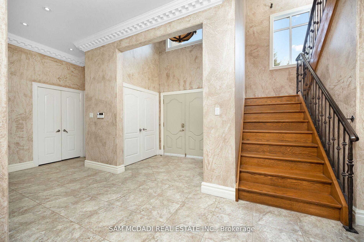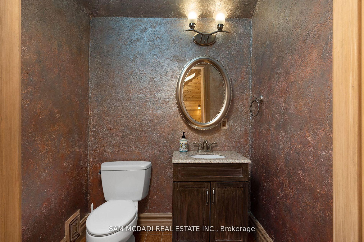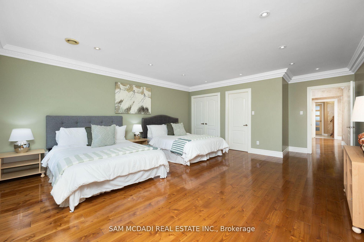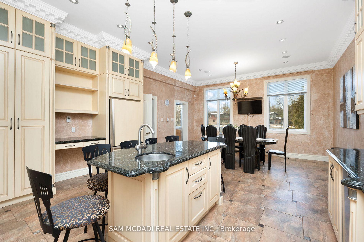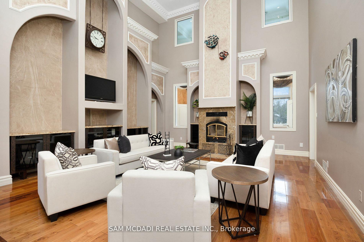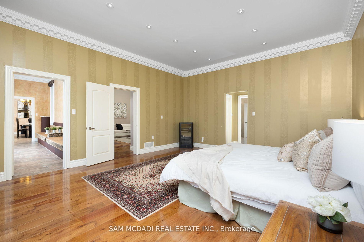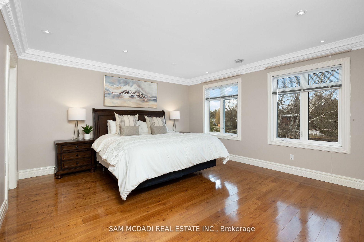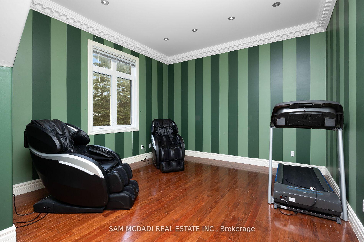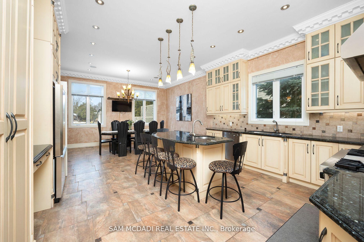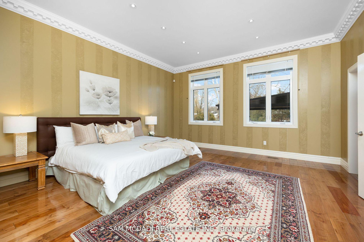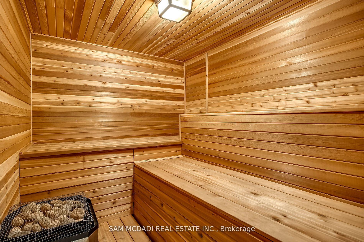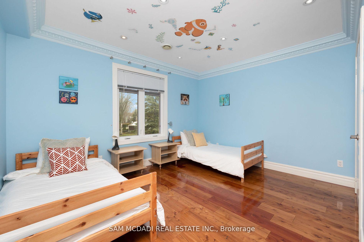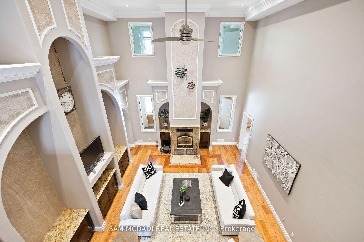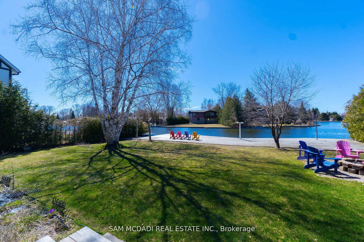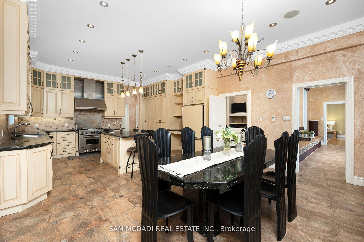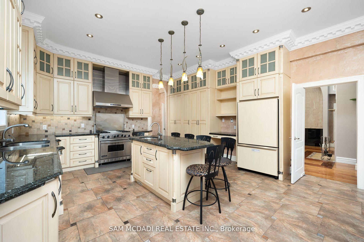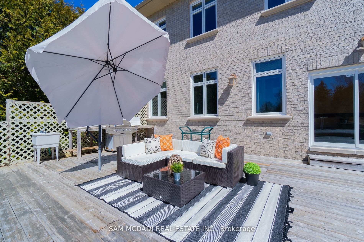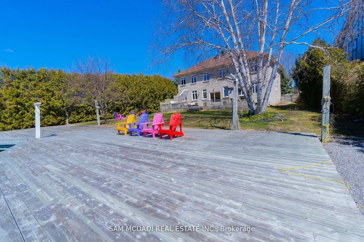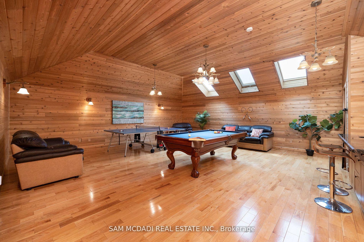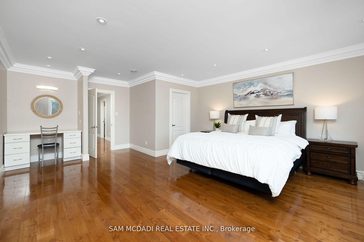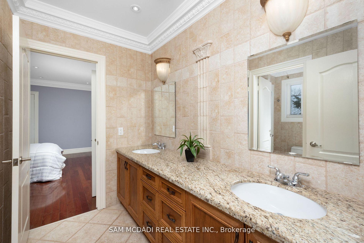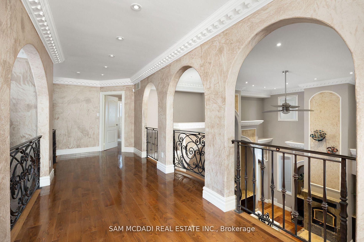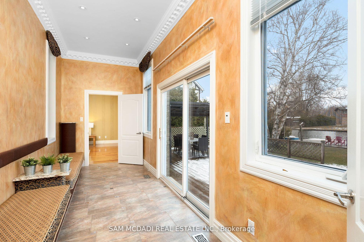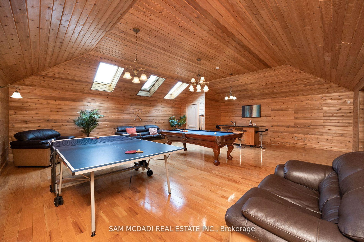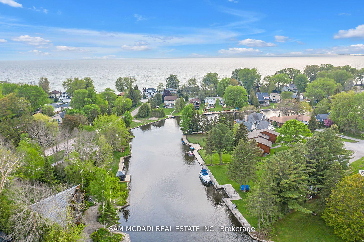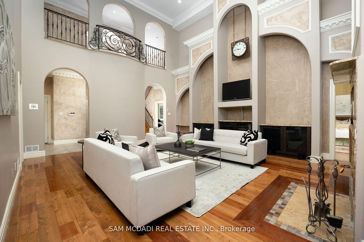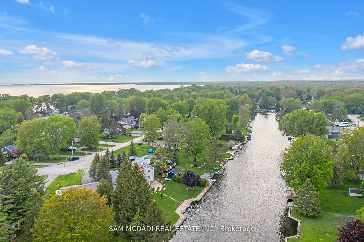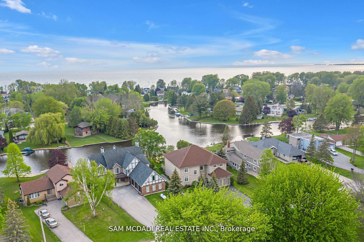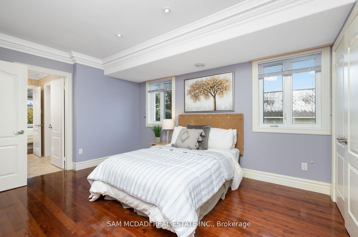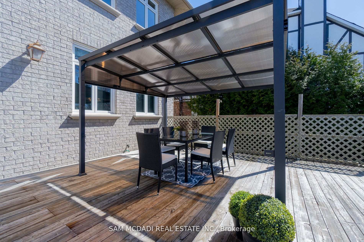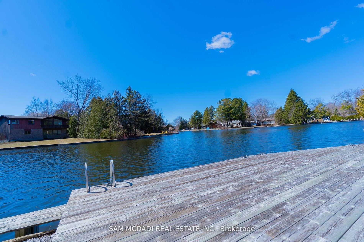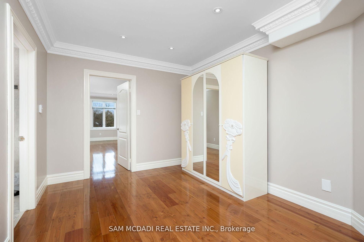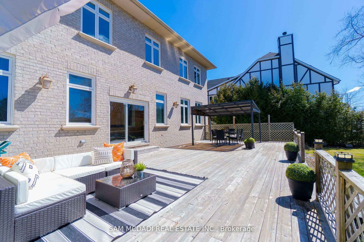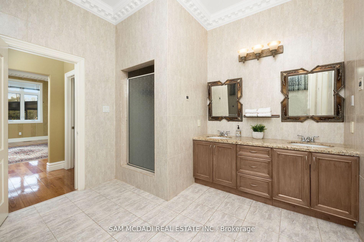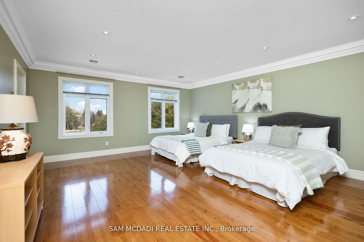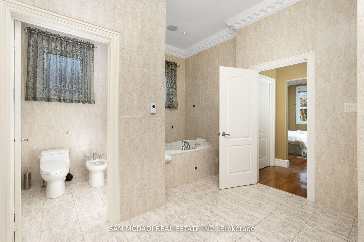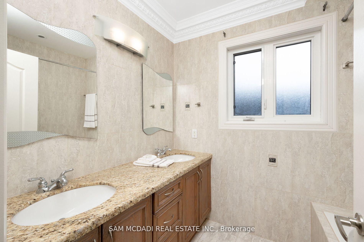$1,599,999
Available - For Sale
Listing ID: S12140916
36 TURTLE Path , Ramara, L0K 1B0, Simcoe
| Indulge in the epitome of opulence and tranquility at 36 Turtle Path, an enchanting waterfront haven nestled within the breathtaking labyrinth of canals in Lagoon City, aptly dubbed "The Venice of Ontario". Discover a realm where luxury meets nature.Embark on a journey of aquatic adventure as you explore 18 km of winding canals and a sprawling shoreline, inviting boaters and water aficionados alike to immerse themselves in a world of endless possibilities. Nestled in the charming enclave of Brechin, mere moments from the idyllic serenity of Bayshore Village, this address stands as a testament to unparalleled waterfront living. Step into a realm of luxury as you embrace 90 feet of private waterfront, adorned with a stately dock that beckons you to embark on captivating voyages across the serene expanse of Lake Simcoe. Let the gentle lapping of the waves serenade you as you savor alfresco dining beneath the twilight sky, gather around the crackling fire-pit to roast marshmallows, or embark on leisurely strolls to a private sandy beach, mere moments away.As you cross the threshold into this extraordinary abode spanning close to 6000 square feet, be prepared to be captivated by the sheer magnificence that awaits. The gourmet kitchen, a culinary haven adorned with exquisite granite countertops and state-of-the-art stainless-steel appliances, beckons to unleash your inner chef. Immerse yourself in the grandeur of the soaring 20-foot ceilings in the grand room, where five spacious bedrooms, five bathrooms, and the embrace of hardwood floors await to envelop you in unparalleled comfort.A mere 90 minutes from the bustling energy of the GTA, this retreat offers an unrivalled opportunity to craft enduring memories with cherished loved ones. Welcome to your exclusive waterfront paradise, where every moment is a testament to the seamless fusion of magic and luxury, beckoning you to embrace a lifestyle beyond compare. |
| Price | $1,599,999 |
| Taxes: | $9436.69 |
| Occupancy: | Owner |
| Address: | 36 TURTLE Path , Ramara, L0K 1B0, Simcoe |
| Acreage: | < .50 |
| Directions/Cross Streets: | Poplar Crescent / Turtle Path |
| Rooms: | 15 |
| Rooms +: | 0 |
| Bedrooms: | 5 |
| Bedrooms +: | 0 |
| Family Room: | T |
| Basement: | Crawl Space, Unfinished |
| Level/Floor | Room | Length(ft) | Width(ft) | Descriptions | |
| Room 1 | Main | Family Ro | 19.91 | 24.9 | Fireplace, Hardwood Floor, Granite Counters |
| Room 2 | Main | Kitchen | 8.82 | 16.56 | Combined w/Dining, Stainless Steel Appl, Granite Counters |
| Room 3 | Main | Bedroom | 15.91 | 18.93 | Overlooks Backyard, 6 Pc Ensuite, Walk-In Closet(s) |
| Room 4 | Second | Bedroom | 17.91 | 16.01 | Walk-In Closet(s), Overlook Water, Overlooks Backyard |
| Room 5 | Second | Bedroom | 14.01 | 14.01 | Double Closet, Overlooks Backyard, Overlook Water |
| Room 6 | Second | Bedroom | 12.92 | 12.92 | Double Closet, Hardwood Floor, Pot Lights |
| Room 7 | Second | Bedroom | 16.99 | 14.99 | Double Closet, Hardwood Floor, Pot Lights |
| Room 8 | Third | Recreatio | 29 | 24.99 | Combined w/Game, 2 Pc Bath, Skylight |
| Room 9 | Main | Bathroom | 7.54 | 5.18 | 2 Pc Bath, Granite Counters |
| Room 10 | Main | Bathroom | 16.27 | 11.55 | 6 Pc Ensuite, Granite Counters |
| Room 11 | Second | Bathroom | 5.94 | 14.17 | 6 Pc Bath, Soaking Tub, Double Sink |
| Room 12 | Second | Bathroom | 11.09 | 8.63 | 6 Pc Bath, Double Sink, Soaking Tub |
| Washroom Type | No. of Pieces | Level |
| Washroom Type 1 | 2 | |
| Washroom Type 2 | 5 | |
| Washroom Type 3 | 5 | |
| Washroom Type 4 | 2 | Second |
| Washroom Type 5 | 0 | |
| Washroom Type 6 | 2 | |
| Washroom Type 7 | 5 | |
| Washroom Type 8 | 5 | |
| Washroom Type 9 | 2 | Second |
| Washroom Type 10 | 0 |
| Total Area: | 0.00 |
| Approximatly Age: | 16-30 |
| Property Type: | Detached |
| Style: | 2-Storey |
| Exterior: | Brick |
| Garage Type: | Attached |
| Garage(/Parking)Space: | 2.00 |
| (Parking/)Drive: | Private Do |
| Drive Parking Spaces: | 8 |
| Park #1 | |
| Parking Type: | Private Do |
| Park #2 | |
| Parking Type: | Private Do |
| Pool: | None |
| Approximatly Age: | 16-30 |
| Approximatly Square Footage: | 5000 + |
| CAC Included: | N |
| Water Included: | N |
| Cabel TV Included: | N |
| Common Elements Included: | N |
| Heat Included: | N |
| Parking Included: | N |
| Condo Tax Included: | N |
| Building Insurance Included: | N |
| Fireplace/Stove: | Y |
| Heat Type: | Forced Air |
| Central Air Conditioning: | Central Air |
| Central Vac: | N |
| Laundry Level: | Syste |
| Ensuite Laundry: | F |
| Elevator Lift: | False |
| Sewers: | Sewer |
| Utilities-Cable: | A |
| Utilities-Hydro: | Y |
$
%
Years
This calculator is for demonstration purposes only. Always consult a professional
financial advisor before making personal financial decisions.
| Although the information displayed is believed to be accurate, no warranties or representations are made of any kind. |
| SAM MCDADI REAL ESTATE INC. |
|
|

NASSER NADA
Broker
Dir:
416-859-5645
Bus:
905-507-4776
| Virtual Tour | Book Showing | Email a Friend |
Jump To:
At a Glance:
| Type: | Freehold - Detached |
| Area: | Simcoe |
| Municipality: | Ramara |
| Neighbourhood: | Brechin |
| Style: | 2-Storey |
| Approximate Age: | 16-30 |
| Tax: | $9,436.69 |
| Beds: | 5 |
| Baths: | 5 |
| Garage: | 2 |
| Fireplace: | Y |
| Pool: | None |
Locatin Map:
Payment Calculator:

