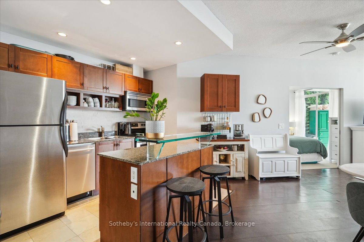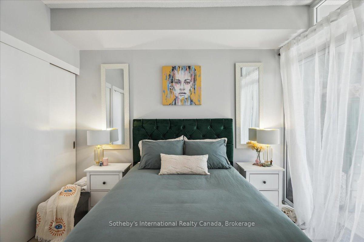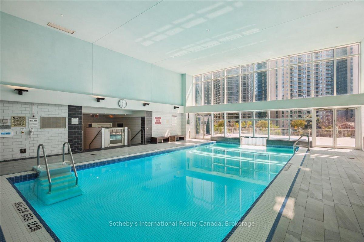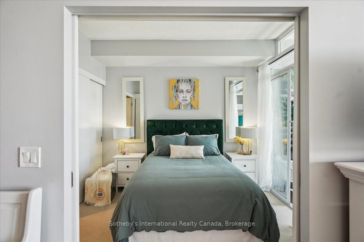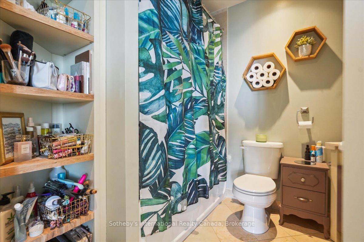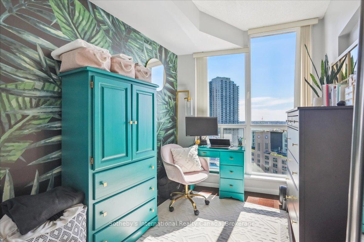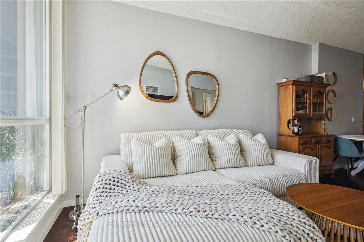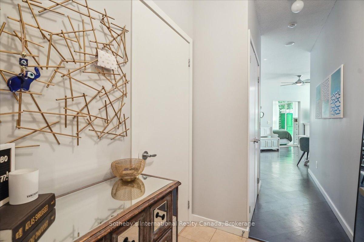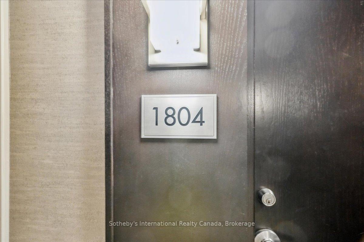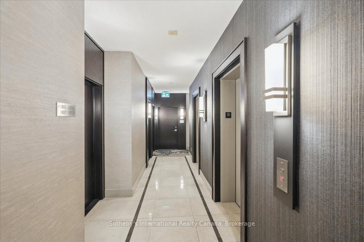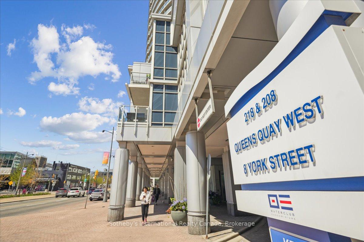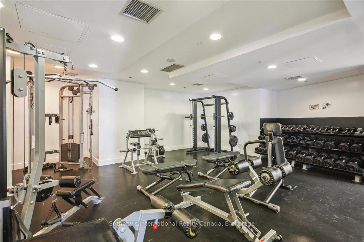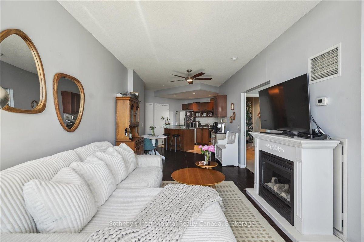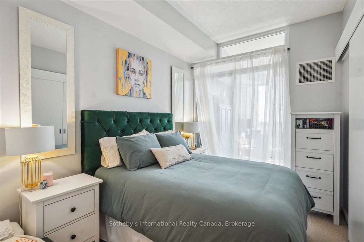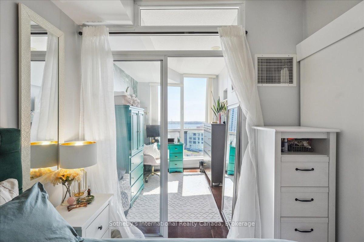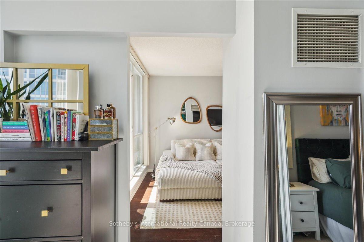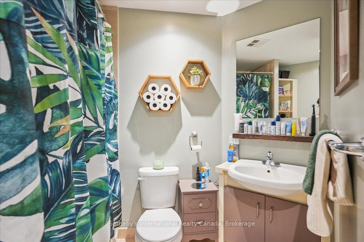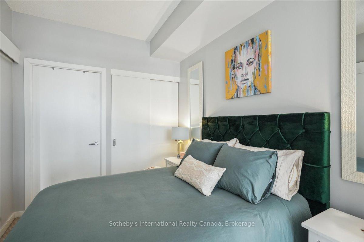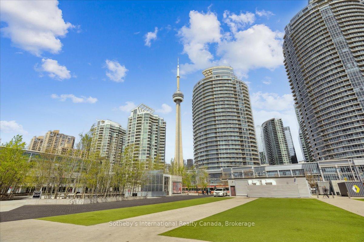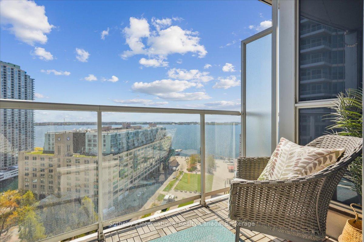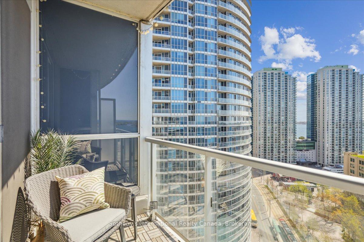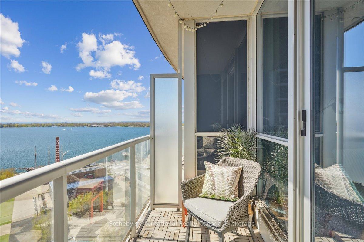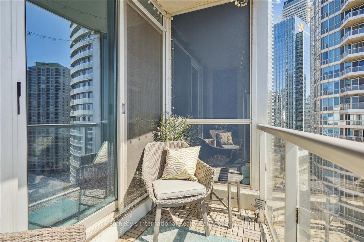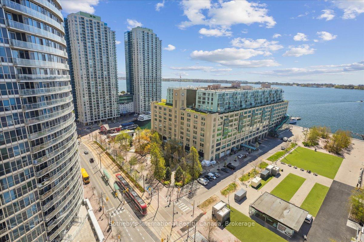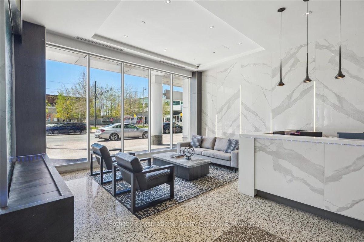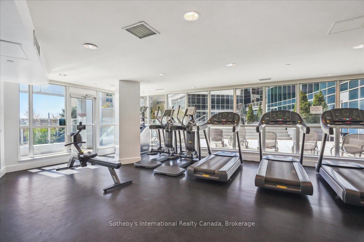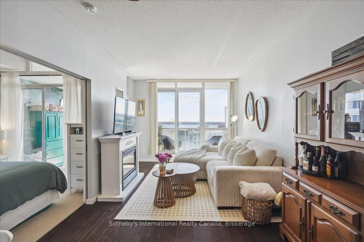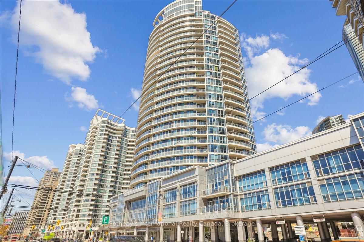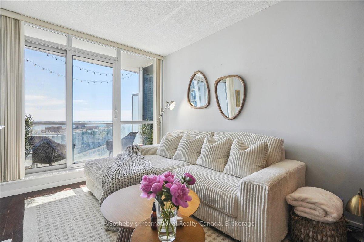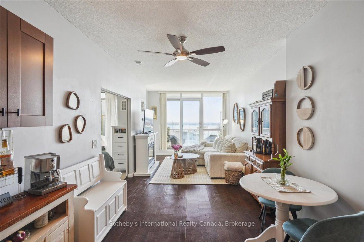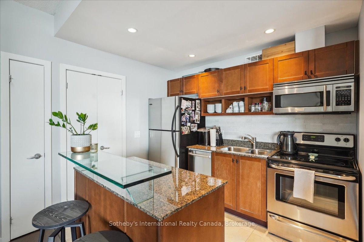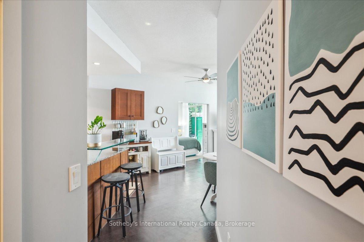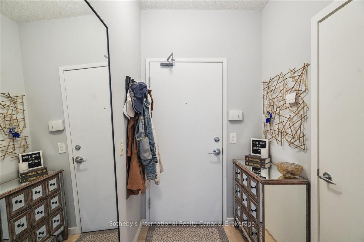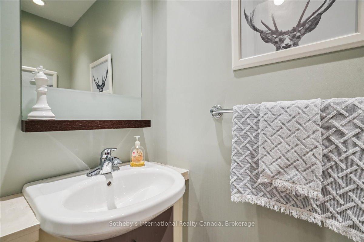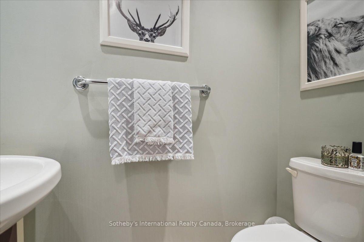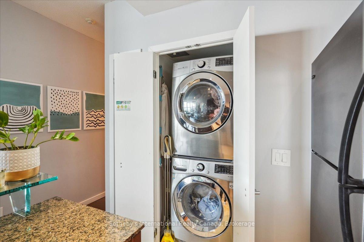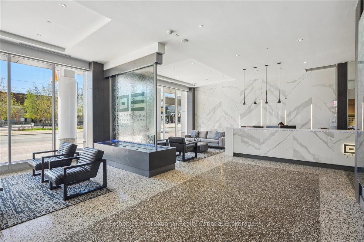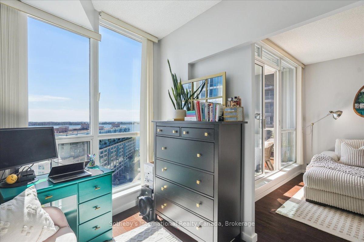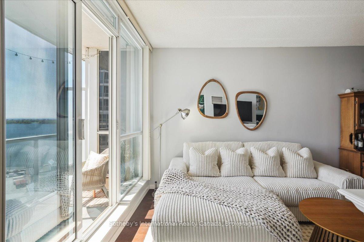$699,900
Available - For Sale
Listing ID: C12139623
218 Queens Quay West , Toronto, M5J 2Y6, Toronto
| Soar above the city in this breathtaking 18th-floor 1+1 condo with uninterrupted southwest views of Lake Ontario and the Harbourfront Centre -a rare gem in the heart of Torontos waterfront! This sun-filled suite features a versatile solarium perfect for a home office or creative space, a sleek modern kitchen with granite countertops, stone backsplash, and breakfast island, and an open-concept living area made for entertaining or unwinding with a view. The private primary bedroom retreat includes a spa-like ensuite with a floating vanity, under-mount lighting, and built-in storage, plus a stylish powder room for guests. Enjoy in-suite laundry, modern lighting, and a seamless layout that is move-in ready .Set in a prestigious building in the heart of this world class city with 24-hour concierge and secure FOB elevator access, this is luxury, comfort, and location all wrapped into one! Steps to the TTC, waterfront trails, top dining, shopping, and the Financial District - act fast, this showstopper wont last!. |
| Price | $699,900 |
| Taxes: | $2971.58 |
| Assessment Year: | 2024 |
| Occupancy: | Tenant |
| Address: | 218 Queens Quay West , Toronto, M5J 2Y6, Toronto |
| Postal Code: | M5J 2Y6 |
| Province/State: | Toronto |
| Directions/Cross Streets: | York St and Queens Quay W |
| Level/Floor | Room | Length(ft) | Width(ft) | Descriptions | |
| Room 1 | Main | Foyer | 4.99 | 5.41 | |
| Room 2 | Main | Kitchen | 15.32 | 9.58 | |
| Room 3 | Main | Primary B | 10.43 | 8.07 | |
| Room 4 | Main | Office | 10.33 | 8.07 | |
| Room 5 | Main | Living Ro | 15.38 | 10.33 | |
| Room 6 | Main | Bathroom | |||
| Room 7 | Main | Bathroom | |||
| Room 8 | Main | Laundry | |||
| Room 9 | Main | Breakfast | 10.59 | 5.58 |
| Washroom Type | No. of Pieces | Level |
| Washroom Type 1 | 4 | |
| Washroom Type 2 | 2 | |
| Washroom Type 3 | 0 | |
| Washroom Type 4 | 0 | |
| Washroom Type 5 | 0 |
| Total Area: | 0.00 |
| Washrooms: | 2 |
| Heat Type: | Heat Pump |
| Central Air Conditioning: | Central Air |
$
%
Years
This calculator is for demonstration purposes only. Always consult a professional
financial advisor before making personal financial decisions.
| Although the information displayed is believed to be accurate, no warranties or representations are made of any kind. |
| Sotheby's International Realty Canada, Brokerage |
|
|

NASSER NADA
Broker
Dir:
416-859-5645
Bus:
905-507-4776
| Book Showing | Email a Friend |
Jump To:
At a Glance:
| Type: | Com - Condo Apartment |
| Area: | Toronto |
| Municipality: | Toronto C01 |
| Neighbourhood: | Waterfront Communities C1 |
| Style: | 1 Storey/Apt |
| Tax: | $2,971.58 |
| Maintenance Fee: | $823.56 |
| Beds: | 1+1 |
| Baths: | 2 |
| Fireplace: | N |
Locatin Map:
Payment Calculator:

