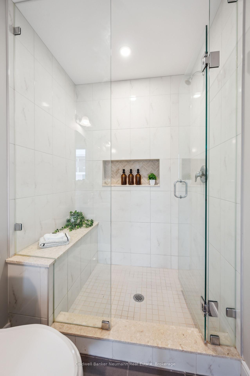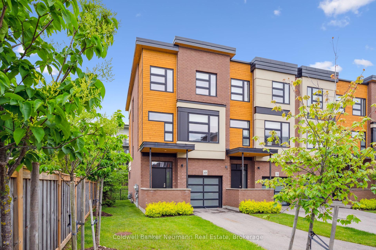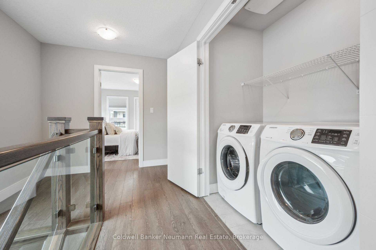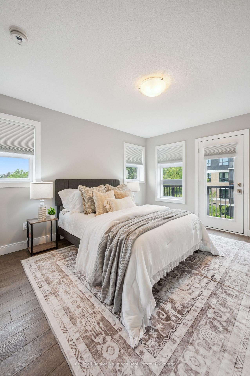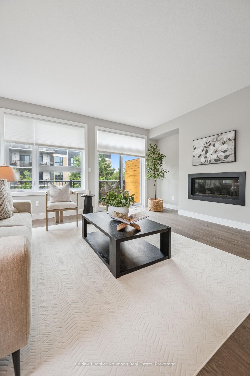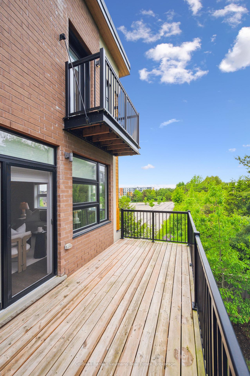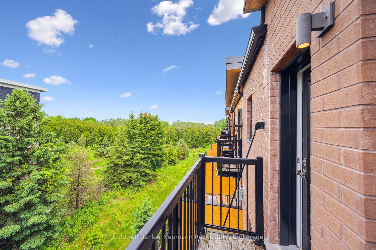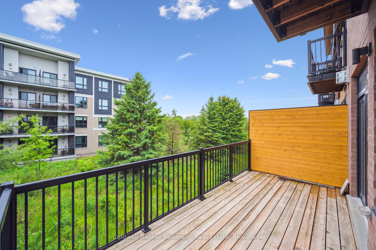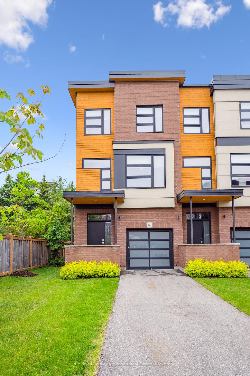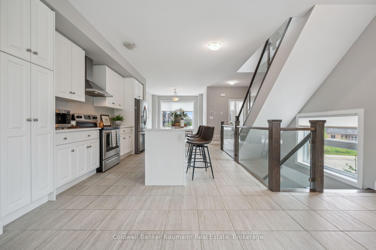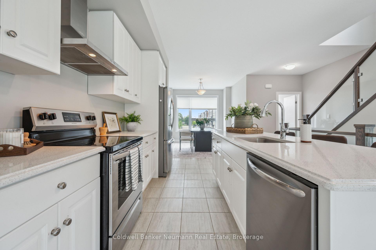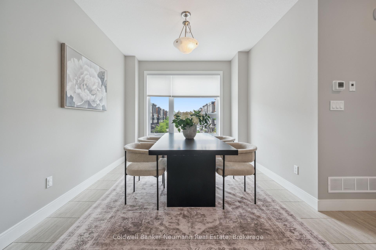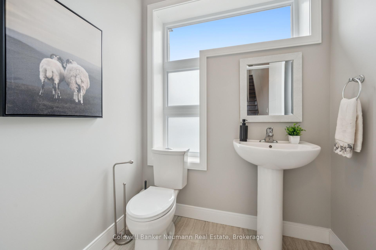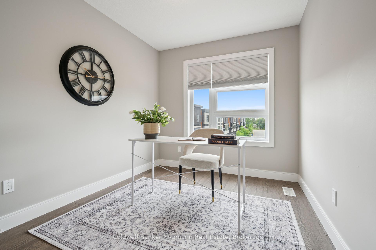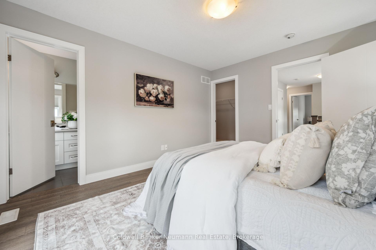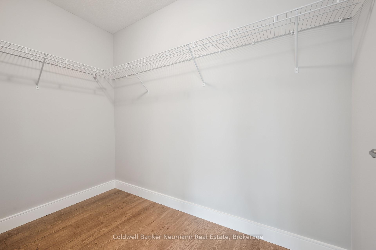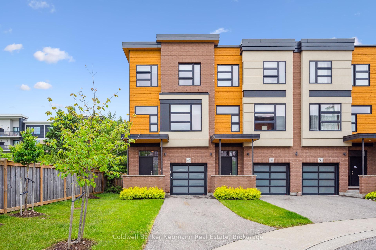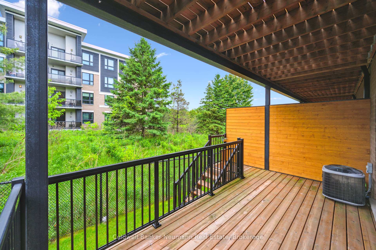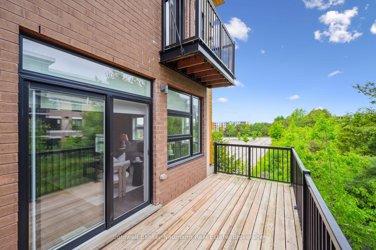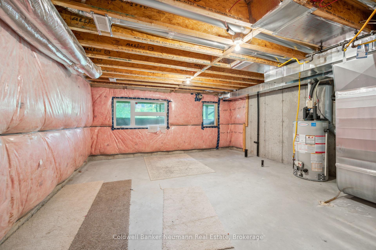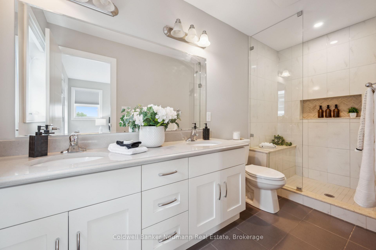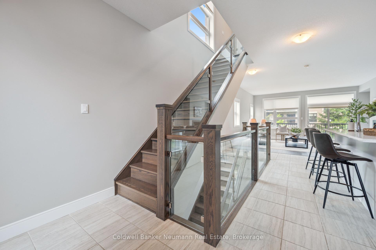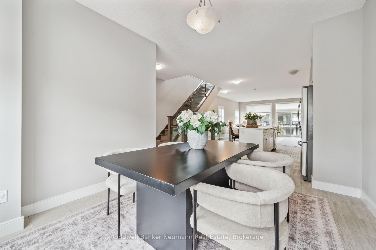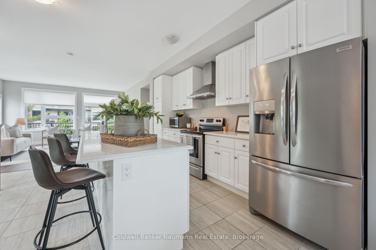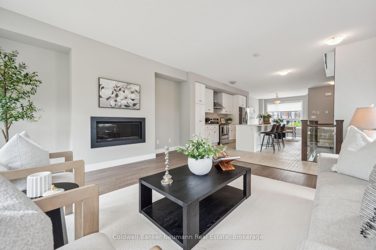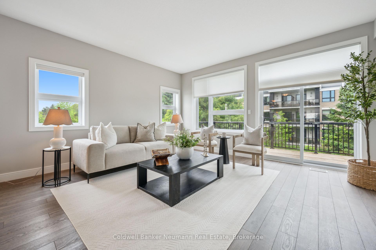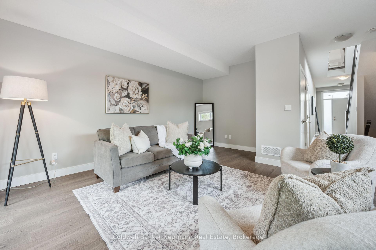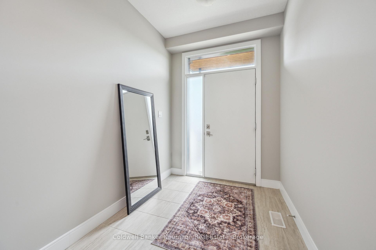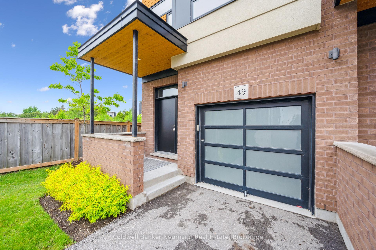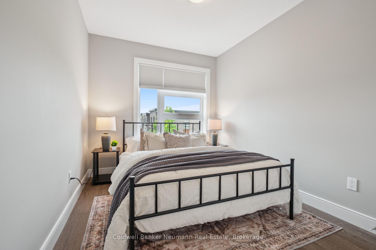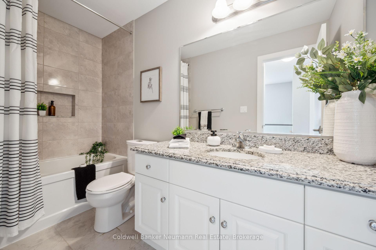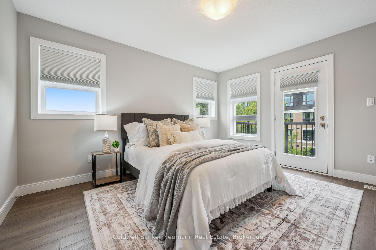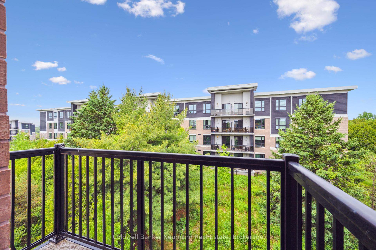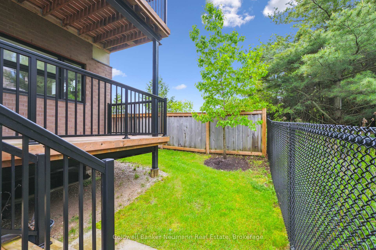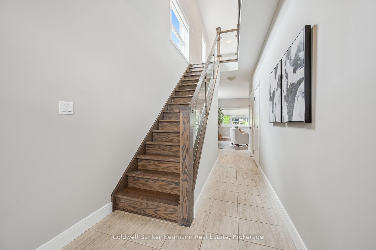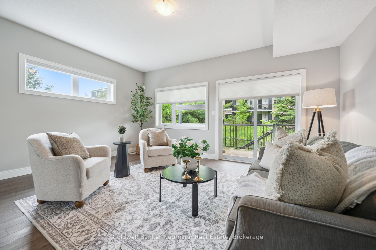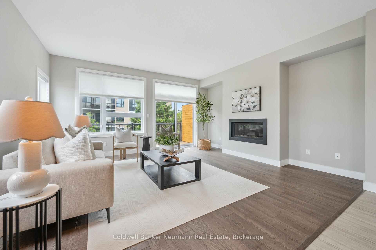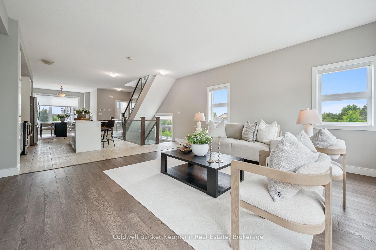$939,900
Available - For Sale
Listing ID: X12207541
60 Arkell Road , Guelph, N1L 0N8, Wellington
| Tucked away in a private, upscale enclave, this corner unit in the award-winning Gallery Towns by Granite Homes is the perfect blend of luxury and lifestyle. Just minutes to restaurants, shopping, entertainment, the University, and the 401, you'll love the balance of city convenience and peaceful, nature-filled surroundings. This home offers just over 2,100 square feet of bright, modern living space with two indoor living areas and two outdoor spaces, perfect for relaxing or entertaining. With 9-foot ceilings on the main level, the open-concept design creates a seamless flow from the spacious kitchen through the sunlit dining room into the expansive great room, which walks out to a private upper deck. Luxury finishes are everywhere, from granite countertops and a frameless glass walk-in shower to double sinks in the spa-like ensuite. The upstairs laundry is conveniently located side-by-side on the second floor, and the attached single-car garage offers bonus storage. Plus, the unfinished basement is full of potential, a home gym, rec room, or office and truly make it your own. This home is move-in ready, beautifully finished, and set in one of Guelph's most desirable neighbourhoods. Whether you're a young professional, a growing family, or looking to invest in high-end, low-maintenance living, this one's a standout. Opportunities like this don't come often. Book your showing today! |
| Price | $939,900 |
| Taxes: | $6100.00 |
| Assessment Year: | 2024 |
| Occupancy: | Vacant |
| Address: | 60 Arkell Road , Guelph, N1L 0N8, Wellington |
| Postal Code: | N1L 0N8 |
| Province/State: | Wellington |
| Directions/Cross Streets: | Gordon Street & Arkell Rd |
| Level/Floor | Room | Length(ft) | Width(ft) | Descriptions | |
| Room 1 | Ground | Family Ro | 16.79 | 17.48 | |
| Room 2 | Ground | Foyer | 6.59 | 10.99 | |
| Room 3 | Second | Dining Ro | 11.51 | 12.99 | |
| Room 4 | Second | Kitchen | 11.91 | 15.09 | |
| Room 5 | Second | Living Ro | 16.79 | 15.19 | |
| Room 6 | Third | Primary B | 11.38 | 13.48 | |
| Room 7 | Third | Bedroom 2 | 8.5 | 12.4 | |
| Room 8 | Third | Bedroom 3 | 8.4 | 11.61 |
| Washroom Type | No. of Pieces | Level |
| Washroom Type 1 | 2 | Second |
| Washroom Type 2 | 4 | Third |
| Washroom Type 3 | 0 | |
| Washroom Type 4 | 0 | |
| Washroom Type 5 | 0 |
| Total Area: | 0.00 |
| Washrooms: | 3 |
| Heat Type: | Forced Air |
| Central Air Conditioning: | Central Air |
| Elevator Lift: | False |
$
%
Years
This calculator is for demonstration purposes only. Always consult a professional
financial advisor before making personal financial decisions.
| Although the information displayed is believed to be accurate, no warranties or representations are made of any kind. |
| Coldwell Banker Neumann Real Estate |
|
|

NASSER NADA
Broker
Dir:
416-859-5645
Bus:
905-507-4776
| Virtual Tour | Book Showing | Email a Friend |
Jump To:
At a Glance:
| Type: | Com - Condo Townhouse |
| Area: | Wellington |
| Municipality: | Guelph |
| Neighbourhood: | Kortright East |
| Style: | Stacked Townhous |
| Tax: | $6,100 |
| Maintenance Fee: | $302 |
| Beds: | 3 |
| Baths: | 3 |
| Fireplace: | Y |
Locatin Map:
Payment Calculator:




