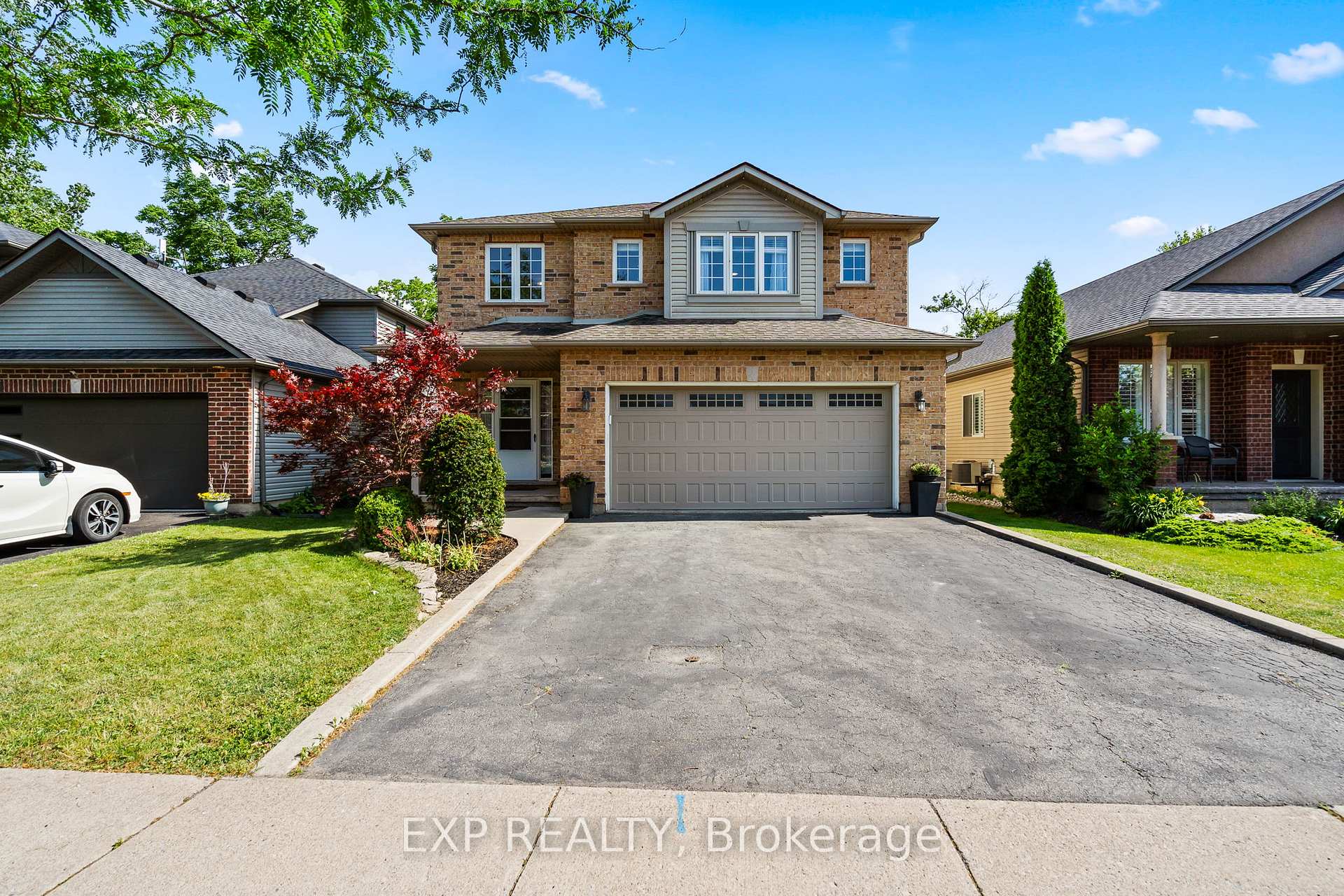$825,000
Available - For Sale
Listing ID: X12245354
4296 Arejay Aven , Lincoln, L3J 0P8, Niagara
| Welcome To This Stunning 2-Story, 3-Bedroom, 4-Bath Home In The Heart Of Beamsville's Wine Country! Surrounded By The Beauty Of Nature, This Property Offers A Peaceful And Vibrant Lifestyle With Wineries, Breweries, Top Schools, And Nature Trails Just Minutes Away. Step Inside To Soaring Cathedral Ceilings That Greet You With An Open-Concept Living, Dining, And Kitchen Space - Perfect For Entertaining. The Kitchen Features Sleek Stainless Steel Appliances And Ample Counter Space, Making It A Dream For Any Home Chef. The Main Floor Also Boasts Beautiful Hardwood Flooring And A Convenient Powder Room. The Massive Master Suite Is A True Retreat, Complete With A 4-Piece Ensuite And A Spacious Walk-In Closet. The Other Two Bedrooms Are Spacious, Offering Plenty Of Room For Family Or Guests. The Finished Basement Adds Even More Value With A Large Rec Room, Tons Of Storage, A Laundry Room, And A Newly Renovated 3-Piece Bathroom. Outdoors, You'll Love The Expansive Backyard Featuring A Massive Deck And A Fire Pit - Perfect For Relaxing Or Hosting Gatherings. With No Rear Neighbours And The Yard Backing Onto A Serene Forest, Privacy And Tranquility Are Guaranteed. Upgrades Throughout The Home Include A New Roof (Jan 2017), Insulated Garage Door, Hot Water Tank (Nov 2022), Garage Door Opener (Oct 2023), Fridge (Oct 2023), Washer/Dryer (Feb 2021), And New AC/Furnace (Summer 2024). This Home Is Nestled On One Of Beamsville's Safest And Most Sought-After Streets, Offering A Vibrant Yet Peaceful Community Vibe. With All The Nearby Amenities, Trails, Parks, Restaurants, And More - This Home Offers The Best Of Both Worlds. Come See For Yourself Why Living Here Feels Like A Dream. |
| Price | $825,000 |
| Taxes: | $5117.63 |
| Assessment Year: | 2024 |
| Occupancy: | Owner |
| Address: | 4296 Arejay Aven , Lincoln, L3J 0P8, Niagara |
| Directions/Cross Streets: | Bartlett |
| Rooms: | 7 |
| Rooms +: | 2 |
| Bedrooms: | 3 |
| Bedrooms +: | 0 |
| Family Room: | T |
| Basement: | Full, Finished |
| Level/Floor | Room | Length(ft) | Width(ft) | Descriptions | |
| Room 1 | Main | Foyer | 8.86 | 11.81 | Cathedral Ceiling(s), Tile Floor |
| Room 2 | Main | Living Ro | 17.97 | 13.51 | Hardwood Floor, Open Concept |
| Room 3 | Main | Kitchen | 11.18 | 11.09 | Tile Floor, Stainless Steel Appl |
| Room 4 | Main | Dining Ro | 8.27 | 11.09 | Tile Floor, W/O To Deck |
| Room 5 | Second | Primary B | 19.81 | 12.63 | Walk-In Closet(s), 4 Pc Ensuite |
| Room 6 | Second | Bedroom 2 | 11.97 | 12.46 | Overlooks Backyard |
| Room 7 | Second | Bedroom 3 | 11.05 | 11.58 | Overlooks Backyard |
| Room 8 | Basement | Recreatio | 18.66 | 12.5 | Hardwood Floor, Tile Floor, 3 Pc Bath |
| Room 9 | Basement | Laundry | 6.69 | 6.13 | Separate Room, Tile Floor |
| Washroom Type | No. of Pieces | Level |
| Washroom Type 1 | 2 | Main |
| Washroom Type 2 | 4 | Second |
| Washroom Type 3 | 4 | Second |
| Washroom Type 4 | 3 | Basement |
| Washroom Type 5 | 0 | |
| Washroom Type 6 | 2 | Main |
| Washroom Type 7 | 4 | Second |
| Washroom Type 8 | 4 | Second |
| Washroom Type 9 | 3 | Basement |
| Washroom Type 10 | 0 |
| Total Area: | 0.00 |
| Property Type: | Detached |
| Style: | 2-Storey |
| Exterior: | Brick |
| Garage Type: | Built-In |
| (Parking/)Drive: | Private Do |
| Drive Parking Spaces: | 2 |
| Park #1 | |
| Parking Type: | Private Do |
| Park #2 | |
| Parking Type: | Private Do |
| Pool: | None |
| Approximatly Square Footage: | 1500-2000 |
| Property Features: | Fenced Yard, Golf |
| CAC Included: | N |
| Water Included: | N |
| Cabel TV Included: | N |
| Common Elements Included: | N |
| Heat Included: | N |
| Parking Included: | N |
| Condo Tax Included: | N |
| Building Insurance Included: | N |
| Fireplace/Stove: | N |
| Heat Type: | Forced Air |
| Central Air Conditioning: | Central Air |
| Central Vac: | Y |
| Laundry Level: | Syste |
| Ensuite Laundry: | F |
| Sewers: | Sewer |
$
%
Years
This calculator is for demonstration purposes only. Always consult a professional
financial advisor before making personal financial decisions.
| Although the information displayed is believed to be accurate, no warranties or representations are made of any kind. |
| EXP REALTY |
|
|

NASSER NADA
Broker
Dir:
416-859-5645
Bus:
905-507-4776
| Virtual Tour | Book Showing | Email a Friend |
Jump To:
At a Glance:
| Type: | Freehold - Detached |
| Area: | Niagara |
| Municipality: | Lincoln |
| Neighbourhood: | 982 - Beamsville |
| Style: | 2-Storey |
| Tax: | $5,117.63 |
| Beds: | 3 |
| Baths: | 4 |
| Fireplace: | N |
| Pool: | None |
Locatin Map:
Payment Calculator:










































