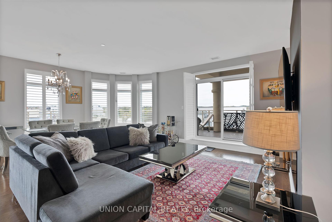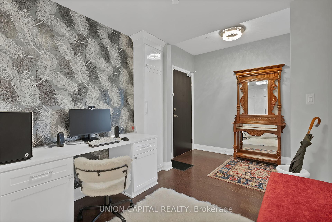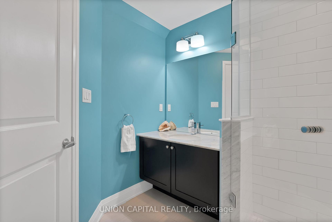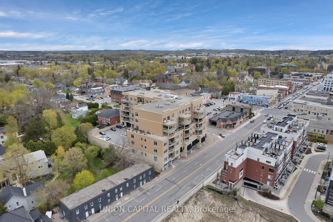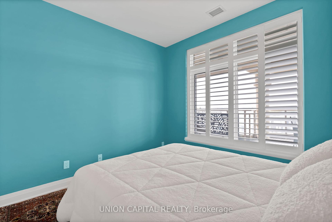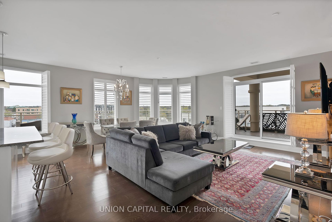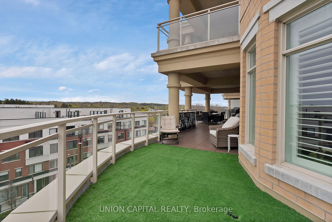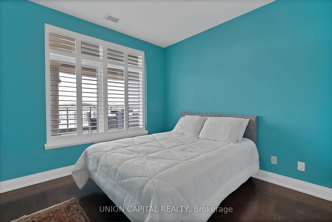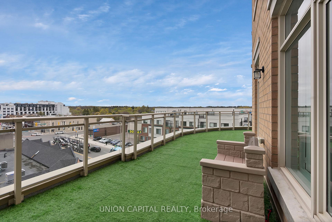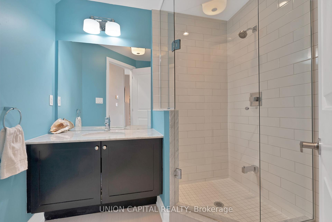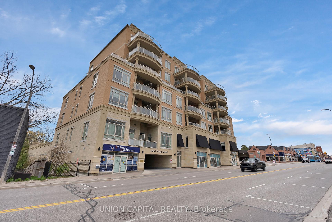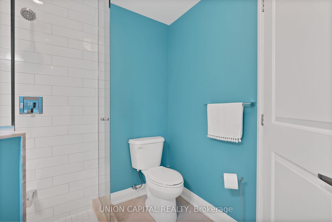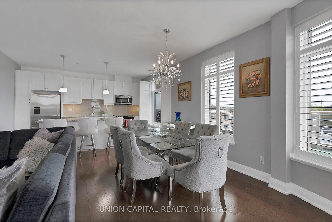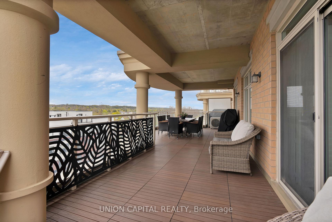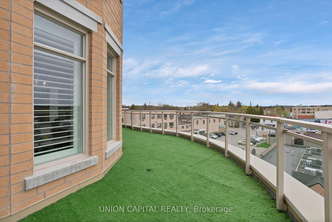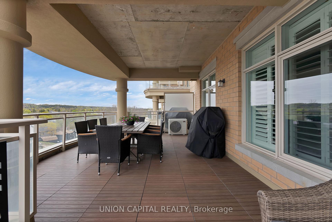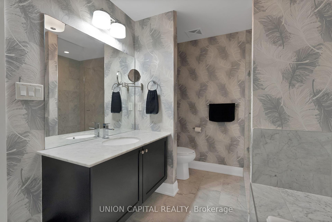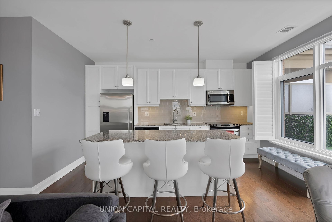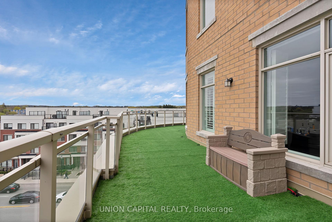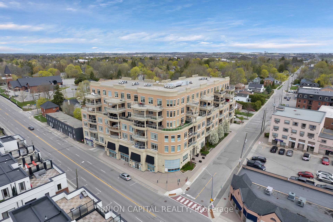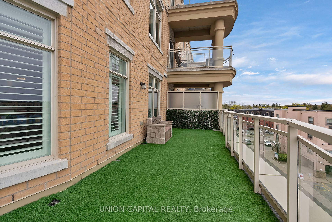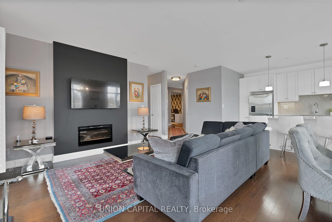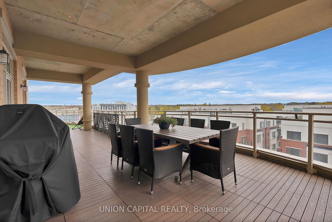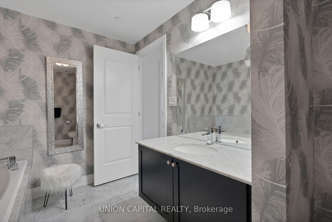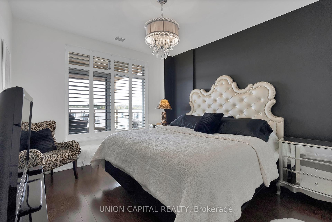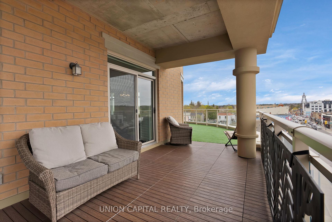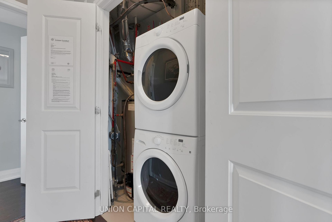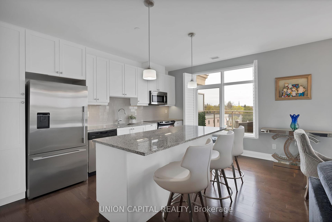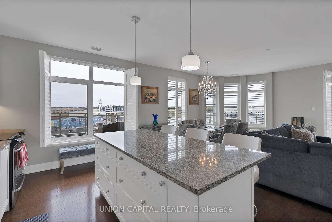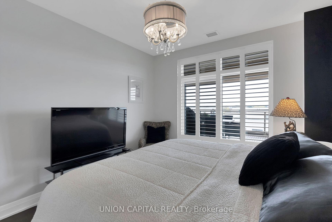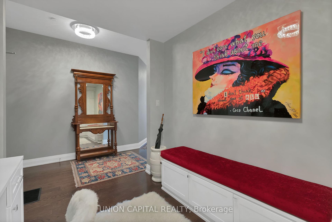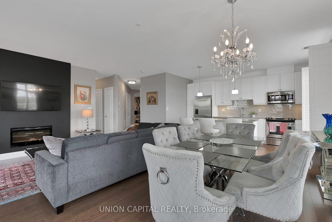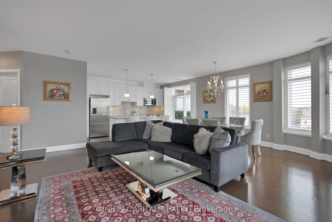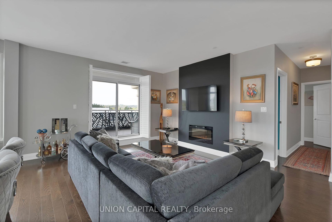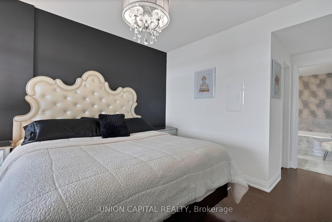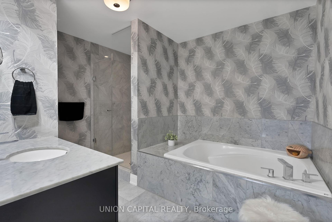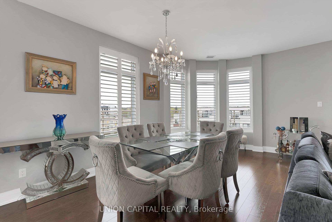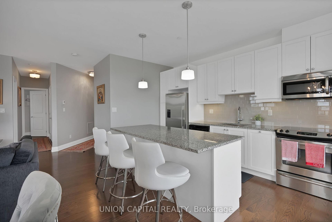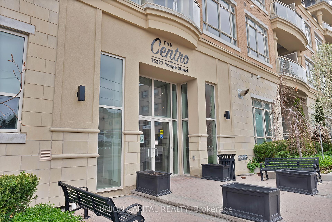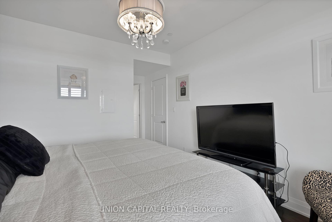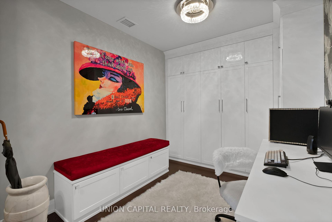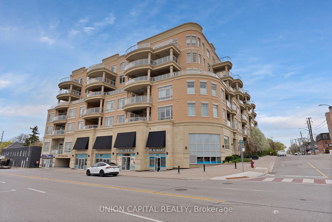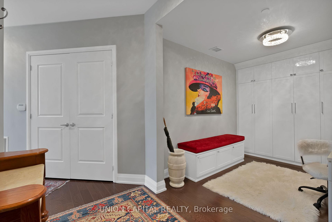$1,089,000
Available - For Sale
Listing ID: N12141587
15277 Yonge Stre , Aurora, L4G 1N6, York
| U-N-B-E-A-T-A-B-L-E!! The condo in the heart of Aurora you have been waiting for! Nearly 1400 sqft of bright interior living space plus a massive approx 800 sqft wrap-a-round terrace perfect for entertaining and outdoor living. All the comforts of condo living without feeling like you are in a shoebox! Two large bedrooms with a massive den, all custom built closets by California closets, newly painted, new outdoor turf and patio flooring, two conveniently located parking spots, and a chefs kitchen! Featuring 9ft soaring ceilings, hardwood floors throughout, S/S appliances with granite countertops, and california shutters throughout. Large premium locker also included pus gas line for terrace BBQ. This place is perfect for downsizers or those looking for the ease of condo lifestyle without compromising on space. Located next to transit, easy GO access, and downtown Aurora shopping. Catch the sunrise and sunset in your new dream home! |
| Price | $1,089,000 |
| Taxes: | $5709.12 |
| Occupancy: | Owner |
| Address: | 15277 Yonge Stre , Aurora, L4G 1N6, York |
| Postal Code: | L4G 1N6 |
| Province/State: | York |
| Directions/Cross Streets: | Yonge St And Wellington St |
| Level/Floor | Room | Length(ft) | Width(ft) | Descriptions | |
| Room 1 | Flat | Living Ro | 20.99 | 19.02 | Fireplace, Hardwood Floor, W/O To Terrace |
| Room 2 | Flat | Dining Ro | 20.99 | 18.99 | Combined w/Living, Hardwood Floor, Open Concept |
| Room 3 | Flat | Kitchen | 14.01 | 8.53 | Stainless Steel Appl, Granite Counters, Breakfast Bar |
| Room 4 | Flat | Primary B | 10.99 | 11.97 | 4 Pc Ensuite, Walk-In Closet(s), Hardwood Floor |
| Room 5 | Flat | Bedroom 2 | 10 | 9.02 | Hardwood Floor, Double Closet, Closet Organizers |
| Room 6 | Flat | Den | 10.99 | 8 | Hardwood Floor, Separate Room |
| Washroom Type | No. of Pieces | Level |
| Washroom Type 1 | 4 | Main |
| Washroom Type 2 | 3 | Main |
| Washroom Type 3 | 0 | |
| Washroom Type 4 | 0 | |
| Washroom Type 5 | 0 | |
| Washroom Type 6 | 4 | Main |
| Washroom Type 7 | 3 | Main |
| Washroom Type 8 | 0 | |
| Washroom Type 9 | 0 | |
| Washroom Type 10 | 0 |
| Total Area: | 0.00 |
| Approximatly Age: | 6-10 |
| Washrooms: | 2 |
| Heat Type: | Forced Air |
| Central Air Conditioning: | Central Air |
| Elevator Lift: | True |
$
%
Years
This calculator is for demonstration purposes only. Always consult a professional
financial advisor before making personal financial decisions.
| Although the information displayed is believed to be accurate, no warranties or representations are made of any kind. |
| UNION CAPITAL REALTY |
|
|

NASSER NADA
Broker
Dir:
416-859-5645
Bus:
905-507-4776
| Virtual Tour | Book Showing | Email a Friend |
Jump To:
At a Glance:
| Type: | Com - Condo Apartment |
| Area: | York |
| Municipality: | Aurora |
| Neighbourhood: | Aurora Village |
| Style: | Apartment |
| Approximate Age: | 6-10 |
| Tax: | $5,709.12 |
| Maintenance Fee: | $1,389.5 |
| Beds: | 2+1 |
| Baths: | 2 |
| Fireplace: | Y |
Locatin Map:
Payment Calculator:


