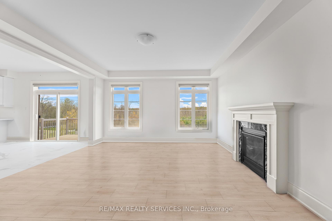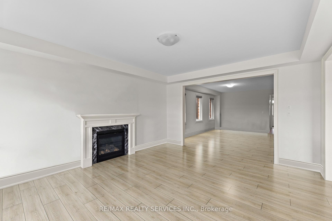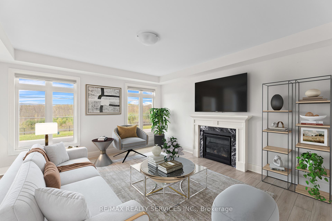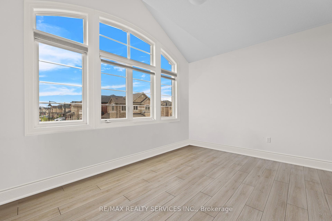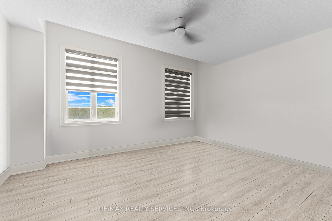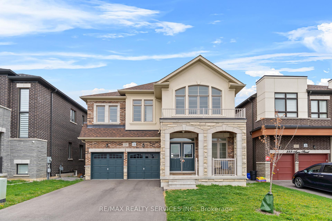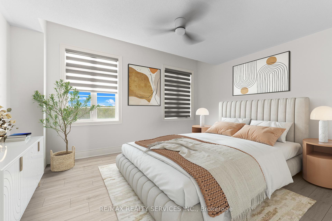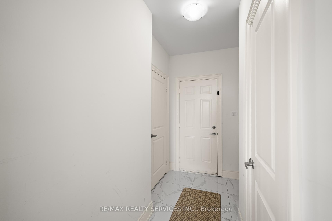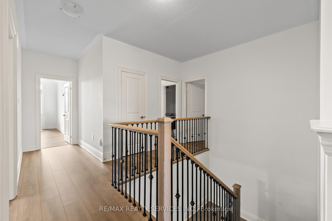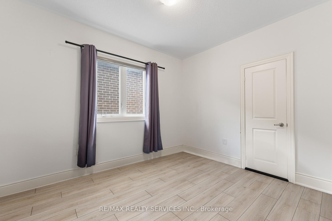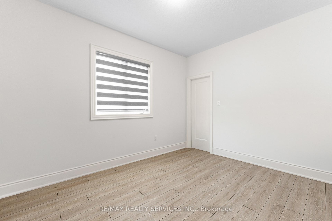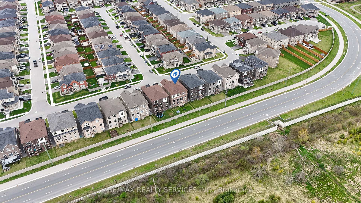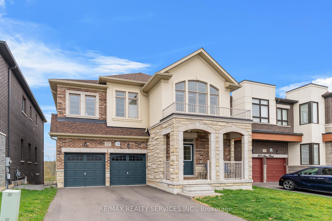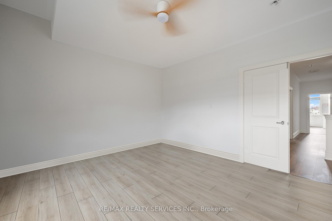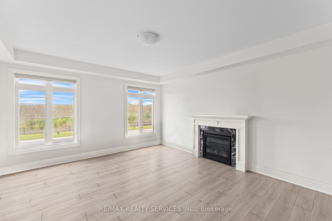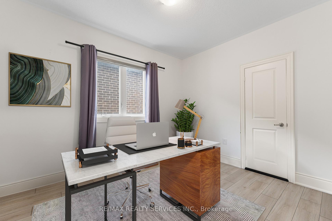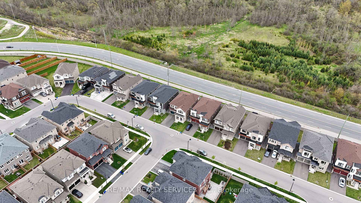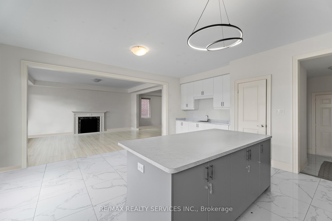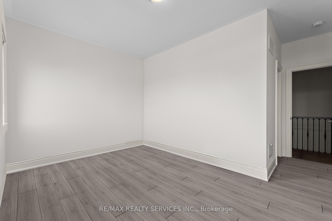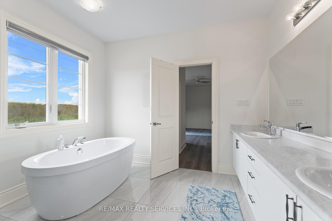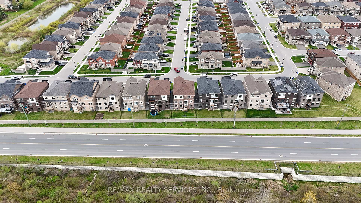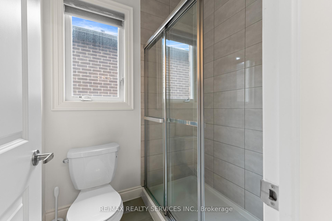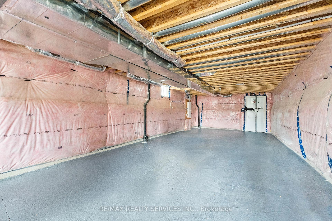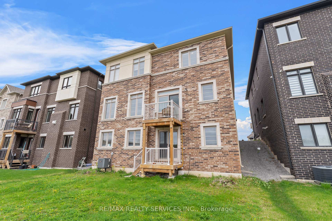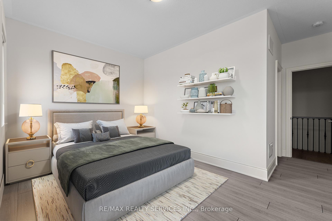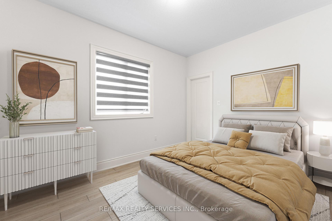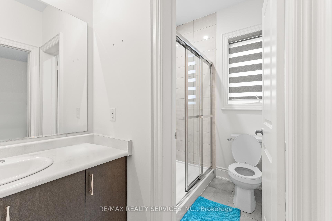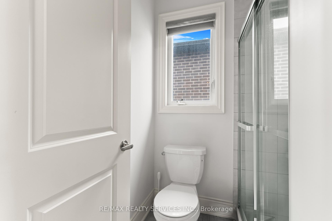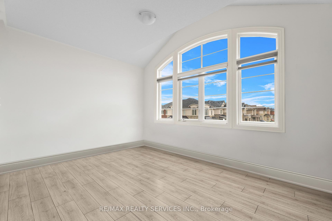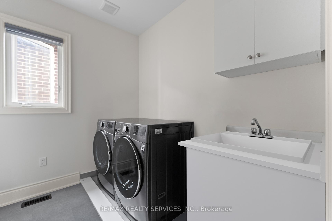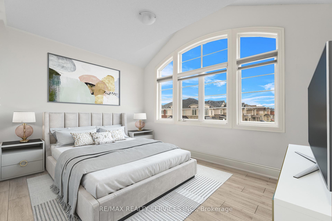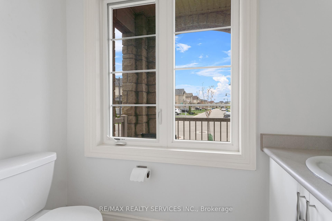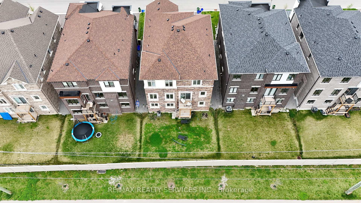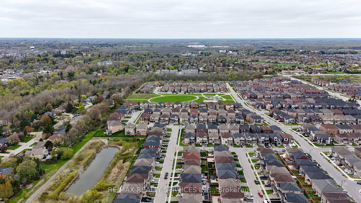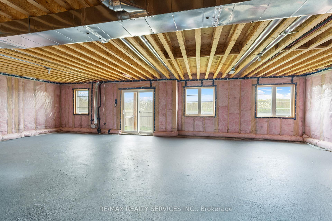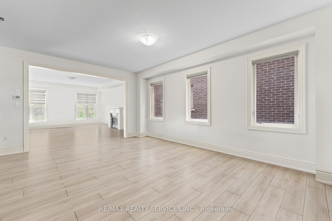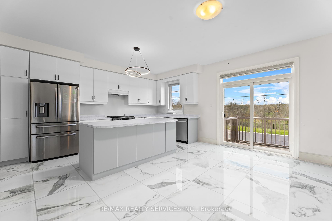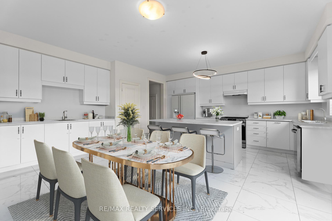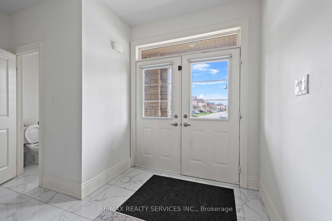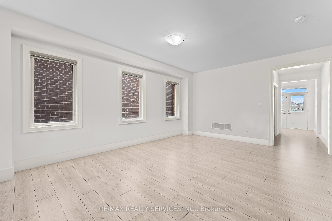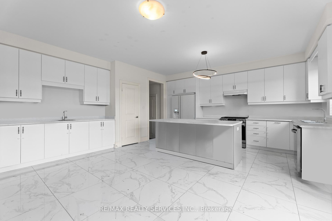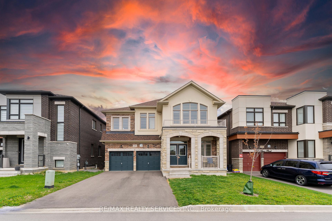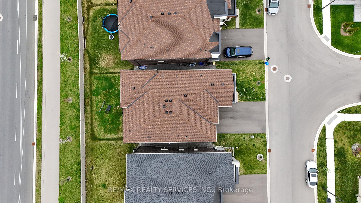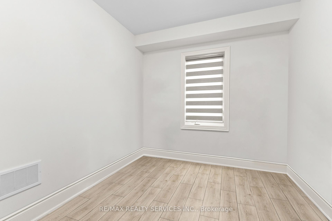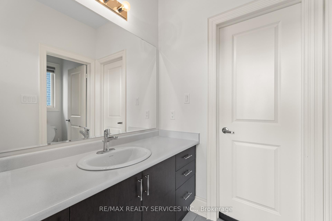$1,499,000
Available - For Sale
Listing ID: X12142881
229 Agro Stre , Hamilton, L8B 1W9, Hamilton
| Discover this stunning 5-bedroom, 4-bathroom detached home, offering 3,279 sq ft of elegant living space, a walk-out basement, and no rear neighbors providing exceptional privacy and scenic views. Nestled in the highly sought-after Waterdown community, this residence combines refined finishes with smart functionality, creating the ultimate family haven. Step into a carpet-free main level, where a spacious home office opens into an elegant, open-concept layout. The living, dining, and kitchen areas flow seamlessly ideal for both daily living and entertaining. The gourmet kitchen is a showstopper, featuring 24x24 porcelain tiles, custom cabinetry, and premium stainless steel appliances. Enjoy your morning coffee in the bright breakfast nook with direct access to the beautifully landscaped backyard perfect for outdoor gatherings. The inviting family room, anchored by a cozy gas fireplace, sets the tone for warm and memorable evenings. Upstairs, you'll find four generously sized bedrooms, each with ensuite or semi-ensuite access and ample closet space ensuring comfort and privacy for everyone. The primary suite is a true retreat, complete with his-and-hers walk-in closets and a spa-inspired 5-piece ensuite featuring double vanities, a soaker tub, and a glass-enclosed shower. A convenient second-floor laundry room adds everyday ease. The unspoiled walk-out basement presents endless possibilities whether it's a home gym, media room, in-law suite, or additional living space tailored to your family's needs. Additional highlights include a double car garage, a wide double driveway, and easy access to Highways 403 and 6, top-rated schools, parks, shopping, and all essential amenities.229 Agro Street effortlessly blends luxury, comfort, and location making it the perfect place to call home. |
| Price | $1,499,000 |
| Taxes: | $10269.56 |
| Assessment Year: | 2025 |
| Occupancy: | Tenant |
| Address: | 229 Agro Stre , Hamilton, L8B 1W9, Hamilton |
| Directions/Cross Streets: | GreaT Fls Blvd/ Agro St |
| Rooms: | 9 |
| Bedrooms: | 5 |
| Bedrooms +: | 1 |
| Family Room: | T |
| Basement: | Unfinished |
| Level/Floor | Room | Length(ft) | Width(ft) | Descriptions | |
| Room 1 | Main | Office | 10 | 8.07 | Double Doors, Large Window |
| Room 2 | Main | Dining Ro | 16.4 | 19.68 | Combined w/Living, Hardwood Floor |
| Room 3 | Main | Living Ro | 16.4 | 19.68 | Combined w/Dining, Hardwood Floor |
| Room 4 | Main | Family Ro | 13.09 | 16.14 | Hardwood Floor, Open Concept, Large Window |
| Room 5 | Main | Kitchen | 18.34 | 16.56 | Breakfast Bar, Pantry, Tile Floor |
| Room 6 | Main | Breakfast | 18.34 | 16.56 | Combined w/Kitchen, W/O To Deck |
| Room 7 | Second | Primary B | 18.6 | 14.66 | His and Hers Closets, 5 Pc Ensuite |
| Room 8 | Second | Bedroom 2 | 12.99 | 12.99 | |
| Room 9 | Second | Bedroom 3 | 12.99 | 12.99 | |
| Room 10 | Second | Bedroom 4 | 12.99 | 12.99 | |
| Room 11 | Second | Bedroom 5 | 12.99 | 12.99 |
| Washroom Type | No. of Pieces | Level |
| Washroom Type 1 | 5 | Second |
| Washroom Type 2 | 4 | Second |
| Washroom Type 3 | 4 | Second |
| Washroom Type 4 | 2 | Main |
| Washroom Type 5 | 0 | |
| Washroom Type 6 | 5 | Second |
| Washroom Type 7 | 4 | Second |
| Washroom Type 8 | 4 | Second |
| Washroom Type 9 | 2 | Main |
| Washroom Type 10 | 0 |
| Total Area: | 0.00 |
| Property Type: | Detached |
| Style: | 2-Storey |
| Exterior: | Brick, Stone |
| Garage Type: | Attached |
| Drive Parking Spaces: | 4 |
| Pool: | None |
| Approximatly Square Footage: | 3000-3500 |
| CAC Included: | N |
| Water Included: | N |
| Cabel TV Included: | N |
| Common Elements Included: | N |
| Heat Included: | N |
| Parking Included: | N |
| Condo Tax Included: | N |
| Building Insurance Included: | N |
| Fireplace/Stove: | Y |
| Heat Type: | Forced Air |
| Central Air Conditioning: | Central Air |
| Central Vac: | N |
| Laundry Level: | Syste |
| Ensuite Laundry: | F |
| Sewers: | Sewer |
$
%
Years
This calculator is for demonstration purposes only. Always consult a professional
financial advisor before making personal financial decisions.
| Although the information displayed is believed to be accurate, no warranties or representations are made of any kind. |
| RE/MAX REALTY SERVICES INC. |
|
|

NASSER NADA
Broker
Dir:
416-859-5645
Bus:
905-507-4776
| Virtual Tour | Book Showing | Email a Friend |
Jump To:
At a Glance:
| Type: | Freehold - Detached |
| Area: | Hamilton |
| Municipality: | Hamilton |
| Neighbourhood: | Waterdown |
| Style: | 2-Storey |
| Tax: | $10,269.56 |
| Beds: | 5+1 |
| Baths: | 4 |
| Fireplace: | Y |
| Pool: | None |
Locatin Map:
Payment Calculator:

