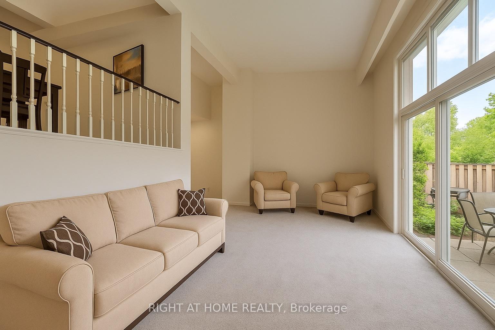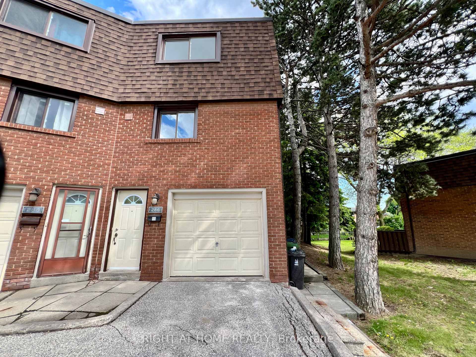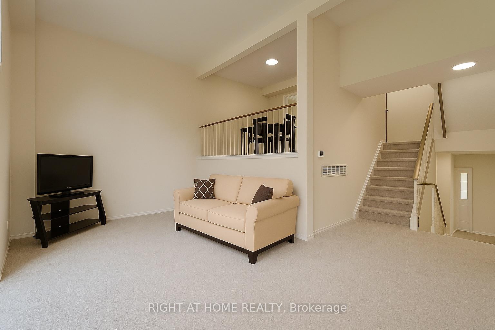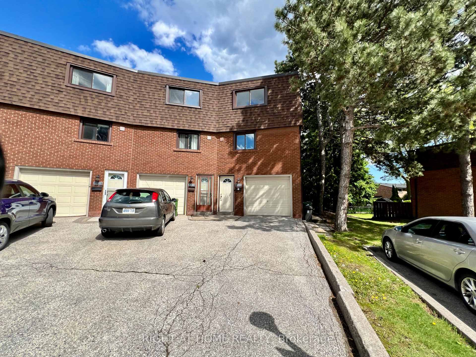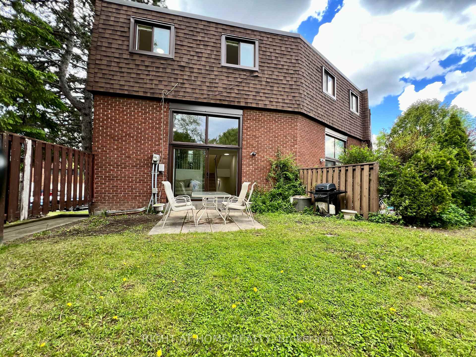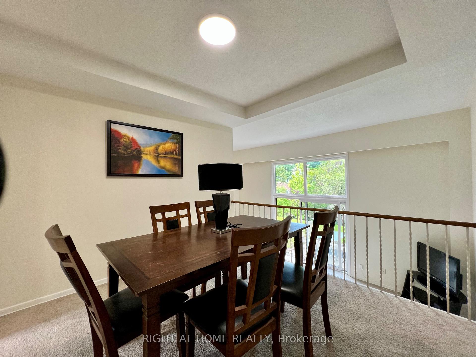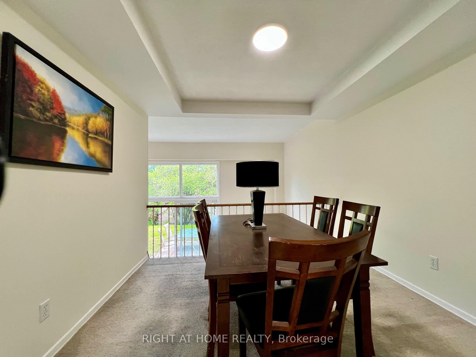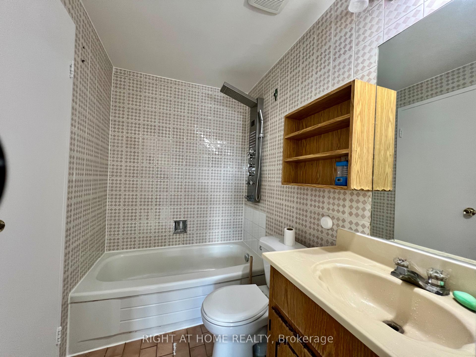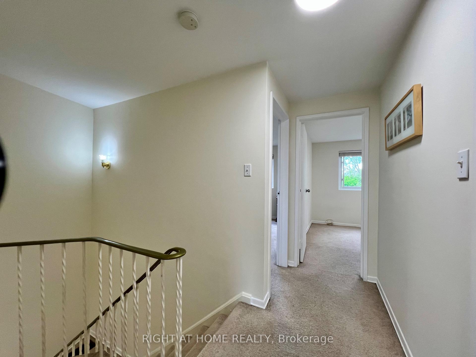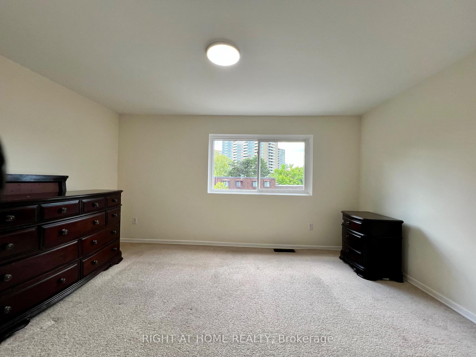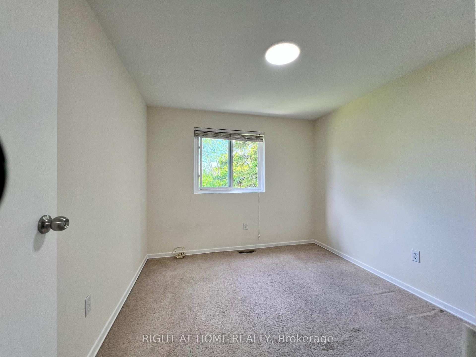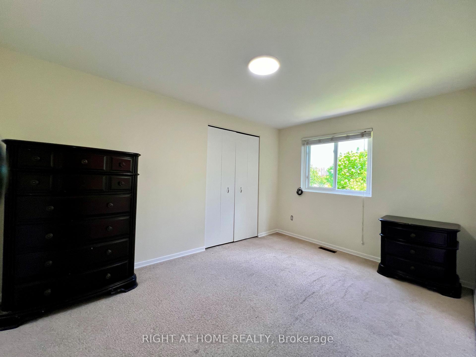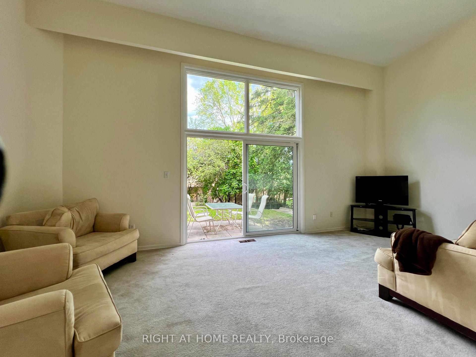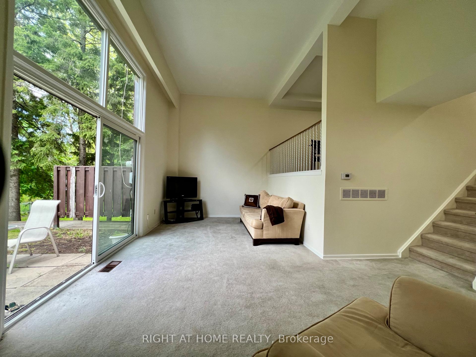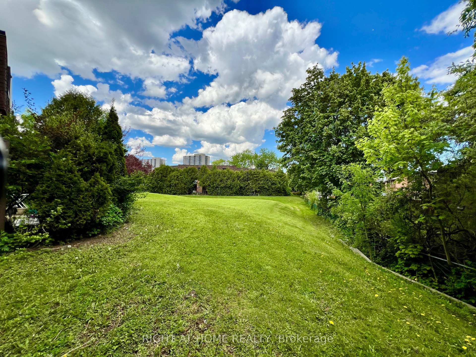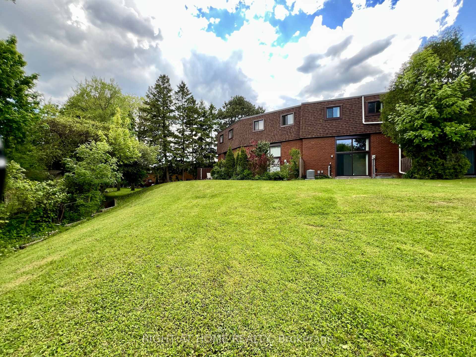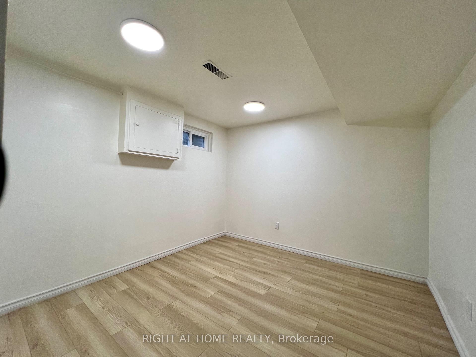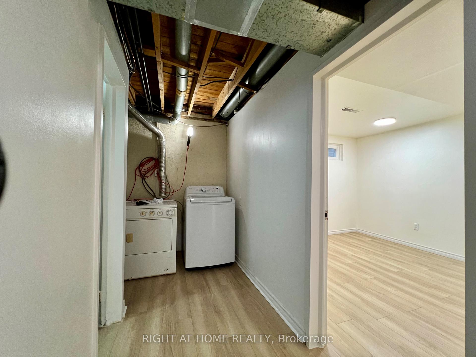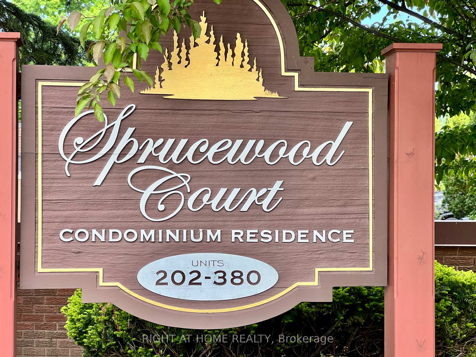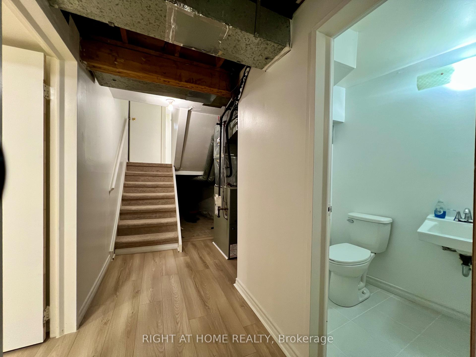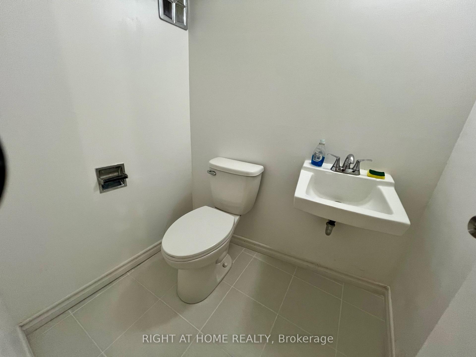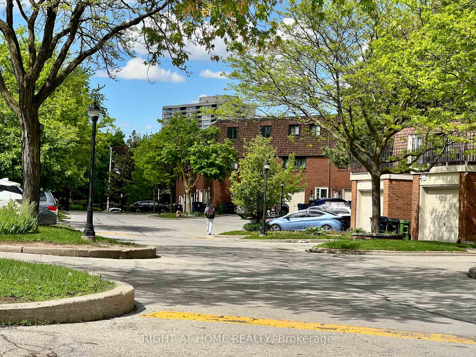$699,000
Available - For Sale
Listing ID: E12177897
286 Sprucewood Cour , Toronto, M1W 1P9, Toronto
| Welcome to this charming and inviting end-unit townhome, freshly painted and beautifully maintaineda place that truly feels like home from the moment you walk in. The bright dining area opens up to a cozy family room beneath a soaring 12.5-foot loft ceiling, creating an airy, open feel perfect for relaxing or entertaining.Nestled in a quiet, family-friendly community, this spacious 3-bedroom home offers rare privacy with a ravine-like backyard that brings a touch of nature to your door. The renovated basement adds even more living space, featuring a cozy extra room and a brand new 2-piece powder roomideal for guests or a home office.With low maintenance fees and 3 parking spots, this home delivers both comfort and practicality. Walk to top-rated schools, TTC, shopping, and Bridlewood Mall, with quick access to Highways 401, 404, and Seneca College.Whether you're upsizing, downsizing, or buying your first home, this move-in ready space is the perfect place to make new memories. |
| Price | $699,000 |
| Taxes: | $3011.37 |
| Assessment Year: | 2024 |
| Occupancy: | Vacant |
| Address: | 286 Sprucewood Cour , Toronto, M1W 1P9, Toronto |
| Postal Code: | M1W 1P9 |
| Province/State: | Toronto |
| Directions/Cross Streets: | PHARMACY AVE & FINCH AVE E |
| Level/Floor | Room | Length(ft) | Width(ft) | Descriptions | |
| Room 1 | Ground | Family Ro | 20.37 | 10.1 | Broadloom, Glass Doors, Walk-Out |
| Room 2 | In Between | Kitchen | 13.97 | 10.2 | B/I Appliances, B/I Dishwasher |
| Room 3 | In Between | Dining Ro | 10.23 | 9.87 | Overlooks Family |
| Room 4 | Second | Bedroom | 13.84 | 10.79 | |
| Room 5 | Second | Bedroom 2 | 10.33 | 9.32 | |
| Room 6 | Second | Bedroom 3 | 13.22 | 6.56 | |
| Room 7 | Ground | Bedroom 4 | 10.2 | 10.07 |
| Washroom Type | No. of Pieces | Level |
| Washroom Type 1 | 3 | Second |
| Washroom Type 2 | 2 | Basement |
| Washroom Type 3 | 0 | |
| Washroom Type 4 | 0 | |
| Washroom Type 5 | 0 | |
| Washroom Type 6 | 3 | Second |
| Washroom Type 7 | 2 | Basement |
| Washroom Type 8 | 0 | |
| Washroom Type 9 | 0 | |
| Washroom Type 10 | 0 |
| Total Area: | 0.00 |
| Washrooms: | 2 |
| Heat Type: | Forced Air |
| Central Air Conditioning: | Central Air |
$
%
Years
This calculator is for demonstration purposes only. Always consult a professional
financial advisor before making personal financial decisions.
| Although the information displayed is believed to be accurate, no warranties or representations are made of any kind. |
| RIGHT AT HOME REALTY |
|
|

NASSER NADA
Broker
Dir:
416-859-5645
Bus:
905-507-4776
| Virtual Tour | Book Showing | Email a Friend |
Jump To:
At a Glance:
| Type: | Com - Condo Townhouse |
| Area: | Toronto |
| Municipality: | Toronto E05 |
| Neighbourhood: | L'Amoreaux |
| Style: | 2-Storey |
| Tax: | $3,011.37 |
| Maintenance Fee: | $410 |
| Beds: | 3+1 |
| Baths: | 2 |
| Fireplace: | N |
Locatin Map:
Payment Calculator:



