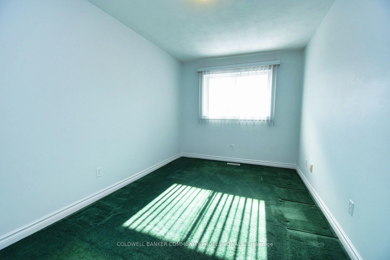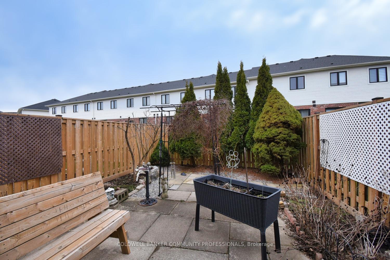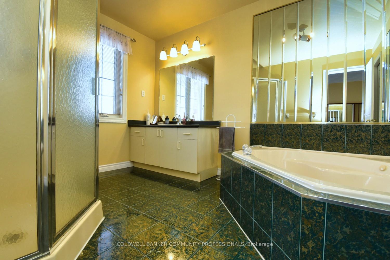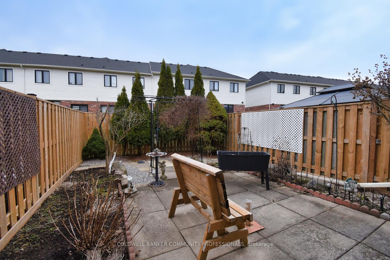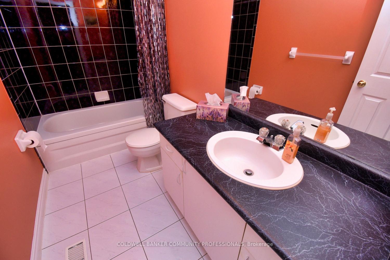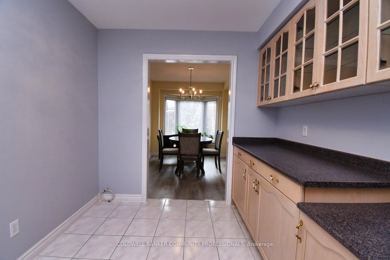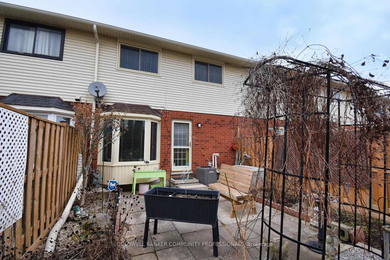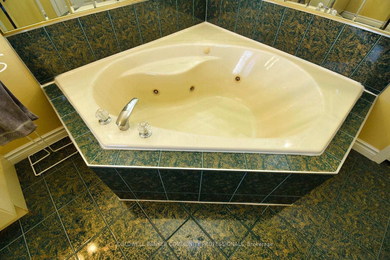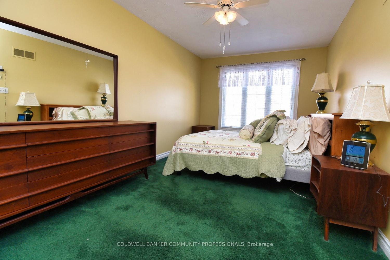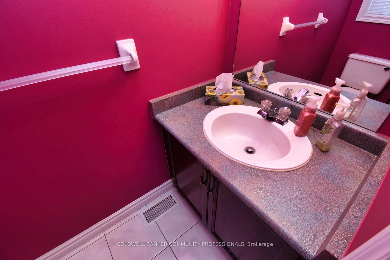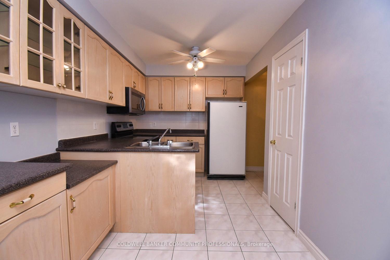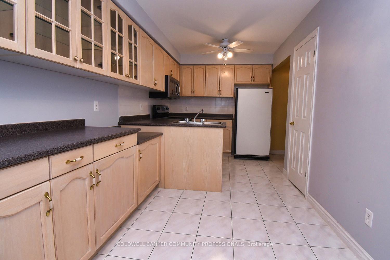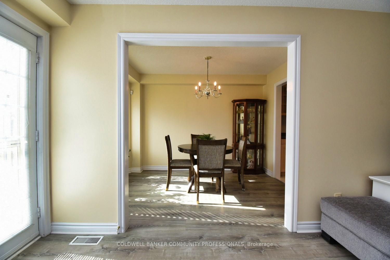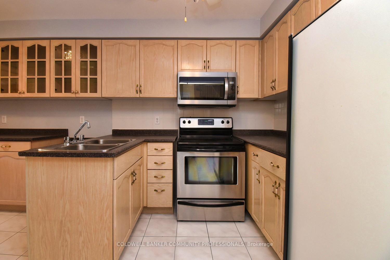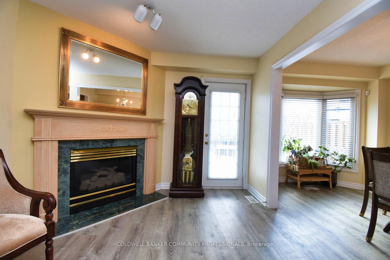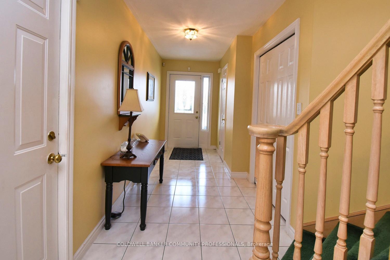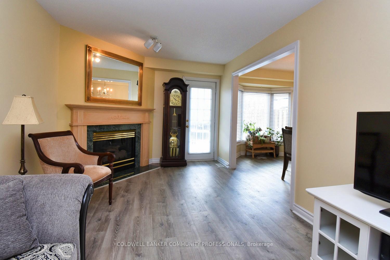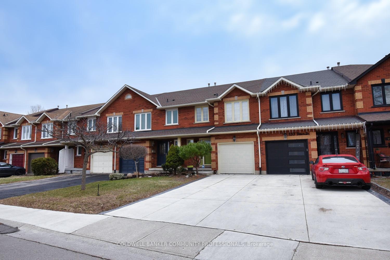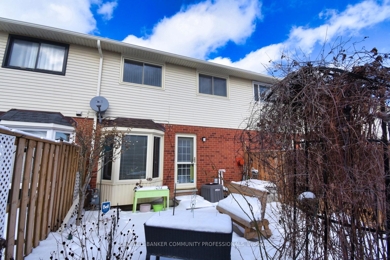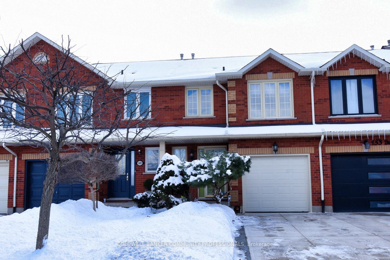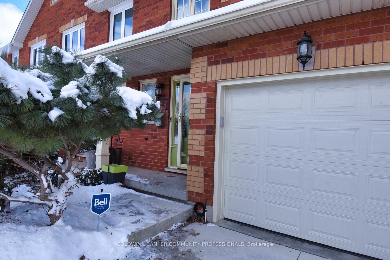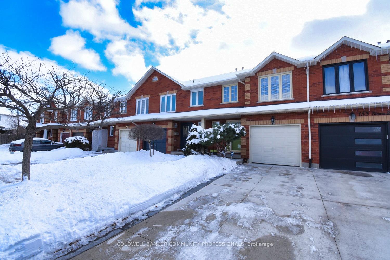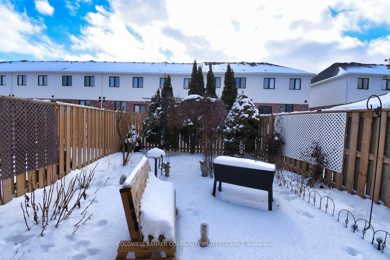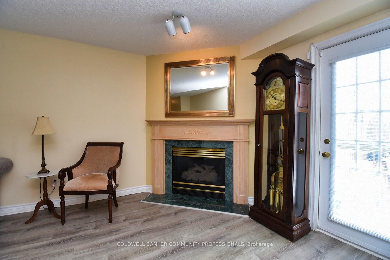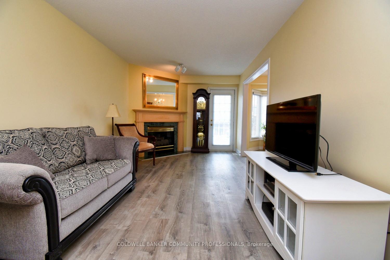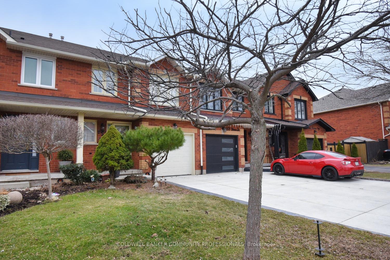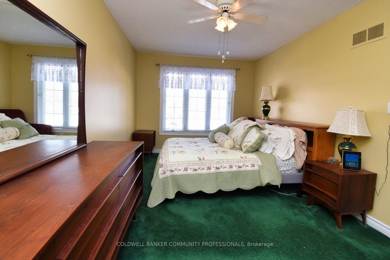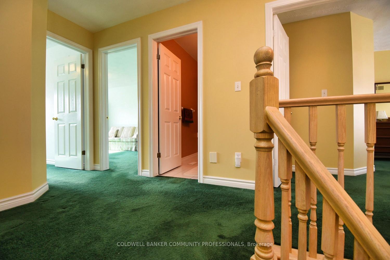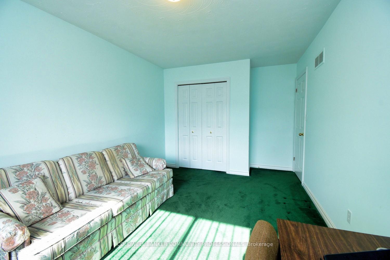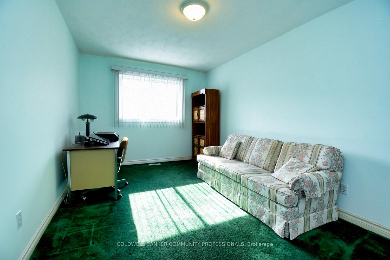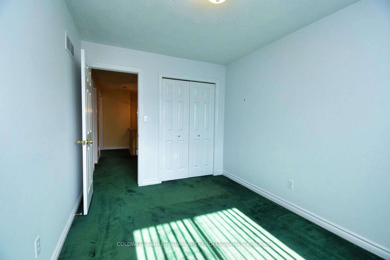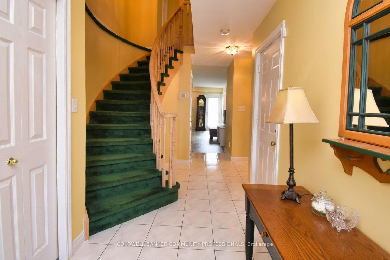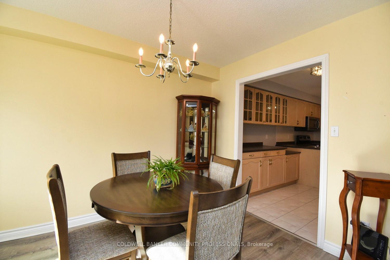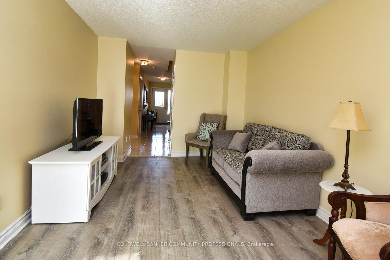$659,900
Available - For Sale
Listing ID: X11968400
151 Dicenzo Driv , Hamilton, L9B 2K8, Hamilton
| Stunning 2-Storey freehold Townhouse in a Prime Location!! Welcome to this charming 3-bedroom, 2.5-bathroom townhome, offering comfort and convenience, in the heart of Central Hamilton Mountain. Step inside to a bright foyer, setting the tone for the inviting layout. The living room offers a cozy gas fireplace, perfect for relaxing evenings. Ample natural light flowing through dining area and kitchen, ideal for entertaining. Upstairs, the spacious primary suite includes an ensuite, while two additional bedrooms provide flexibility for family, guests, or a home office. The unfinished basement offers endless possibilities for customization, with laundry facilities. Close to the Linc, Highway 403, parks, schools and all amenities. |
| Price | $659,900 |
| Taxes: | $4557.00 |
| Assessment Year: | 2025 |
| Occupancy: | Vacant |
| Address: | 151 Dicenzo Driv , Hamilton, L9B 2K8, Hamilton |
| Acreage: | < .50 |
| Directions/Cross Streets: | Stone Church Rd E |
| Rooms: | 9 |
| Bedrooms: | 3 |
| Bedrooms +: | 0 |
| Family Room: | F |
| Basement: | Full |
| Level/Floor | Room | Length(ft) | Width(ft) | Descriptions | |
| Room 1 | Main | Foyer | 29.98 | 6 | |
| Room 2 | Main | Kitchen | 15.74 | 8.5 | |
| Room 3 | Main | Dining Ro | 11.51 | 8.5 | |
| Room 4 | Main | Living Ro | 19.48 | 10.23 | |
| Room 5 | Main | Bathroom | 6.49 | 2.98 | 2 Pc Bath |
| Room 6 | Second | Primary B | 21.19 | 9.74 | |
| Room 7 | Second | Bedroom 2 | 17.74 | 9.74 | |
| Room 8 | Second | Bedroom 3 | 13.74 | 8.99 | |
| Room 9 | Second | Bathroom | 11.74 | 8.99 | 4 Pc Ensuite |
| Room 10 | Second | Bathroom | 9.74 | 4.99 | 4 Pc Bath |
| Room 11 | Basement | Laundry | 25.75 | 18.99 | |
| Room 12 | Basement | Other | 17.25 | 7.74 |
| Washroom Type | No. of Pieces | Level |
| Washroom Type 1 | 2 | Main |
| Washroom Type 2 | 4 | Second |
| Washroom Type 3 | 4 | Second |
| Washroom Type 4 | 0 | |
| Washroom Type 5 | 0 |
| Total Area: | 0.00 |
| Approximatly Age: | 31-50 |
| Property Type: | Att/Row/Townhouse |
| Style: | 2-Storey |
| Exterior: | Aluminum Siding, Brick |
| Garage Type: | Attached |
| (Parking/)Drive: | Front Yard |
| Drive Parking Spaces: | 2 |
| Park #1 | |
| Parking Type: | Front Yard |
| Park #2 | |
| Parking Type: | Front Yard |
| Pool: | None |
| Approximatly Age: | 31-50 |
| Approximatly Square Footage: | 1500-2000 |
| Property Features: | Library, Park |
| CAC Included: | N |
| Water Included: | N |
| Cabel TV Included: | N |
| Common Elements Included: | N |
| Heat Included: | N |
| Parking Included: | N |
| Condo Tax Included: | N |
| Building Insurance Included: | N |
| Fireplace/Stove: | Y |
| Heat Type: | Forced Air |
| Central Air Conditioning: | Central Air |
| Central Vac: | N |
| Laundry Level: | Syste |
| Ensuite Laundry: | F |
| Sewers: | Sewer |
$
%
Years
This calculator is for demonstration purposes only. Always consult a professional
financial advisor before making personal financial decisions.
| Although the information displayed is believed to be accurate, no warranties or representations are made of any kind. |
| COLDWELL BANKER COMMUNITY PROFESSIONALS |
|
|

NASSER NADA
Broker
Dir:
416-859-5645
Bus:
905-507-4776
| Virtual Tour | Book Showing | Email a Friend |
Jump To:
At a Glance:
| Type: | Freehold - Att/Row/Townhouse |
| Area: | Hamilton |
| Municipality: | Hamilton |
| Neighbourhood: | Ryckmans |
| Style: | 2-Storey |
| Approximate Age: | 31-50 |
| Tax: | $4,557 |
| Beds: | 3 |
| Baths: | 3 |
| Fireplace: | Y |
| Pool: | None |
Locatin Map:
Payment Calculator:

