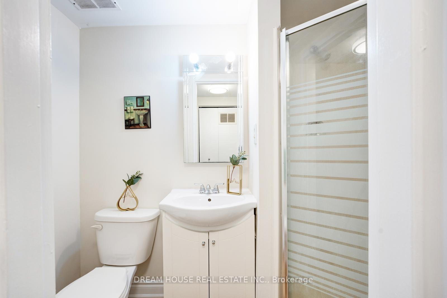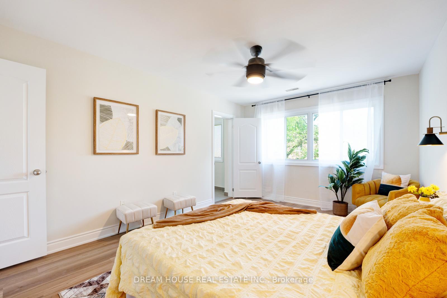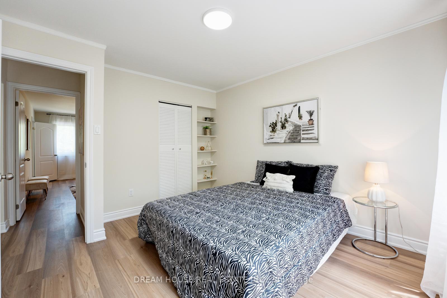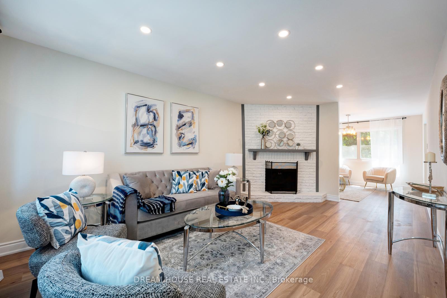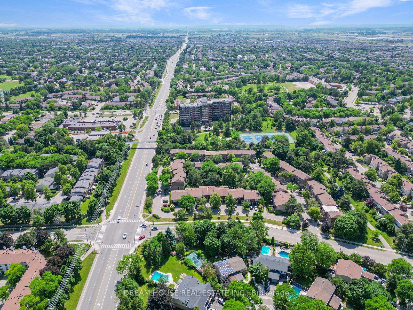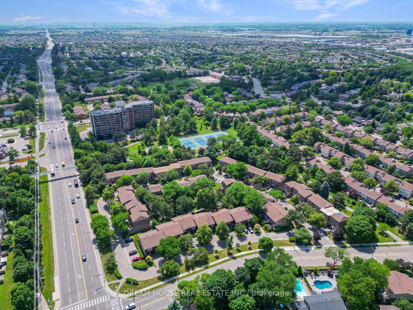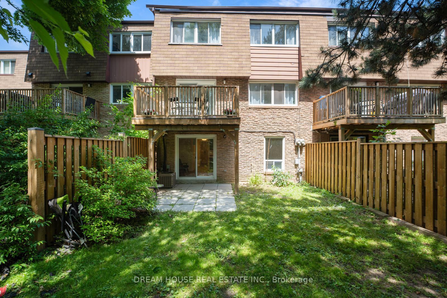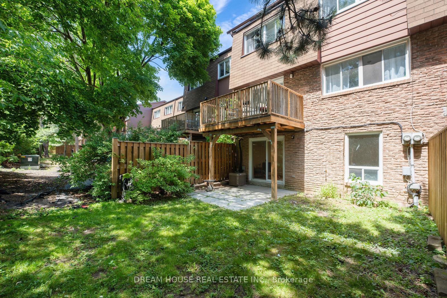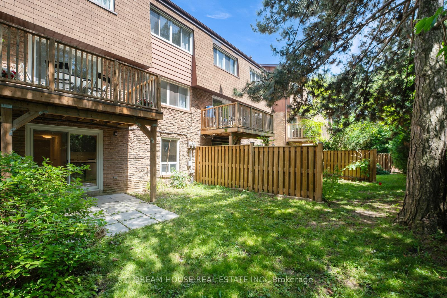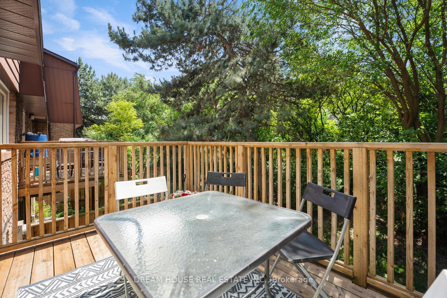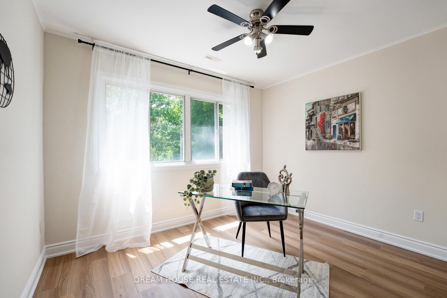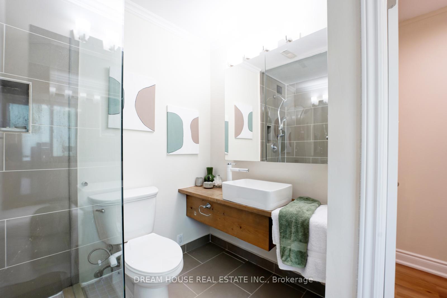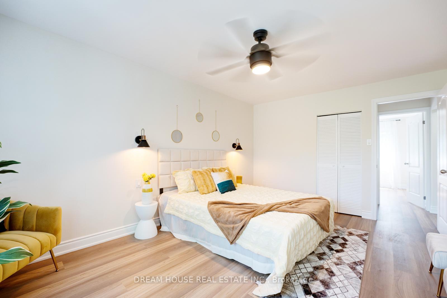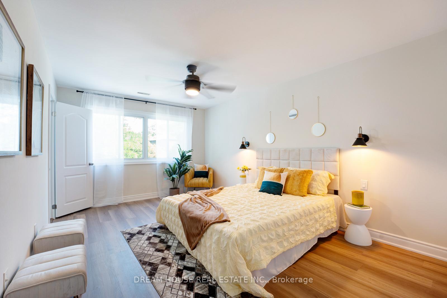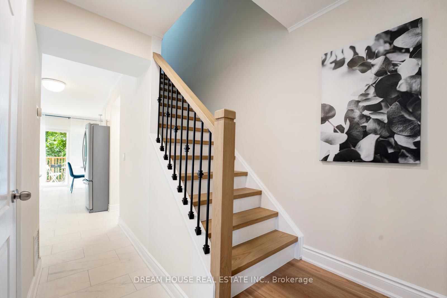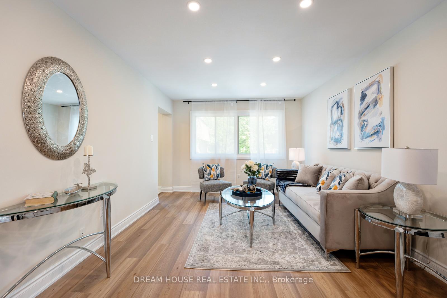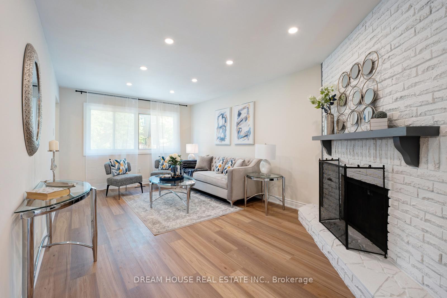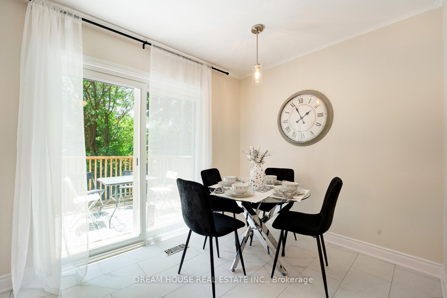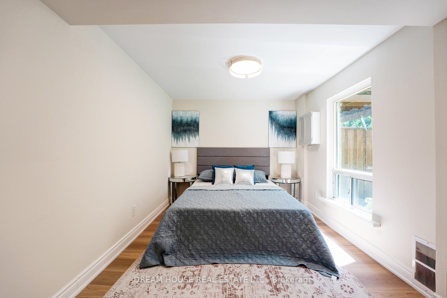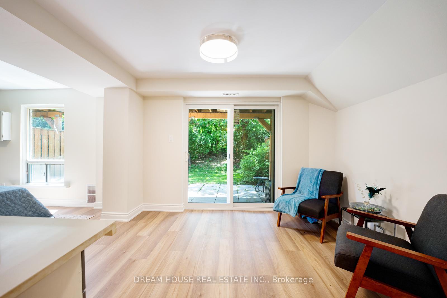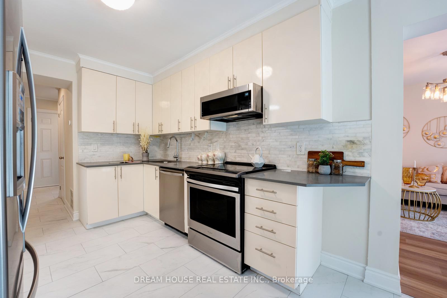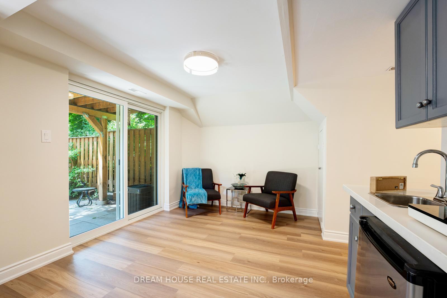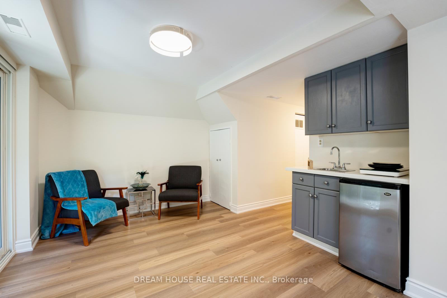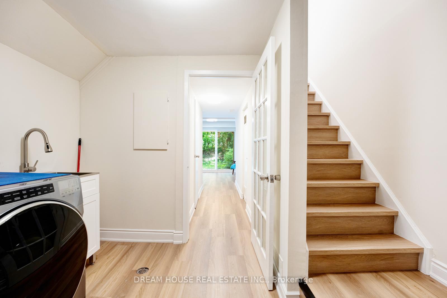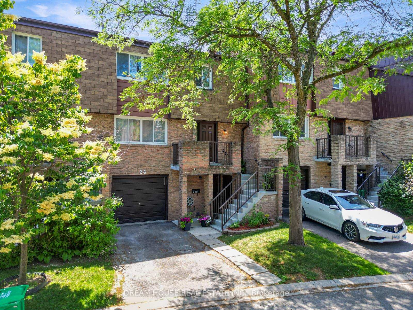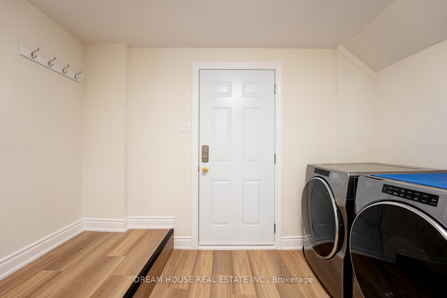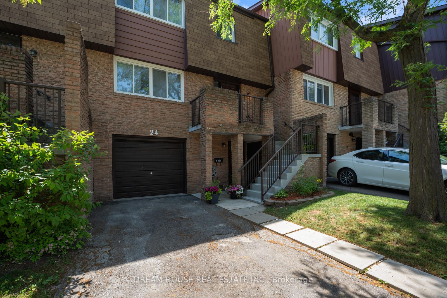$739,000
Available - For Sale
Listing ID: W12244373
7030 Copenhagen Road , Mississauga, L5N 2P3, Peel
| Must see this amazing property in the heart of Meadowvale, one of the Largest and Most Updated Townhomes in the Complex! Close to 2,000 sq ft of beautifully finished living space across three levels. This spacious home offers four generously sized bedrooms and three fully renovated bathrooms. 3 Full washrooms and 1 powder room. The lower-level walkout with a separate entrance provides excellent potential for an income or nanny suite. Step into a private backyard with direct access to the Lake Aquitaine Trails dream for nature lovers! Recent upgrades throughout include brand new laminate flooring, a new kitchen Quartz countertop, updated ensuite. Enjoy added comfort with brand-new main and patio doors. New Iron Pickets and stairs throughout the house. Appliances have been recently updated as well, including a washer/dryer combo (2023) and a dishwasher. Located in a well maintained complex featuring a tennis court and children's playground, this home has it all. All light fixtures are brand new. |
| Price | $739,000 |
| Taxes: | $3247.00 |
| Assessment Year: | 2024 |
| Occupancy: | Vacant |
| Address: | 7030 Copenhagen Road , Mississauga, L5N 2P3, Peel |
| Postal Code: | L5N 2P3 |
| Province/State: | Peel |
| Directions/Cross Streets: | Derry Road and Millcreek Drive |
| Level/Floor | Room | Length(ft) | Width(ft) | Descriptions | |
| Room 1 | Main | Living Ro | 18.4 | 11.15 | Laminate, Large Window, Fireplace |
| Room 2 | Main | Dining Ro | 11.15 | 10.66 | Laminate, Combined w/Kitchen, W/O To Patio |
| Room 3 | Main | Kitchen | 11.32 | 7.68 | Tile Floor, Combined w/Dining, Stainless Steel Appl |
| Room 4 | Main | Breakfast | 11.09 | 7.41 | Laminate, Large Window |
| Room 5 | Upper | Primary B | 14.5 | 10.99 | Laminate, Large Window, Walk-In Closet(s) |
| Room 6 | Upper | Bedroom 2 | 11.02 | 10.99 | Laminate, Large Window, Closet |
| Room 7 | Upper | Bedroom 3 | 10.99 | 10.07 | Laminate, Large Window, Closet |
| Room 8 | Lower | Bedroom 4 | 10.76 | 9.15 | Laminate, Large Window, Closet |
| Room 9 | Lower | Media Roo | 10.99 | 10.76 | Laminate, Large Window |
| Washroom Type | No. of Pieces | Level |
| Washroom Type 1 | 3 | Upper |
| Washroom Type 2 | 3 | Upper |
| Washroom Type 3 | 2 | Ground |
| Washroom Type 4 | 3 | Lower |
| Washroom Type 5 | 0 |
| Total Area: | 0.00 |
| Washrooms: | 4 |
| Heat Type: | Forced Air |
| Central Air Conditioning: | Central Air |
$
%
Years
This calculator is for demonstration purposes only. Always consult a professional
financial advisor before making personal financial decisions.
| Although the information displayed is believed to be accurate, no warranties or representations are made of any kind. |
| DREAM HOUSE REAL ESTATE INC. |
|
|

NASSER NADA
Broker
Dir:
416-859-5645
Bus:
905-507-4776
| Virtual Tour | Book Showing | Email a Friend |
Jump To:
At a Glance:
| Type: | Com - Condo Townhouse |
| Area: | Peel |
| Municipality: | Mississauga |
| Neighbourhood: | Meadowvale |
| Style: | 2-Storey |
| Tax: | $3,247 |
| Maintenance Fee: | $735.25 |
| Beds: | 3+1 |
| Baths: | 4 |
| Fireplace: | Y |
Locatin Map:
Payment Calculator:

