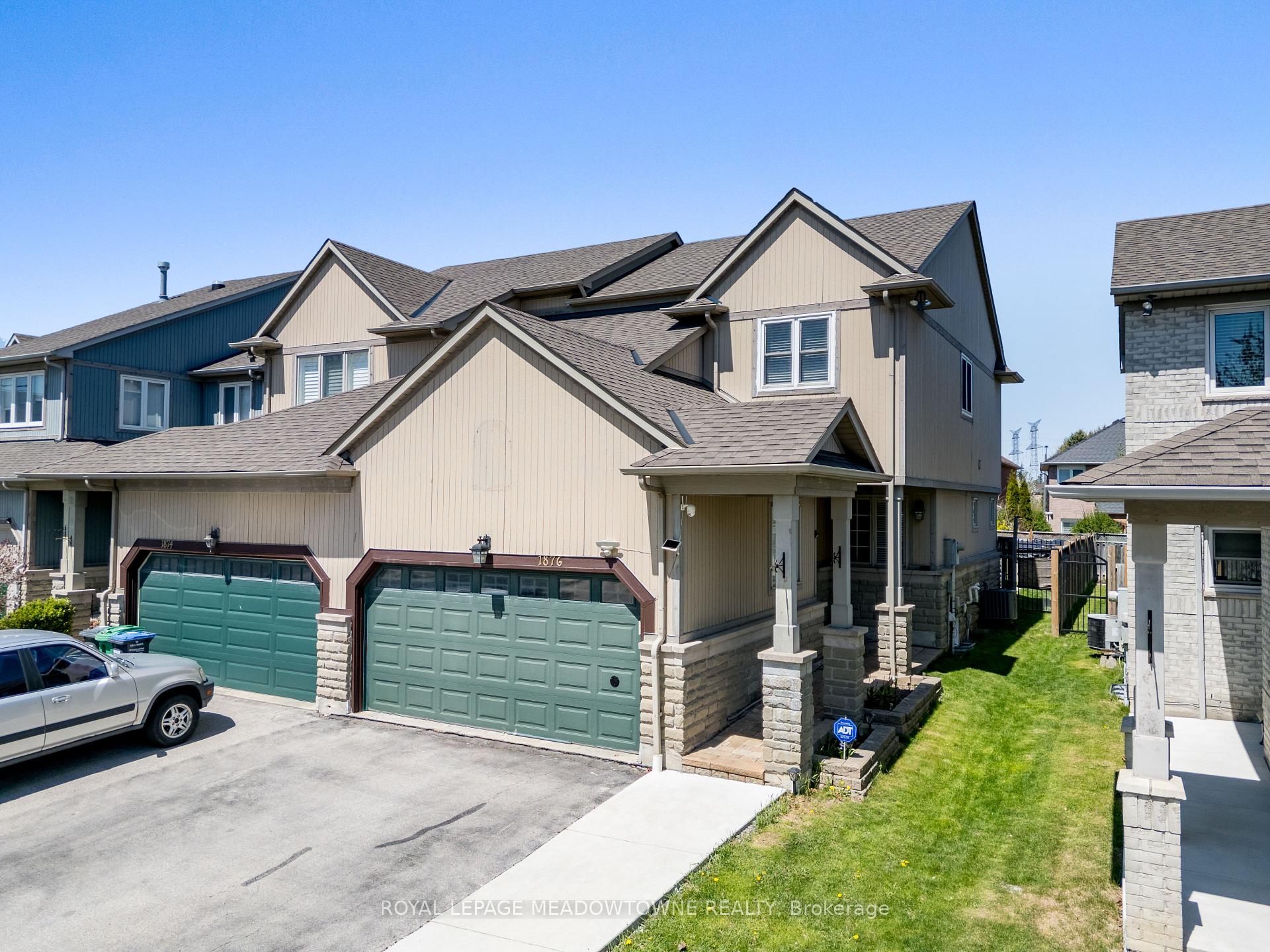$965,000
Available - For Sale
Listing ID: W12229224
1876 Stevington Cres , Mississauga, L5N 7S5, Peel
| Welcome to this beautifully maintained 3-bedroom, 4-bath semi-detached home with a rare double garage, tucked away in the sought-after community of Meadowvale Village. Just steps from top-rated schools, scenic parks, and nature trails and offering quick access to major highways, this home delivers the perfect balance of style, comfort, and convenience. A stylish stone patio entry sets the tone as you step into a bright, open-concept main floor featuring 9-foot ceilings, elegant crown moulding, pot lights, and warm hardwood flooring throughout the living and dining areas. The modern kitchen is sure to impress, with quartz countertops, a contemporary backsplash, and stainless-steel appliances. The adjoining breakfast area walks out to a fully fenced, 128-foot-deep backyard with a large concrete patio and above-ground pool, ideal for summer entertaining. Enjoy the everyday convenience of direct interior access to the double garage. Upstairs, you'll find three generous bedrooms, all with hardwood floors. The primary suite is a peaceful retreat, offering a large walk-in closet and a 4-piece ensuite with a deep soaker tub. Another full 4-piece bath completes the upper level. The finished basement expands your living space with a versatile recreation area, a built-in Murphy bed, a 3-piece bath, and plenty of storage, perfect for guests, a home office, or a kids' playroom. This turnkey home is a standout opportunity in one of Mississauga's most desirable neighbourhoods. Don't miss the chance to make it yours. |
| Price | $965,000 |
| Taxes: | $5675.00 |
| Assessment Year: | 2025 |
| Occupancy: | Owner |
| Address: | 1876 Stevington Cres , Mississauga, L5N 7S5, Peel |
| Directions/Cross Streets: | Financial Dr / Meadowvale Blvd |
| Rooms: | 7 |
| Rooms +: | 1 |
| Bedrooms: | 3 |
| Bedrooms +: | 0 |
| Family Room: | F |
| Basement: | Finished, Full |
| Level/Floor | Room | Length(ft) | Width(ft) | Descriptions | |
| Room 1 | Main | Living Ro | 25.26 | 10.82 | Combined w/Dining, Pot Lights, Hardwood Floor |
| Room 2 | Main | Dining Ro | 25.26 | 10.82 | Combined w/Living, Pot Lights, Hardwood Floor |
| Room 3 | Main | Kitchen | 11.61 | 9.71 | Hardwood Floor, Pot Lights |
| Room 4 | Main | Breakfast | 9.71 | 7.18 | Hardwood Floor, Walk-Out, Pot Lights |
| Room 5 | Second | Primary B | 15.45 | 14.96 | 4 Pc Ensuite, Hardwood Floor, Walk-In Closet(s) |
| Room 6 | Second | Bedroom 2 | 10.69 | 10.23 | Hardwood Floor, Closet |
| Room 7 | Second | Bedroom 3 | 10.3 | 9.48 | Hardwood Floor, Closet |
| Room 8 | Lower | Recreatio | 20.66 | 12.73 | Laminate, Pot Lights |
| Room 9 | Lower | Laundry | 8 | 7.18 |
| Washroom Type | No. of Pieces | Level |
| Washroom Type 1 | 2 | Main |
| Washroom Type 2 | 4 | Second |
| Washroom Type 3 | 3 | Basement |
| Washroom Type 4 | 0 | |
| Washroom Type 5 | 0 |
| Total Area: | 0.00 |
| Approximatly Age: | 16-30 |
| Property Type: | Semi-Detached |
| Style: | 2-Storey |
| Exterior: | Vinyl Siding |
| Garage Type: | Attached |
| (Parking/)Drive: | Private Do |
| Drive Parking Spaces: | 2 |
| Park #1 | |
| Parking Type: | Private Do |
| Park #2 | |
| Parking Type: | Private Do |
| Pool: | None, Ab |
| Other Structures: | Garden Shed |
| Approximatly Age: | 16-30 |
| Approximatly Square Footage: | 1500-2000 |
| CAC Included: | N |
| Water Included: | N |
| Cabel TV Included: | N |
| Common Elements Included: | N |
| Heat Included: | N |
| Parking Included: | N |
| Condo Tax Included: | N |
| Building Insurance Included: | N |
| Fireplace/Stove: | N |
| Heat Type: | Forced Air |
| Central Air Conditioning: | Central Air |
| Central Vac: | N |
| Laundry Level: | Syste |
| Ensuite Laundry: | F |
| Sewers: | Sewer |
$
%
Years
This calculator is for demonstration purposes only. Always consult a professional
financial advisor before making personal financial decisions.
| Although the information displayed is believed to be accurate, no warranties or representations are made of any kind. |
| ROYAL LEPAGE MEADOWTOWNE REALTY |
|
|

NASSER NADA
Broker
Dir:
416-859-5645
Bus:
905-507-4776
| Virtual Tour | Book Showing | Email a Friend |
Jump To:
At a Glance:
| Type: | Freehold - Semi-Detached |
| Area: | Peel |
| Municipality: | Mississauga |
| Neighbourhood: | Meadowvale Village |
| Style: | 2-Storey |
| Approximate Age: | 16-30 |
| Tax: | $5,675 |
| Beds: | 3 |
| Baths: | 4 |
| Fireplace: | N |
| Pool: | None, Ab |
Locatin Map:
Payment Calculator:





















































