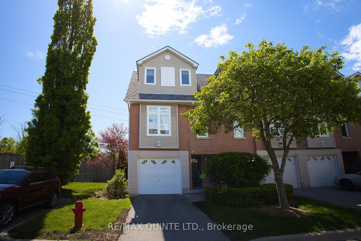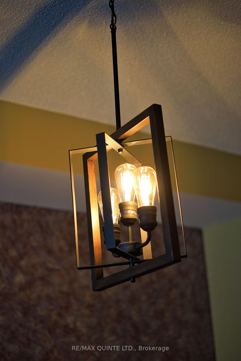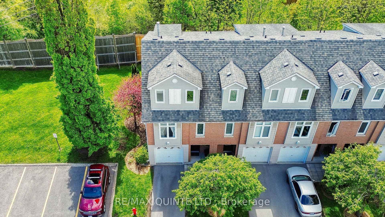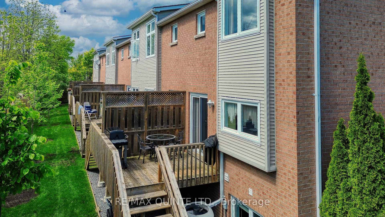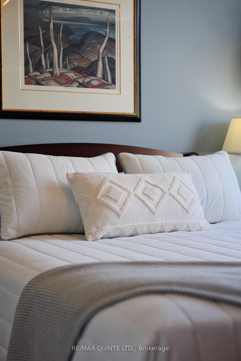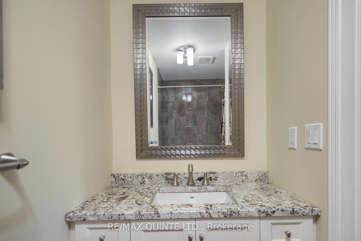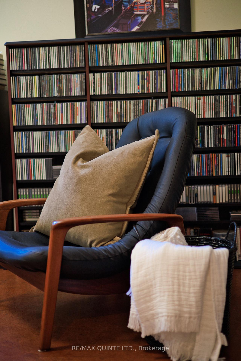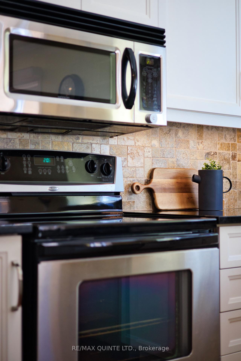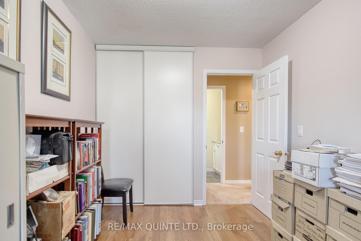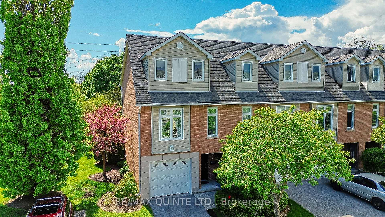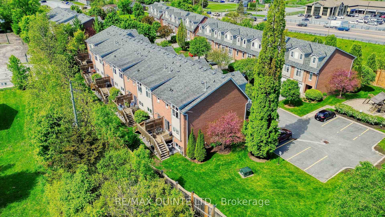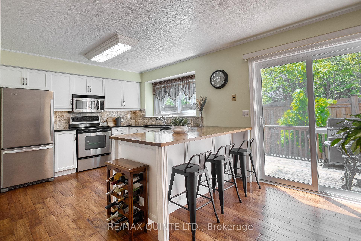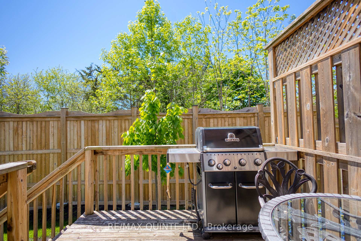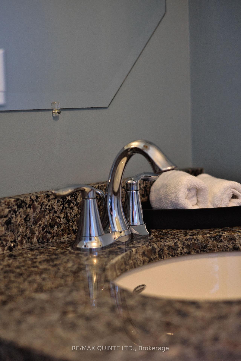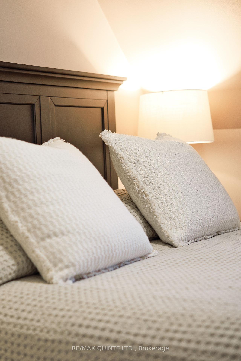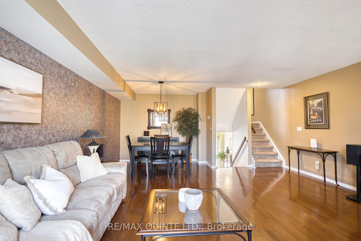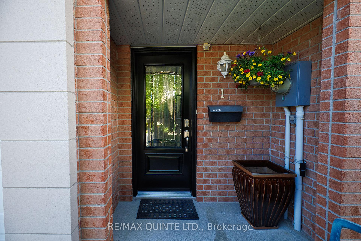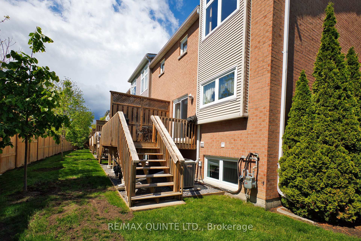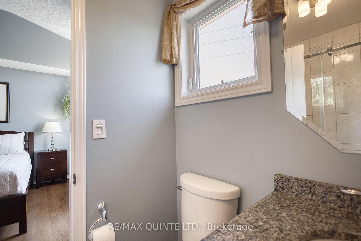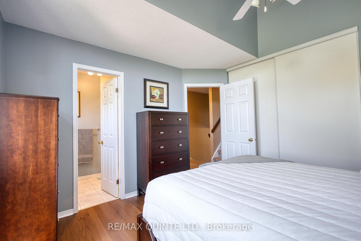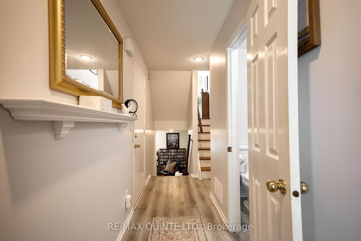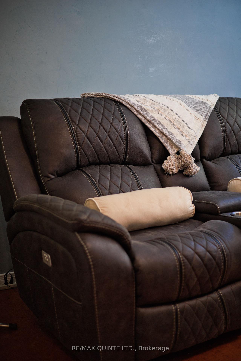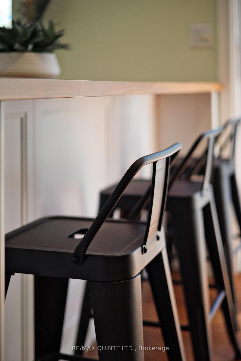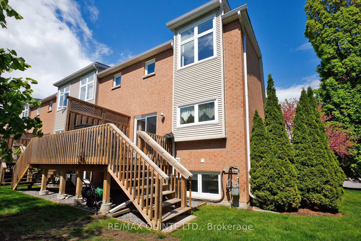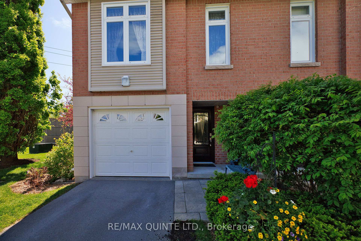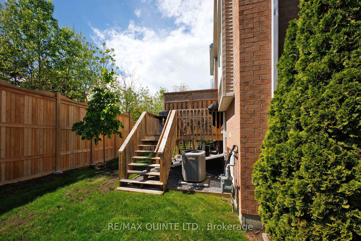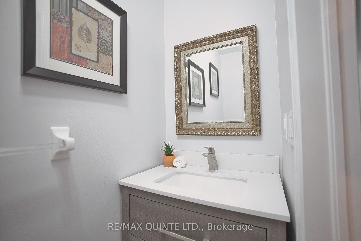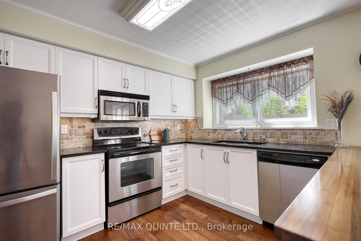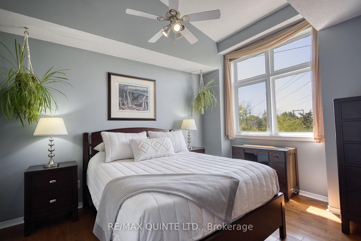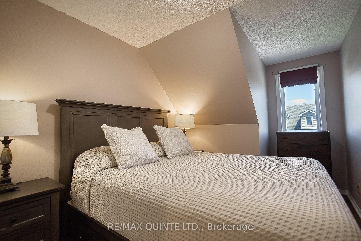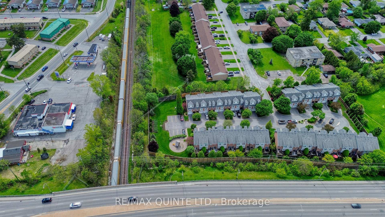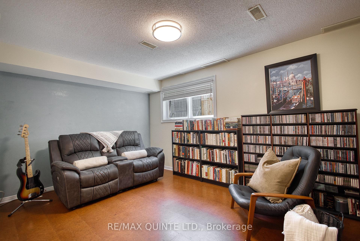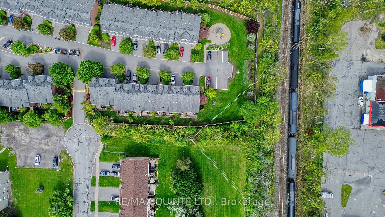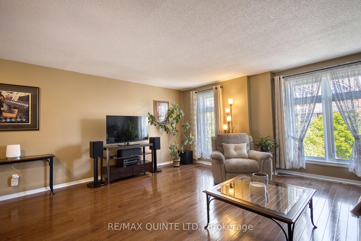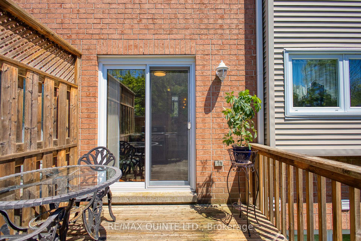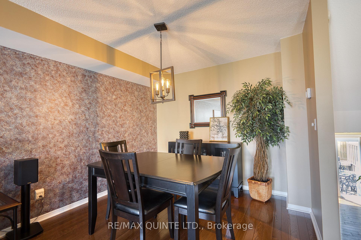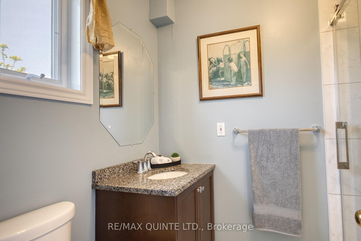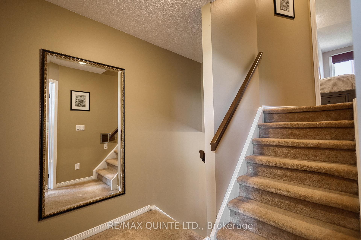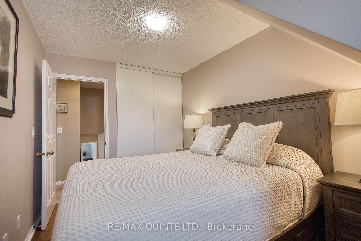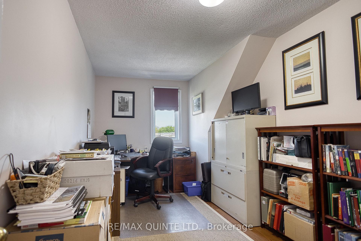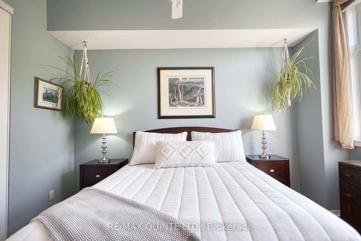$434,900
Available - For Sale
Listing ID: X12182309
9 Progress Aven , Belleville, K8P 4Z3, Hastings
| Pride of ownership is evident in this beautifully maintained end-unit condo townhome with an attached garage. Thoughtfully laid out across multiple levels, this home offers versatility for growing families, first-time buyers, or professionals seeking extra space. The entry level features a 2-piece bathroom, inside access to the garage, and a finished bonus room perfect as a rec room, home office, or playroom. The kitchen has been tastefully updated with stone countertops, a custom island, and hand-scraped teak hardwood floors, with sliding doors leading to a private rear deck. Upstairs, the spacious living room features immaculate hardwood floors and an inviting, open feel. The primary suite offers vaulted ceilings, an oversized window, and an upgraded ensuite bathroom. The top level includes two additional bedrooms and a second updated full bathroom. With numerous quality upgrades throughout, this well-cared-for home offers excellent value in a desirable community setting. Property is meticulously maintained with stunning gardens and landscaping. |
| Price | $434,900 |
| Taxes: | $3020.42 |
| Assessment Year: | 2024 |
| Occupancy: | Owner |
| Address: | 9 Progress Aven , Belleville, K8P 4Z3, Hastings |
| Postal Code: | K8P 4Z3 |
| Province/State: | Hastings |
| Directions/Cross Streets: | College Street W and Village Drive |
| Level/Floor | Room | Length(ft) | Width(ft) | Descriptions | |
| Room 1 | Basement | Family Ro | 16.96 | 17.25 | |
| Room 2 | Ground | Bathroom | 2.53 | 6.59 | 2 Pc Bath |
| Room 3 | Main | Kitchen | 16.96 | 10.46 | |
| Room 4 | In Between | Dining Ro | 9.71 | 7.74 | |
| Room 5 | In Between | Living Ro | 16.96 | 25.72 | |
| Room 6 | Second | Primary B | 11.55 | 12.76 | |
| Room 7 | Second | Bathroom | 4.92 | 7.12 | 3 Pc Ensuite |
| Room 8 | Third | Bedroom 2 | 8.36 | 14.2 | |
| Room 9 | Third | Bedroom 3 | 8.1 | 14.2 | |
| Room 10 | Third | Bathroom | 9.71 | 4.85 | 4 Pc Bath |
| Washroom Type | No. of Pieces | Level |
| Washroom Type 1 | 2 | Ground |
| Washroom Type 2 | 3 | Third |
| Washroom Type 3 | 4 | Third |
| Washroom Type 4 | 0 | |
| Washroom Type 5 | 0 |
| Total Area: | 0.00 |
| Sprinklers: | None |
| Washrooms: | 3 |
| Heat Type: | Forced Air |
| Central Air Conditioning: | Central Air |
$
%
Years
This calculator is for demonstration purposes only. Always consult a professional
financial advisor before making personal financial decisions.
| Although the information displayed is believed to be accurate, no warranties or representations are made of any kind. |
| RE/MAX QUINTE LTD. |
|
|

NASSER NADA
Broker
Dir:
416-859-5645
Bus:
905-507-4776
| Virtual Tour | Book Showing | Email a Friend |
Jump To:
At a Glance:
| Type: | Com - Condo Townhouse |
| Area: | Hastings |
| Municipality: | Belleville |
| Neighbourhood: | Belleville Ward |
| Style: | Multi-Level |
| Tax: | $3,020.42 |
| Maintenance Fee: | $480 |
| Beds: | 3 |
| Baths: | 3 |
| Fireplace: | N |
Locatin Map:
Payment Calculator:

