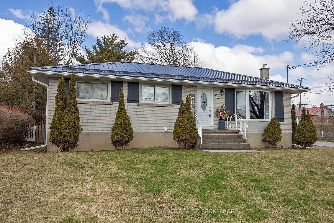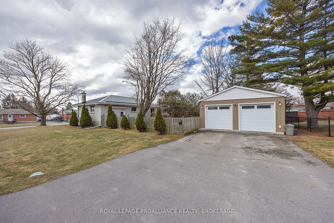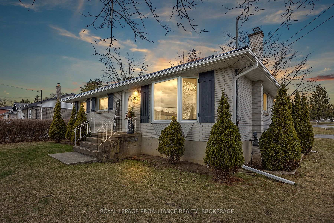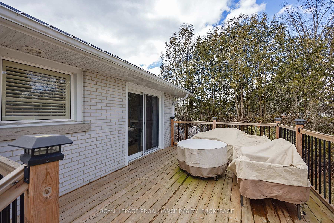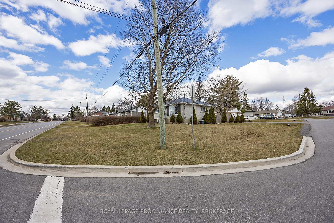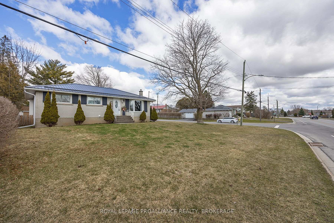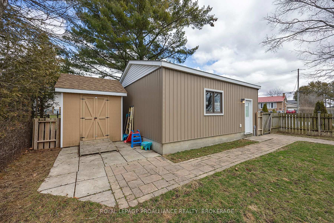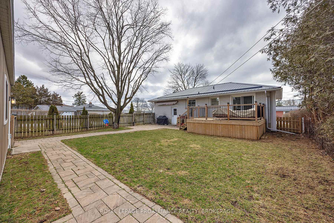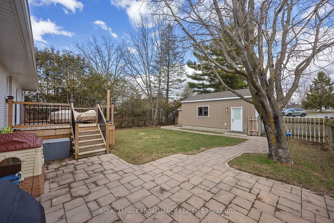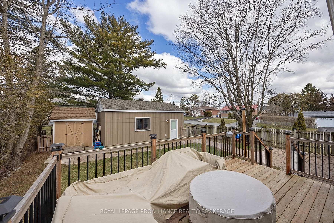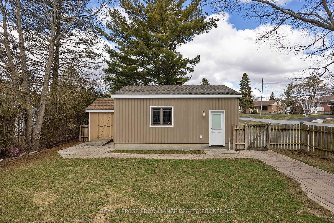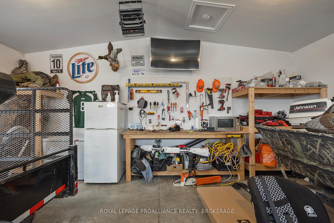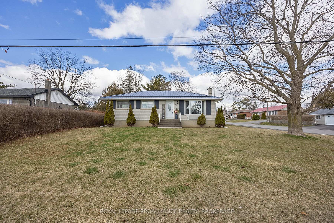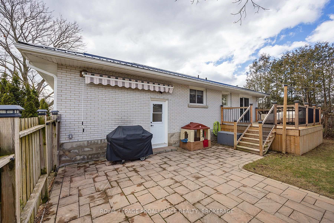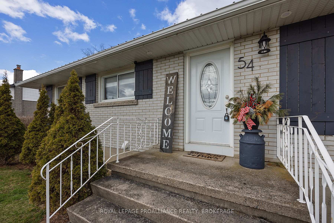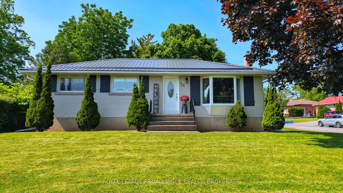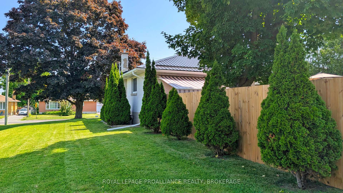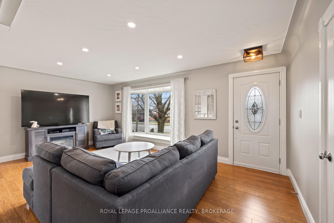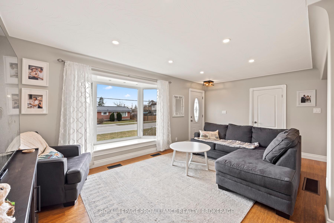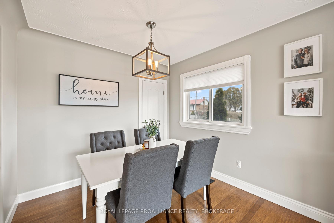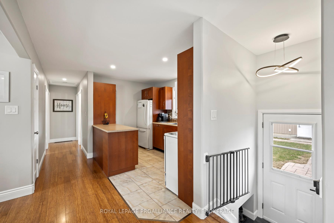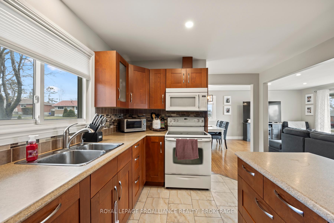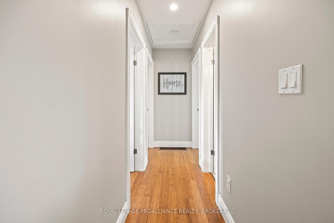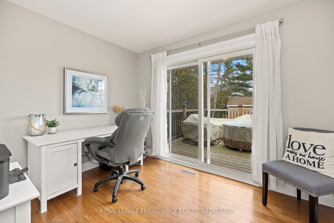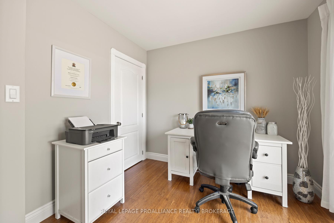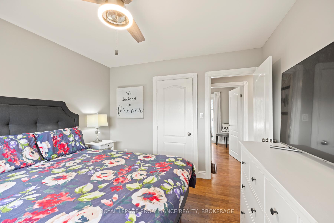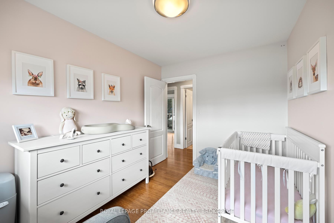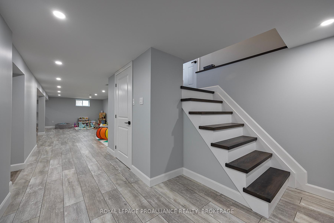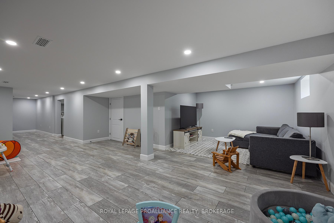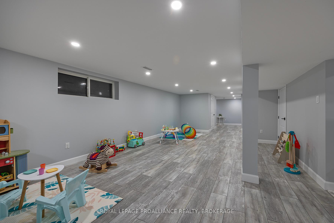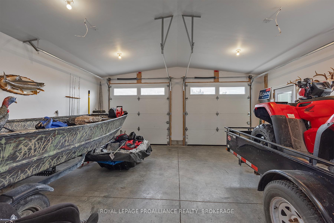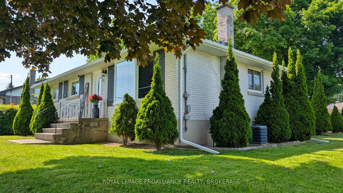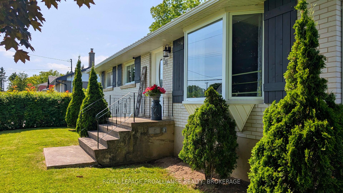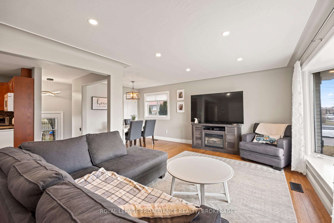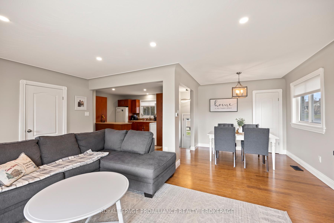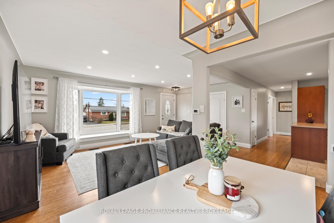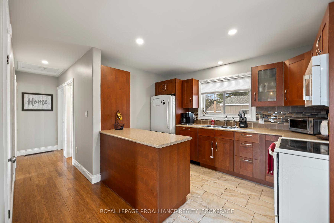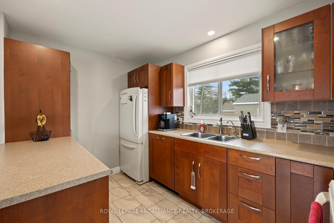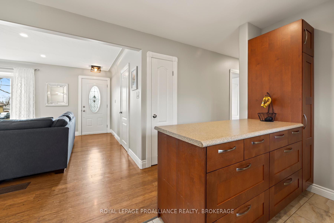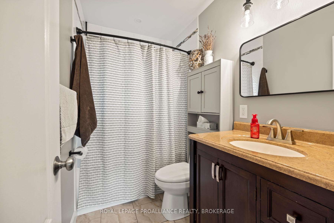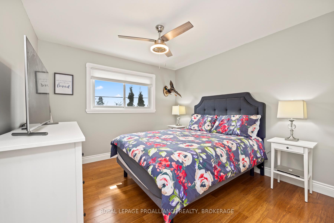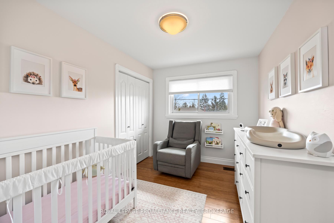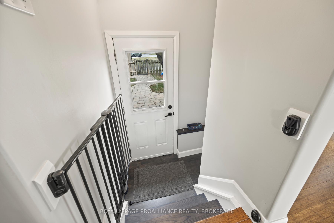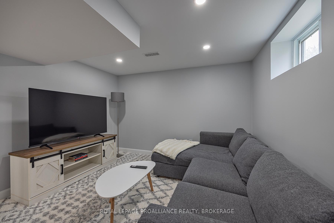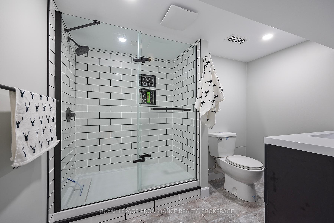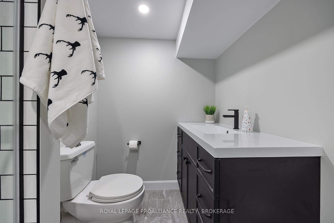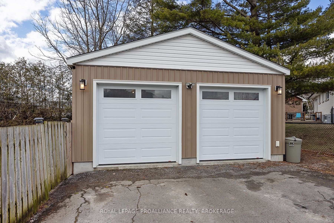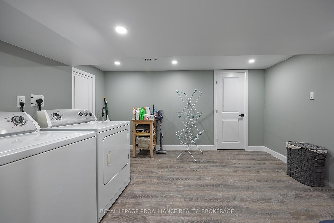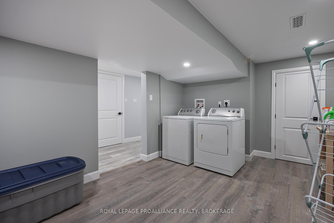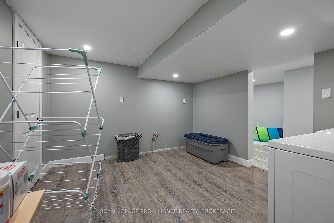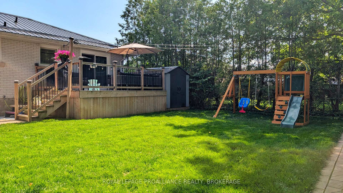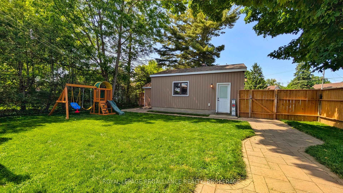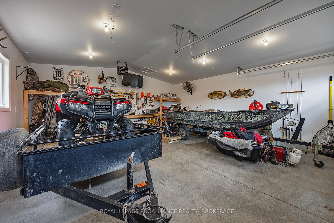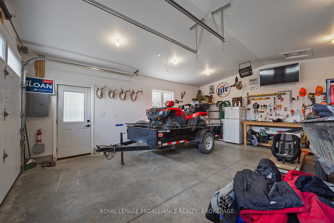$594,900
Available - For Sale
Listing ID: X12225463
54 Amherst Driv , Loyalist, K7M 9K7, Lennox & Addingt
| This meticulously maintained bungalow boasts a fresh, neutral aesthetic on the main floor, featuring three spacious bedrooms and an open-concept kitchen with maple cabinetry and an island perfect for both everyday living and entertaining. The bright south-facing windows at the front flood the living areas with natural light, creating a warm and inviting atmosphere, even on the cloudiest days. The recently renovated basement is a true standout, with high-end finishes and quality craftsmanship. It offers a generous recreation room, a well-appointed laundry suite, and ample storage for seasonal items. Outdoors, the fully fenced backyard includes a deck ideal for relaxing or outdoor dining. A true highlight of this property is the oversized, heated double-bay garage/shop, offering an abundance of space for vehicles, tools, and hobbies. This home provides incredible value in a sought-after neighbourhood, with the added bonus of a potential summer closing. Don't miss your chance to make it yours! |
| Price | $594,900 |
| Taxes: | $4031.00 |
| Occupancy: | Owner |
| Address: | 54 Amherst Driv , Loyalist, K7M 9K7, Lennox & Addingt |
| Directions/Cross Streets: | Amherst & Amy Lynn |
| Rooms: | 10 |
| Bedrooms: | 3 |
| Bedrooms +: | 0 |
| Family Room: | F |
| Basement: | Finished, Full |
| Level/Floor | Room | Length(ft) | Width(ft) | Descriptions | |
| Room 1 | Main | Living Ro | 19.02 | 19.22 | |
| Room 2 | Main | Kitchen | 11.58 | 7.74 | |
| Room 3 | Main | Primary B | 11.22 | 10.66 | |
| Room 4 | Main | Bedroom 2 | 11.22 | 8.5 | |
| Room 5 | Main | Bedroom 3 | 11.22 | 8.89 | |
| Room 6 | Basement | Recreatio | 40.38 | 22.24 | |
| Room 7 | Basement | Laundry | 13.81 | 10.73 | |
| Room 8 | Basement | Utility R | 10.73 | 7.05 |
| Washroom Type | No. of Pieces | Level |
| Washroom Type 1 | 4 | Main |
| Washroom Type 2 | 4 | Basement |
| Washroom Type 3 | 0 | |
| Washroom Type 4 | 0 | |
| Washroom Type 5 | 0 |
| Total Area: | 0.00 |
| Property Type: | Detached |
| Style: | Bungalow |
| Exterior: | Brick, Vinyl Siding |
| Garage Type: | Detached |
| (Parking/)Drive: | Private Do |
| Drive Parking Spaces: | 4 |
| Park #1 | |
| Parking Type: | Private Do |
| Park #2 | |
| Parking Type: | Private Do |
| Pool: | None |
| Approximatly Square Footage: | 700-1100 |
| CAC Included: | N |
| Water Included: | N |
| Cabel TV Included: | N |
| Common Elements Included: | N |
| Heat Included: | N |
| Parking Included: | N |
| Condo Tax Included: | N |
| Building Insurance Included: | N |
| Fireplace/Stove: | N |
| Heat Type: | Forced Air |
| Central Air Conditioning: | Central Air |
| Central Vac: | N |
| Laundry Level: | Syste |
| Ensuite Laundry: | F |
| Sewers: | Sewer |
| Utilities-Cable: | Y |
| Utilities-Hydro: | Y |
$
%
Years
This calculator is for demonstration purposes only. Always consult a professional
financial advisor before making personal financial decisions.
| Although the information displayed is believed to be accurate, no warranties or representations are made of any kind. |
| ROYAL LEPAGE PROALLIANCE REALTY, BROKERAGE |
|
|

NASSER NADA
Broker
Dir:
416-859-5645
Bus:
905-507-4776
| Book Showing | Email a Friend |
Jump To:
At a Glance:
| Type: | Freehold - Detached |
| Area: | Lennox & Addington |
| Municipality: | Loyalist |
| Neighbourhood: | 54 - Amherstview |
| Style: | Bungalow |
| Tax: | $4,031 |
| Beds: | 3 |
| Baths: | 2 |
| Fireplace: | N |
| Pool: | None |
Locatin Map:
Payment Calculator:

