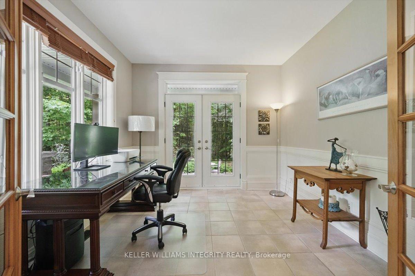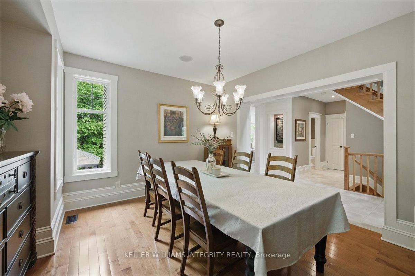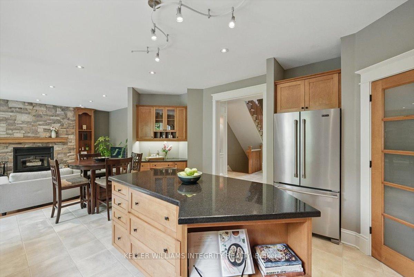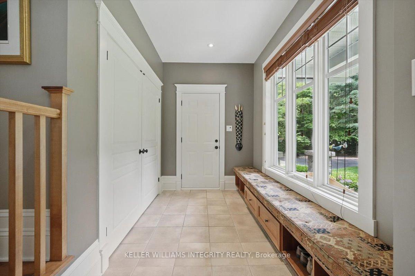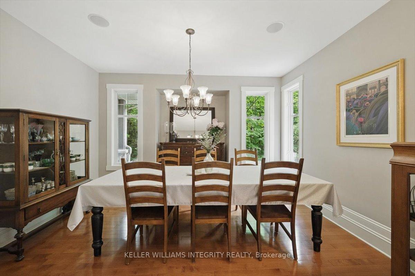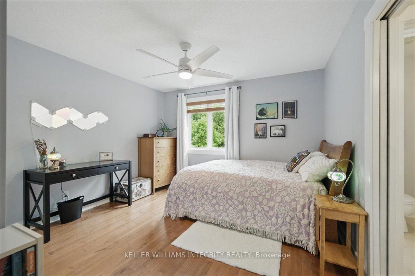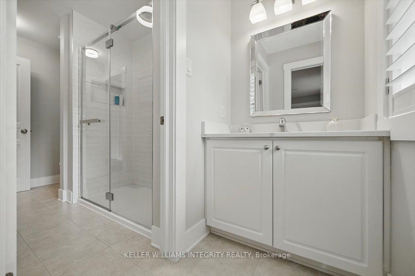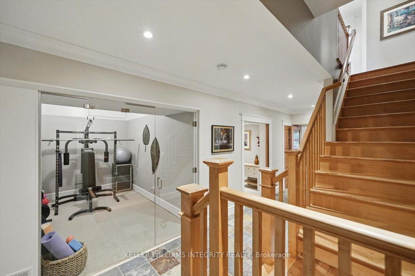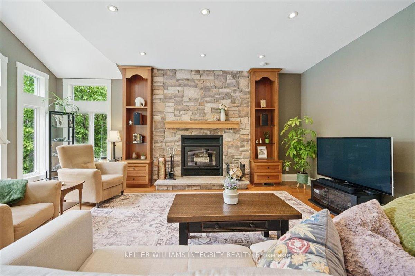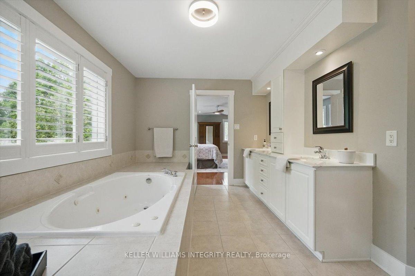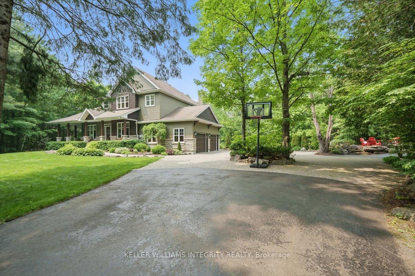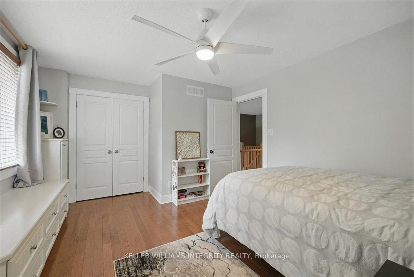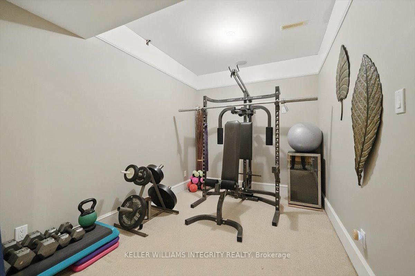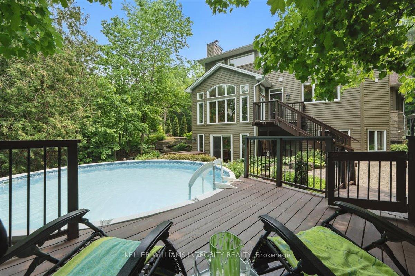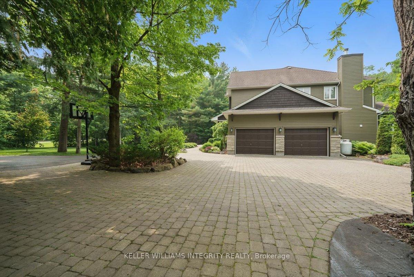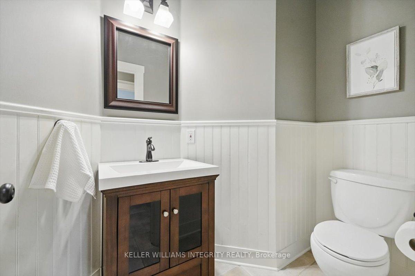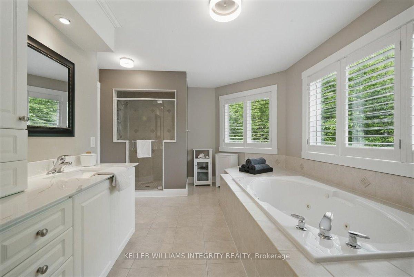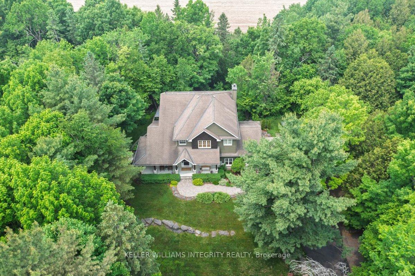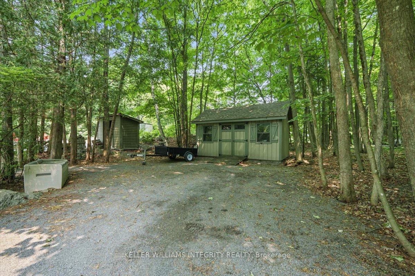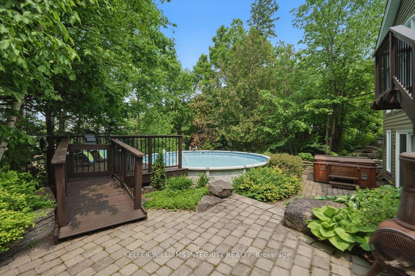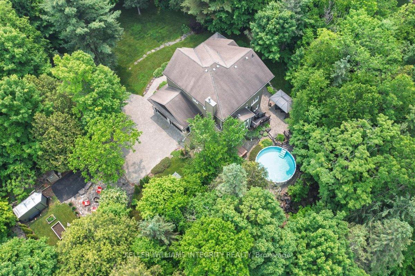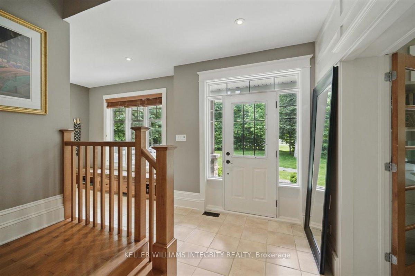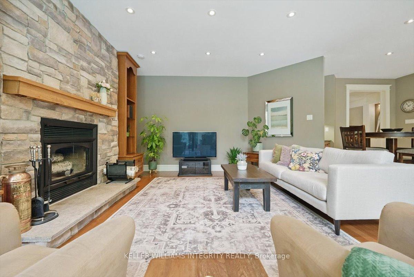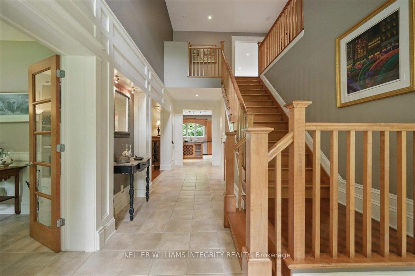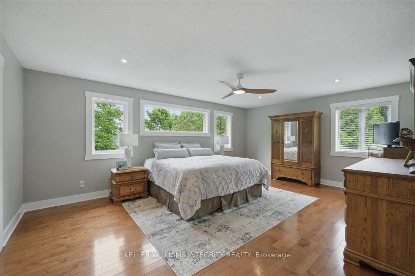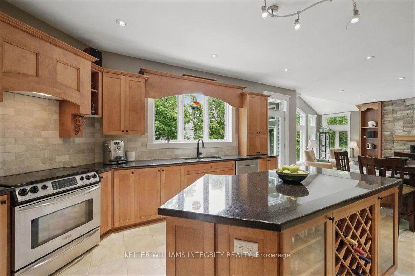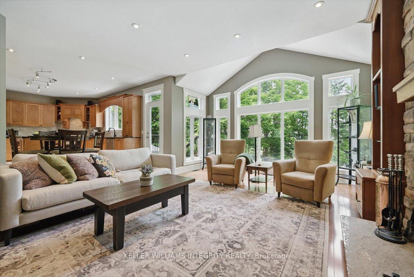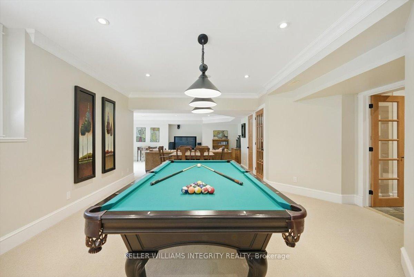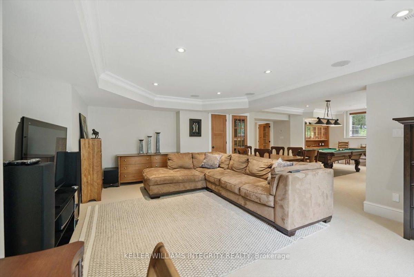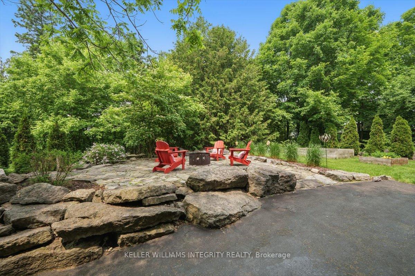$1,349,900
Available - For Sale
Listing ID: X12206845
2390 Brennan Park Driv , Orleans - Cumberland and Area, K4C 1H6, Ottawa
| This magazine-worthy custom Richcraft residence offers over 2,790 sqft plus a finished walk-out basement, nestled on a beautifully treed 2 acre lot along one of Cumberland's most sought-after streets. With no rear neighbours and panoramic views of the Ottawa Valley, the setting is as impressive as the home itself. A long driveway leads to a wrap-around porch - perfect for morning coffee. The generous entryway features a large closet and direct access to the double garage. Just off the foyer, a bright and versatile office with French doors opens onto the porch, offering a peaceful space to work or create. The elegant formal dining room is ideal for entertaining, with oversized windows that bathe the room in natural light. The well-appointed kitchen showcases rich wood cabinetry, sleek black granite counters, a spacious island, walk-in pantry, stainless steel appliances, and a built-in desk nook that easily converts into a bar or coffee station. The kitchen flows effortlessly into the inviting living room, accented by a dramatic wall of windows with tranquil views of the backyard and valley. Upstairs, the airy primary suite includes a walk-in closet and luxurious 5-piece ensuite with glass shower, soaker tub, water closet, and quartzite counters. Two additional bedrooms of generous size share a functional Jack and Jill bathroom with a glass shower. The finished lower level impresses with a glass-enclosed gym, fourth bedroom, full bathroom, cold storage, and a large family room with walkout access to the backyard oasis. Outside, enjoy the thoughtfully designed firepit area, storage shed, and wood shed. A true gem, inside and out. This is a must-see to fully appreciate everything it offers. |
| Price | $1,349,900 |
| Taxes: | $7307.06 |
| Assessment Year: | 2025 |
| Occupancy: | Owner |
| Address: | 2390 Brennan Park Driv , Orleans - Cumberland and Area, K4C 1H6, Ottawa |
| Acreage: | .50-1.99 |
| Directions/Cross Streets: | Dunning Rd (South of Innes Rd) to French Hill Rd., West on French Hill to Brennan Park Drive which i |
| Rooms: | 7 |
| Rooms +: | 3 |
| Bedrooms: | 3 |
| Bedrooms +: | 1 |
| Family Room: | T |
| Basement: | Finished, Full |
| Washroom Type | No. of Pieces | Level |
| Washroom Type 1 | 2 | Main |
| Washroom Type 2 | 5 | Second |
| Washroom Type 3 | 4 | Second |
| Washroom Type 4 | 3 | Basement |
| Washroom Type 5 | 0 |
| Total Area: | 0.00 |
| Approximatly Age: | 16-30 |
| Property Type: | Detached |
| Style: | 2-Storey |
| Exterior: | Wood |
| Garage Type: | Attached |
| (Parking/)Drive: | Private |
| Drive Parking Spaces: | 10 |
| Park #1 | |
| Parking Type: | Private |
| Park #2 | |
| Parking Type: | Private |
| Pool: | Above Gr |
| Approximatly Age: | 16-30 |
| Approximatly Square Footage: | 2500-3000 |
| CAC Included: | N |
| Water Included: | N |
| Cabel TV Included: | N |
| Common Elements Included: | N |
| Heat Included: | N |
| Parking Included: | N |
| Condo Tax Included: | N |
| Building Insurance Included: | N |
| Fireplace/Stove: | Y |
| Heat Type: | Forced Air |
| Central Air Conditioning: | Central Air |
| Central Vac: | N |
| Laundry Level: | Syste |
| Ensuite Laundry: | F |
| Elevator Lift: | False |
| Sewers: | Septic |
$
%
Years
This calculator is for demonstration purposes only. Always consult a professional
financial advisor before making personal financial decisions.
| Although the information displayed is believed to be accurate, no warranties or representations are made of any kind. |
| KELLER WILLIAMS INTEGRITY REALTY |
|
|

NASSER NADA
Broker
Dir:
416-859-5645
Bus:
905-507-4776
| Virtual Tour | Book Showing | Email a Friend |
Jump To:
At a Glance:
| Type: | Freehold - Detached |
| Area: | Ottawa |
| Municipality: | Orleans - Cumberland and Area |
| Neighbourhood: | 1116 - Cumberland West |
| Style: | 2-Storey |
| Approximate Age: | 16-30 |
| Tax: | $7,307.06 |
| Beds: | 3+1 |
| Baths: | 4 |
| Fireplace: | Y |
| Pool: | Above Gr |
Locatin Map:
Payment Calculator:


