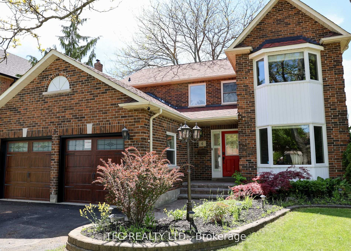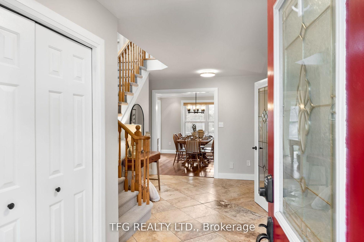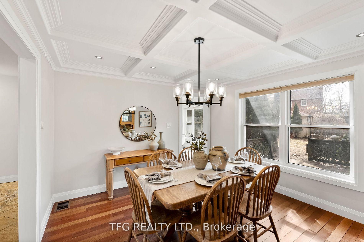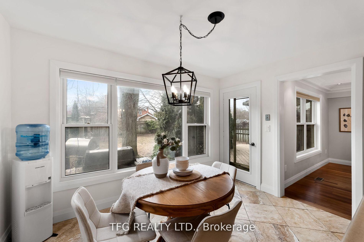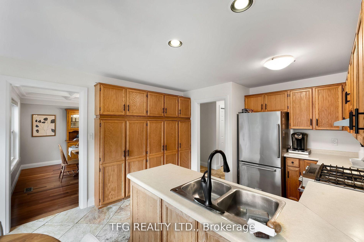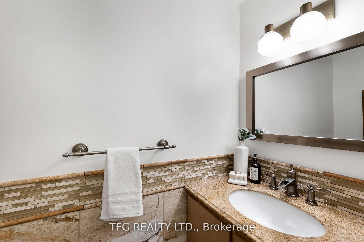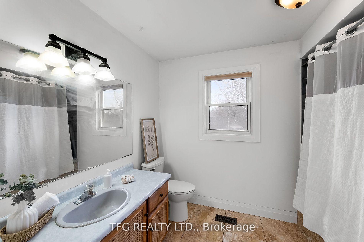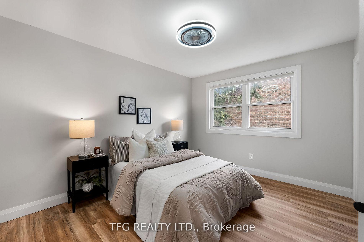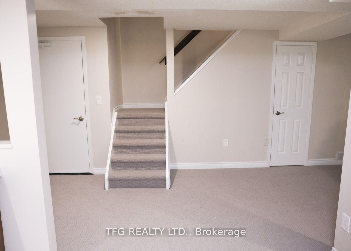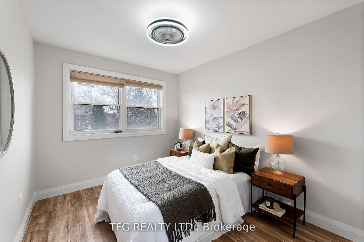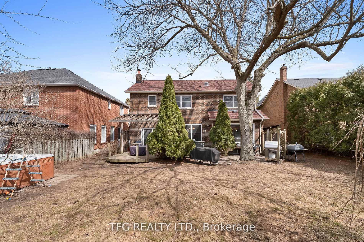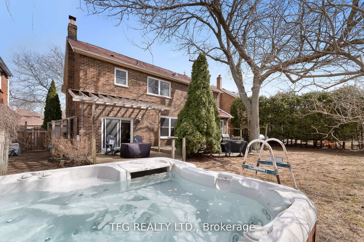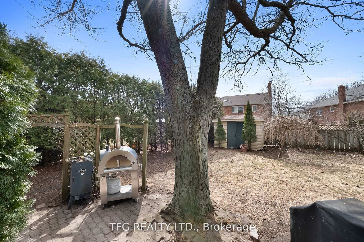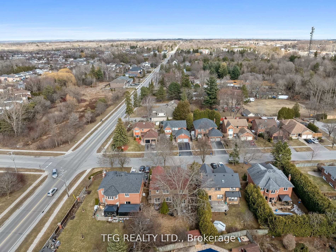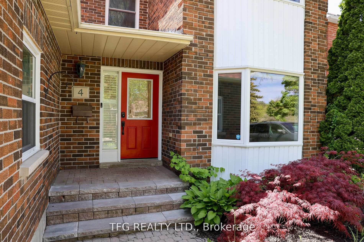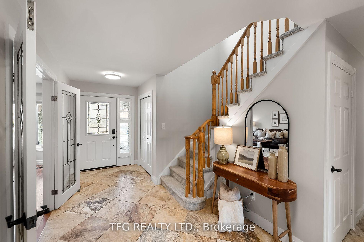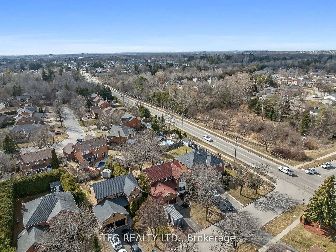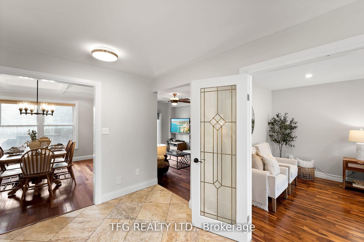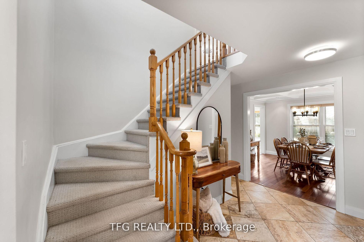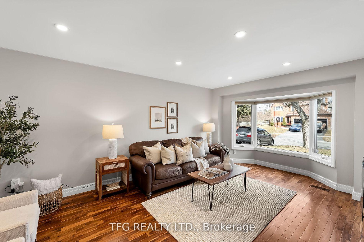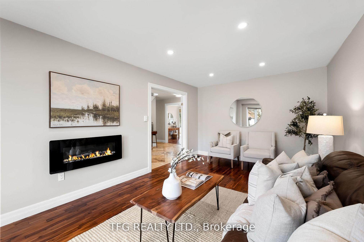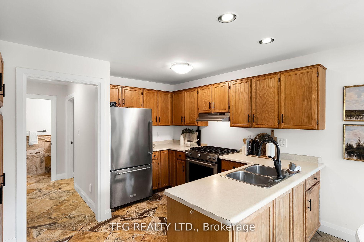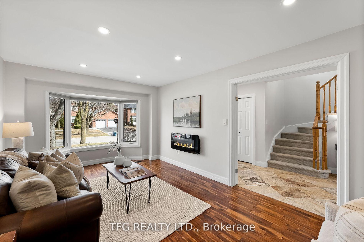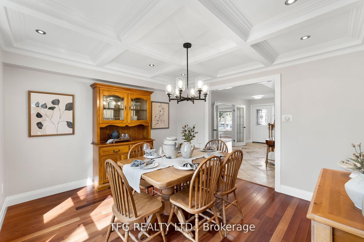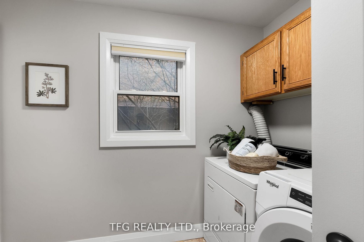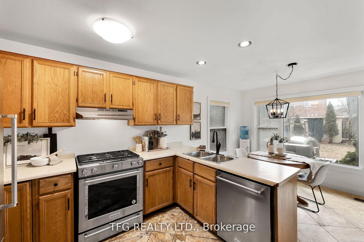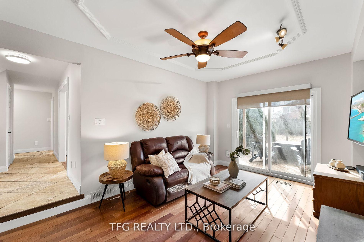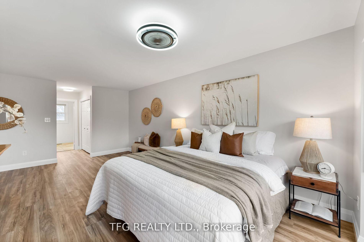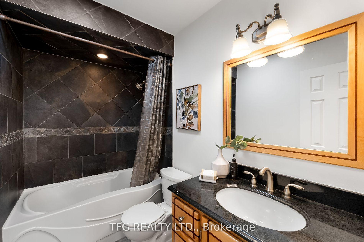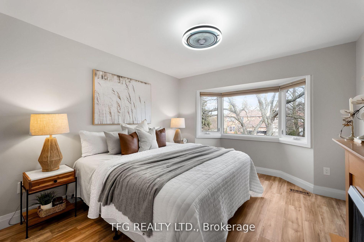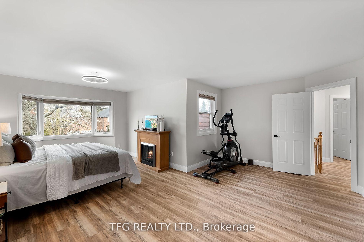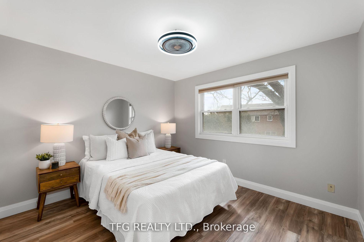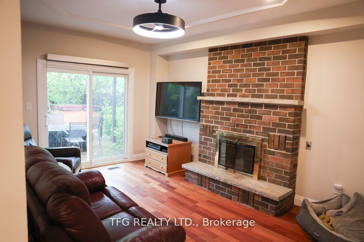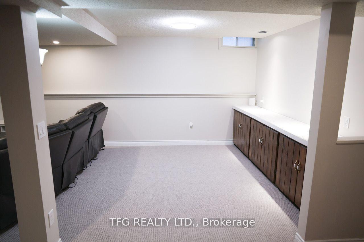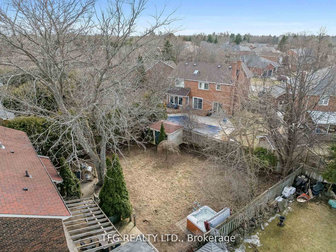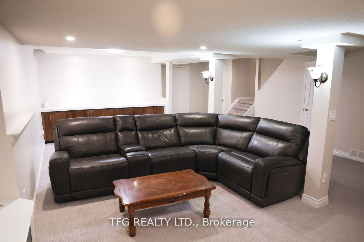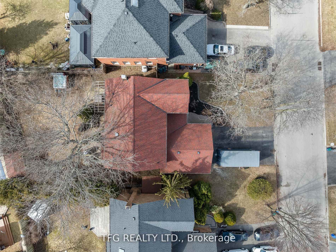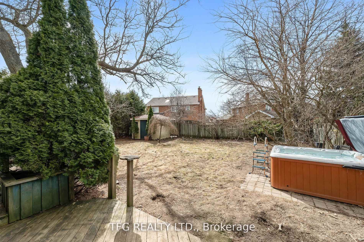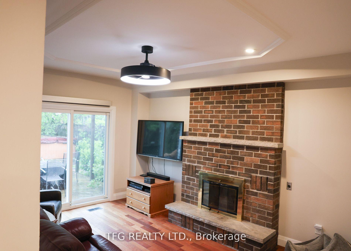$1,010,000
Available - For Sale
Listing ID: E12226290
4 Carriage Lane , Clarington, L1E 1J9, Durham
| LOCATION LOCATION! Beautiful detached home in a fantastic location of Courtice. This 4 bedroom home has been updated and offers great flow throughout its main floor offering living , dining& family rooms. Basement is finished with direct access to the double car garage with ample storage. Second floor has 3 great sized newly finished bedrooms and a massive primary bedroom with his/hers closets and 4PC ensuite. Great sized Eat-In Kitchen walks out to a great sized backyard, wood deck with mature trees giving the perfect blend of privacy and peaceful living. A fantastic home with so much to offer! Location is perfect as its only walking mins to parks, schools, doctors office, restaurants and shopping. Centrally located between all major highways - highways 401,407 and 418. 2025: NEW Basement Carpet, Paint, Light Fixtures NEW Carpet up to 2ND Floor, NEW Light Fixtures in Living Room, NEW Trim and Casing Throughout Main and 2ND Floor. NEW Paint on Main Floor, 2ND Floor and Basement, NEW Light Fixtures w Fans in Bedrooms. |
| Price | $1,010,000 |
| Taxes: | $6107.29 |
| Occupancy: | Owner |
| Address: | 4 Carriage Lane , Clarington, L1E 1J9, Durham |
| Directions/Cross Streets: | Nash Rd & Carriage Lane |
| Rooms: | 10 |
| Rooms +: | 1 |
| Bedrooms: | 4 |
| Bedrooms +: | 0 |
| Family Room: | T |
| Basement: | Finished |
| Level/Floor | Room | Length(ft) | Width(ft) | Descriptions | |
| Room 1 | Main | Foyer | 13.84 | 8 | Stone Floor, Closet, Open Concept |
| Room 2 | Main | Living Ro | 17.22 | 11.15 | Pot Lights, Bay Window, Hardwood Floor |
| Room 3 | Main | Family Ro | 15.94 | 10.99 | Sunken Room, W/O To Yard, Fireplace |
| Room 4 | Main | Dining Ro | 12.37 | 11.45 | Hardwood Floor, Pot Lights, Coffered Ceiling(s) |
| Room 5 | Main | Kitchen | 17.55 | 11.68 | Eat-in Kitchen, Overlooks Backyard, W/O To Yard |
| Room 6 | Main | Laundry | 8.86 | 5.41 | Laundry Sink, W/O To Garage, Tile Floor |
| Room 7 | Second | Primary B | 19.84 | 17.29 | His and Hers Closets, Large Window, 4 Pc Ensuite |
| Room 8 | Second | Bedroom 2 | 11.12 | 8.92 | Window, Laminate, Closet |
| Room 9 | Second | Bedroom 3 | 11.35 | 10.59 | Laminate, Closet, Window |
| Room 10 | Second | Bedroom 4 | 12.79 | 10.33 | Closet, Window, Laminate |
| Room 11 | Lower | Recreatio | 25.42 | 19.19 | Broadloom, W/O To Garage, Stone Floor |
| Washroom Type | No. of Pieces | Level |
| Washroom Type 1 | 3 | Main |
| Washroom Type 2 | 4 | Second |
| Washroom Type 3 | 0 | |
| Washroom Type 4 | 0 | |
| Washroom Type 5 | 0 |
| Total Area: | 0.00 |
| Property Type: | Detached |
| Style: | 2-Storey |
| Exterior: | Brick, Shingle |
| Garage Type: | Attached |
| (Parking/)Drive: | Private |
| Drive Parking Spaces: | 4 |
| Park #1 | |
| Parking Type: | Private |
| Park #2 | |
| Parking Type: | Private |
| Pool: | None |
| Approximatly Square Footage: | 2000-2500 |
| CAC Included: | N |
| Water Included: | N |
| Cabel TV Included: | N |
| Common Elements Included: | N |
| Heat Included: | N |
| Parking Included: | N |
| Condo Tax Included: | N |
| Building Insurance Included: | N |
| Fireplace/Stove: | Y |
| Heat Type: | Forced Air |
| Central Air Conditioning: | Central Air |
| Central Vac: | Y |
| Laundry Level: | Syste |
| Ensuite Laundry: | F |
| Sewers: | Sewer |
$
%
Years
This calculator is for demonstration purposes only. Always consult a professional
financial advisor before making personal financial decisions.
| Although the information displayed is believed to be accurate, no warranties or representations are made of any kind. |
| TFG REALTY LTD. |
|
|

NASSER NADA
Broker
Dir:
416-859-5645
Bus:
905-507-4776
| Virtual Tour | Book Showing | Email a Friend |
Jump To:
At a Glance:
| Type: | Freehold - Detached |
| Area: | Durham |
| Municipality: | Clarington |
| Neighbourhood: | Courtice |
| Style: | 2-Storey |
| Tax: | $6,107.29 |
| Beds: | 4 |
| Baths: | 3 |
| Fireplace: | Y |
| Pool: | None |
Locatin Map:
Payment Calculator:

