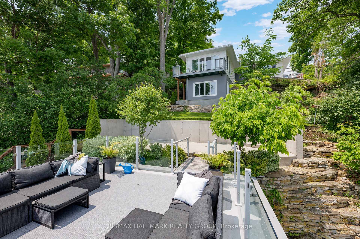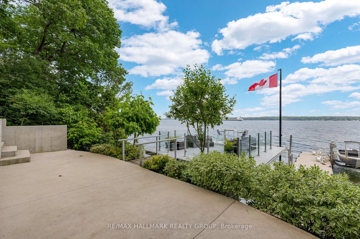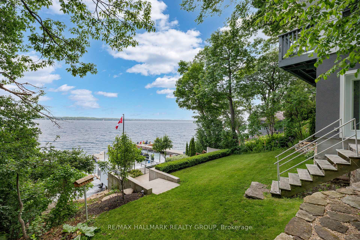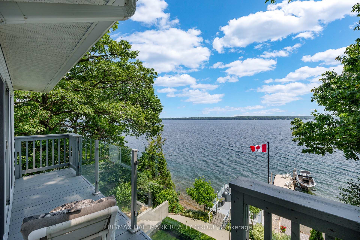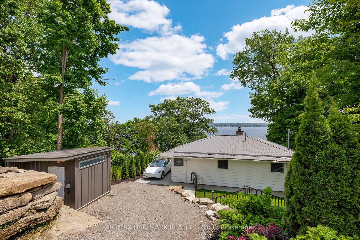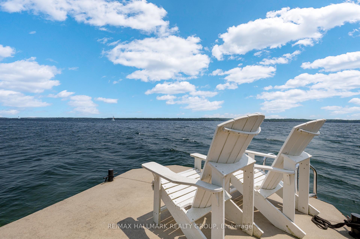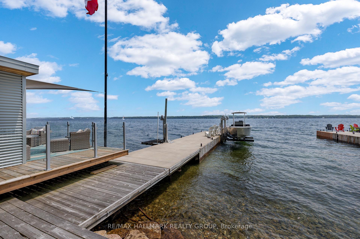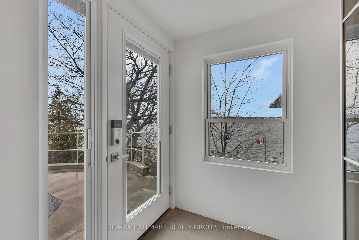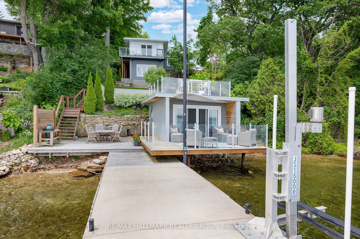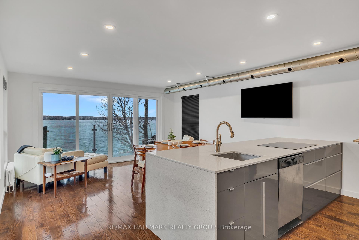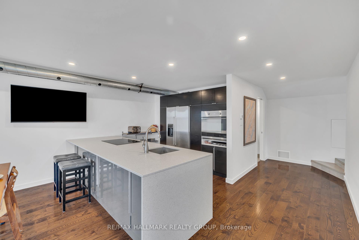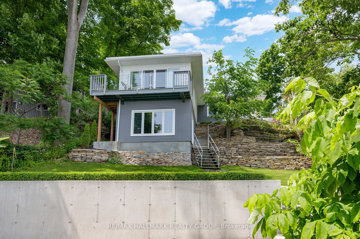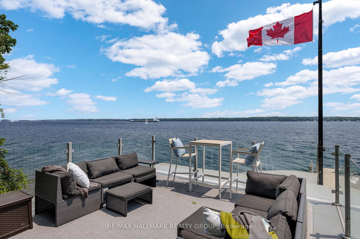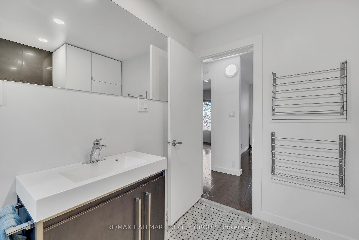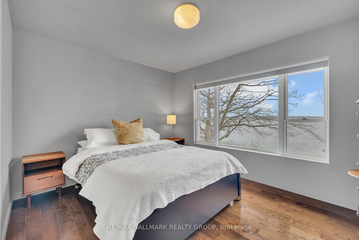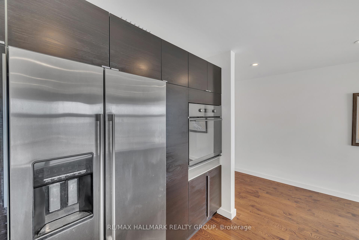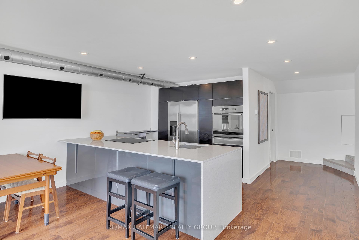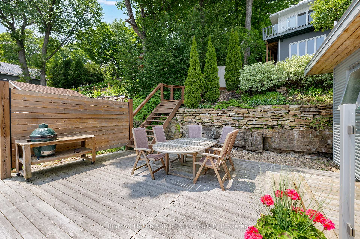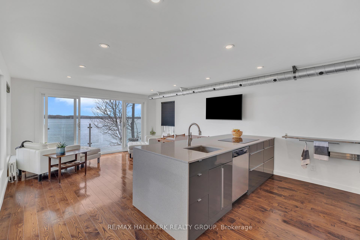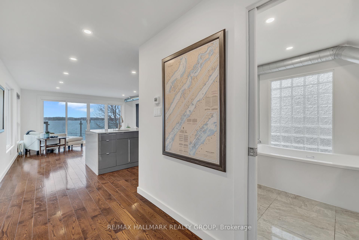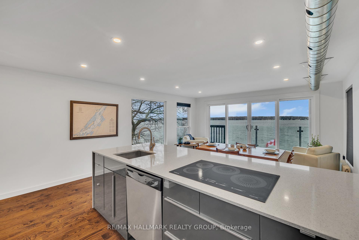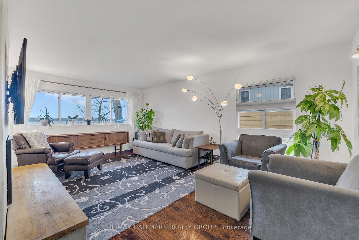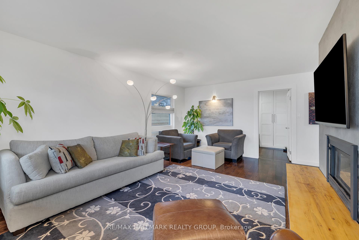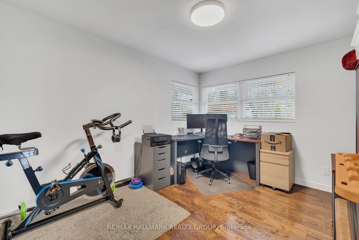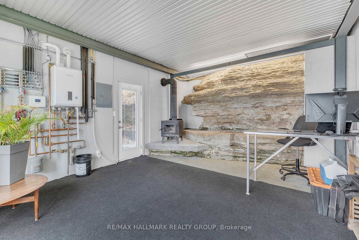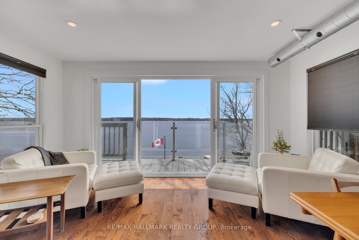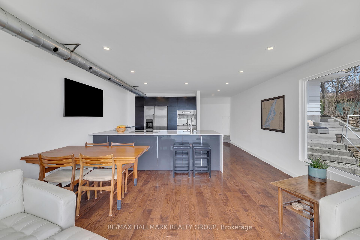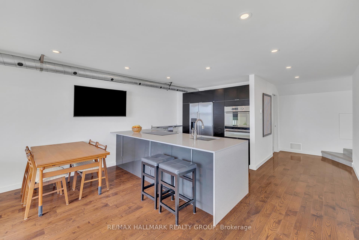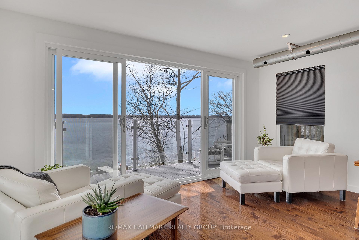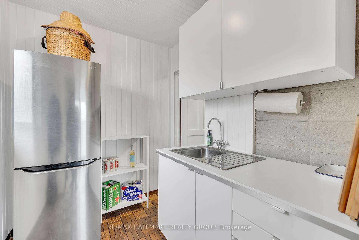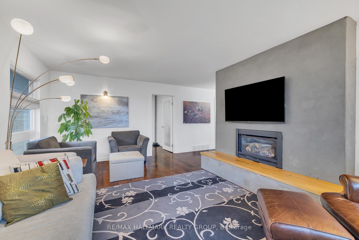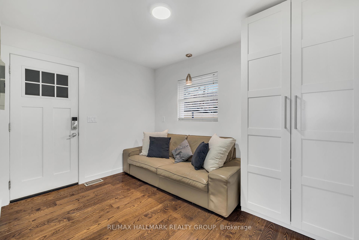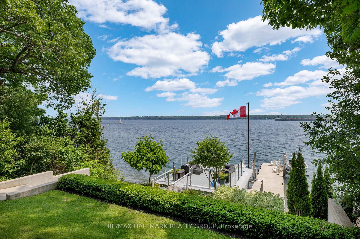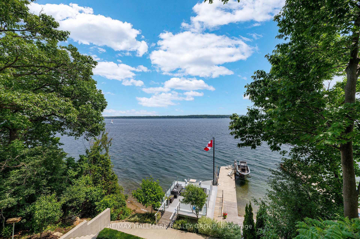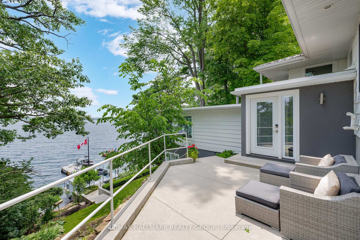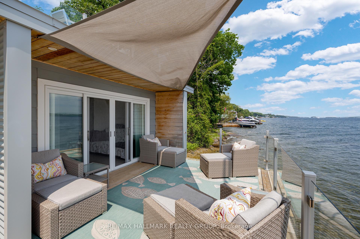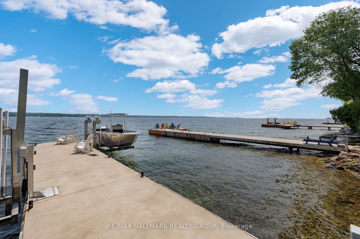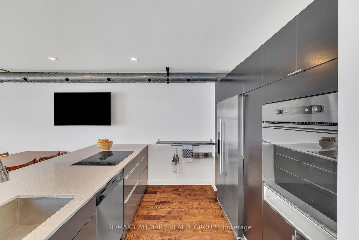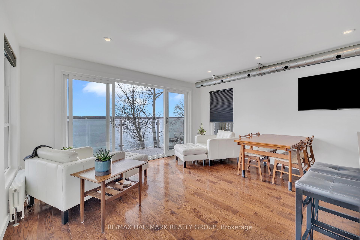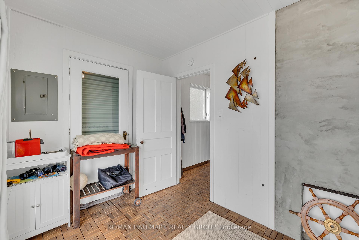$1,249,900
Available - For Sale
Listing ID: X12220360
197 Brockmere Cliff Road , Elizabethtown-Kitley, K6V 5T3, Leeds and Grenvi
| Boaters Dream on the St. Lawrence! Welcome to197 Brockmere Cliff Road, a stunning waterfront retreat just outside Brockville, offering direct access to deep water, the 1000 Islands, and world-class boating. This scenic property features a10-foot-wide Kehoe dock with two remote-controlled lifts (boat + PWC), making it effortless to launch and explore the river. The fully equipped bunkie provides a private guest space, topped with a roof-top patio with glass railings, perfect for sunset cocktails or stargazing. Inside the main home, enjoy a modern, open-concept layout with a sleek kitchen, dining area, cozy sitting space, and a spa-style bath with a deep soaker tub. A second living room with a gas fireplace offers a cozy retreat. The upper level includes a primary bedroom with river views, a second bedroom, a den, and a full bath plus a convenient washer/dryer combo. On the lower level, a unique utility room with exposed rock and a wood stove offers flexible space for a workshop, lounge, office, or gear room. Additional highlights include two EV chargers, year-round comfort, and a peaceful, private setting just minutes from the amenities of Brockville.197 Brockmere Cliff Road is more than a home, it's your personal marina and your gateway to life on the water. |
| Price | $1,249,900 |
| Taxes: | $3997.00 |
| Occupancy: | Owner |
| Address: | 197 Brockmere Cliff Road , Elizabethtown-Kitley, K6V 5T3, Leeds and Grenvi |
| Directions/Cross Streets: | County Road 2 & Brockmere Cliff Road |
| Rooms: | 8 |
| Bedrooms: | 2 |
| Bedrooms +: | 1 |
| Family Room: | T |
| Basement: | Separate Ent, Full |
| Washroom Type | No. of Pieces | Level |
| Washroom Type 1 | 3 | Main |
| Washroom Type 2 | 0 | |
| Washroom Type 3 | 0 | |
| Washroom Type 4 | 0 | |
| Washroom Type 5 | 0 |
| Total Area: | 0.00 |
| Property Type: | Detached |
| Style: | Backsplit 3 |
| Exterior: | Metal/Steel Sidi, Stucco (Plaster) |
| Garage Type: | None |
| Drive Parking Spaces: | 4 |
| Pool: | None |
| Other Structures: | Storage, Shed |
| Approximatly Square Footage: | 1100-1500 |
| Property Features: | Clear View, Electric Car Charg |
| CAC Included: | N |
| Water Included: | N |
| Cabel TV Included: | N |
| Common Elements Included: | N |
| Heat Included: | N |
| Parking Included: | N |
| Condo Tax Included: | N |
| Building Insurance Included: | N |
| Fireplace/Stove: | Y |
| Heat Type: | Forced Air |
| Central Air Conditioning: | Central Air |
| Central Vac: | N |
| Laundry Level: | Syste |
| Ensuite Laundry: | F |
| Sewers: | Septic |
$
%
Years
This calculator is for demonstration purposes only. Always consult a professional
financial advisor before making personal financial decisions.
| Although the information displayed is believed to be accurate, no warranties or representations are made of any kind. |
| RE/MAX HALLMARK REALTY GROUP |
|
|

NASSER NADA
Broker
Dir:
416-859-5645
Bus:
905-507-4776
| Book Showing | Email a Friend |
Jump To:
At a Glance:
| Type: | Freehold - Detached |
| Area: | Leeds and Grenville |
| Municipality: | Elizabethtown-Kitley |
| Neighbourhood: | 811 - Elizabethtown Kitley (Old Kitley) Twp |
| Style: | Backsplit 3 |
| Tax: | $3,997 |
| Beds: | 2+1 |
| Baths: | 2 |
| Fireplace: | Y |
| Pool: | None |
Locatin Map:
Payment Calculator:

