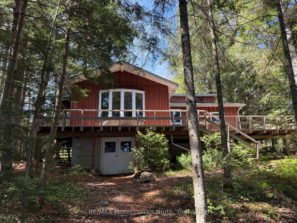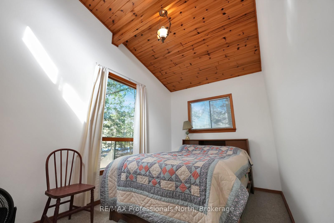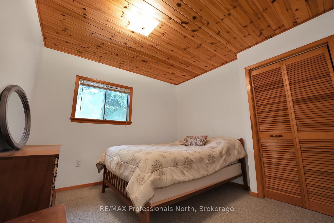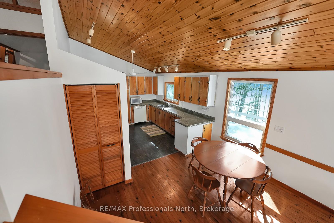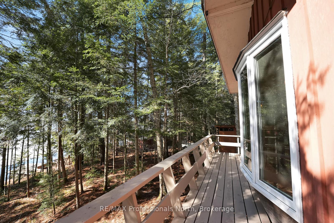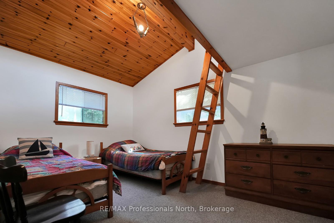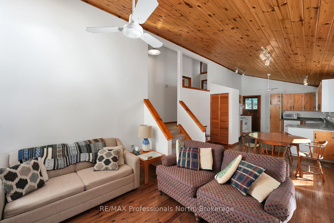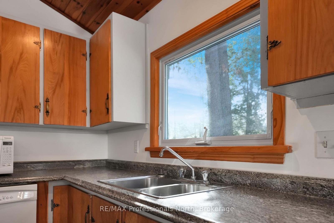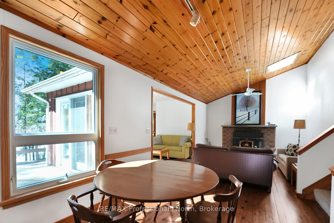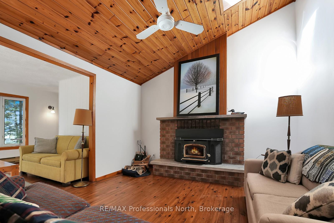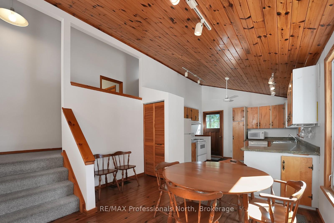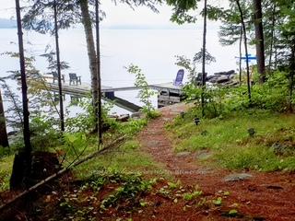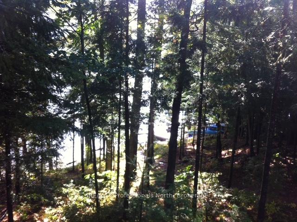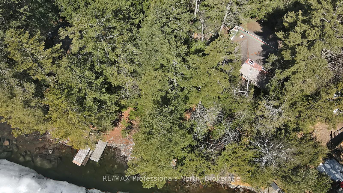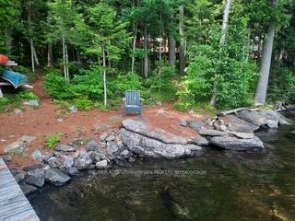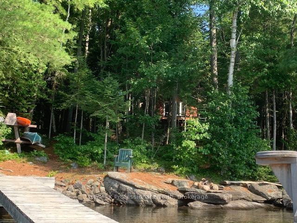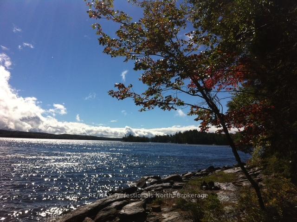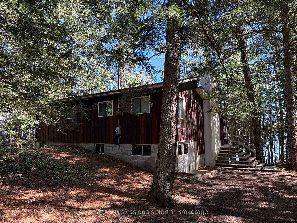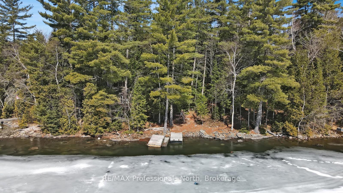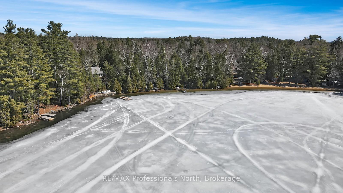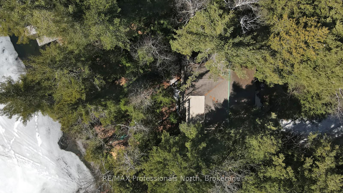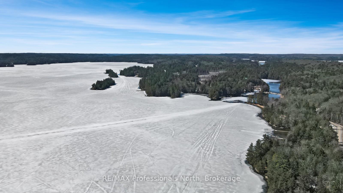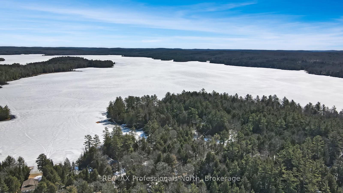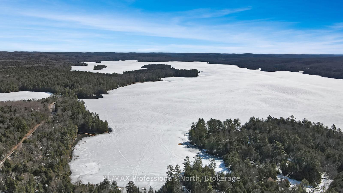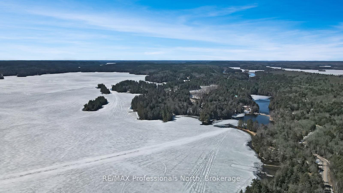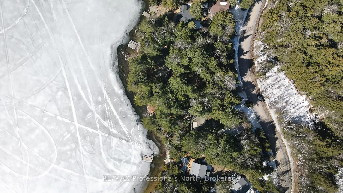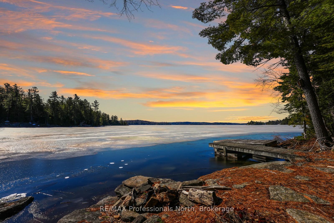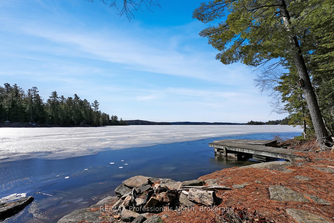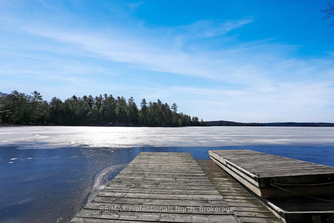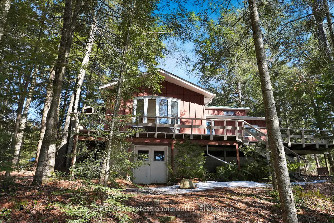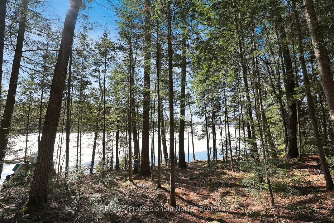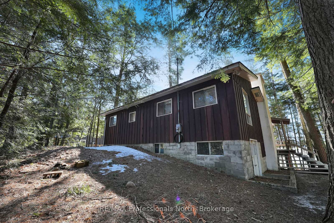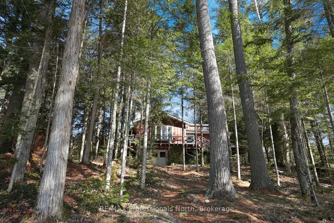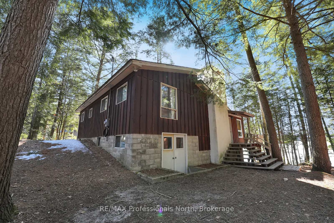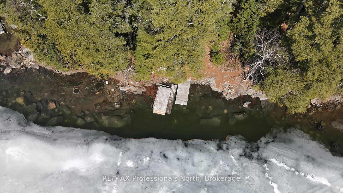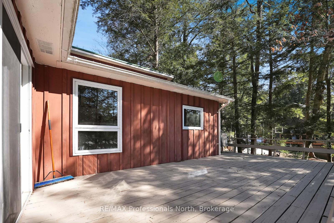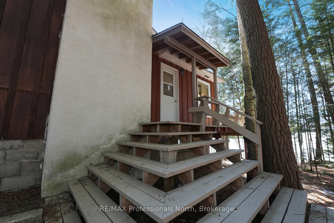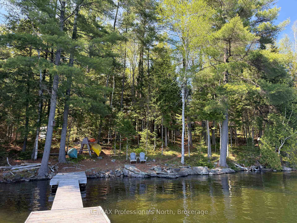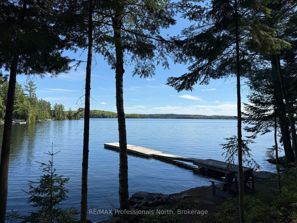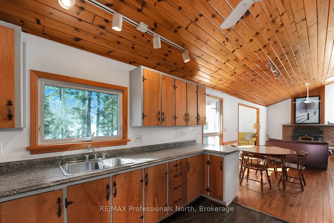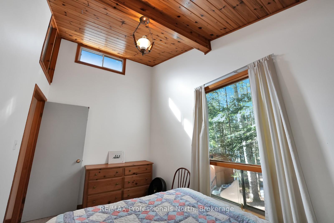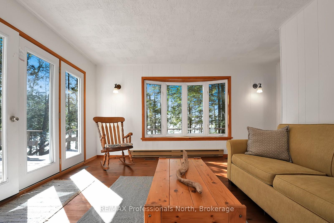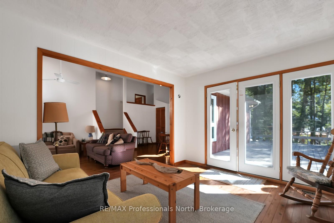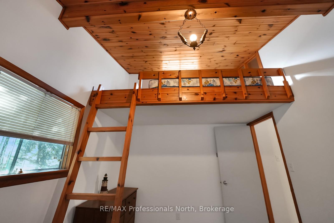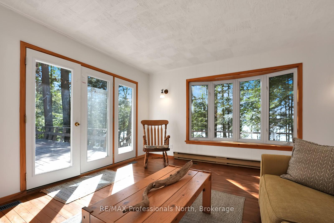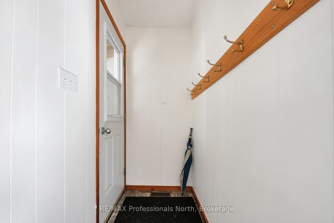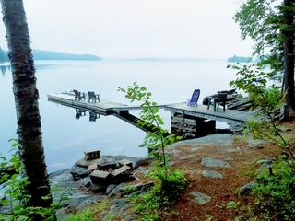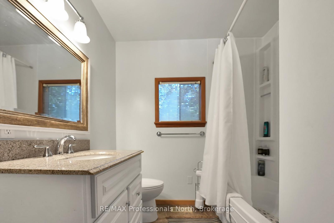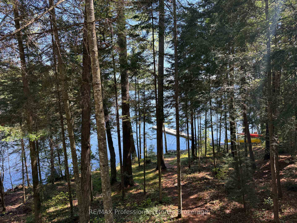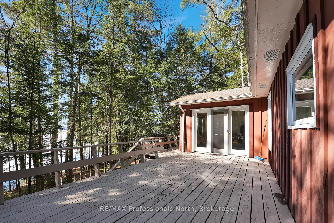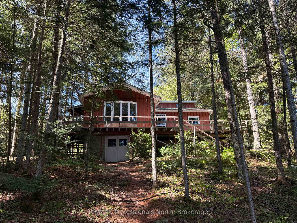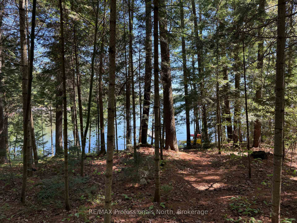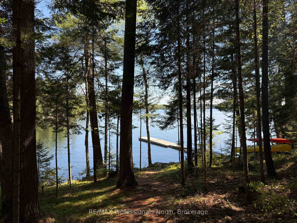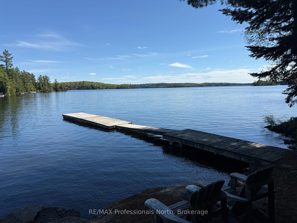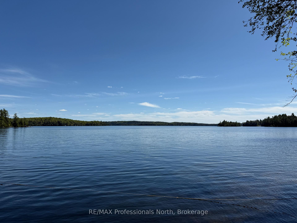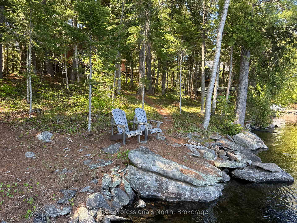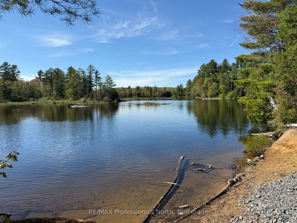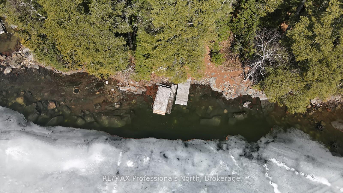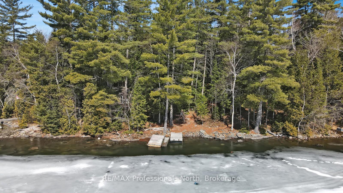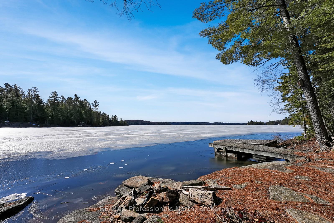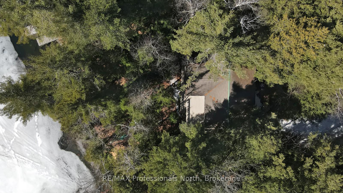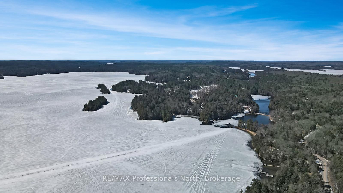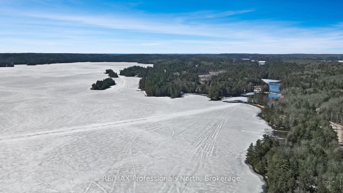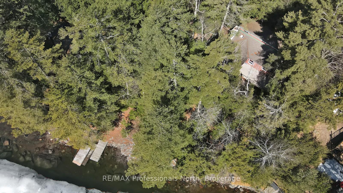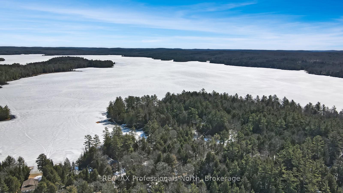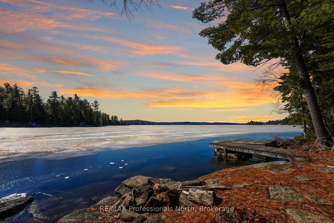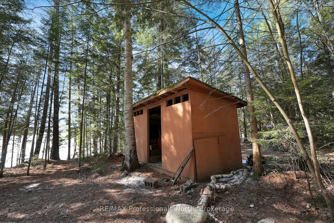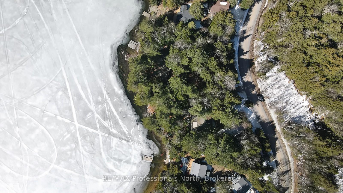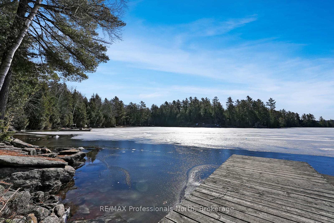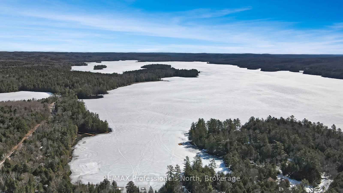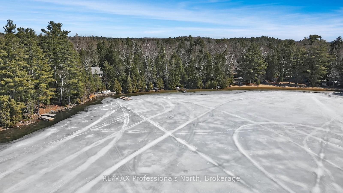$925,000
Available - For Sale
Listing ID: X12094804
6547 Kennisis Lake Road , Dysart et al, K0M 1S0, Haliburton
| Located on beautiful Kennisis Lake - Haliburton County's second largest lake - this well-loved family cottage offers an opportunity to enjoy one of the areas most active and welcoming lake communities. Kennisis Lake is known for its strong sense of community and a lively marina featuring pickleball courts, food trucks, and seasonal events. With 3 bedrooms and 1 bathroom, this cottage has been in the same family for generations. A bright, sun-filled sunroom overlooks the lake, while the wraparound deck provides the perfect space for outdoor dining and relaxing. The gently sloping lot leads to a private waterfront, ideal for swimming and lakeside enjoyment for all ages. Located on a year-round municipal road, this property offers easy access in all seasons, whether you're planning to visit for weekends, extended stays, or future year-round use. If you've been looking for a peaceful waterfront getaway with access to a vibrant lake lifestyle, this property combines comfort, location, and long-standing family charm. |
| Price | $925,000 |
| Taxes: | $3730.23 |
| Assessment Year: | 2025 |
| Occupancy: | Owner |
| Address: | 6547 Kennisis Lake Road , Dysart et al, K0M 1S0, Haliburton |
| Directions/Cross Streets: | ON-118W |
| Rooms: | 8 |
| Bedrooms: | 3 |
| Bedrooms +: | 0 |
| Family Room: | T |
| Basement: | Partial Base, Crawl Space |
| Level/Floor | Room | Length(ft) | Width(ft) | Descriptions | |
| Room 1 | Main | Kitchen | 11.68 | 12.99 | |
| Room 2 | Main | Dining Ro | 11.68 | 6.33 | |
| Room 3 | Main | Family Ro | 11.68 | 15.97 | |
| Room 4 | Main | Living Ro | 11.55 | 15.65 | |
| Room 5 | Second | Primary B | 13.64 | 9.48 | |
| Room 6 | Second | Bathroom | 10.14 | 7.05 | 4 Pc Bath |
| Room 7 | Second | Bedroom 2 | 10.14 | 10.14 | |
| Room 8 | Second | Bedroom 3 | 13.64 | 7.68 |
| Washroom Type | No. of Pieces | Level |
| Washroom Type 1 | 4 | Second |
| Washroom Type 2 | 0 | |
| Washroom Type 3 | 0 | |
| Washroom Type 4 | 0 | |
| Washroom Type 5 | 0 |
| Total Area: | 0.00 |
| Approximatly Age: | 31-50 |
| Property Type: | Detached |
| Style: | Backsplit 3 |
| Exterior: | Wood |
| Garage Type: | None |
| (Parking/)Drive: | Private |
| Drive Parking Spaces: | 3 |
| Park #1 | |
| Parking Type: | Private |
| Park #2 | |
| Parking Type: | Private |
| Pool: | None |
| Approximatly Age: | 31-50 |
| Approximatly Square Footage: | 700-1100 |
| CAC Included: | N |
| Water Included: | N |
| Cabel TV Included: | N |
| Common Elements Included: | N |
| Heat Included: | N |
| Parking Included: | N |
| Condo Tax Included: | N |
| Building Insurance Included: | N |
| Fireplace/Stove: | Y |
| Heat Type: | Forced Air |
| Central Air Conditioning: | None |
| Central Vac: | N |
| Laundry Level: | Syste |
| Ensuite Laundry: | F |
| Sewers: | Septic |
| Water: | Lake/Rive |
| Water Supply Types: | Lake/River |
| Utilities-Hydro: | Y |
$
%
Years
This calculator is for demonstration purposes only. Always consult a professional
financial advisor before making personal financial decisions.
| Although the information displayed is believed to be accurate, no warranties or representations are made of any kind. |
| RE/MAX Professionals North |
|
|

NASSER NADA
Broker
Dir:
416-859-5645
Bus:
905-507-4776
| Virtual Tour | Book Showing | Email a Friend |
Jump To:
At a Glance:
| Type: | Freehold - Detached |
| Area: | Haliburton |
| Municipality: | Dysart et al |
| Neighbourhood: | Havelock |
| Style: | Backsplit 3 |
| Approximate Age: | 31-50 |
| Tax: | $3,730.23 |
| Beds: | 3 |
| Baths: | 1 |
| Fireplace: | Y |
| Pool: | None |
Locatin Map:
Payment Calculator:

