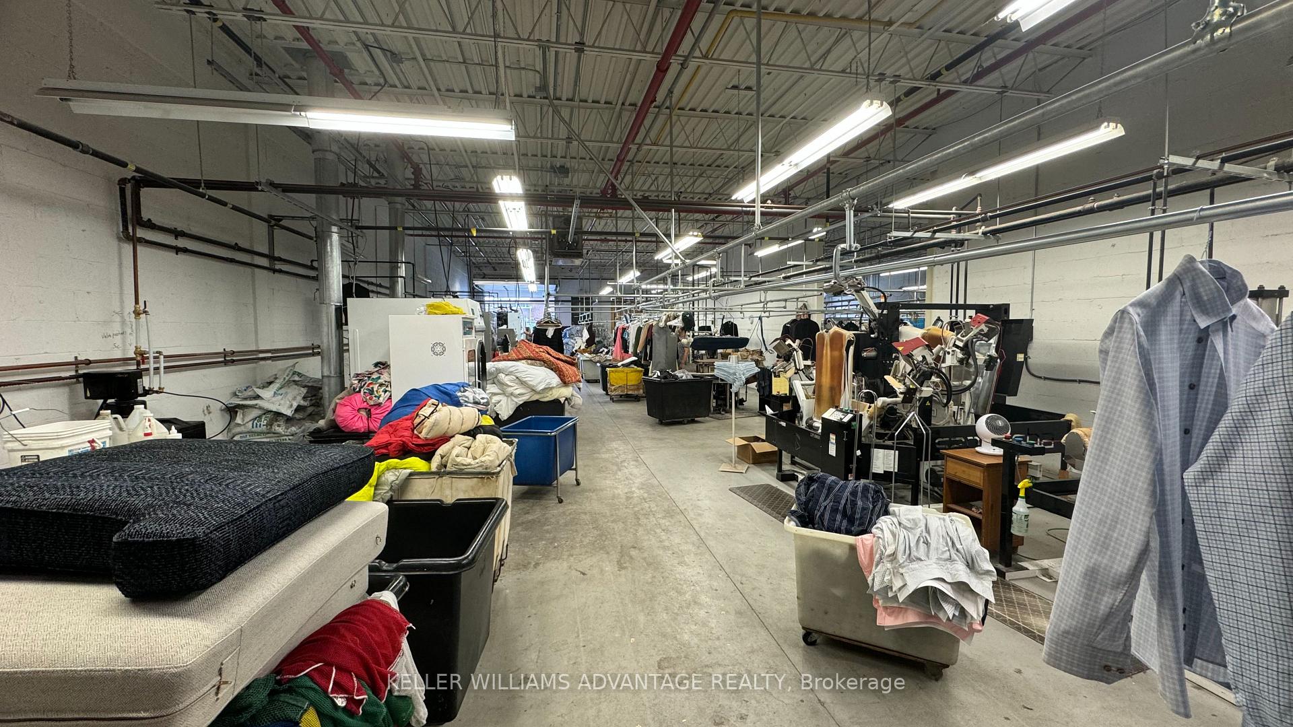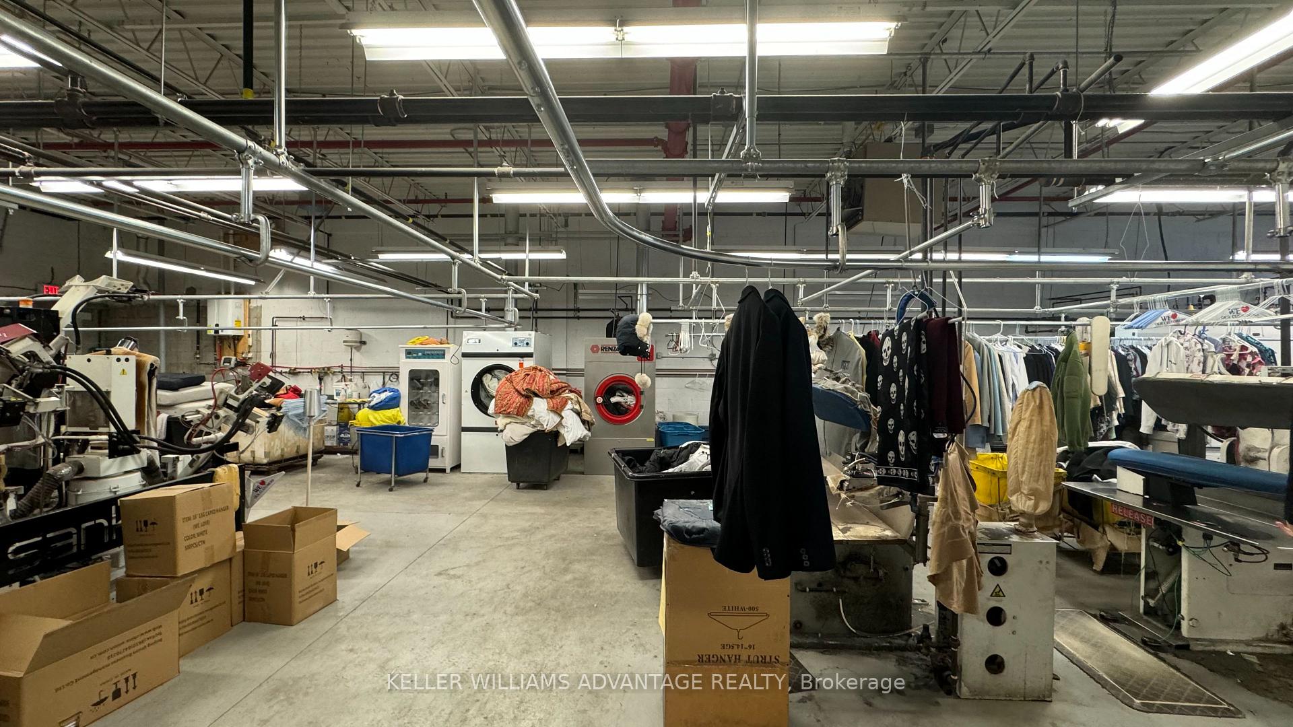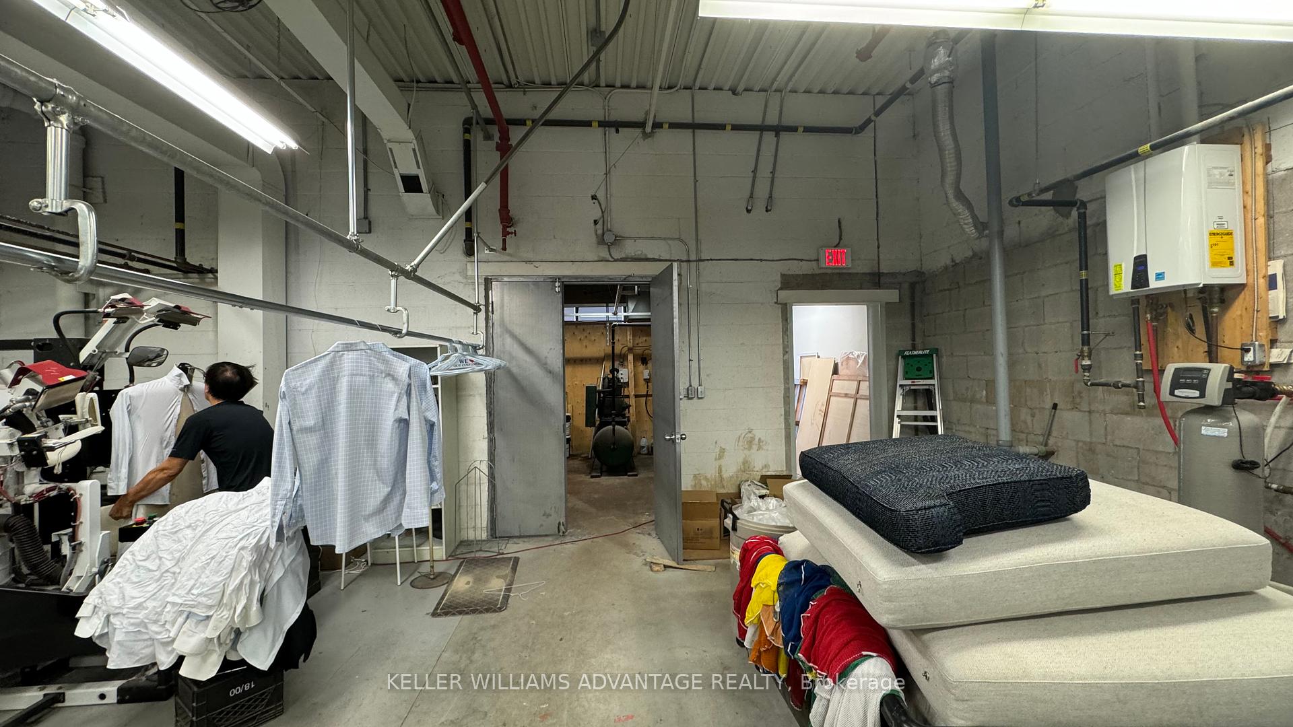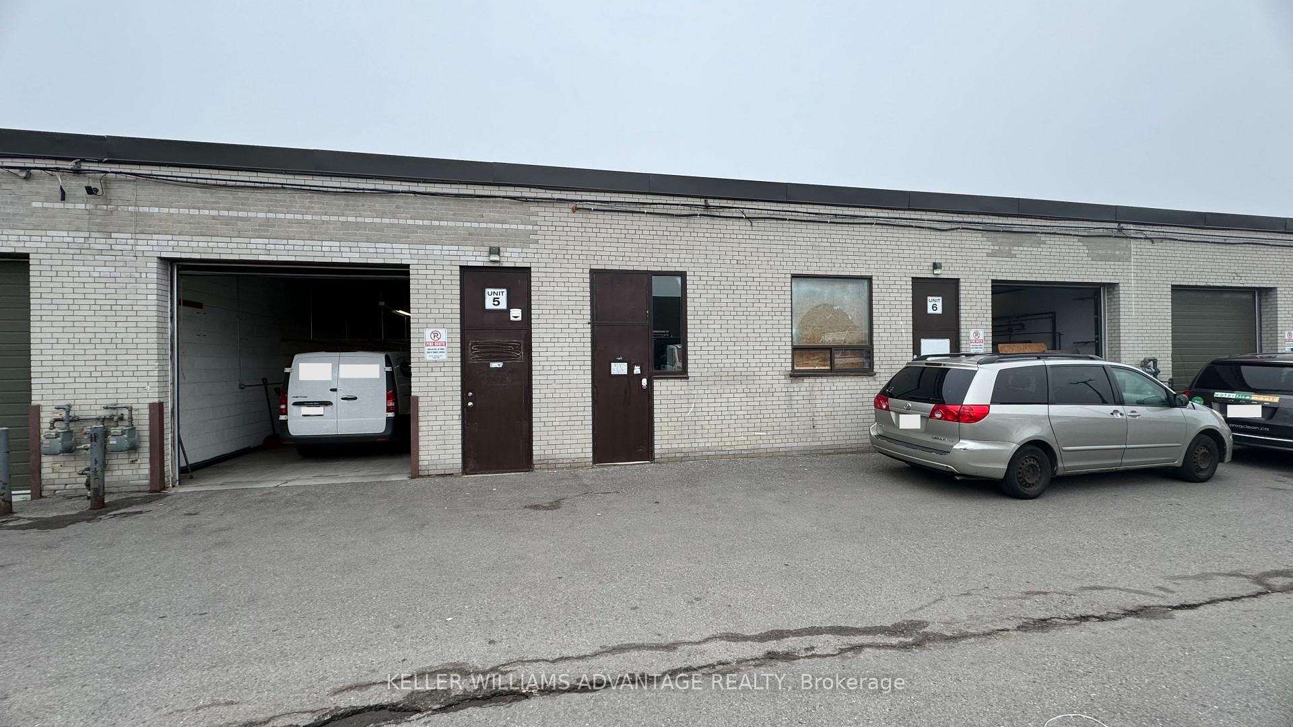$1,475,000
Available - For Sale
Listing ID: E12224300
1680 Midland Aven , Toronto, M1N 3C6, Toronto
| Only sold together with the adjoining Unit at 1680 Midland Avenue 5 (MLS# E12224270)* PRICE DECREASE with further potential to negotiate price. This owner-occupied industrial warehouse is being offered as a leaseback, generating an attractive cap rate and capital appreciation potential with a 10+5 triple net lease being offered to the purchaser. The current owners run a successful business at the location and are looking to free up capital for expansion. A true chance to set your own returns as an investor as the new lease will be negotiated directly with the current owners of the property. Well designed rectangular layout with front office/reception area with 2 washrooms. 7 exclusive parking spots and included with each unit. Minutes away from 401 On/Off Ramp with current zoning allowing for a variety of uses including automotive. Floor plans available upon request. |
| Price | $1,475,000 |
| Taxes: | $10992.30 |
| Tax Type: | Annual |
| Monthly Condo Fee: | $706 |
| Occupancy: | Owner |
| Address: | 1680 Midland Aven , Toronto, M1N 3C6, Toronto |
| Postal Code: | M1N 3C6 |
| Province/State: | Toronto |
| Legal Description: | UNIT 6, LEVEL 1, TORONTO STANDARD CONDOM |
| Directions/Cross Streets: | Midland Avenue & Ellesmere Rd |
| Washroom Type | No. of Pieces | Level |
| Washroom Type 1 | 0 | |
| Washroom Type 2 | 0 | |
| Washroom Type 3 | 0 | |
| Washroom Type 4 | 0 | |
| Washroom Type 5 | 0 |
| Category: | Industrial Condo |
| Use: | Warehouse |
| Building Percentage: | F |
| Total Area: | 2869.00 |
| Total Area Code: | Square Feet |
| Office/Appartment Area: | 408 |
| Office/Appartment Area Code: | Sq Ft |
| Office/Appartment Area Code: | Sq Ft |
| Franchise: | F |
| Sprinklers: | Yes |
| Washrooms: | 2 |
| Rail: | N |
| Clear Height Feet: | 13 |
| Truck Level Shipping Doors #: | 0 |
| Double Man Shipping Doors #: | 0 |
| Drive-In Level Shipping Doors #: | 1 |
| Height Feet: | 10 |
| Grade Level Shipping Doors #: | 0 |
| Heat Type: | Gas Forced Air Open |
| Central Air Conditioning: | No |
| Sewers: | Sanitary |
$
%
Years
This calculator is for demonstration purposes only. Always consult a professional
financial advisor before making personal financial decisions.
| Although the information displayed is believed to be accurate, no warranties or representations are made of any kind. |
| KELLER WILLIAMS ADVANTAGE REALTY |
|
|

NASSER NADA
Broker
Dir:
416-859-5645
Bus:
905-507-4776
| Book Showing | Email a Friend |
Jump To:
At a Glance:
| Type: | Com - Industrial |
| Area: | Toronto |
| Municipality: | Toronto E04 |
| Neighbourhood: | Dorset Park |
| Tax: | $10,992.3 |
| Baths: | 2 |
| Fireplace: | N |
Locatin Map:
Payment Calculator:







