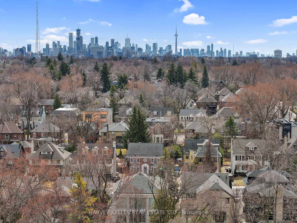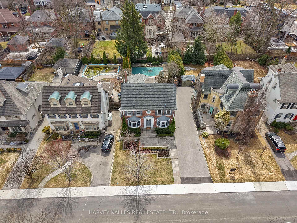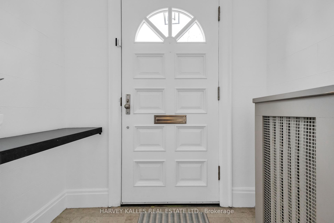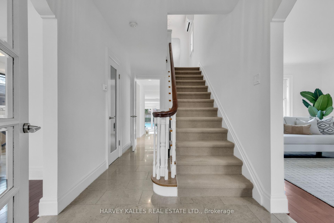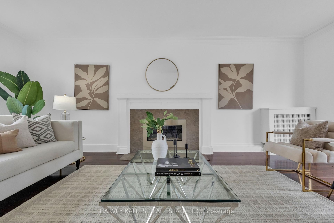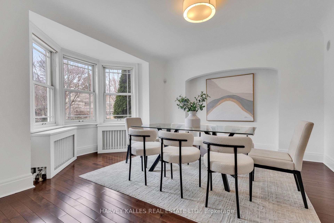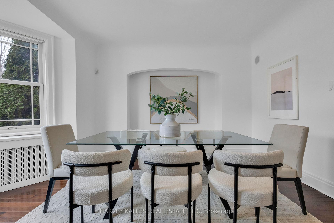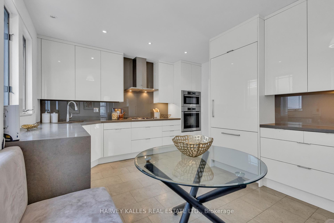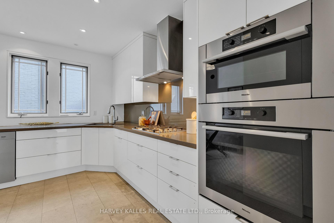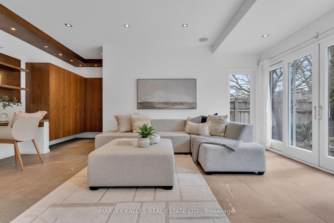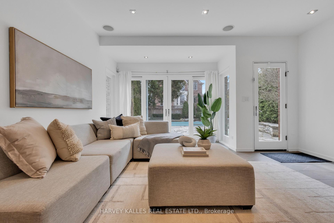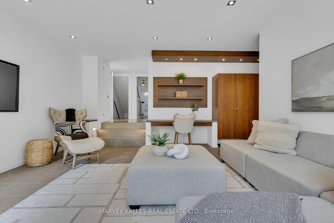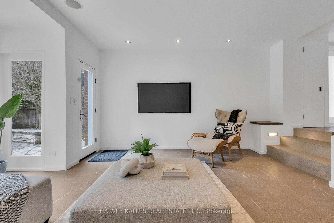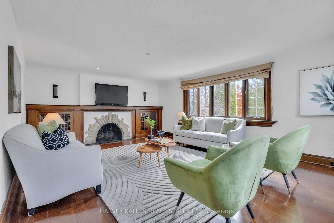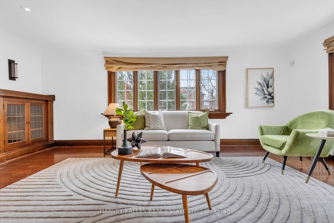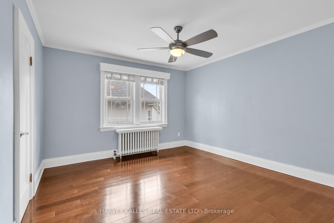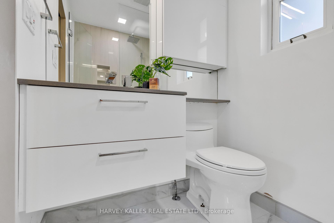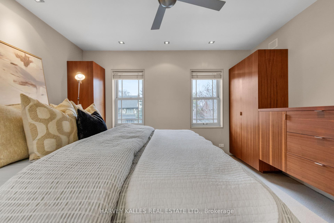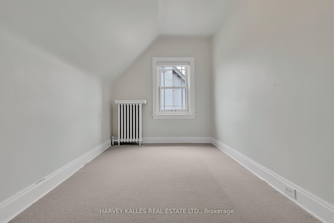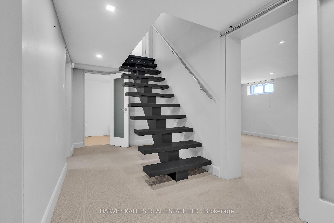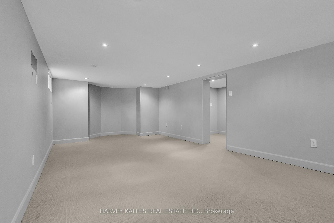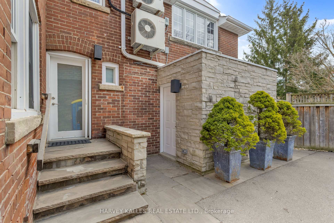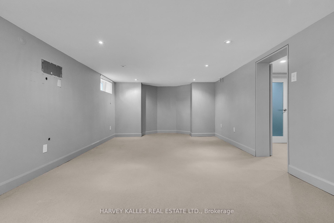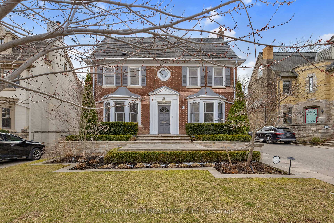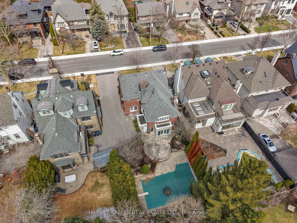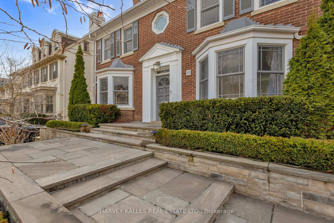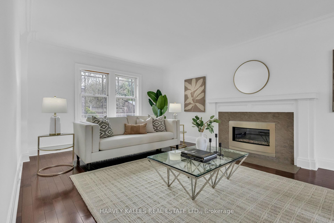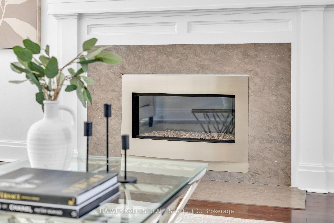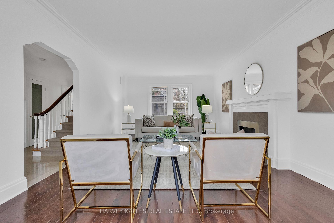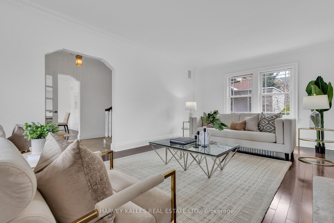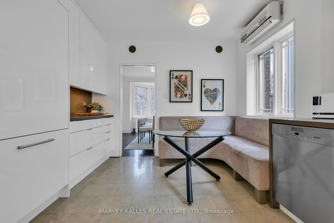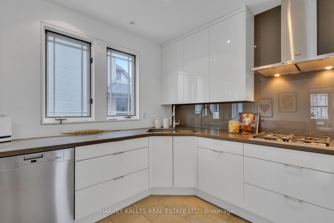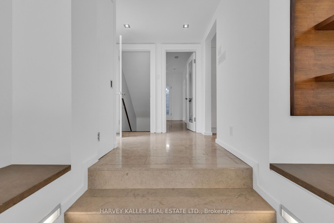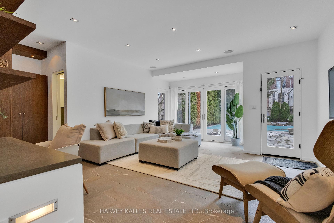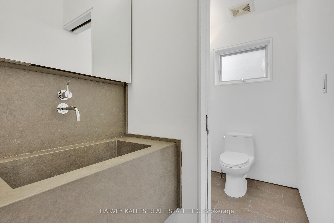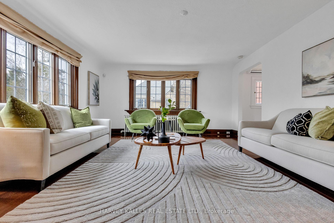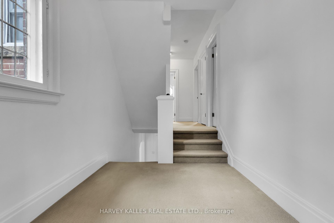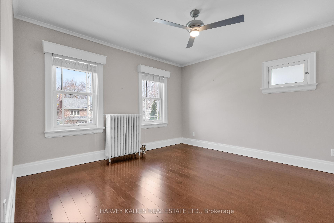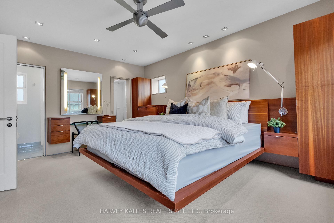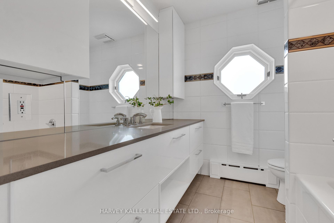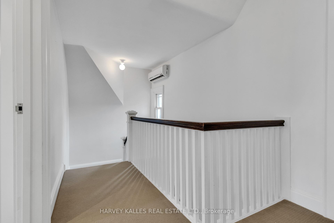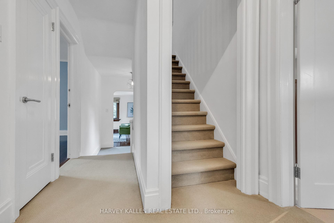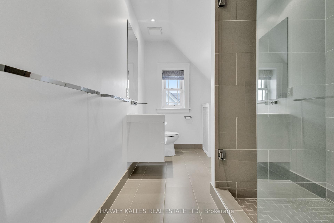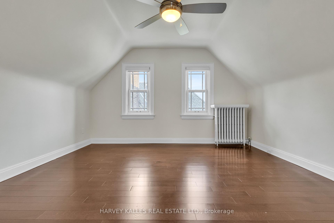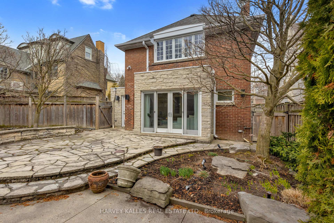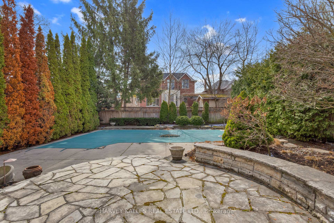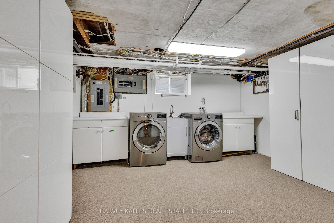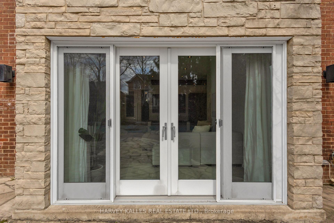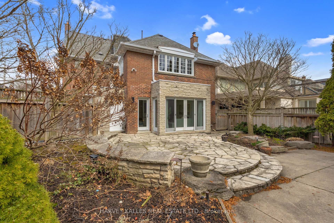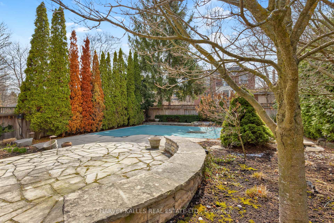$9,000
Available - For Rent
Listing ID: C12226271
111 Strathallan Boul , Toronto, M5N 1S8, Toronto
| Welcome To The Finest Of Lytton Park! This Gorgeous Red Brick Georgian Home Has Been Beautifully Cared For And Thoughtfully Updated, Offering An Abundance Of Living Space Spread Over Three Levels. The Main Floor Showcases Spacious Living And Dining Rooms, A Renovated Kitchen With An Eat-In Breakfast Area Perfect For Busy Mornings Or Casual Gatherings, And A Sunken Family Room That Opens To A Beautifully Landscaped Backyard With Inground Pool - A True Urban Oasis. The Second Level Features A Generous Primary Retreat With Walk-In Closet And Ensuite, Two Additional Bedrooms, And A Bright Great Room With Vaulted Ceiling. The Third Level Offers Incredible Flexibility With Two More Bedrooms And A Full Washroom, Ideal For A Home Office, Teen Retreat, Or Guests. The Lower Level Expands The Living Space Even Further With A Huge Rec Room, A Laundry Room, And Plenty Of Storage. Situated In A Highly Sought-After School District Including John Ross Robertson, LPCI, Havergal College, And Bialik Hebrew Day School, And Just Steps To Avenue Road, Parks, Shops, And So Much More. Don't Miss This Rare Opportunity To Call One Of Toronto's Most Coveted Neighbourhoods Home! |
| Price | $9,000 |
| Taxes: | $0.00 |
| Occupancy: | Vacant |
| Address: | 111 Strathallan Boul , Toronto, M5N 1S8, Toronto |
| Directions/Cross Streets: | Avenue and Lawrence |
| Rooms: | 10 |
| Rooms +: | 1 |
| Bedrooms: | 5 |
| Bedrooms +: | 0 |
| Family Room: | T |
| Basement: | Partially Fi, Separate Ent |
| Furnished: | Unfu |
| Level/Floor | Room | Length(ft) | Width(ft) | Descriptions | |
| Room 1 | Main | Living Ro | 12.92 | 24.57 | Hardwood Floor, Bay Window, Gas Fireplace |
| Room 2 | Main | Dining Ro | 14.6 | 15.65 | Hardwood Floor, Bay Window, Built-in Speakers |
| Room 3 | Main | Kitchen | 13.12 | 15.48 | Picture Window, Marble Floor, Breakfast Area |
| Room 4 | Main | Family Ro | 20.53 | 18.63 | Built-in Speakers, Walk-Out, Heated Floor |
| Room 5 | Second | Primary B | 12.96 | 15.78 | Walk-In Closet(s), Ensuite Bath, Picture Window |
| Room 6 | Second | Bedroom 2 | 13.45 | 12.56 | Closet, Hardwood Floor, Picture Window |
| Room 7 | Second | Bedroom 3 | 13.45 | 12.56 | Closet, Picture Window, Hardwood Floor |
| Room 8 | Second | Great Roo | 20.47 | 15.25 | Fireplace, B/I Bookcase, Hardwood Floor |
| Room 9 | Third | Bedroom 4 | 13.51 | 7.31 | Walk-In Closet(s), Picture Window, Vaulted Ceiling(s) |
| Room 10 | Third | Bedroom 5 | 12.96 | 12.79 | Vaulted Ceiling(s), Walk-In Closet(s), Picture Window |
| Room 11 | Lower | Recreatio | 12.96 | 24.57 | Above Grade Window, Broadloom, Pot Lights |
| Room 12 | Lower | Laundry | 14.04 | 14.17 | Laundry Sink, Above Grade Window, B/I Closet |
| Washroom Type | No. of Pieces | Level |
| Washroom Type 1 | 2 | Main |
| Washroom Type 2 | 3 | Second |
| Washroom Type 3 | 4 | Second |
| Washroom Type 4 | 3 | Third |
| Washroom Type 5 | 2 | Lower |
| Washroom Type 6 | 2 | Main |
| Washroom Type 7 | 3 | Second |
| Washroom Type 8 | 4 | Second |
| Washroom Type 9 | 3 | Third |
| Washroom Type 10 | 2 | Lower |
| Washroom Type 11 | 2 | Main |
| Washroom Type 12 | 3 | Second |
| Washroom Type 13 | 4 | Second |
| Washroom Type 14 | 3 | Third |
| Washroom Type 15 | 2 | Lower |
| Total Area: | 0.00 |
| Property Type: | Detached |
| Style: | 3-Storey |
| Exterior: | Brick |
| Garage Type: | None |
| (Parking/)Drive: | Private |
| Drive Parking Spaces: | 3 |
| Park #1 | |
| Parking Type: | Private |
| Park #2 | |
| Parking Type: | Private |
| Pool: | Inground |
| Laundry Access: | In-Suite Laun |
| Approximatly Square Footage: | 2500-3000 |
| Property Features: | Fenced Yard, Park |
| CAC Included: | N |
| Water Included: | N |
| Cabel TV Included: | N |
| Common Elements Included: | N |
| Heat Included: | N |
| Parking Included: | N |
| Condo Tax Included: | N |
| Building Insurance Included: | N |
| Fireplace/Stove: | Y |
| Heat Type: | Radiant |
| Central Air Conditioning: | Wall Unit(s |
| Central Vac: | N |
| Laundry Level: | Syste |
| Ensuite Laundry: | F |
| Sewers: | Sewer |
| Although the information displayed is believed to be accurate, no warranties or representations are made of any kind. |
| HARVEY KALLES REAL ESTATE LTD. |
|
|

NASSER NADA
Broker
Dir:
416-859-5645
Bus:
905-507-4776
| Book Showing | Email a Friend |
Jump To:
At a Glance:
| Type: | Freehold - Detached |
| Area: | Toronto |
| Municipality: | Toronto C04 |
| Neighbourhood: | Lawrence Park South |
| Style: | 3-Storey |
| Beds: | 5 |
| Baths: | 5 |
| Fireplace: | Y |
| Pool: | Inground |
Locatin Map:

