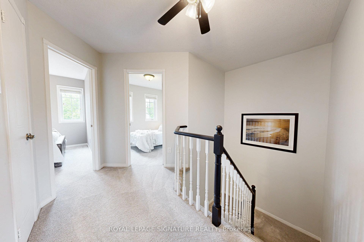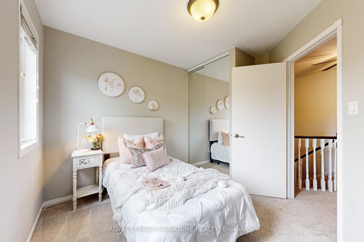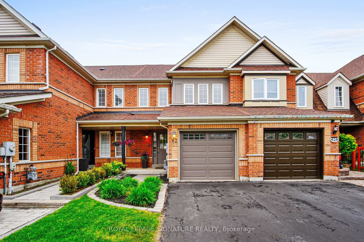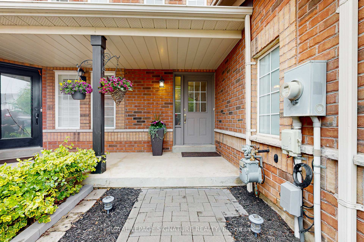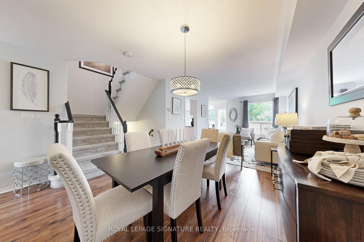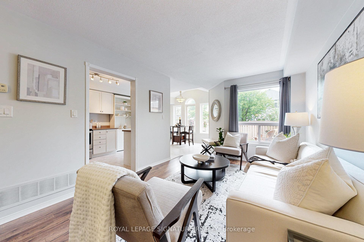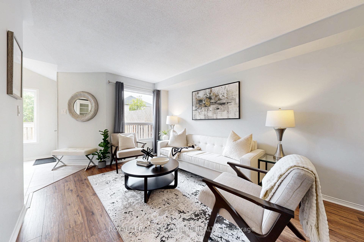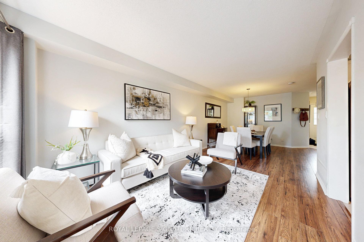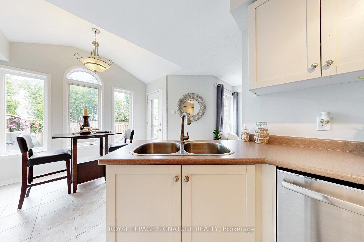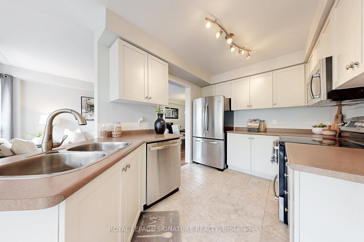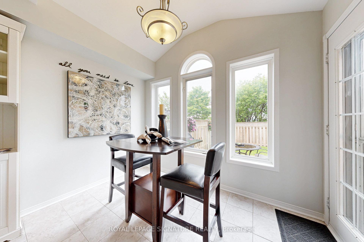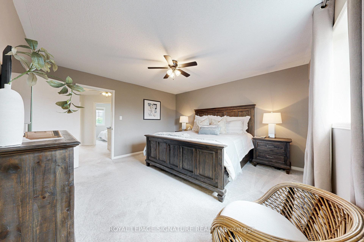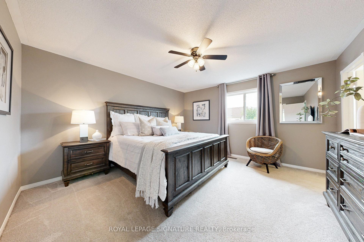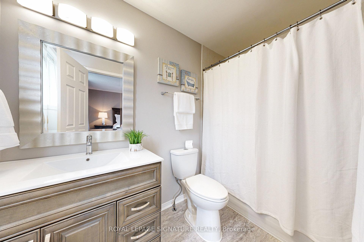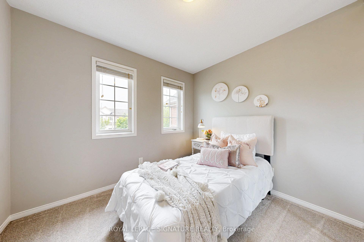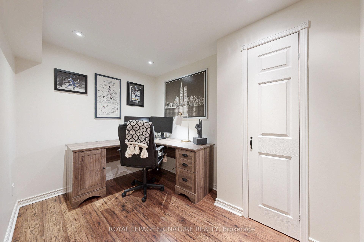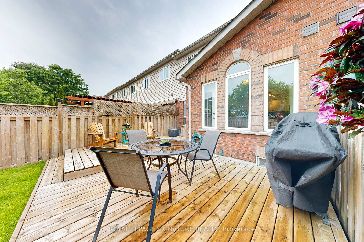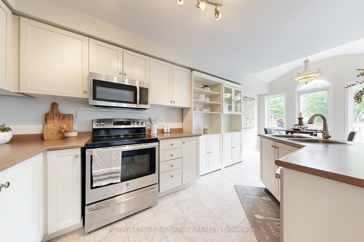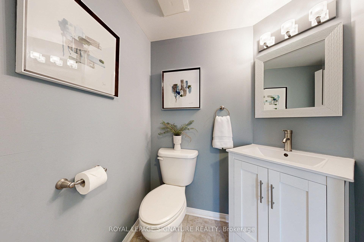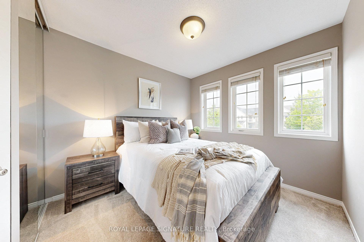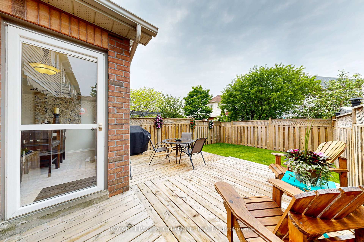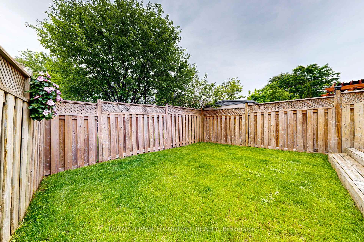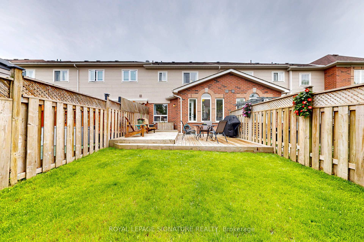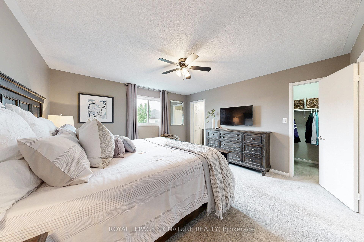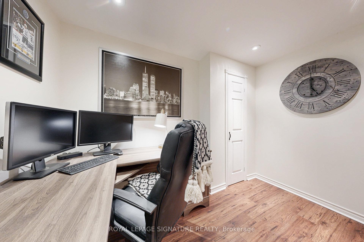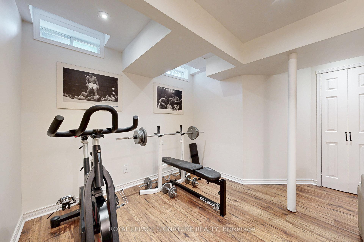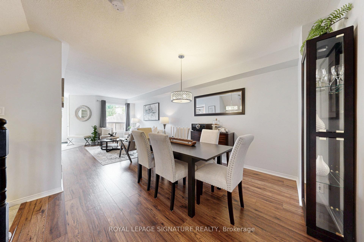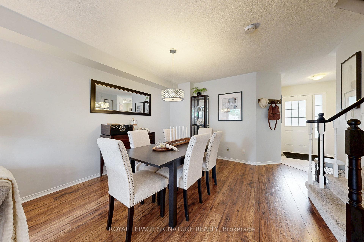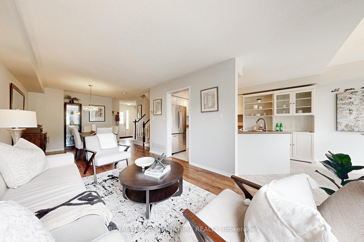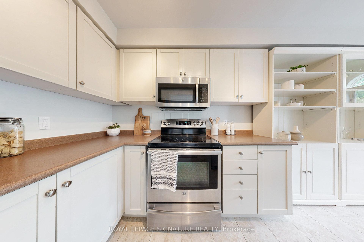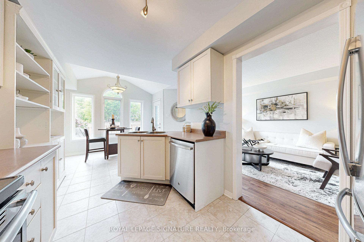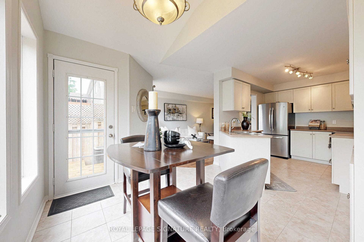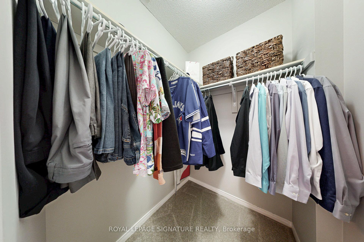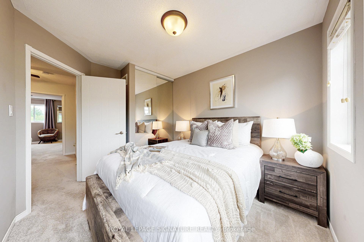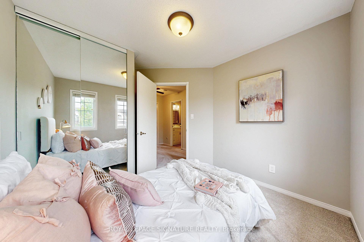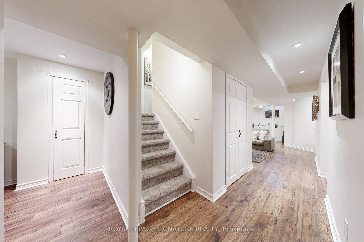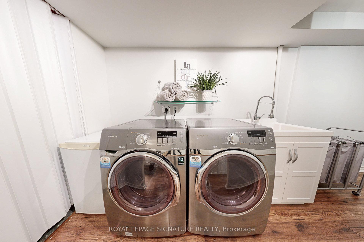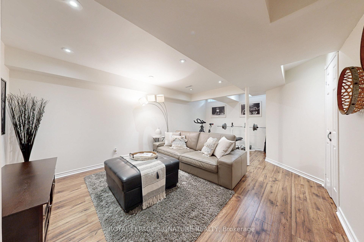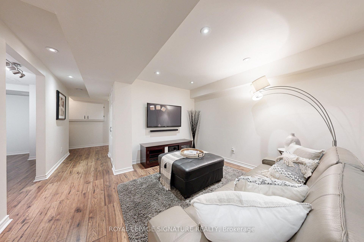$769,900
Available - For Sale
Listing ID: E12208691
62 Breakwater Driv , Whitby, L1N 9N7, Durham
| Welcome to this rare opportunity in the sought after Whitby Shores community. This stunning townhome offers a blend of functionality, comfort and style. Step inside to find a front foyer that flows into the open concept dining area and living room, perfect for entertaining and relaxation. The kitchen opens up to the breakfast area where large windows invite natural light that shines through from the beautiful, well-maintained backyard, ideal for outdoor gatherings or a quiet retreat. This home boasts 3 bedrooms, 2.5 baths, providing ample space for family or guests. The finished basement offers a den, perfect for a home office and a versatile rec room that can serve as a secondary living room, play area or gym. Convenient location close to Lake Ontario, Portage Park, the beach, Whitby marina, walking trails, schools, Whitby GO station, 401 and much more. |
| Price | $769,900 |
| Taxes: | $5248.72 |
| Occupancy: | Owner |
| Address: | 62 Breakwater Driv , Whitby, L1N 9N7, Durham |
| Directions/Cross Streets: | Victoria & Gordon |
| Rooms: | 7 |
| Rooms +: | 3 |
| Bedrooms: | 3 |
| Bedrooms +: | 1 |
| Family Room: | F |
| Basement: | Finished |
| Level/Floor | Room | Length(ft) | Width(ft) | Descriptions | |
| Room 1 | Ground | Kitchen | 20.5 | 11.87 | Stainless Steel Appl, Modern Kitchen, Breakfast Area |
| Room 2 | Ground | Breakfast | 20.5 | 11.87 | Vaulted Ceiling(s), Large Window, W/O To Yard |
| Room 3 | Ground | Living Ro | 13.48 | 10.14 | Picture Window, Laminate, Combined w/Dining |
| Room 4 | Ground | Dining Ro | 18.7 | 12.1 | Laminate, Open Stairs, Open Concept |
| Room 5 | Second | Primary B | 14.1 | 13.32 | Ensuite Bath, Walk-In Closet(s), Broadloom |
| Room 6 | Second | Bedroom 2 | 11.38 | 8.82 | Mirrored Closet, Broadloom, Window |
| Room 7 | Second | Bedroom 3 | 10.14 | 9.54 | Broadloom, Mirrored Closet, Window |
| Room 8 | Basement | Recreatio | 19.71 | 12.33 | Window, Laminate, Pot Lights |
| Room 9 | Basement | Office | 17.29 | 14.73 | Pot Lights, Laminate |
| Room 10 | Basement | Laundry | 15.78 | 5.51 | Laundry Sink, Laminate |
| Room 11 |
| Washroom Type | No. of Pieces | Level |
| Washroom Type 1 | 4 | Second |
| Washroom Type 2 | 4 | Second |
| Washroom Type 3 | 2 | Ground |
| Washroom Type 4 | 0 | |
| Washroom Type 5 | 0 | |
| Washroom Type 6 | 4 | Second |
| Washroom Type 7 | 4 | Second |
| Washroom Type 8 | 2 | Ground |
| Washroom Type 9 | 0 | |
| Washroom Type 10 | 0 | |
| Washroom Type 11 | 4 | Second |
| Washroom Type 12 | 4 | Second |
| Washroom Type 13 | 2 | Ground |
| Washroom Type 14 | 0 | |
| Washroom Type 15 | 0 |
| Total Area: | 0.00 |
| Property Type: | Att/Row/Townhouse |
| Style: | 2-Storey |
| Exterior: | Brick, Vinyl Siding |
| Garage Type: | Attached |
| (Parking/)Drive: | Private |
| Drive Parking Spaces: | 2 |
| Park #1 | |
| Parking Type: | Private |
| Park #2 | |
| Parking Type: | Private |
| Pool: | None |
| Approximatly Square Footage: | 1100-1500 |
| Property Features: | Marina, Park |
| CAC Included: | N |
| Water Included: | N |
| Cabel TV Included: | N |
| Common Elements Included: | N |
| Heat Included: | N |
| Parking Included: | N |
| Condo Tax Included: | N |
| Building Insurance Included: | N |
| Fireplace/Stove: | N |
| Heat Type: | Forced Air |
| Central Air Conditioning: | Central Air |
| Central Vac: | N |
| Laundry Level: | Syste |
| Ensuite Laundry: | F |
| Sewers: | Sewer |
$
%
Years
This calculator is for demonstration purposes only. Always consult a professional
financial advisor before making personal financial decisions.
| Although the information displayed is believed to be accurate, no warranties or representations are made of any kind. |
| ROYAL LEPAGE SIGNATURE REALTY |
|
|

NASSER NADA
Broker
Dir:
416-859-5645
Bus:
905-507-4776
| Virtual Tour | Book Showing | Email a Friend |
Jump To:
At a Glance:
| Type: | Freehold - Att/Row/Townhouse |
| Area: | Durham |
| Municipality: | Whitby |
| Neighbourhood: | Port Whitby |
| Style: | 2-Storey |
| Tax: | $5,248.72 |
| Beds: | 3+1 |
| Baths: | 3 |
| Fireplace: | N |
| Pool: | None |
Locatin Map:
Payment Calculator:

