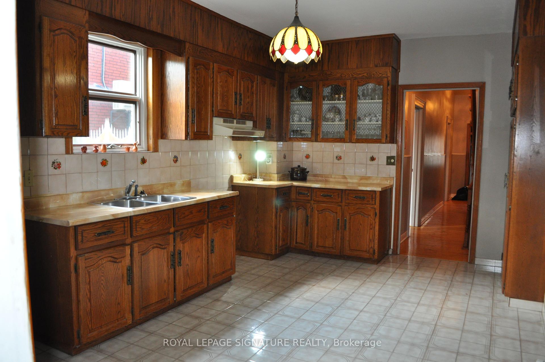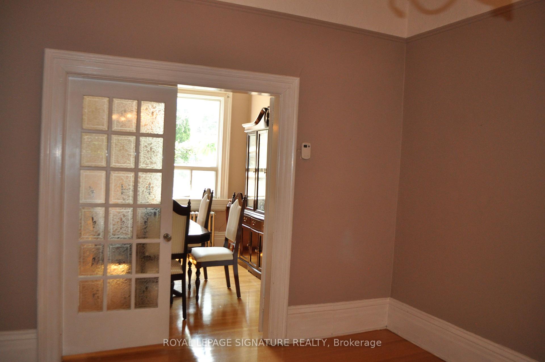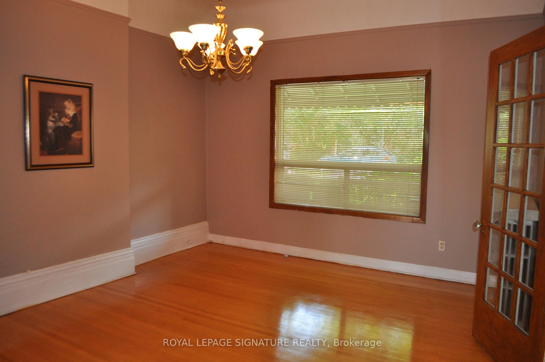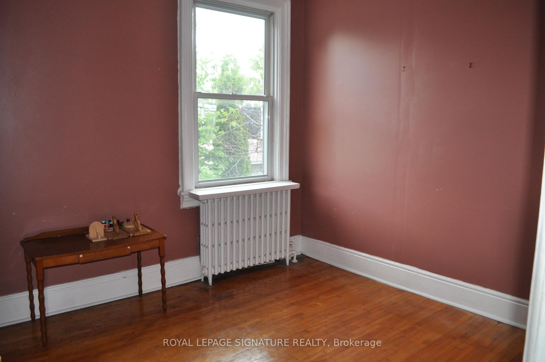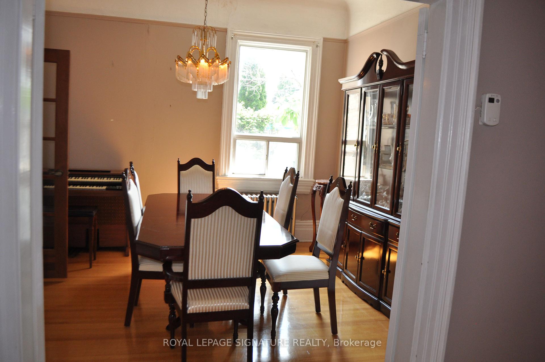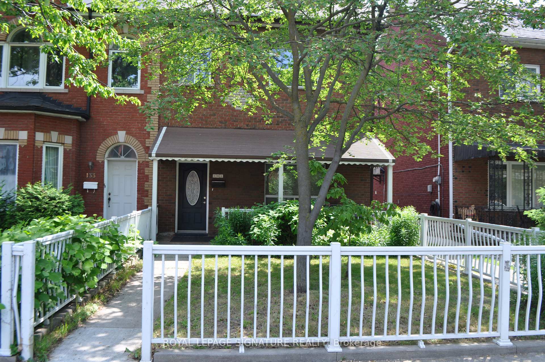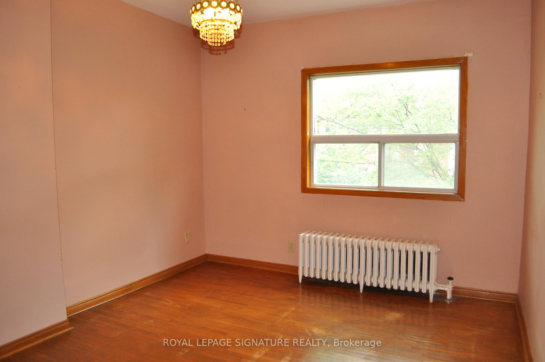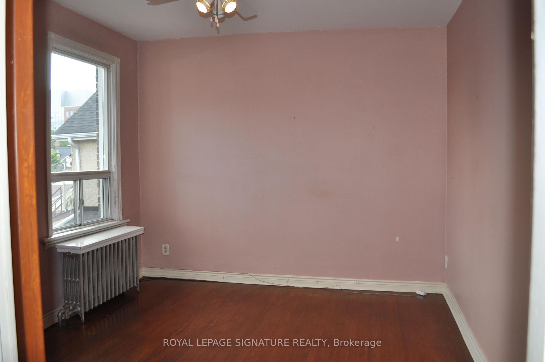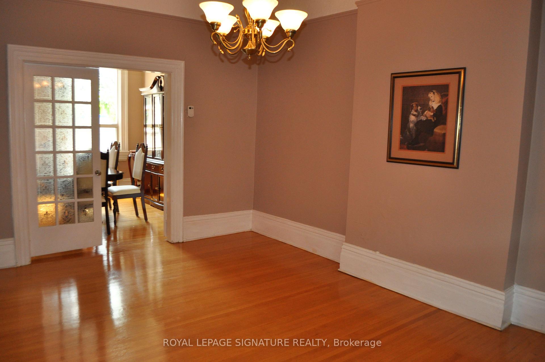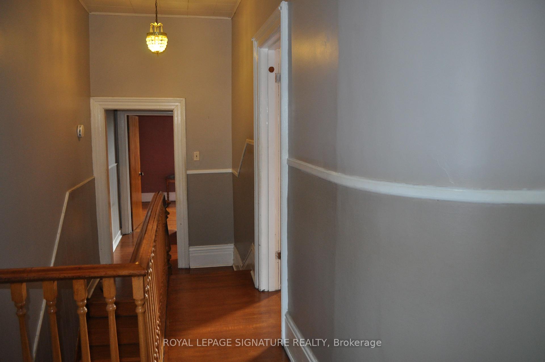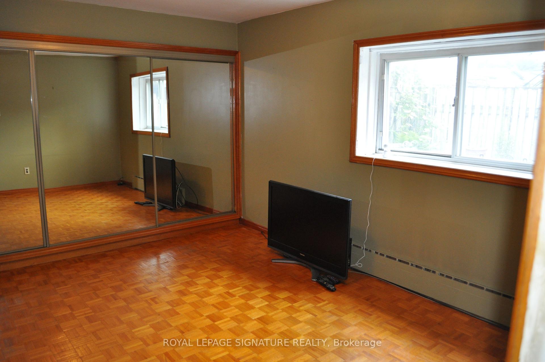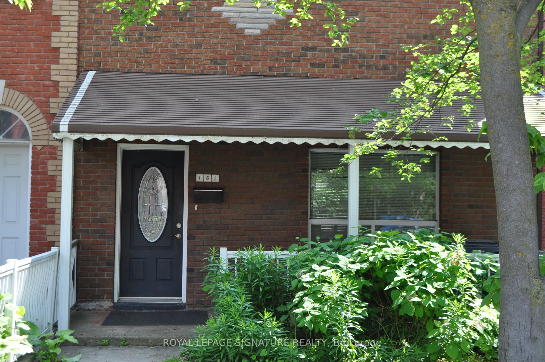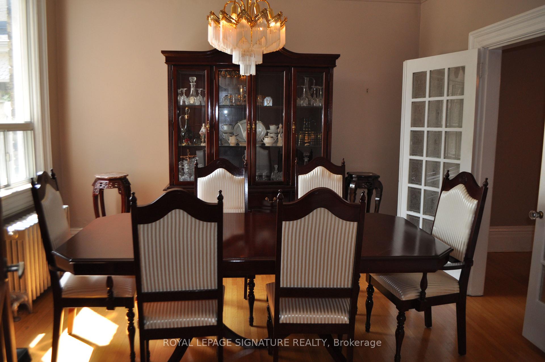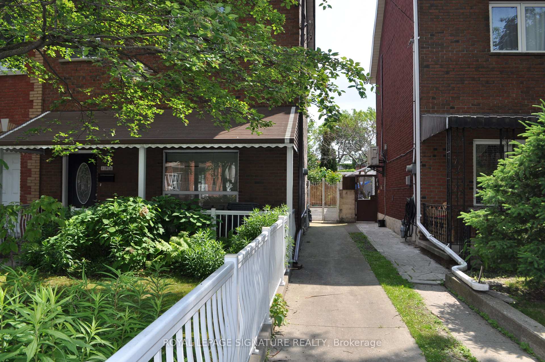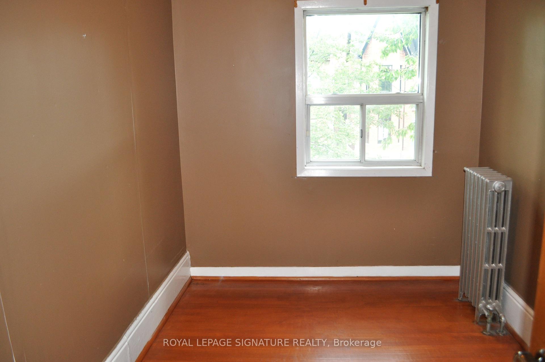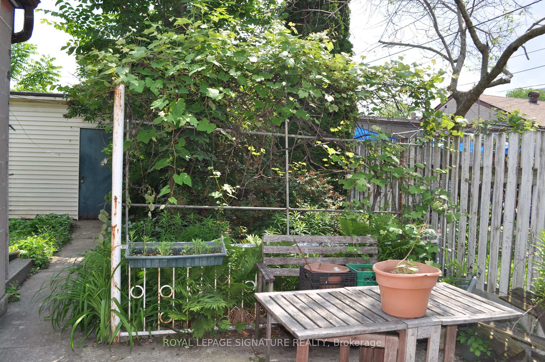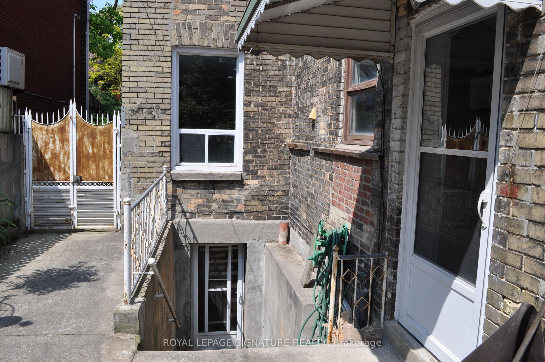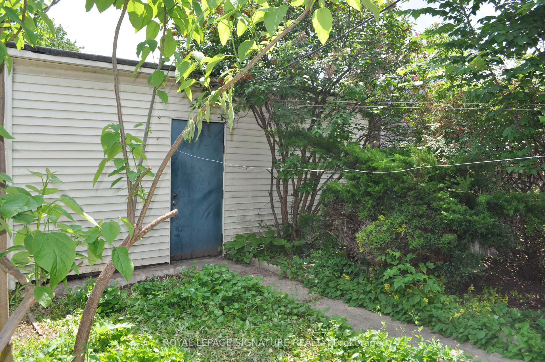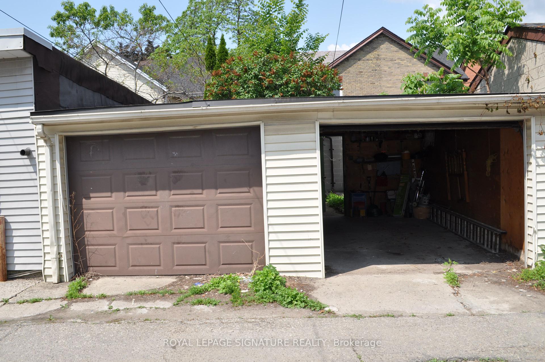$999,900
Available - For Sale
Listing ID: C12215125
131 Dovercourt Road , Toronto, M6J 3C5, Toronto
| Location, Location, Location! Semi-Detached Home Nestled Between Trendy and Family Friendly Little Portugal, Trinity Bellwood and Beaconsfield Village. Steps From Queen St. West. This Property Offers Easy Access To A Ton Of Amenities. From Shops and Restaurants to Parks and Schools. Everything You Need Is Just a Short Distance Away. Spacious House Is Larger Than It Appears With High Ceilings. Two Car Garage With Lane At The Rear. Great Lot (25Ft X 130Ft). Being Sold *As Is, Where Is*. Huge Potential To Renovate and Invest In This Vibrant Neighbourhood!! |
| Price | $999,900 |
| Taxes: | $7880.21 |
| Occupancy: | Vacant |
| Address: | 131 Dovercourt Road , Toronto, M6J 3C5, Toronto |
| Directions/Cross Streets: | QUEEN ST. & DOVERCOURT RD. |
| Rooms: | 8 |
| Rooms +: | 3 |
| Bedrooms: | 4 |
| Bedrooms +: | 0 |
| Family Room: | T |
| Basement: | Full, Walk-Up |
| Level/Floor | Room | Length(ft) | Width(ft) | Descriptions | |
| Room 1 | Main | Living Ro | 16.4 | 13.02 | Hardwood Floor, Window, French Doors |
| Room 2 | Main | Dining Ro | 12.1 | 13.02 | Hardwood Floor, Formal Rm, French Doors |
| Room 3 | Main | Kitchen | 16.76 | 11.02 | Ceramic Floor, Side Door, Window |
| Room 4 | Main | Family Ro | 12.99 | 10.92 | Parquet, W/W Closet, Window |
| Room 5 | Second | Primary B | 14.66 | 10.99 | Hardwood Floor, Closet, Window |
| Room 6 | Second | Bedroom 2 | 10.86 | 7.18 | Hardwood Floor, Closet, Window |
| Room 7 | Second | Bedroom 3 | 13.12 | 11.18 | Hardwood Floor, Closet, Window |
| Room 8 | Second | Bedroom 4 | 10.17 | 11.05 | Hardwood Floor, Window |
| Room 9 | Basement | Recreatio | 25.62 | 10.3 | Parquet |
| Room 10 | Basement | Kitchen | 14.83 | 10.43 | Ceramic Floor |
| Room 11 | Basement | Laundry | 12.6 | 6.43 |
| Washroom Type | No. of Pieces | Level |
| Washroom Type 1 | 4 | Second |
| Washroom Type 2 | 3 | Basement |
| Washroom Type 3 | 2 | Basement |
| Washroom Type 4 | 0 | |
| Washroom Type 5 | 0 |
| Total Area: | 0.00 |
| Property Type: | Semi-Detached |
| Style: | 2-Storey |
| Exterior: | Brick |
| Garage Type: | Detached |
| (Parking/)Drive: | Lane |
| Drive Parking Spaces: | 2 |
| Park #1 | |
| Parking Type: | Lane |
| Park #2 | |
| Parking Type: | Lane |
| Pool: | None |
| Approximatly Square Footage: | 1500-2000 |
| CAC Included: | N |
| Water Included: | N |
| Cabel TV Included: | N |
| Common Elements Included: | N |
| Heat Included: | N |
| Parking Included: | N |
| Condo Tax Included: | N |
| Building Insurance Included: | N |
| Fireplace/Stove: | N |
| Heat Type: | Water |
| Central Air Conditioning: | None |
| Central Vac: | N |
| Laundry Level: | Syste |
| Ensuite Laundry: | F |
| Sewers: | Sewer |
$
%
Years
This calculator is for demonstration purposes only. Always consult a professional
financial advisor before making personal financial decisions.
| Although the information displayed is believed to be accurate, no warranties or representations are made of any kind. |
| ROYAL LEPAGE SIGNATURE REALTY |
|
|

NASSER NADA
Broker
Dir:
416-859-5645
Bus:
905-507-4776
| Book Showing | Email a Friend |
Jump To:
At a Glance:
| Type: | Freehold - Semi-Detached |
| Area: | Toronto |
| Municipality: | Toronto C01 |
| Neighbourhood: | Little Portugal |
| Style: | 2-Storey |
| Tax: | $7,880.21 |
| Beds: | 4 |
| Baths: | 3 |
| Fireplace: | N |
| Pool: | None |
Locatin Map:
Payment Calculator:

