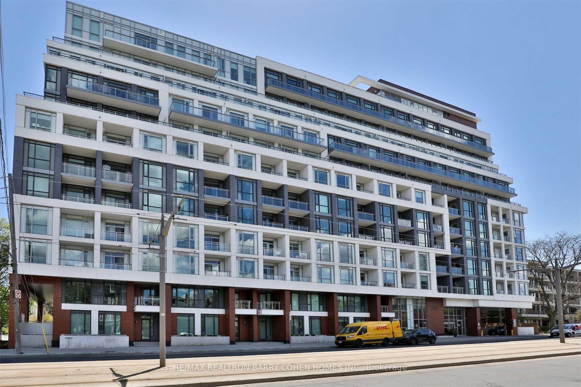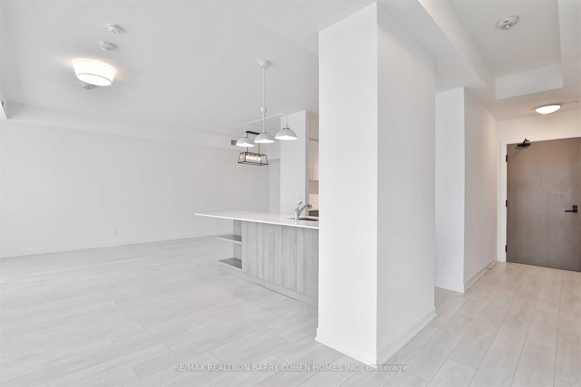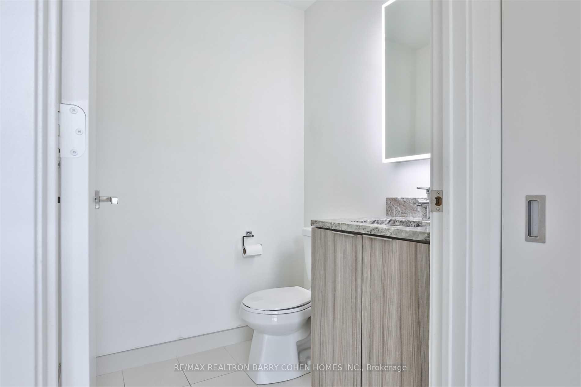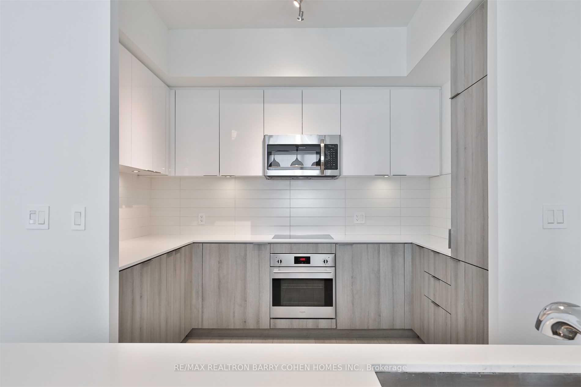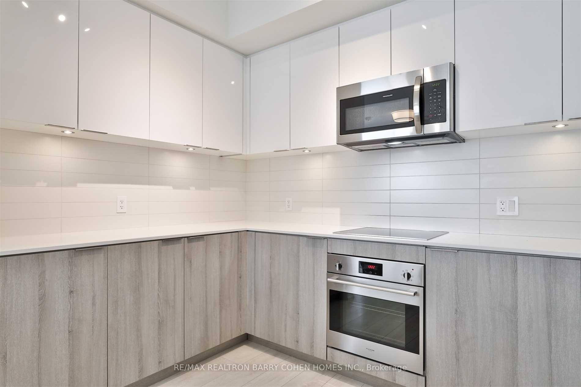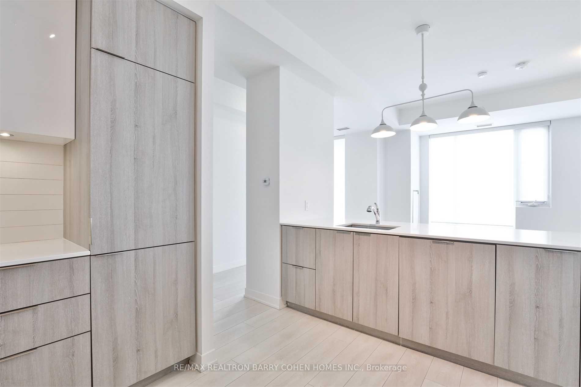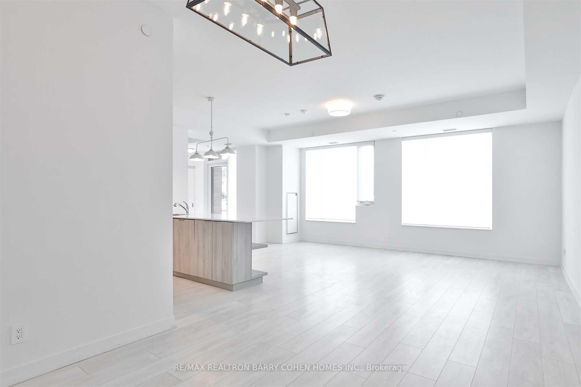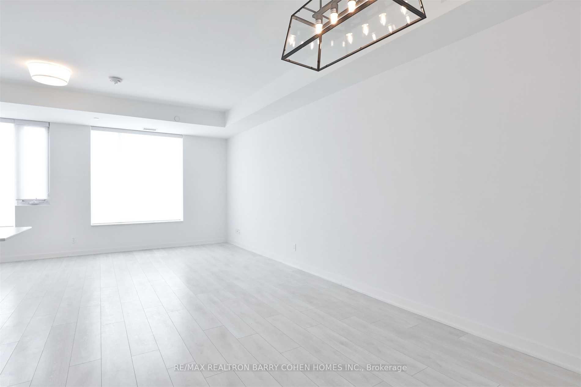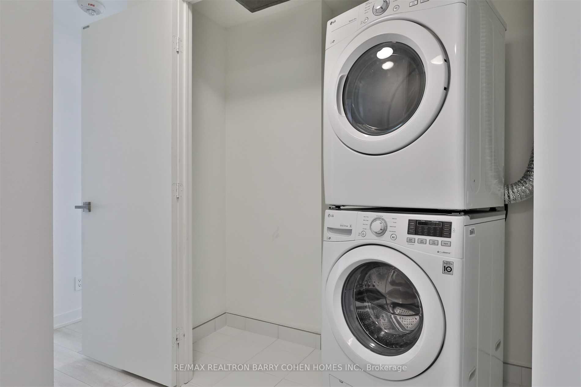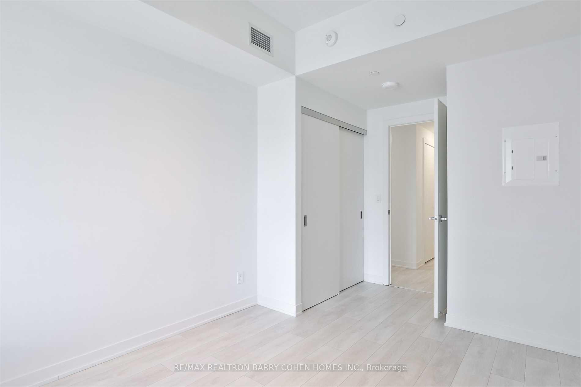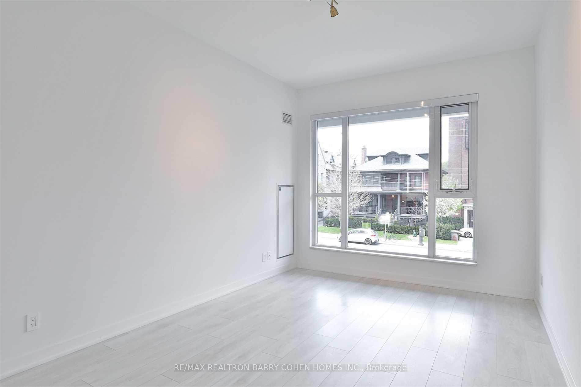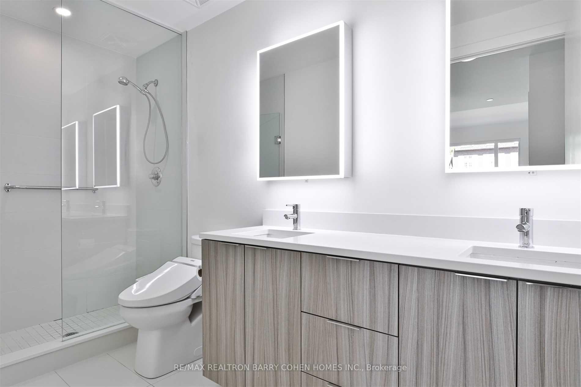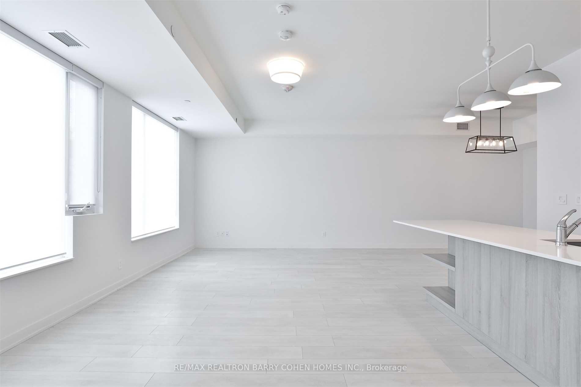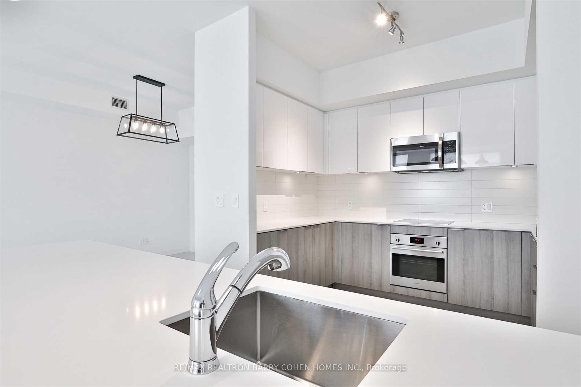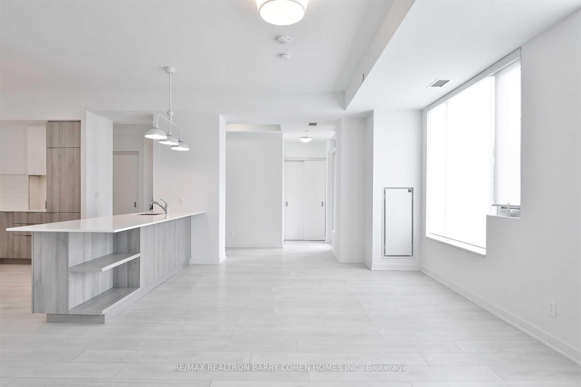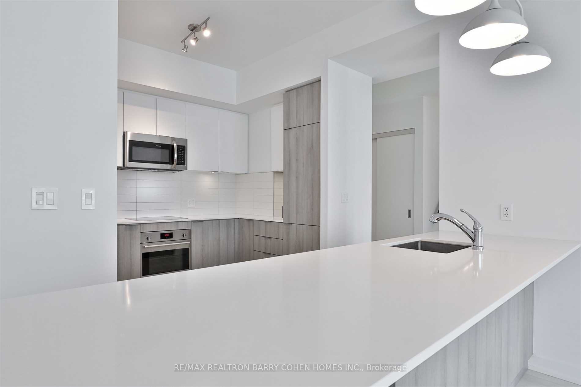$1,798,000
Available - For Sale
Listing ID: C12219893
223 St Clair Aven West , Toronto, M4V 1R3, Toronto
| Spectacular South Hill Townhome W/Direct Access From St.Clair (Or Access Via Lobby) Approx 1800 Sq Ft Of Space On 2 Floors. Main Floor Powder Room. Upgraded Chef's Kit & Engineered Hardwood Floors. Stone Countertops And Built-In Stainless Steel Appliances. Open Concept Design. Sunfilled Great Space W/ High Ceilings and Oversized Floor To Ceiling Windows. Primary Bedroom W/4 Pc Ensuite & W/I Closet. Ample Storage, Double Closets In 2nd and 3rd Bedroom. Balcony. 1 Underground Parking Spot & Large Locker. Fabulous Amenities, 24 Hr Concierge, Gym, Meeting Rm, And Fabulous Outdoor Roof Top Patio. Excellent Walk Score. Steps To Public Transit, Boutique Markets, Restaurants & Shops. |
| Price | $1,798,000 |
| Taxes: | $8026.00 |
| Occupancy: | Owner |
| Address: | 223 St Clair Aven West , Toronto, M4V 1R3, Toronto |
| Postal Code: | M4V 1R3 |
| Province/State: | Toronto |
| Directions/Cross Streets: | St. Clair & Avenue Rd. |
| Level/Floor | Room | Length(ft) | Width(ft) | Descriptions | |
| Room 1 | Main | Living Ro | 20.4 | 11.41 | Hardwood Floor, Open Concept, Walk-Out |
| Room 2 | Main | Dining Ro | 13.74 | 10.23 | Combined w/Living, Hardwood Floor |
| Room 3 | Main | Kitchen | 13.74 | 10.59 | Open Concept, Stainless Steel Appl, Stone Counters |
| Room 4 | Second | Primary B | 16.92 | 10.23 | Walk-In Closet(s), Hardwood Floor, 4 Pc Ensuite |
| Room 5 | Second | Bedroom 2 | 12.76 | 10.07 | Double Closet, Hardwood Floor, Picture Window |
| Room 6 | Second | Bedroom 3 | 11.84 | 9.91 | Double Closet, Hardwood Floor, Balcony |
| Washroom Type | No. of Pieces | Level |
| Washroom Type 1 | 2 | Main |
| Washroom Type 2 | 4 | Upper |
| Washroom Type 3 | 0 | |
| Washroom Type 4 | 0 | |
| Washroom Type 5 | 0 |
| Total Area: | 0.00 |
| Washrooms: | 3 |
| Heat Type: | Forced Air |
| Central Air Conditioning: | Central Air |
$
%
Years
This calculator is for demonstration purposes only. Always consult a professional
financial advisor before making personal financial decisions.
| Although the information displayed is believed to be accurate, no warranties or representations are made of any kind. |
| RE/MAX REALTRON BARRY COHEN HOMES INC. |
|
|

NASSER NADA
Broker
Dir:
416-859-5645
Bus:
905-507-4776
| Book Showing | Email a Friend |
Jump To:
At a Glance:
| Type: | Com - Condo Townhouse |
| Area: | Toronto |
| Municipality: | Toronto C02 |
| Neighbourhood: | Casa Loma |
| Style: | 2-Storey |
| Tax: | $8,026 |
| Maintenance Fee: | $1,878.94 |
| Beds: | 3 |
| Baths: | 3 |
| Fireplace: | N |
Locatin Map:
Payment Calculator:


