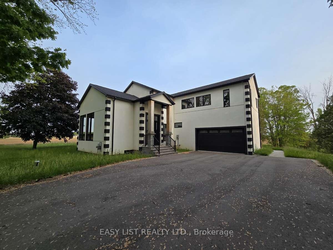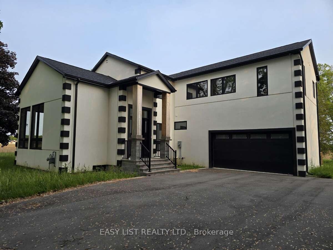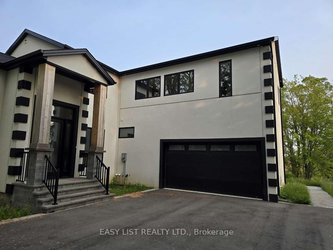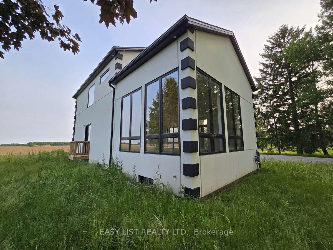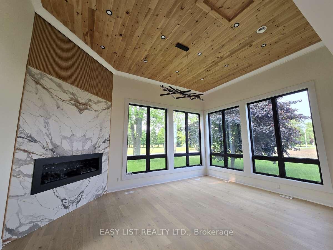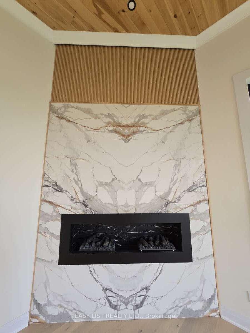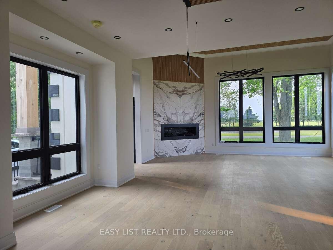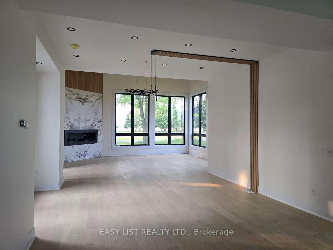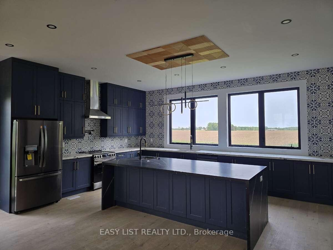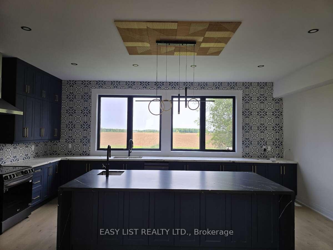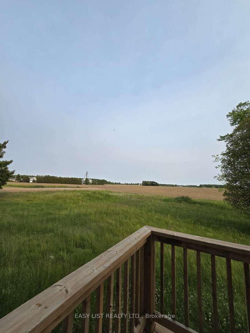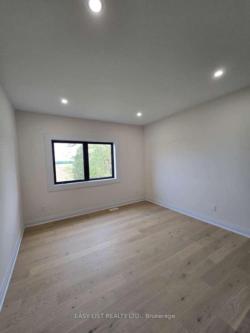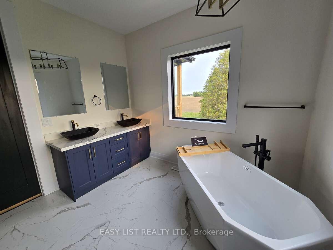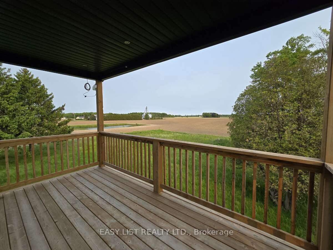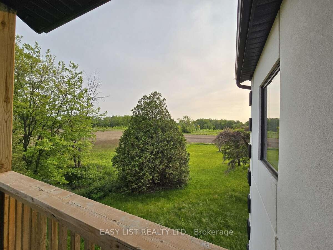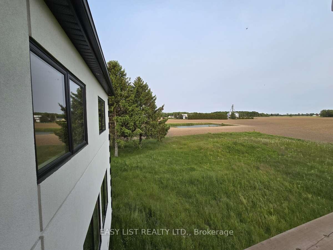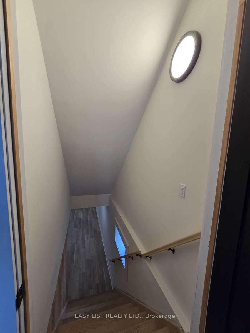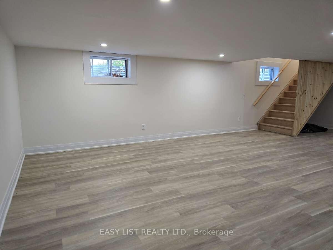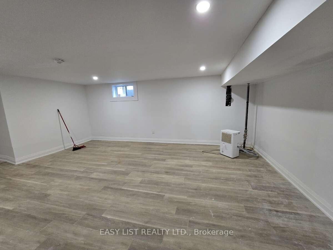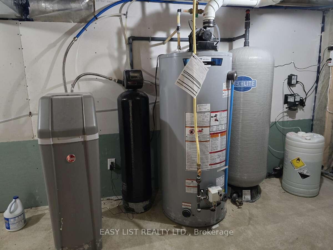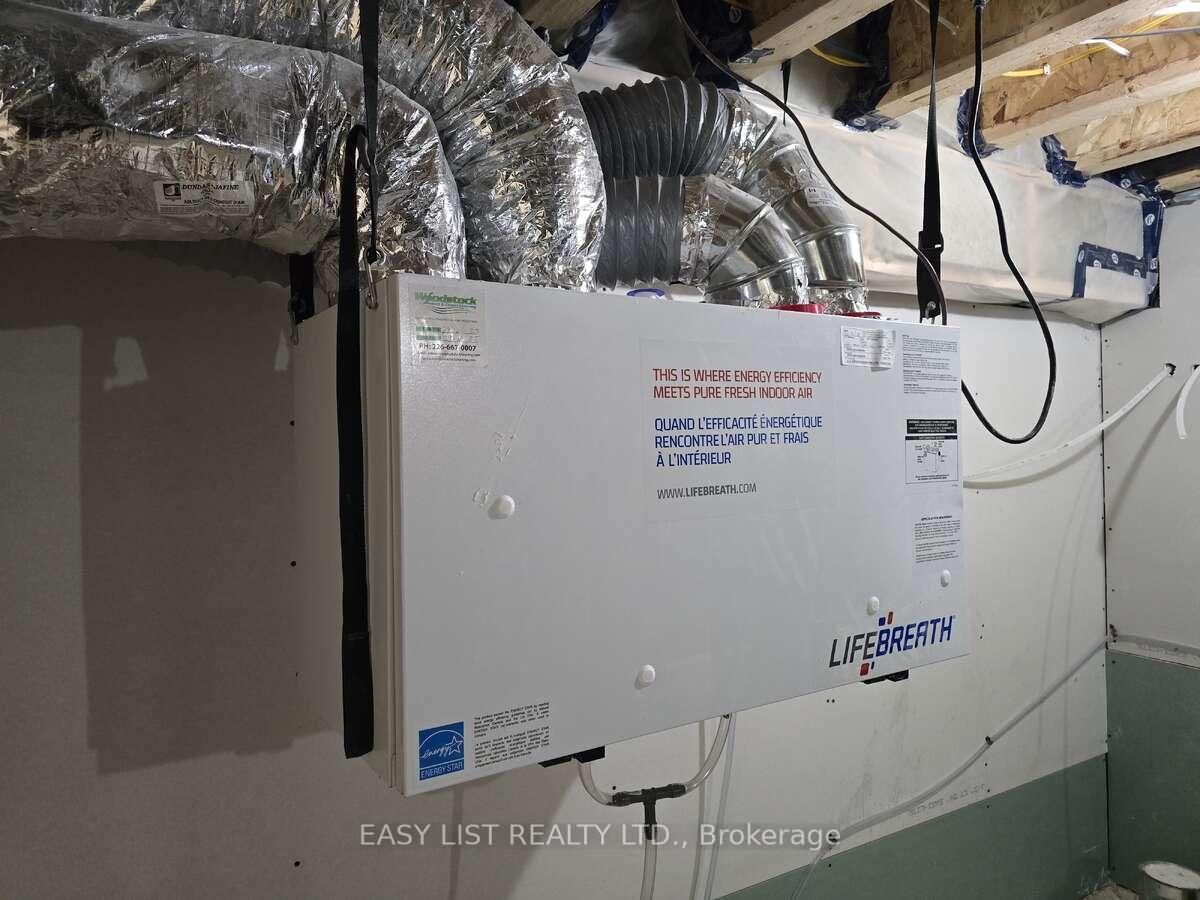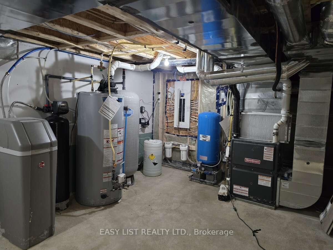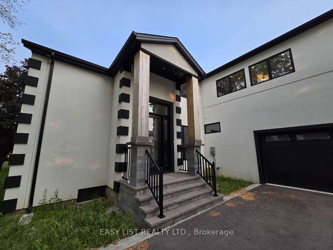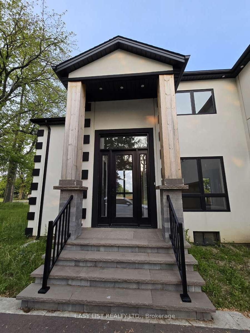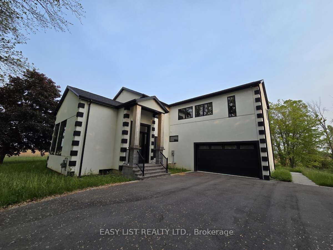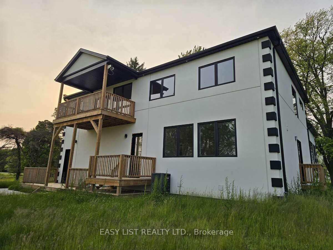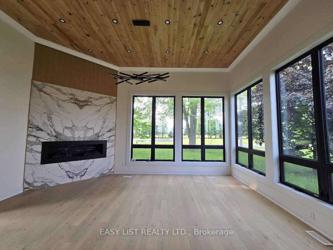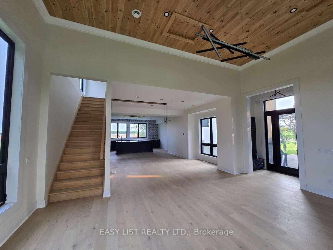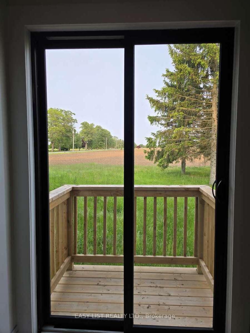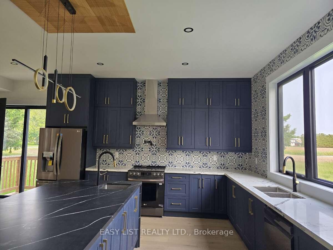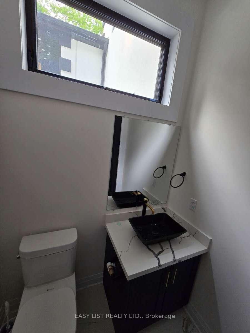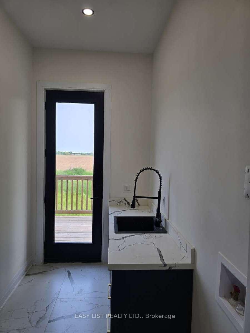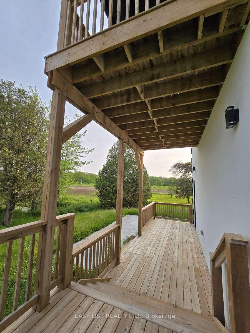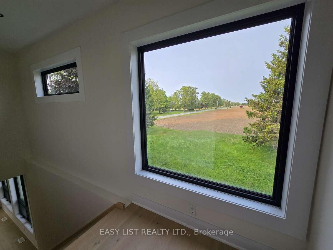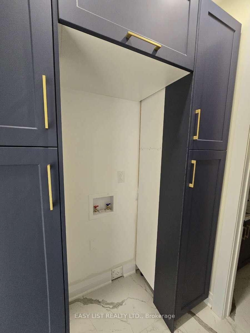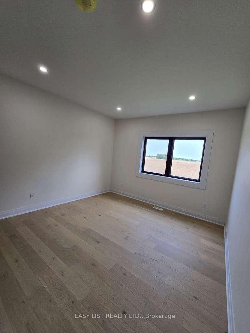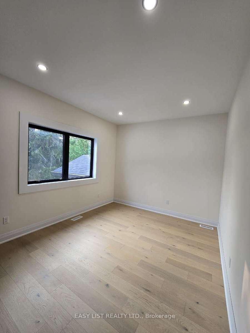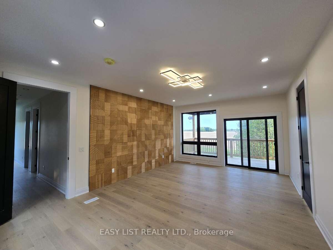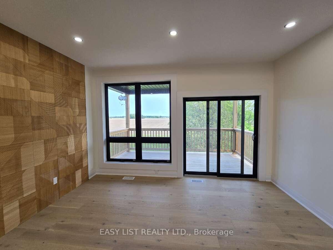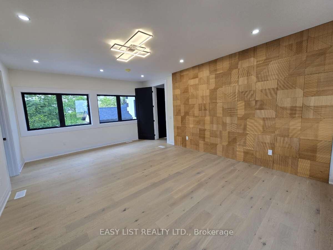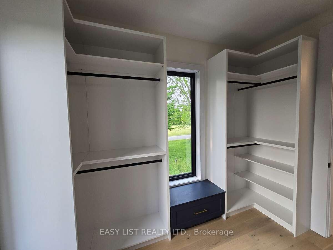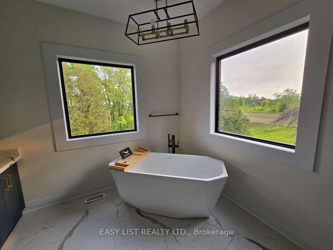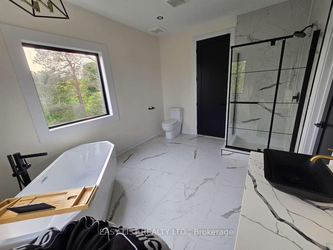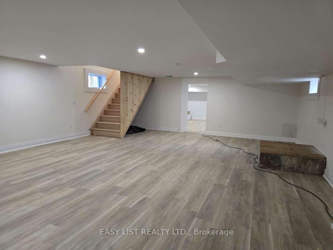$1,099,000
Available - For Sale
Listing ID: X12219889
1282 Concession 6 N/A , Norfolk, N0E 1Y0, Norfolk
| For more info on this property, please click the Brochure button. Welcome to your dream countryside retreat! Nestled on a private two-acre parcel in scenic Norfolk County, this stunning contemporary family home offers nearly 3,000 square feet of beautifully finished living space. Tucked off a quiet, paved country lane, it features: Open-Concept Living with great windows: Soaring 10ft ceilings, recessed lighting, and expansive windows flood the interior with natural light and frame sweeping views of the surrounding farmlands. Gourmet Chef's Kitchen: Ample cabinetry and countertops, a huge center island, pot lights, and an inviting eat-in area - perfect for casual meals or entertaining. Elegant Living Room: A dramatic 14? Ceiling soars above the cozy fireplace, while oversized picture windows capture the peaceful rural panorama. Private Primary Suite: Retreat to your luxurious suite, complete with a spa-style ensuite bath, generous walk-in closet, and a covered upper deck showcasing breathtaking country views. 4 Bed + den & 3 Bathrooms: Bright, spacious rooms ideal for family, guests, or a home office, served by a beautifully appointed bathrooms. Finished Lower Level: A versatile rec room, dedicated office space, laundry facilities, and ample storage. Convenience & Comfort: Two-car attached garage with inside entry, dual laundry locations, natural gas hookup, and 200-Amps Panel. New Septic and Water well: Brand new Septic system and ~100ft dug concrete well with filtration system for your peace of mind. All new! Every detail of this custom home has been thoughtfully crafted for todays discerning buyer. Experience peace and privacy of country living - discover why life truly is better in the country! |
| Price | $1,099,000 |
| Taxes: | $2639.00 |
| Occupancy: | Vacant |
| Address: | 1282 Concession 6 N/A , Norfolk, N0E 1Y0, Norfolk |
| Acreage: | 2-4.99 |
| Directions/Cross Streets: | East off of Cockshutt Road, into Concession 6 Townsend |
| Rooms: | 8 |
| Bedrooms: | 4 |
| Bedrooms +: | 1 |
| Family Room: | F |
| Basement: | Finished, Partially Fi |
| Level/Floor | Room | Length(ft) | Width(ft) | Descriptions | |
| Room 1 | Main | Living Ro | 15.09 | 20.99 | |
| Room 2 | Main | Dining Ro | 16.4 | 13.12 | |
| Room 3 | Main | Kitchen | 20.66 | 20.66 | |
| Room 4 | Main | Laundry | 8.2 | 5.25 | |
| Room 5 | Second | Bedroom | 12.46 | 12.14 | |
| Room 6 | Second | Bedroom | 12.46 | 12.14 | |
| Room 7 | Second | Bedroom | 12.46 | 10.5 | |
| Room 8 | Second | Primary B | 14.1 | 20.99 | |
| Room 9 | Basement | Great Roo | 19.02 | 26.96 |
| Washroom Type | No. of Pieces | Level |
| Washroom Type 1 | 2 | Main |
| Washroom Type 2 | 4 | Second |
| Washroom Type 3 | 0 | |
| Washroom Type 4 | 0 | |
| Washroom Type 5 | 0 | |
| Washroom Type 6 | 2 | Main |
| Washroom Type 7 | 4 | Second |
| Washroom Type 8 | 0 | |
| Washroom Type 9 | 0 | |
| Washroom Type 10 | 0 |
| Total Area: | 0.00 |
| Approximatly Age: | 0-5 |
| Property Type: | Detached |
| Style: | 2-Storey |
| Exterior: | Wood , Stucco (Plaster) |
| Garage Type: | Attached |
| (Parking/)Drive: | Available |
| Drive Parking Spaces: | 6 |
| Park #1 | |
| Parking Type: | Available |
| Park #2 | |
| Parking Type: | Available |
| Pool: | None |
| Approximatly Age: | 0-5 |
| Approximatly Square Footage: | 2500-3000 |
| CAC Included: | N |
| Water Included: | N |
| Cabel TV Included: | N |
| Common Elements Included: | N |
| Heat Included: | N |
| Parking Included: | N |
| Condo Tax Included: | N |
| Building Insurance Included: | N |
| Fireplace/Stove: | Y |
| Heat Type: | Forced Air |
| Central Air Conditioning: | Central Air |
| Central Vac: | N |
| Laundry Level: | Syste |
| Ensuite Laundry: | F |
| Sewers: | Septic |
$
%
Years
This calculator is for demonstration purposes only. Always consult a professional
financial advisor before making personal financial decisions.
| Although the information displayed is believed to be accurate, no warranties or representations are made of any kind. |
| EASY LIST REALTY LTD. |
|
|

NASSER NADA
Broker
Dir:
416-859-5645
Bus:
905-507-4776
| Book Showing | Email a Friend |
Jump To:
At a Glance:
| Type: | Freehold - Detached |
| Area: | Norfolk |
| Municipality: | Norfolk |
| Neighbourhood: | Townsend |
| Style: | 2-Storey |
| Approximate Age: | 0-5 |
| Tax: | $2,639 |
| Beds: | 4+1 |
| Baths: | 3 |
| Fireplace: | Y |
| Pool: | None |
Locatin Map:
Payment Calculator:

