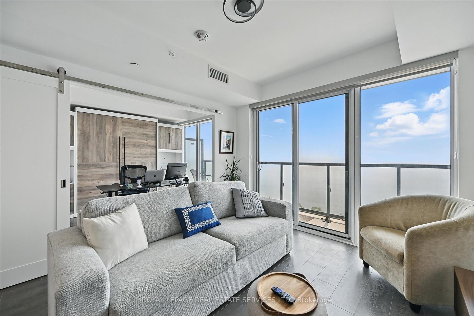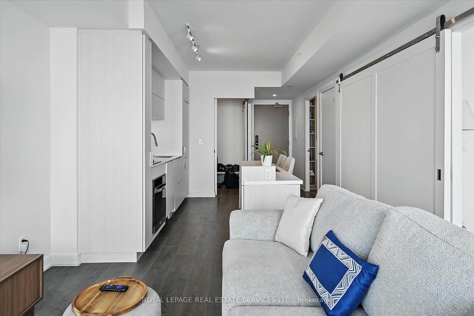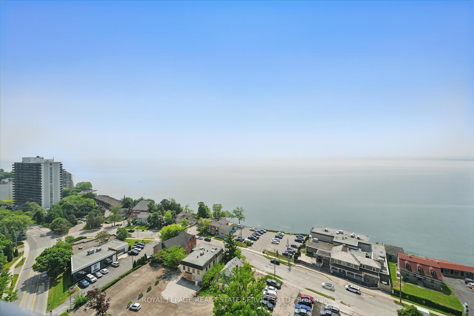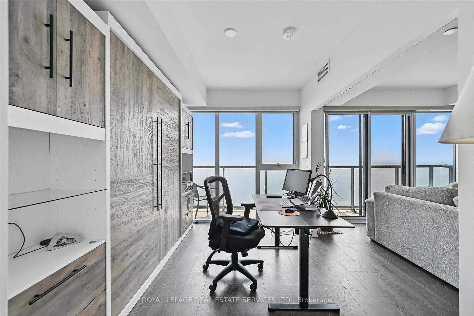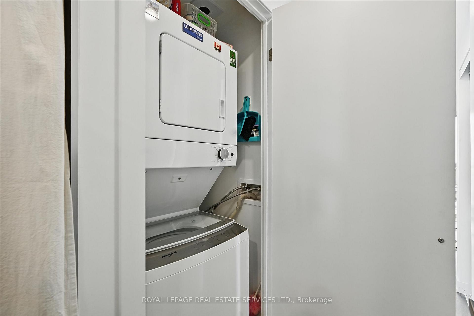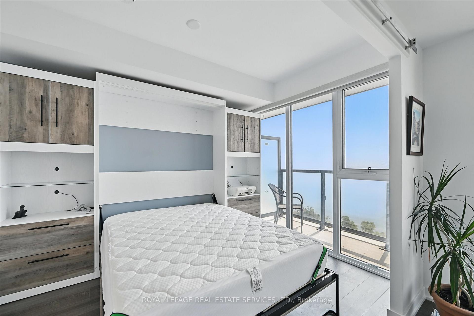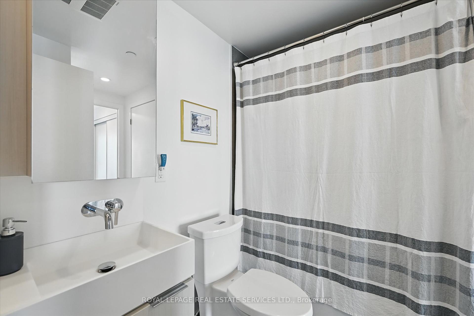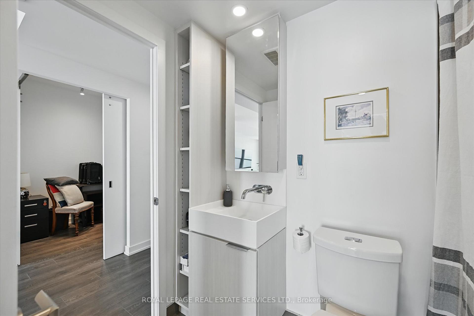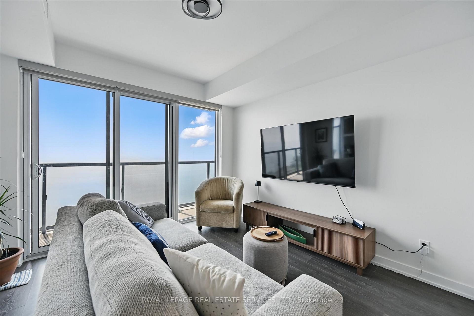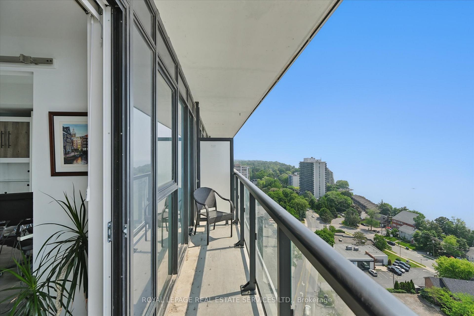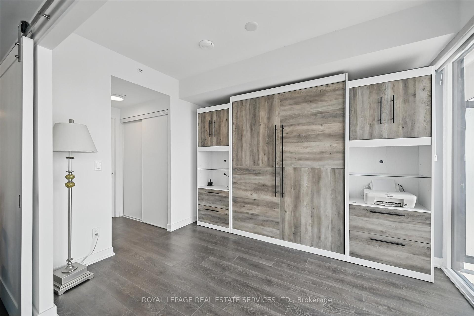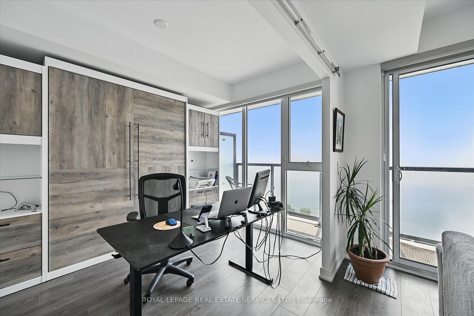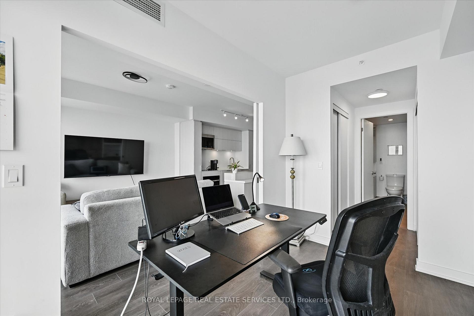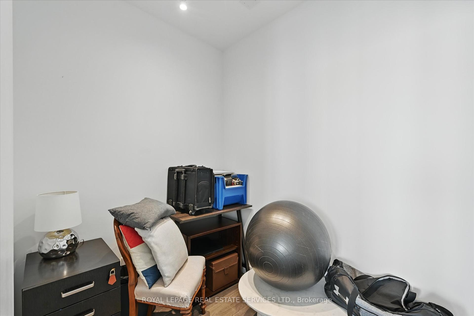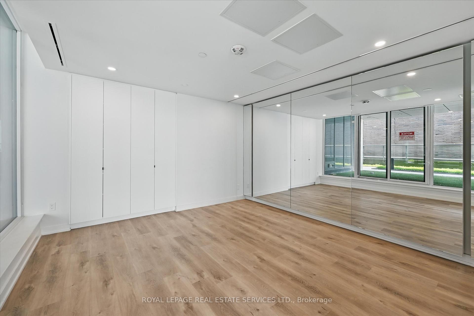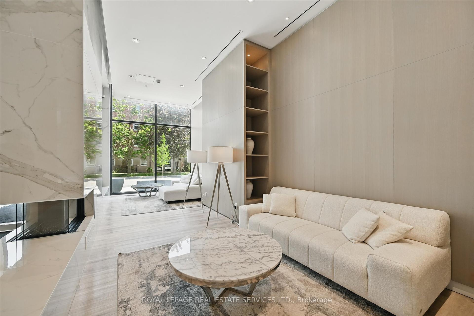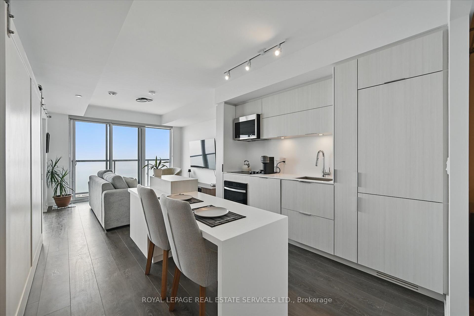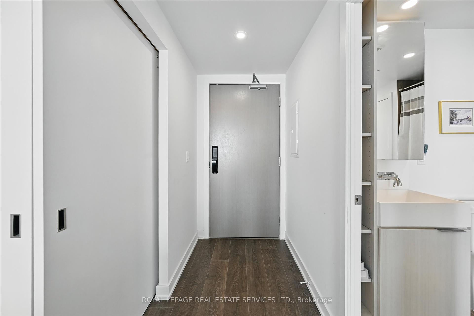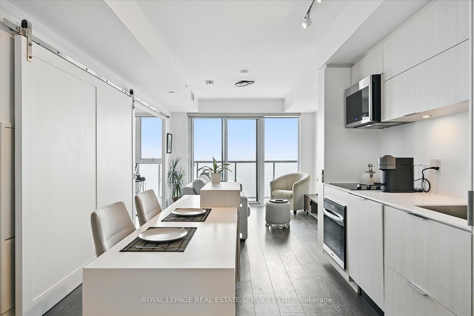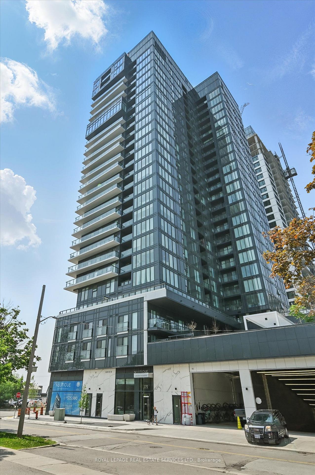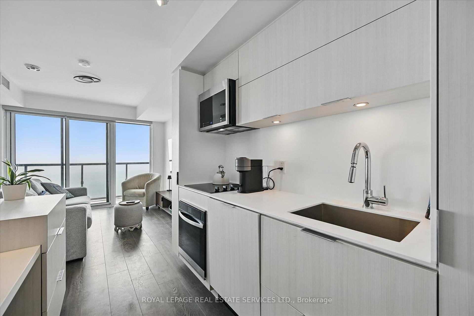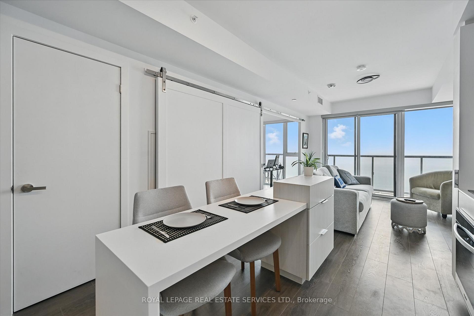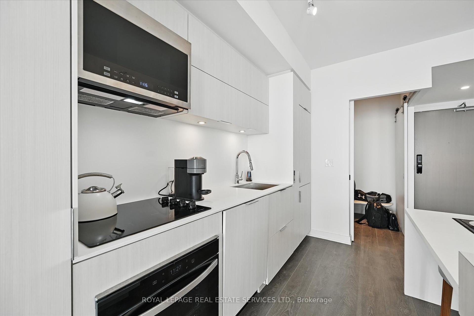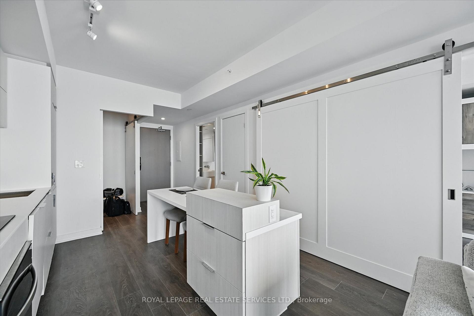$2,700
Available - For Rent
Listing ID: W12219811
370 Martha Stre , Burlington, L7R 0G9, Halton
| Incredible Lakeside Rental Opportunity in Nautique Lakefront Residences! Stylish and south-facing one bedroom plus den condominium boasting unobstructed lake views and sleek modern finishes. Step inside to a contemporary European-inspired kitchen featuring Corian countertops, a fully integrated paneled refrigerator and dishwasher, built-in oven with ceramic cooktop, built-in microwave, and a custom dining table with added storage - designed for both elegance and function. The open concept living area opens onto a private balcony where you can relax and enjoy sweeping views of Burlington's vibrant waterfront. Tucked behind an oversized barn door, the primary bedroom showcases smart design with dual closets, a built-in Murphy bed surrounded by custom cabinetry, and ensuite access to a spa-inspired four-piece bathroom. The versatile den easily serves as a second bedroom, home office, or creative space, making this unit ideal for professionals or couples seeking flexibility. Additional highlights include wide plank laminate flooring, floor-to-ceiling windows, in-suite laundry, one underground parking space, and a storage locker. Enjoy an exceptional array of amenities that elevate everyday living, including a 4th floor outdoor terrace and a 20th floor sky lounge featuring an outdoor pool, outdoor fire pit lounge, dining areas, indoor/outdoor bar, indoor/outdoor yoga studio, and a fully-equipped fitness centre. Located in the heart of downtown Burlington, walk to trendy restaurants, patios, bars, cafes, boutique shops, Brant Street Pier, Waterfront Trail, and year-round festivals and events. Welcome to your next chapter at Nautique Lakefront Residences. |
| Price | $2,700 |
| Taxes: | $0.00 |
| Occupancy: | Owner |
| Address: | 370 Martha Stre , Burlington, L7R 0G9, Halton |
| Postal Code: | L7R 0G9 |
| Province/State: | Halton |
| Directions/Cross Streets: | Lakeshore Road and Martha Street |
| Level/Floor | Room | Length(ft) | Width(ft) | Descriptions | |
| Room 1 | Main | Living Ro | 11.15 | 11.15 | Laminate, W/O To Balcony |
| Room 2 | Main | Kitchen | 10 | 10.4 | Corian Counter, Pot Lights, Open Concept |
| Room 3 | Main | Den | 5.51 | 6.76 | Laminate, Pot Lights |
| Room 4 | Main | Primary B | 16.17 | 7.9 | Laminate, Double Closet |
| Room 5 | Main | Bathroom | 8.5 | 8 | 4 Pc Bath, Tile Floor |
| Room 6 | Main | Laundry |
| Washroom Type | No. of Pieces | Level |
| Washroom Type 1 | 4 | Main |
| Washroom Type 2 | 0 | |
| Washroom Type 3 | 0 | |
| Washroom Type 4 | 0 | |
| Washroom Type 5 | 0 | |
| Washroom Type 6 | 4 | Main |
| Washroom Type 7 | 0 | |
| Washroom Type 8 | 0 | |
| Washroom Type 9 | 0 | |
| Washroom Type 10 | 0 |
| Total Area: | 0.00 |
| Approximatly Age: | 0-5 |
| Washrooms: | 1 |
| Heat Type: | Heat Pump |
| Central Air Conditioning: | Central Air |
| Elevator Lift: | True |
| Although the information displayed is believed to be accurate, no warranties or representations are made of any kind. |
| ROYAL LEPAGE REAL ESTATE SERVICES LTD. |
|
|

NASSER NADA
Broker
Dir:
416-859-5645
Bus:
905-507-4776
| Virtual Tour | Book Showing | Email a Friend |
Jump To:
At a Glance:
| Type: | Com - Condo Apartment |
| Area: | Halton |
| Municipality: | Burlington |
| Neighbourhood: | Brant |
| Style: | 1 Storey/Apt |
| Approximate Age: | 0-5 |
| Beds: | 1+1 |
| Baths: | 1 |
| Fireplace: | N |
Locatin Map:

