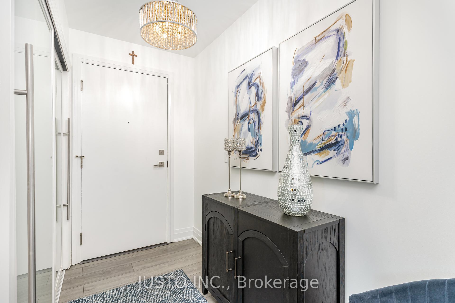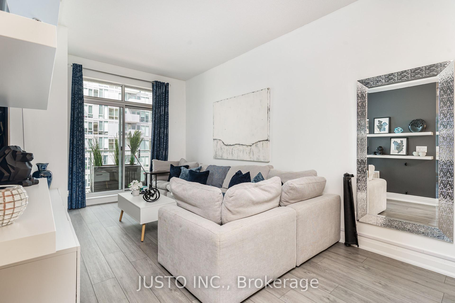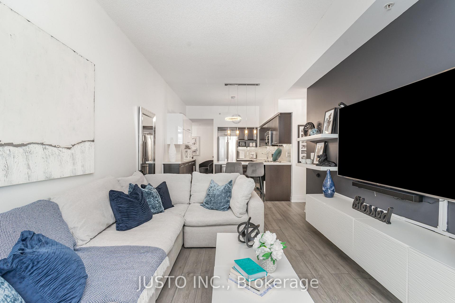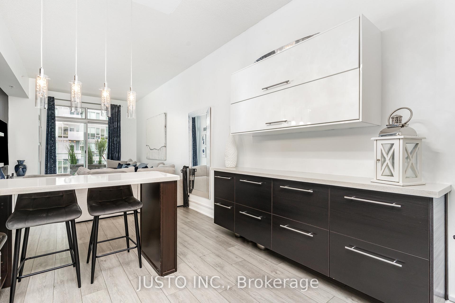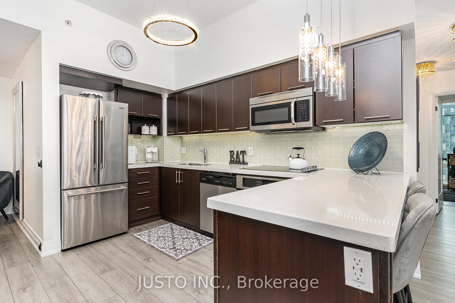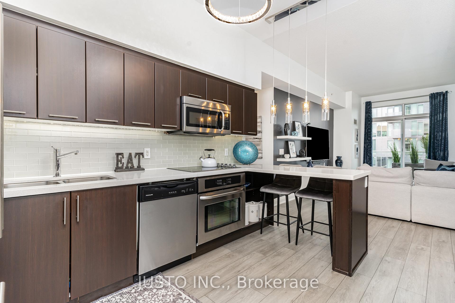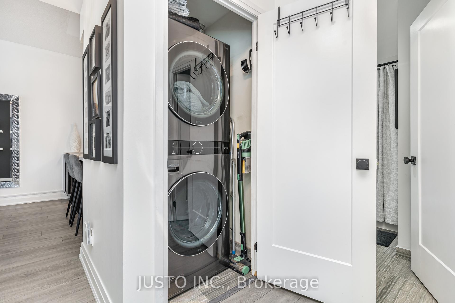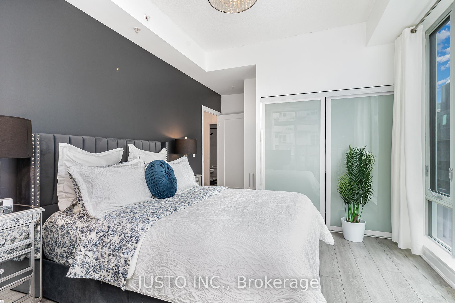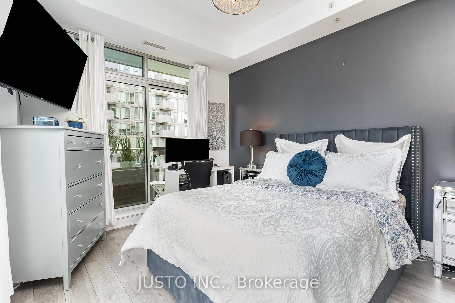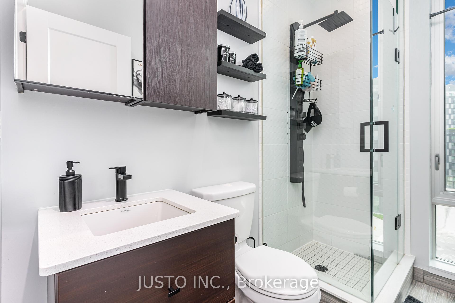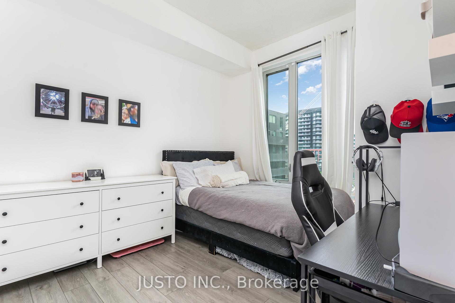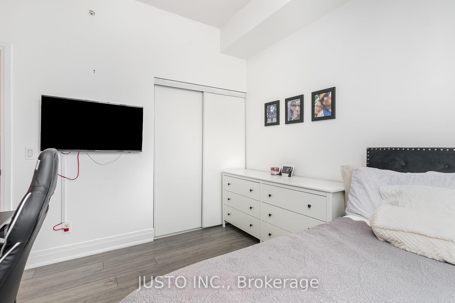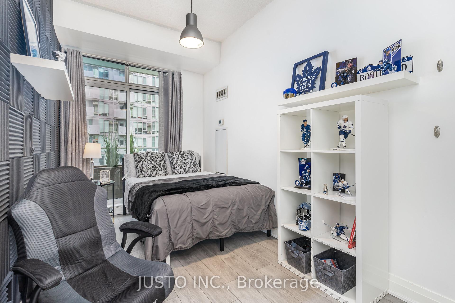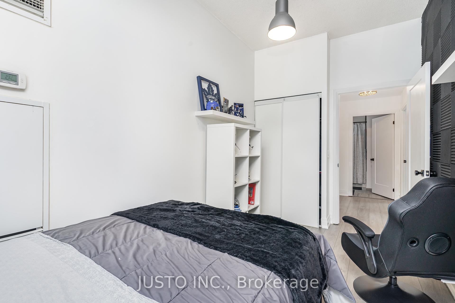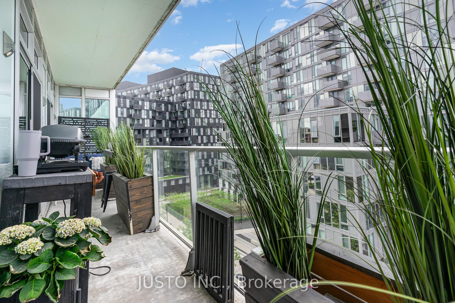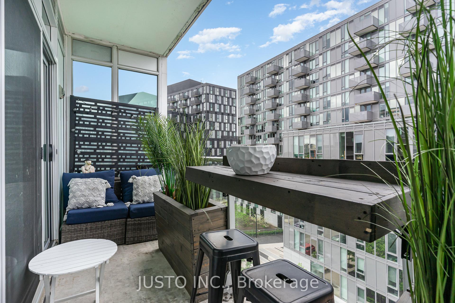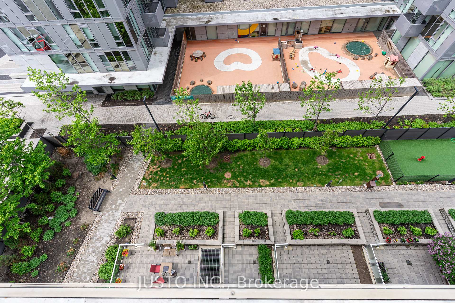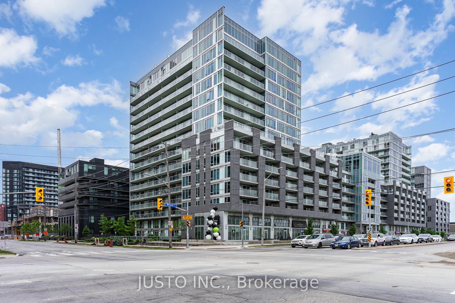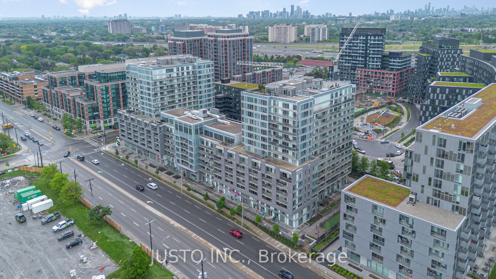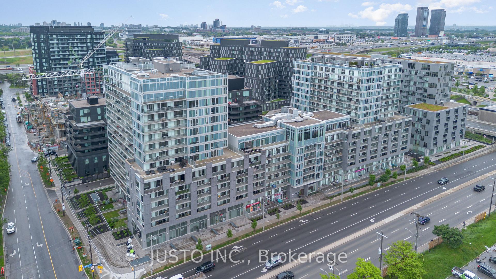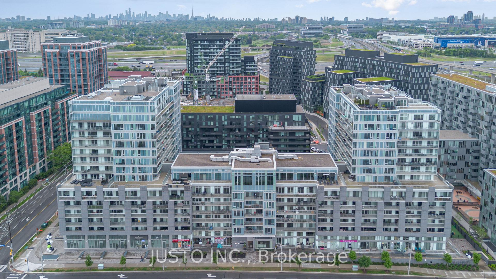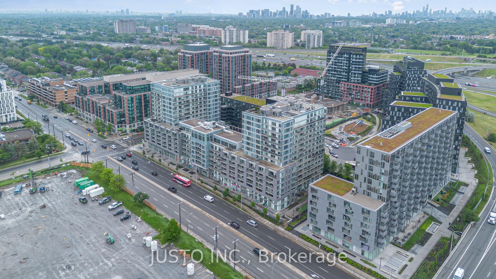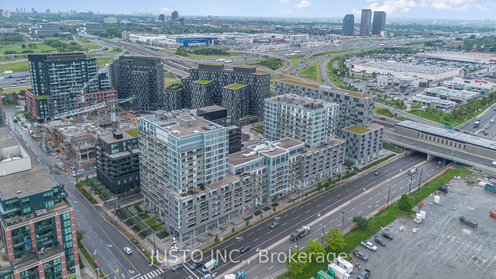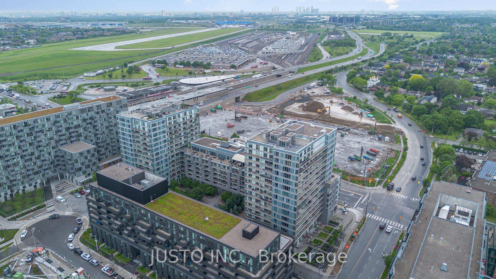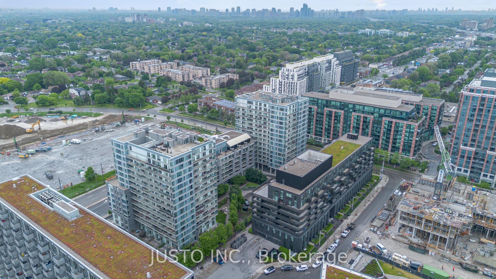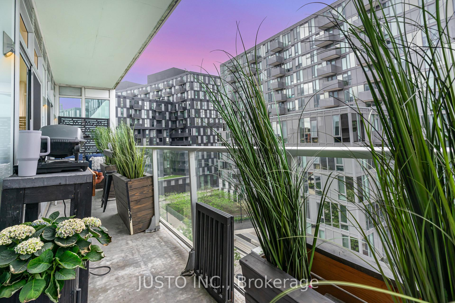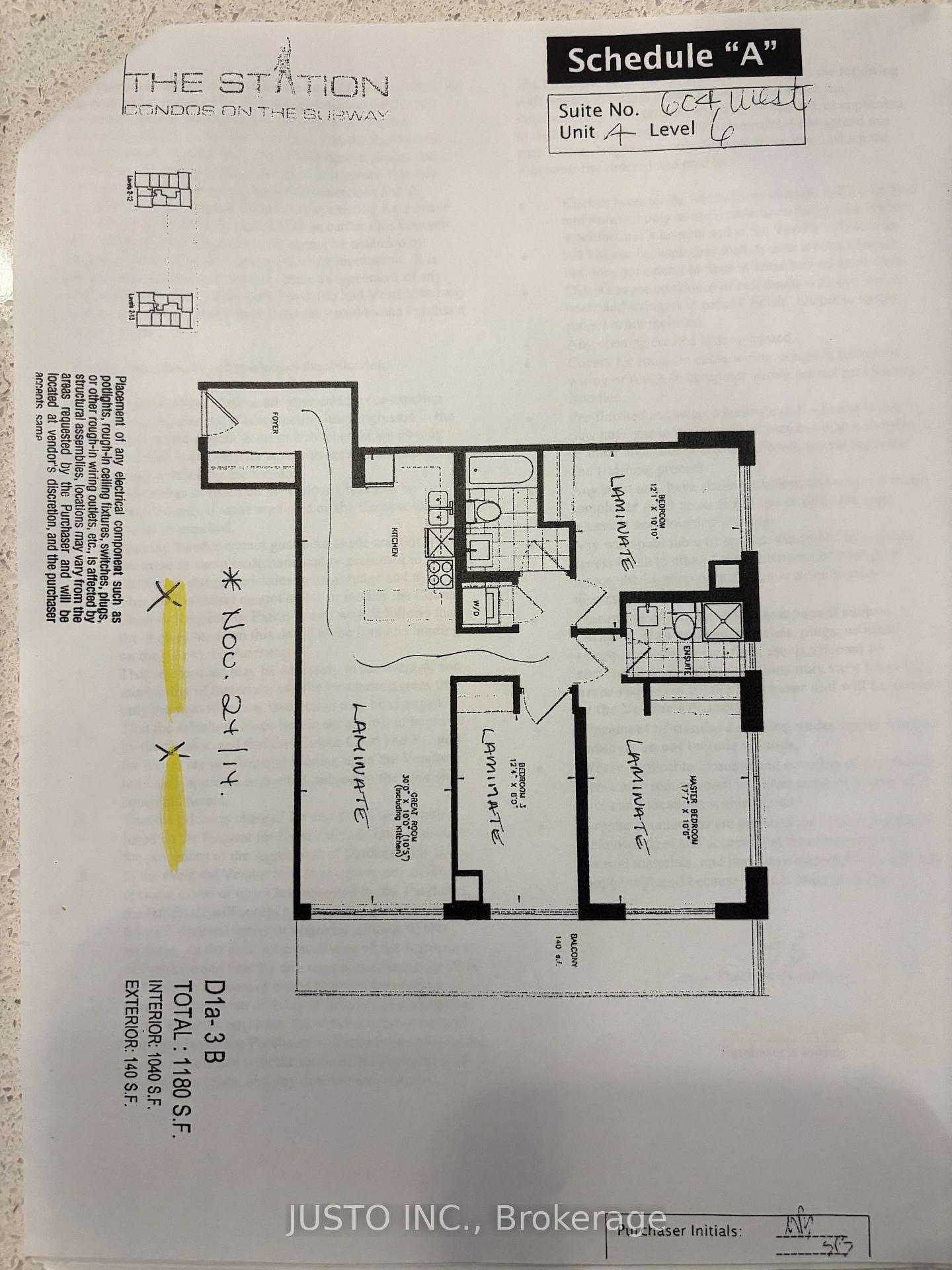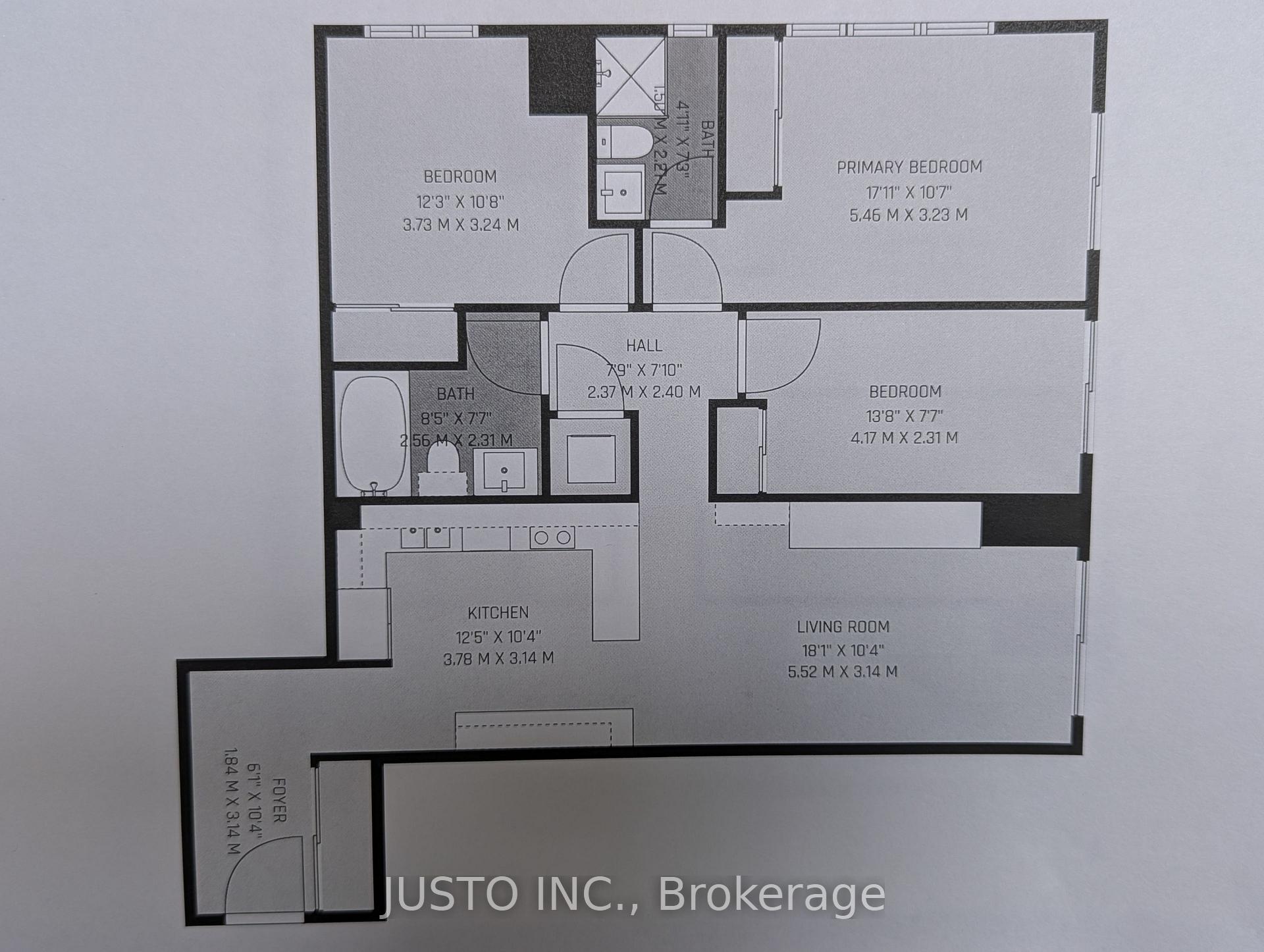$649,000
Available - For Sale
Listing ID: C12215971
565 Wilson Aven , Toronto, M3H 0C6, Toronto
| Your search ends here! This 3 bedroom 2 bathroom unit with 1 car parking at The Station Condo in Clanton Park features very rare ceiling height of 9 feet 8 inches with a sought after floorplan! Contemporary aesthetics spans throughout this spacious upgraded unit boasting 1040 sf of interior living space plus a 140 sf walkout out terrace from master bedroom & family room providing beautiful views of the surrounding area! Plenty of natural sunlight envelopes the modern interior! This unit features larger bedroom sizes and upgraded Euro-Style Kitchen With built in S/S cooktop, built in S/S oven, S/S dishwasher, quartz stone countertop, tiled backsplash, eat in breakfast bar and many kitchen cabinets for plenty of storage. Upgrades & Renovations Include high-end stacked LG washer & dryer set, new paint, premium wide plank vinyl flooring (summer 2024), and upgraded light fixtures! World class amenities include 24 hr concierge, infinity pool, steam room, gym, movie room, party room, urbanas, rooftop garden terrance, enclosed dog area and plenty of visitor parking! Prime location just steps to Wilson Subway & Wilson TTC Station. A short drive to Hwy 401/400, and William R. Allen Rd., Costco, Yorkdale Mall, Humber River Hospital, and many Restaurants & Parks. |
| Price | $649,000 |
| Taxes: | $3197.34 |
| Assessment Year: | 2024 |
| Occupancy: | Owner |
| Address: | 565 Wilson Aven , Toronto, M3H 0C6, Toronto |
| Postal Code: | M3H 0C6 |
| Province/State: | Toronto |
| Directions/Cross Streets: | Wilson Ave. & Tippett Rd. |
| Level/Floor | Room | Length(ft) | Width(ft) | Descriptions | |
| Room 1 | Flat | Foyer | 10.3 | 6.04 | Double Closet, Vinyl Floor |
| Room 2 | Flat | Kitchen | 12.4 | 10.3 | Breakfast Bar, Quartz Counter, Backsplash |
| Room 3 | Flat | Living Ro | 18.11 | 10.3 | W/O To Terrace, Combined w/Dining, Vinyl Floor |
| Room 4 | Flat | Dining Ro | 18.11 | 10.3 | W/O To Terrace, Combined w/Living, Vinyl Floor |
| Room 5 | Flat | Primary B | 17.91 | 10.59 | W/O To Terrace, Double Closet, Vinyl Floor |
| Room 6 | Flat | Bedroom 2 | 12.23 | 10.63 | Large Window, Double Closet, Vinyl Floor |
| Room 7 | Flat | Bedroom 3 | 13.68 | 7.58 | Large Window, Double Closet, Vinyl Floor |
| Room 8 | Flat | Laundry | 3.08 | 3.08 | Vinyl Floor |
| Washroom Type | No. of Pieces | Level |
| Washroom Type 1 | 3 | Flat |
| Washroom Type 2 | 3 | Flat |
| Washroom Type 3 | 0 | |
| Washroom Type 4 | 0 | |
| Washroom Type 5 | 0 | |
| Washroom Type 6 | 3 | Flat |
| Washroom Type 7 | 3 | Flat |
| Washroom Type 8 | 0 | |
| Washroom Type 9 | 0 | |
| Washroom Type 10 | 0 |
| Total Area: | 0.00 |
| Approximatly Age: | 6-10 |
| Sprinklers: | Conc |
| Washrooms: | 2 |
| Heat Type: | Forced Air |
| Central Air Conditioning: | Central Air |
| Elevator Lift: | True |
$
%
Years
This calculator is for demonstration purposes only. Always consult a professional
financial advisor before making personal financial decisions.
| Although the information displayed is believed to be accurate, no warranties or representations are made of any kind. |
| JUSTO INC. |
|
|

NASSER NADA
Broker
Dir:
416-859-5645
Bus:
905-507-4776
| Virtual Tour | Book Showing | Email a Friend |
Jump To:
At a Glance:
| Type: | Com - Condo Apartment |
| Area: | Toronto |
| Municipality: | Toronto C06 |
| Neighbourhood: | Clanton Park |
| Style: | Apartment |
| Approximate Age: | 6-10 |
| Tax: | $3,197.34 |
| Maintenance Fee: | $826 |
| Beds: | 3 |
| Baths: | 2 |
| Fireplace: | N |
Locatin Map:
Payment Calculator:

