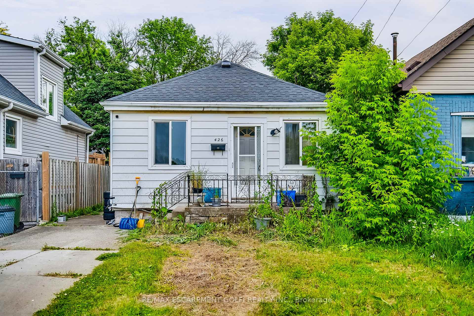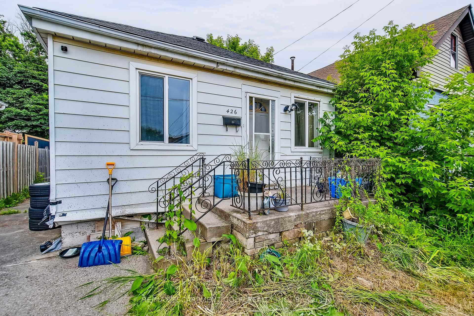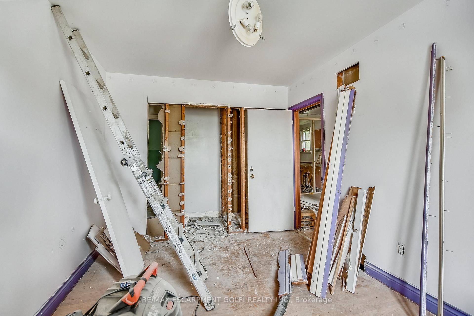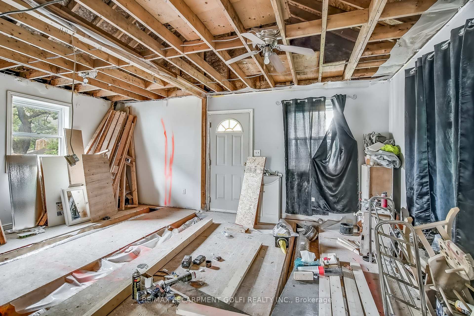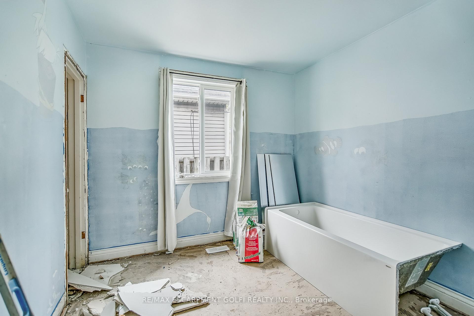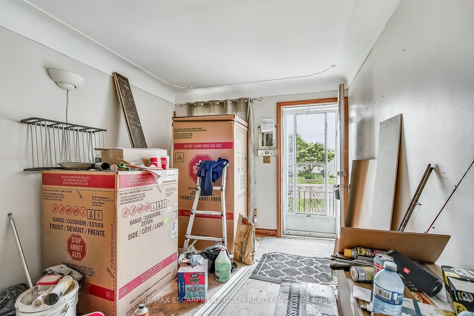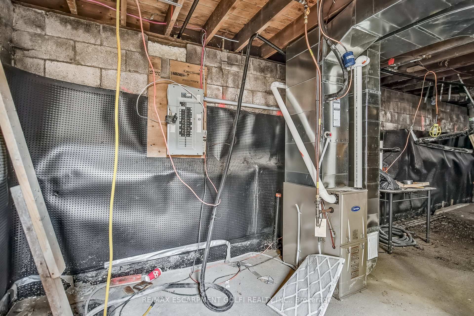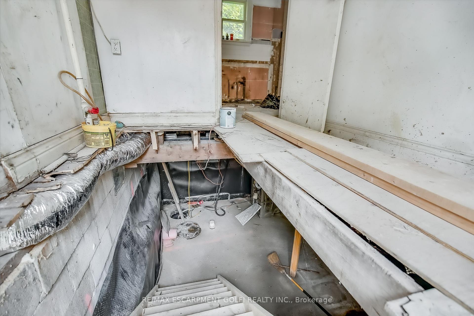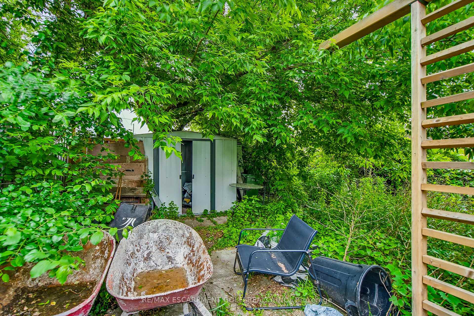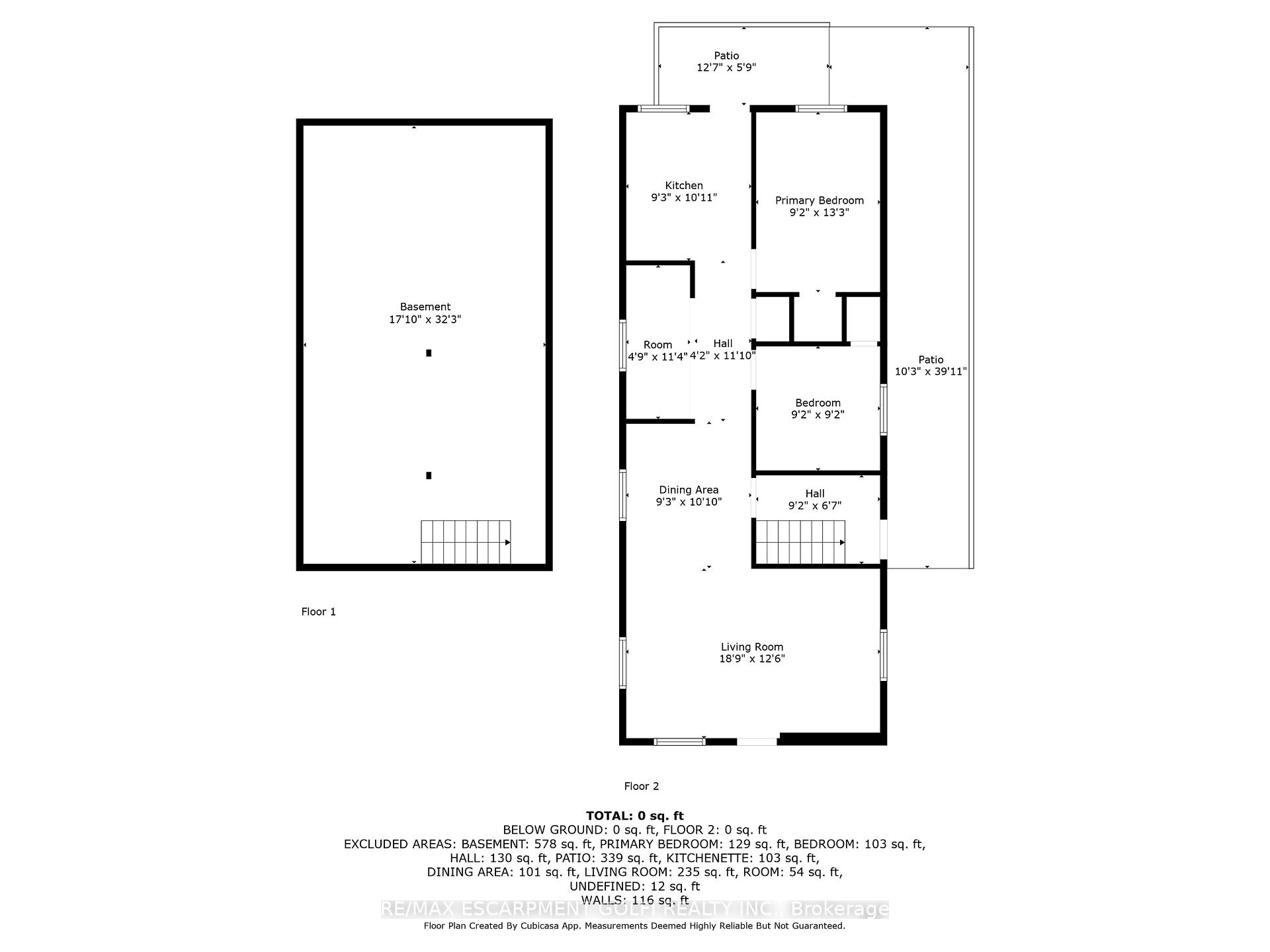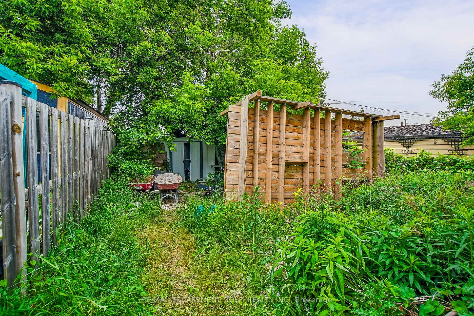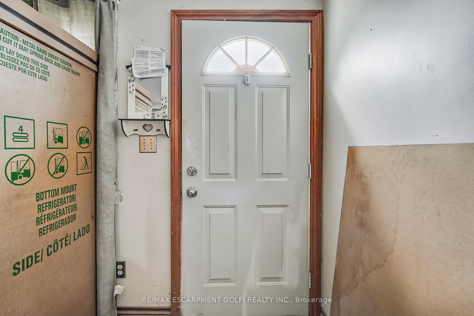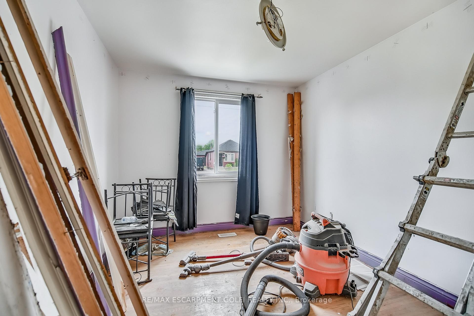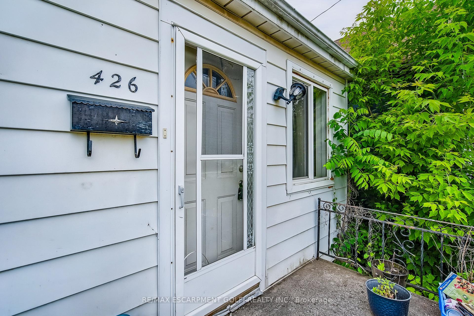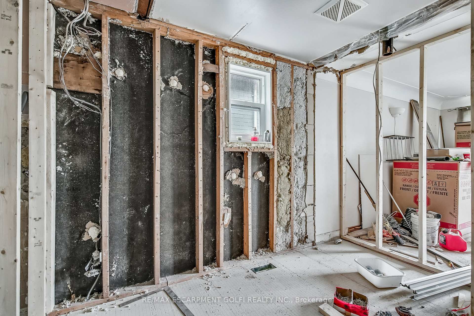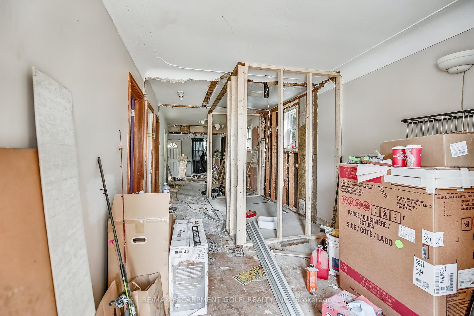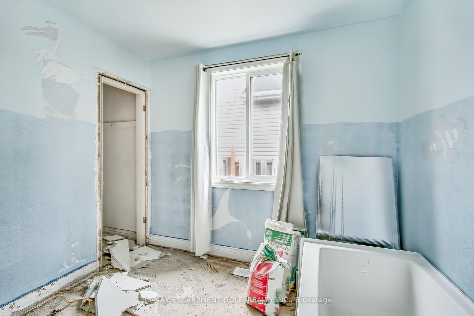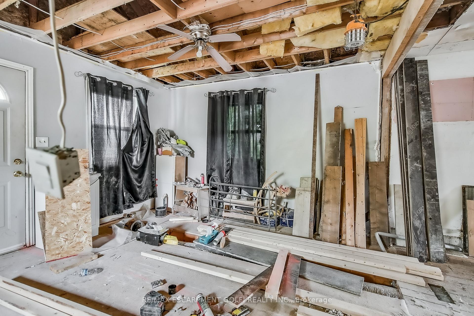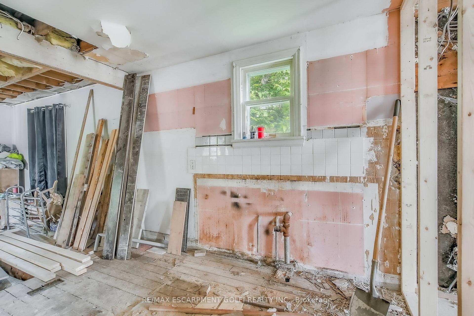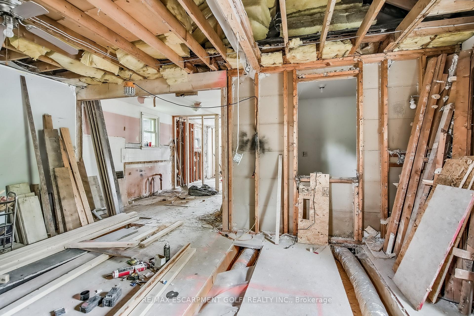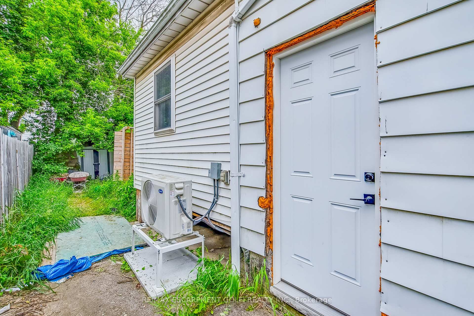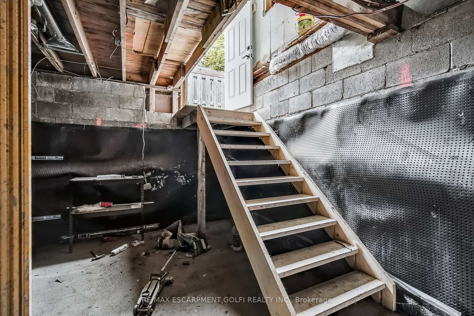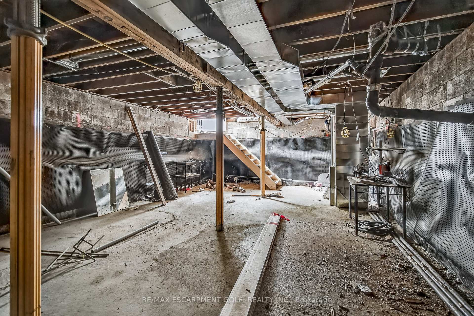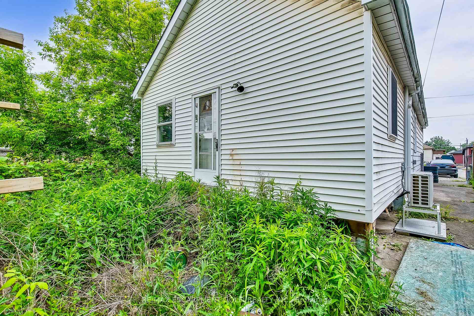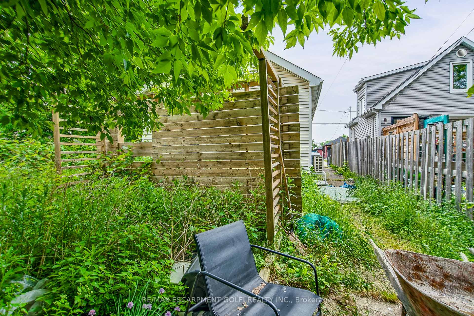$299,000
Available - For Sale
Listing ID: X12219768
426 Osborne Stre , Hamilton, L8H 6S9, Hamilton
| Incredible Opportunity for Contractors, Investors, or Buyers Looking to Create Their Dream Home! This detached bungalow in a family-friendly East Hamilton neighbourhood is a blank canvas full of potential. Featuring a separate side entrance to full basement, the home offers endless possibilities - ideal for multi-generational living, rental income, or expanded personal space. The seller has already begun the transformation: the interior has been fully gutted & reimagined w/ functional layout on the main level - currently framed & ready for your personal customization. The basement has been excavated, underpinned, waterproofed & raised to 8 feet in height! Notable upgrades include new furnace, AC, ductwork & updated copper plumbing w/ new water lines from the street. Situated in a convenient East Hamilton location, just minutes from schools, parks, trails, shopping, transit, and highway access. |
| Price | $299,000 |
| Taxes: | $2799.65 |
| Occupancy: | Vacant |
| Address: | 426 Osborne Stre , Hamilton, L8H 6S9, Hamilton |
| Directions/Cross Streets: | Barton Street East |
| Rooms: | 6 |
| Bedrooms: | 3 |
| Bedrooms +: | 0 |
| Family Room: | T |
| Basement: | Full, Unfinished |
| Level/Floor | Room | Length(ft) | Width(ft) | Descriptions | |
| Room 1 | Main | Living Ro | 12.6 | 18.89 | |
| Room 2 | Main | Dining Ro | 10.07 | 9.28 | |
| Room 3 | Main | Primary B | 13.28 | 9.18 | |
| Room 4 | Main | Bedroom 2 | 11.38 | 4.89 | |
| Room 5 | Main | Bedroom 3 | 9.18 | 9.18 | |
| Room 6 | Main | Kitchen | 10.1 | 10.27 | |
| Room 7 | Main | Bathroom | 4 Pc Bath | ||
| Room 8 | Basement | Other | 32.28 | 17.09 |
| Washroom Type | No. of Pieces | Level |
| Washroom Type 1 | 4 | Main |
| Washroom Type 2 | 0 | |
| Washroom Type 3 | 0 | |
| Washroom Type 4 | 0 | |
| Washroom Type 5 | 0 | |
| Washroom Type 6 | 4 | Main |
| Washroom Type 7 | 0 | |
| Washroom Type 8 | 0 | |
| Washroom Type 9 | 0 | |
| Washroom Type 10 | 0 |
| Total Area: | 0.00 |
| Approximatly Age: | 51-99 |
| Property Type: | Detached |
| Style: | Bungalow |
| Exterior: | Aluminum Siding, Vinyl Siding |
| Garage Type: | None |
| (Parking/)Drive: | Front Yard |
| Drive Parking Spaces: | 2 |
| Park #1 | |
| Parking Type: | Front Yard |
| Park #2 | |
| Parking Type: | Front Yard |
| Pool: | None |
| Other Structures: | Shed |
| Approximatly Age: | 51-99 |
| Approximatly Square Footage: | 700-1100 |
| Property Features: | Fenced Yard, Level |
| CAC Included: | N |
| Water Included: | N |
| Cabel TV Included: | N |
| Common Elements Included: | N |
| Heat Included: | N |
| Parking Included: | N |
| Condo Tax Included: | N |
| Building Insurance Included: | N |
| Fireplace/Stove: | N |
| Heat Type: | Forced Air |
| Central Air Conditioning: | Central Air |
| Central Vac: | N |
| Laundry Level: | Syste |
| Ensuite Laundry: | F |
| Sewers: | Sewer |
| Utilities-Cable: | A |
| Utilities-Hydro: | Y |
$
%
Years
This calculator is for demonstration purposes only. Always consult a professional
financial advisor before making personal financial decisions.
| Although the information displayed is believed to be accurate, no warranties or representations are made of any kind. |
| RE/MAX ESCARPMENT GOLFI REALTY INC. |
|
|

NASSER NADA
Broker
Dir:
416-859-5645
Bus:
905-507-4776
| Book Showing | Email a Friend |
Jump To:
At a Glance:
| Type: | Freehold - Detached |
| Area: | Hamilton |
| Municipality: | Hamilton |
| Neighbourhood: | McQuesten |
| Style: | Bungalow |
| Approximate Age: | 51-99 |
| Tax: | $2,799.65 |
| Beds: | 3 |
| Baths: | 1 |
| Fireplace: | N |
| Pool: | None |
Locatin Map:
Payment Calculator:

