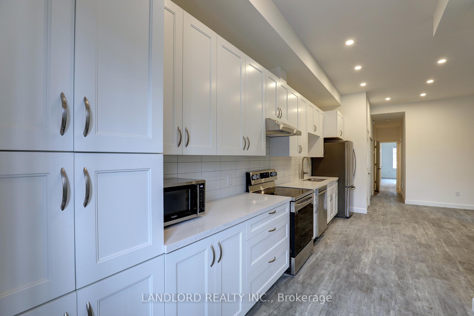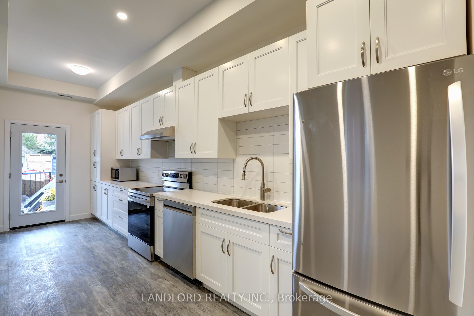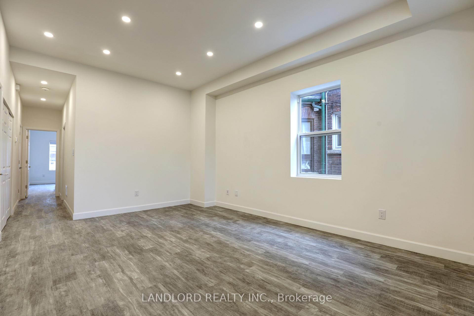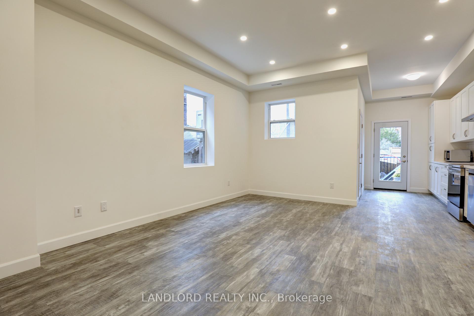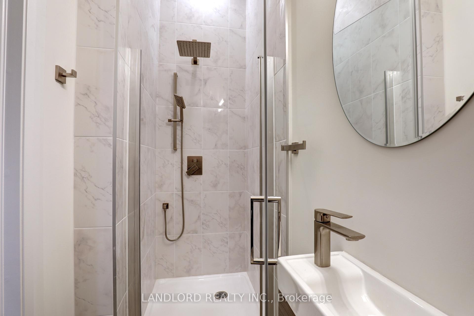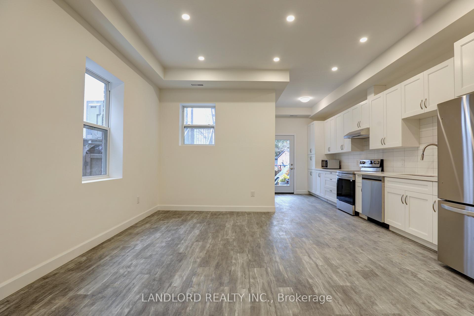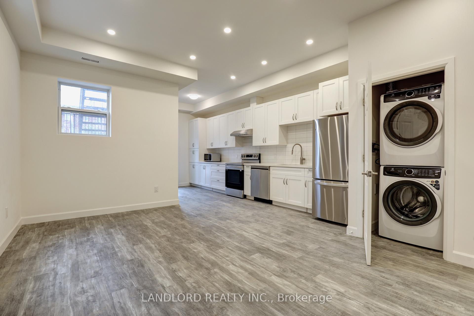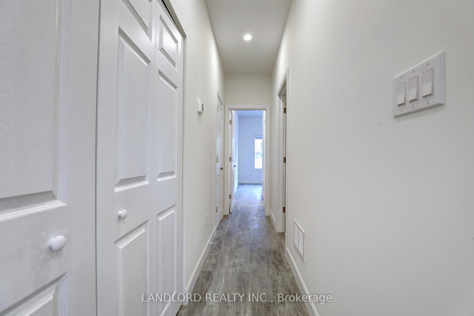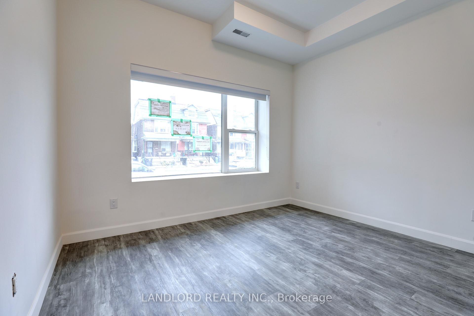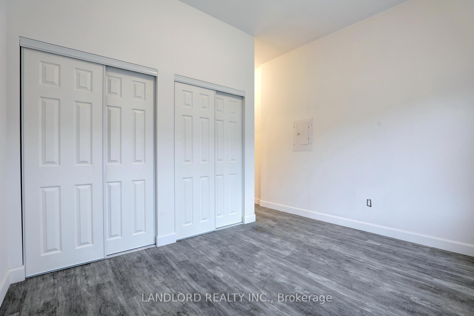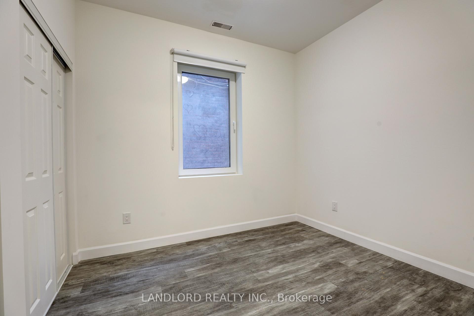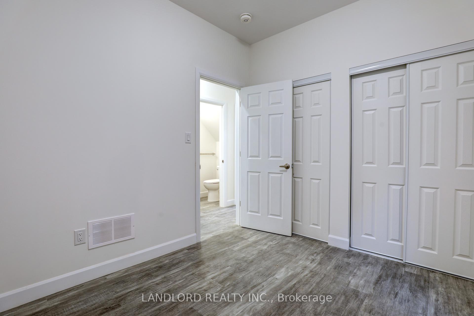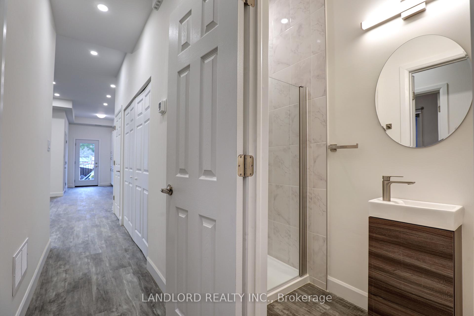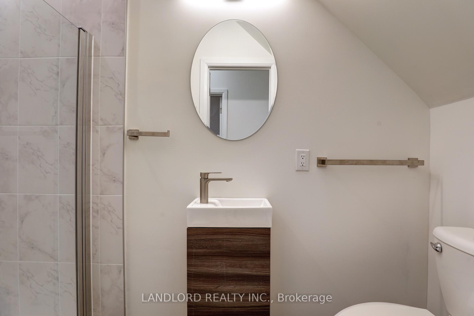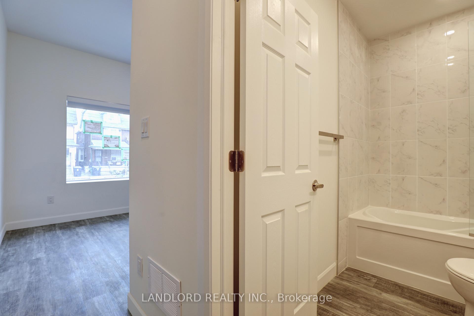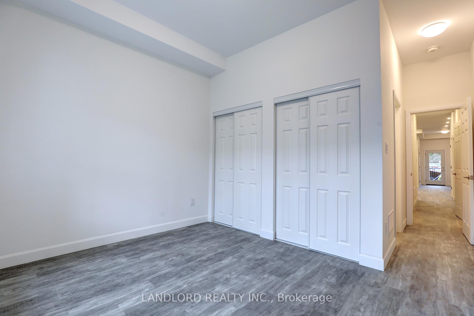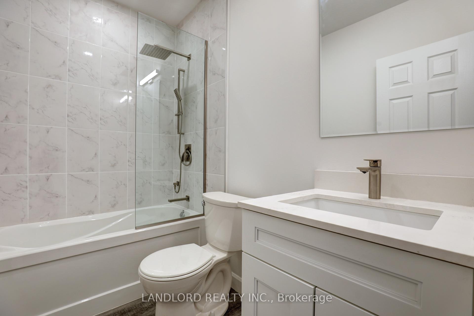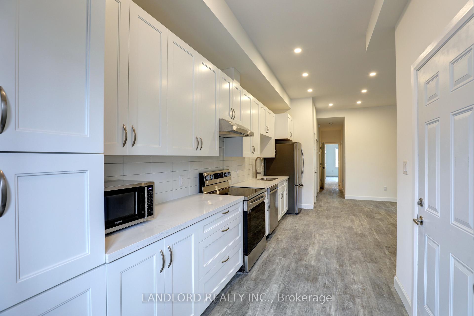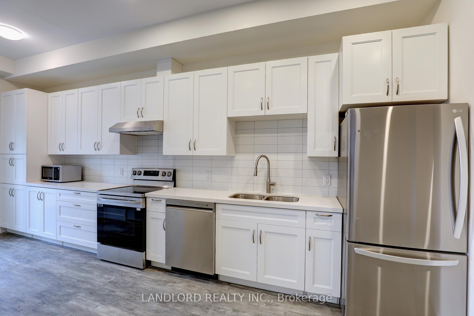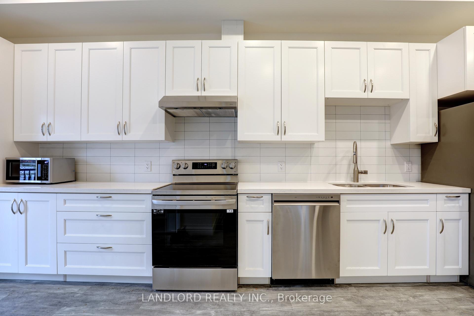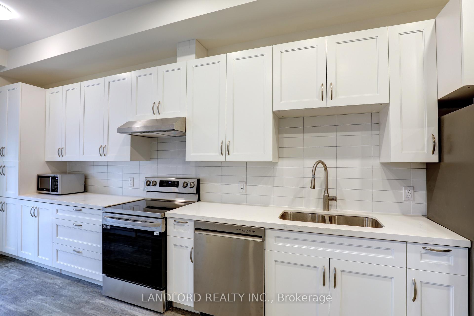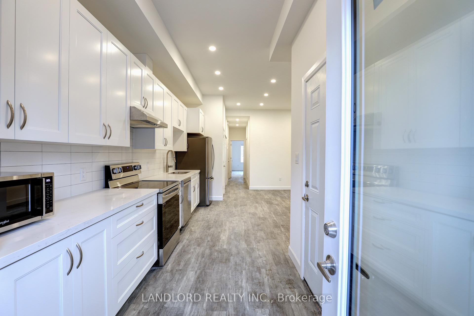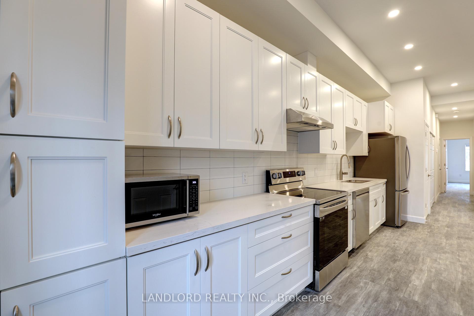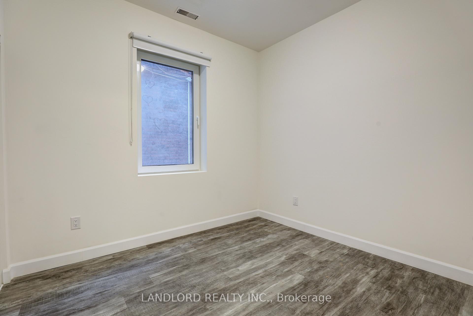$3,200
Available - For Rent
Listing ID: C12219749
620 Bathurst Stre , Toronto, M5S 2R1, Toronto
| Professionally Managed 2 Bed, 2 Bath Suite In The Heart Of Palmerston - Little Italy, Offering A Thoughtfully Designed Open-Concept Layout That Seamlessly Connects The Living, Dining, And Kitchen Areas. The Modern Kitchen Showcases Sleek Stone Countertops, Stainless Steel Appliances, And Generous Cabinetry, Perfect For Everyday Living And Entertaining. Large Windows Flood The Space With Natural Light, While Spa-Inspired Bathrooms Feature Stylish, Contemporary Finishes. Both Bedrooms Are Generously Sized With Excellent Closet Space, Complemented By Durable Laminate Flooring Throughout. Enjoy The Convenience Of In-Suite Laundry And A Prime Location With A Walk Score Of 96, Surrounded By Trendy Shops, Cafes, Restaurants, And Effortless Transit Access. A Must See! **EXTRAS: Appliances: Fridge, Stove, Dishwasher, Washer and Dryer **Utilities: Heat & Hydro Extra, Water Included **Parking: 1 Spot Included, Located At Rear Of Property, $150/Month |
| Price | $3,200 |
| Taxes: | $0.00 |
| Occupancy: | Tenant |
| Address: | 620 Bathurst Stre , Toronto, M5S 2R1, Toronto |
| Directions/Cross Streets: | Harbord St & Bathurst St. |
| Rooms: | 5 |
| Bedrooms: | 2 |
| Bedrooms +: | 0 |
| Family Room: | F |
| Basement: | None |
| Furnished: | Unfu |
| Level/Floor | Room | Length(ft) | Width(ft) | Descriptions | |
| Room 1 | Main | Living Ro | Combined w/Dining, Pot Lights, Laminate | ||
| Room 2 | Main | Dining Ro | Open Concept, Combined w/Living, Laminate | ||
| Room 3 | Main | Kitchen | Stainless Steel Appl, Stone Counters, Pot Lights | ||
| Room 4 | Main | Primary B | 4 Pc Ensuite, Double Closet, Laminate | ||
| Room 5 | Main | Bedroom | 10 | 10 | Large Closet, Window, Laminate |
| Washroom Type | No. of Pieces | Level |
| Washroom Type 1 | 3 | Main |
| Washroom Type 2 | 4 | Main |
| Washroom Type 3 | 0 | |
| Washroom Type 4 | 0 | |
| Washroom Type 5 | 0 | |
| Washroom Type 6 | 3 | Main |
| Washroom Type 7 | 4 | Main |
| Washroom Type 8 | 0 | |
| Washroom Type 9 | 0 | |
| Washroom Type 10 | 0 |
| Total Area: | 0.00 |
| Property Type: | Multiplex |
| Style: | Apartment |
| Exterior: | Brick |
| Garage Type: | None |
| (Parking/)Drive: | Lane |
| Drive Parking Spaces: | 1 |
| Park #1 | |
| Parking Type: | Lane |
| Park #2 | |
| Parking Type: | Lane |
| Pool: | None |
| Laundry Access: | Ensuite |
| Approximatly Square Footage: | 700-1100 |
| CAC Included: | N |
| Water Included: | N |
| Cabel TV Included: | N |
| Common Elements Included: | N |
| Heat Included: | Y |
| Parking Included: | N |
| Condo Tax Included: | N |
| Building Insurance Included: | N |
| Fireplace/Stove: | N |
| Heat Type: | Forced Air |
| Central Air Conditioning: | Central Air |
| Central Vac: | N |
| Laundry Level: | Syste |
| Ensuite Laundry: | F |
| Sewers: | Sewer |
| Although the information displayed is believed to be accurate, no warranties or representations are made of any kind. |
| LANDLORD REALTY INC. |
|
|

NASSER NADA
Broker
Dir:
416-859-5645
Bus:
905-507-4776
| Book Showing | Email a Friend |
Jump To:
At a Glance:
| Type: | Freehold - Multiplex |
| Area: | Toronto |
| Municipality: | Toronto C01 |
| Neighbourhood: | Palmerston-Little Italy |
| Style: | Apartment |
| Beds: | 2 |
| Baths: | 2 |
| Fireplace: | N |
| Pool: | None |
Locatin Map:

