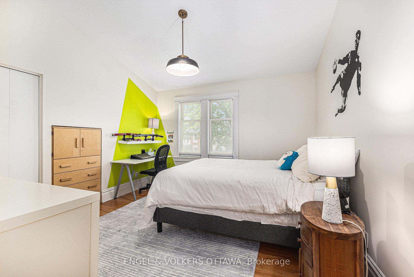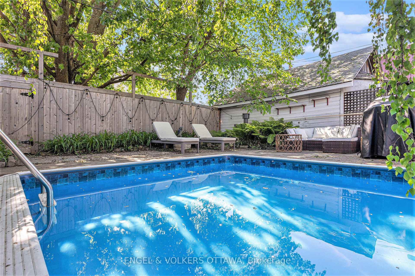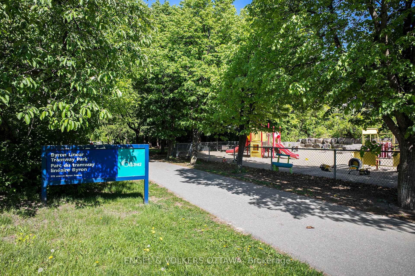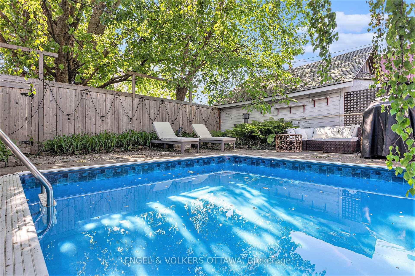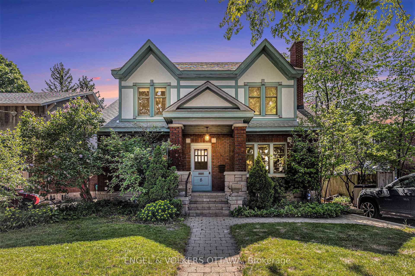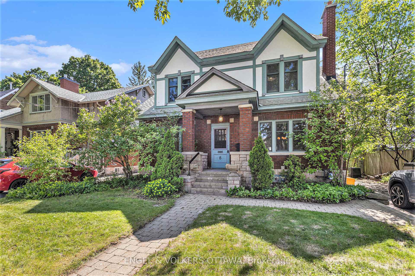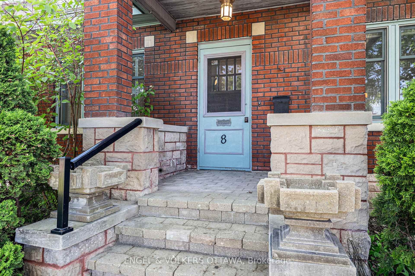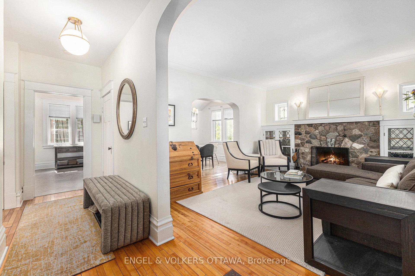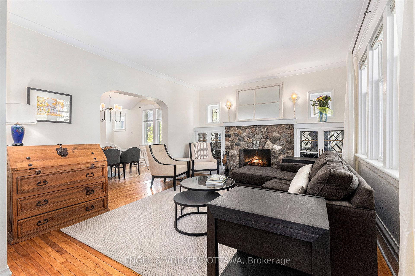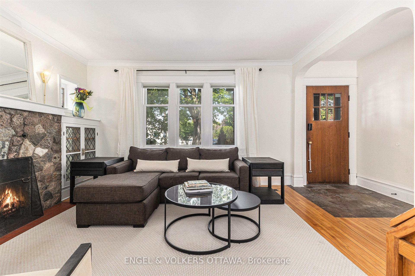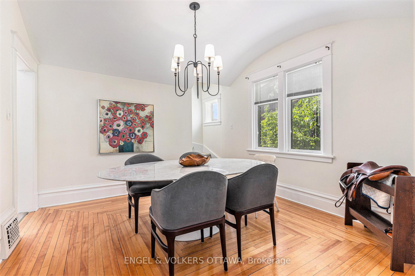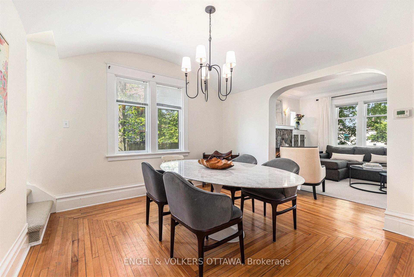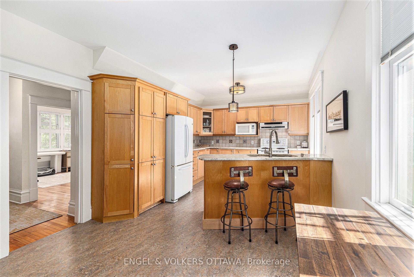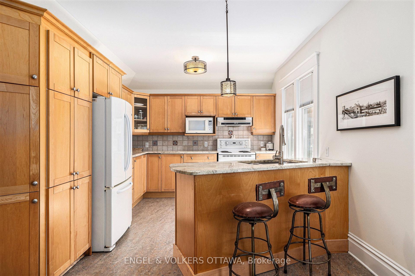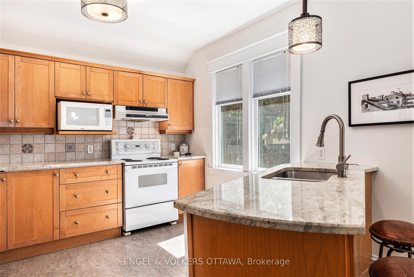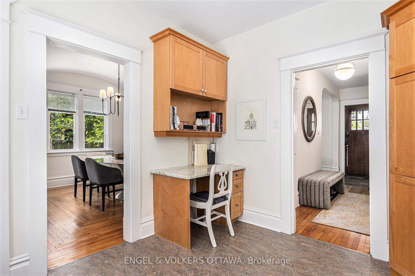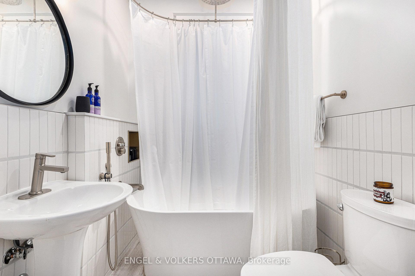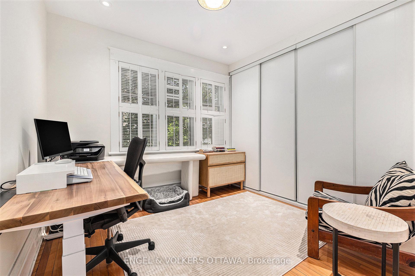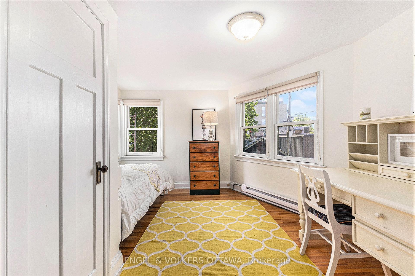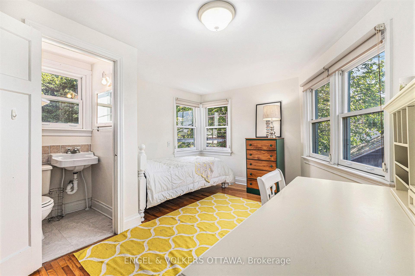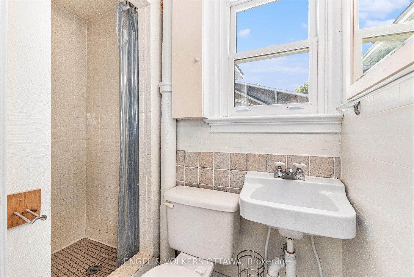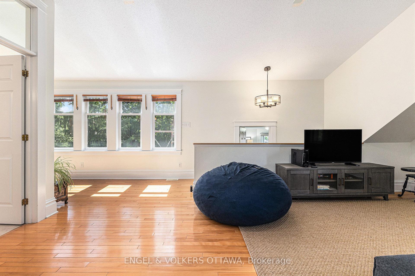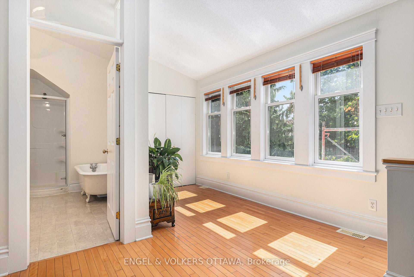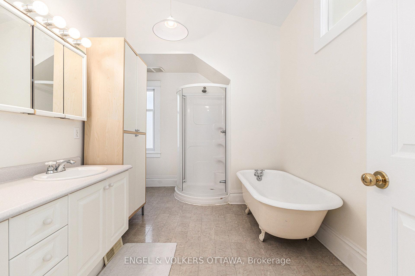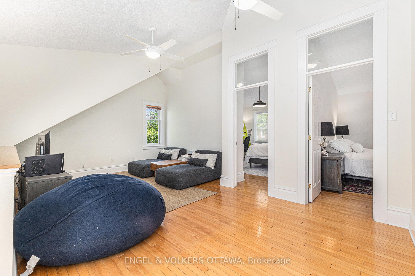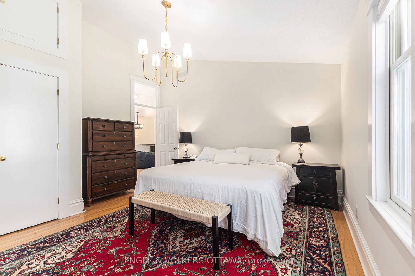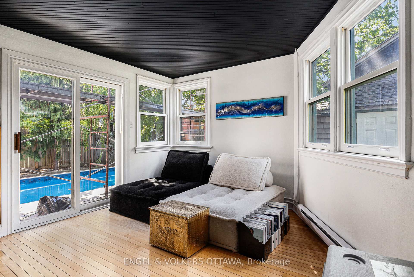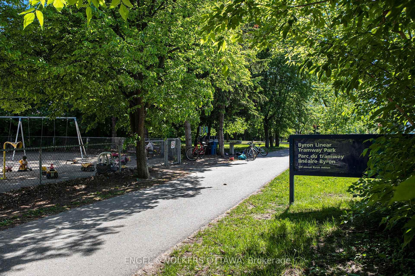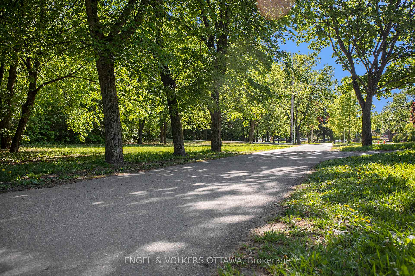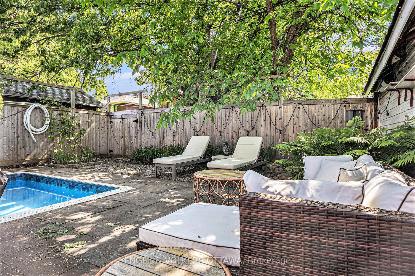$1,197,000
Available - For Sale
Listing ID: X12219716
8 Granville Aven , Tunneys Pasture and Ottawa West, K1Y 0M4, Ottawa
| Nestled on Wellington Village's most charming tree-lined streets, 8 Granville Avenue is a thoughtfully updated 4-bedroom, 3-bathroom detached home that seamlessly blends character with modern comforts. This 1924-built residence showcases a classic red brick and stucco exterior, an inviting raised stone porch with integrated planters, and a detached garage plus parking for three. The main level offers a warm and inviting atmosphere, featuring a bright living room with a natural stone fireplace, original built-in cabinetry with leaded glass doors, and hardwood floors that flow throughout. Crown molding, arched openings, and large windows frame picturesque garden views. The formal dining room impresses with a rarely seen barrel ceiling, while the kitchen offers maple cabinetry, quartz counters, a breakfast bar, and a built-in desk nook. A multipurpose room with sliding doors that extend to the backyard, while a main-level bedroom and 4-piece bathroom provide versatility as a home office or guest space. The second level features a versatile family room with vaulted ceilings, hardwood floors, three bedrooms, and a full bathroom. One of the bedrooms, halfway up the stairs, offers double closets and a private ensuite with a shower and pedestal sink. Two additional bedrooms, one with built-in shelving and a study nook, share access to a 5-piece bathroom complete with a classic clawfoot tub, separate shower, and dual-sink vanity. The private backyard features an in-ground pool with stone edging, an expansive stone patio, and mature trees creating a peaceful, garden-like setting. Located steps from Wellington Street, this home offers an unbeatable lifestyle with walkable access to boutique shops, trendy cafes, restaurants, local markets, and top-rated schools. |
| Price | $1,197,000 |
| Taxes: | $10796.08 |
| Occupancy: | Owner |
| Address: | 8 Granville Aven , Tunneys Pasture and Ottawa West, K1Y 0M4, Ottawa |
| Directions/Cross Streets: | Granville Ave & Wellington St |
| Rooms: | 12 |
| Rooms +: | 1 |
| Bedrooms: | 4 |
| Bedrooms +: | 0 |
| Family Room: | T |
| Basement: | Full, Unfinished |
| Level/Floor | Room | Length(ft) | Width(ft) | Descriptions | |
| Room 1 | Main | Foyer | 3.94 | 10.66 | |
| Room 2 | Main | Living Ro | 14.89 | 12.82 | |
| Room 3 | Main | Bedroom | 10.14 | 10.33 | |
| Room 4 | Main | Dining Ro | 11.71 | 11.38 | |
| Room 5 | Main | Bathroom | 9.54 | 5.97 | |
| Room 6 | Main | Kitchen | 13.61 | 11.25 | |
| Room 7 | Main | Breakfast | 6.63 | 11.32 | |
| Room 8 | Main | Sunroom | 11.71 | 15.22 | |
| Room 9 | Second | Primary B | 11.71 | 15.22 | |
| Room 10 | Second | Bathroom | 2.92 | 7.15 | |
| Room 11 | Third | Family Ro | 23.52 | 14.04 | |
| Room 12 | Third | Bedroom | 13.45 | 13.87 | |
| Room 13 | Third | Bedroom 2 | 14.99 | 13.81 | |
| Room 14 | Third | Bathroom | 12.86 | 11.02 | |
| Room 15 | Third | Laundry | 2.46 | 5.02 |
| Washroom Type | No. of Pieces | Level |
| Washroom Type 1 | 4 | Main |
| Washroom Type 2 | 3 | Second |
| Washroom Type 3 | 5 | Second |
| Washroom Type 4 | 0 | |
| Washroom Type 5 | 0 | |
| Washroom Type 6 | 4 | Main |
| Washroom Type 7 | 3 | Second |
| Washroom Type 8 | 5 | Second |
| Washroom Type 9 | 0 | |
| Washroom Type 10 | 0 |
| Total Area: | 0.00 |
| Property Type: | Detached |
| Style: | 2-Storey |
| Exterior: | Brick, Stucco (Plaster) |
| Garage Type: | Detached |
| Drive Parking Spaces: | 3 |
| Pool: | Inground |
| Approximatly Square Footage: | 2000-2500 |
| Property Features: | Arts Centre, Fenced Yard |
| CAC Included: | N |
| Water Included: | N |
| Cabel TV Included: | N |
| Common Elements Included: | N |
| Heat Included: | N |
| Parking Included: | N |
| Condo Tax Included: | N |
| Building Insurance Included: | N |
| Fireplace/Stove: | Y |
| Heat Type: | Forced Air |
| Central Air Conditioning: | None |
| Central Vac: | N |
| Laundry Level: | Syste |
| Ensuite Laundry: | F |
| Sewers: | Sewer |
$
%
Years
This calculator is for demonstration purposes only. Always consult a professional
financial advisor before making personal financial decisions.
| Although the information displayed is believed to be accurate, no warranties or representations are made of any kind. |
| ENGEL & VOLKERS OTTAWA |
|
|

NASSER NADA
Broker
Dir:
416-859-5645
Bus:
905-507-4776
| Book Showing | Email a Friend |
Jump To:
At a Glance:
| Type: | Freehold - Detached |
| Area: | Ottawa |
| Municipality: | Tunneys Pasture and Ottawa West |
| Neighbourhood: | 4303 - Ottawa West |
| Style: | 2-Storey |
| Tax: | $10,796.08 |
| Beds: | 4 |
| Baths: | 3 |
| Fireplace: | Y |
| Pool: | Inground |
Locatin Map:
Payment Calculator:


