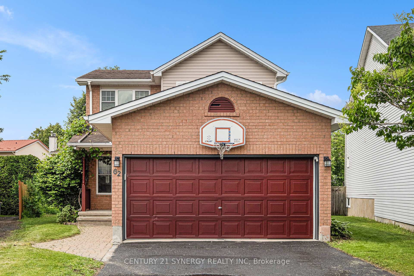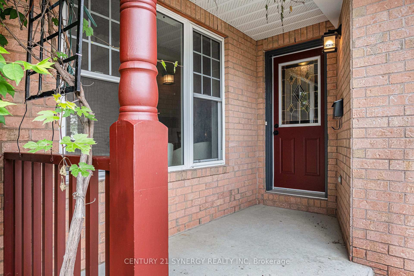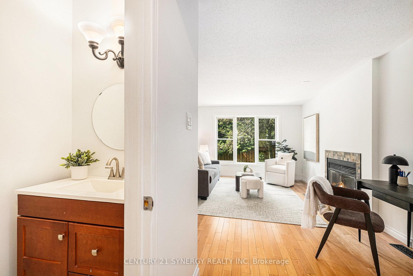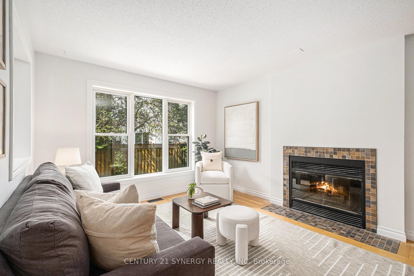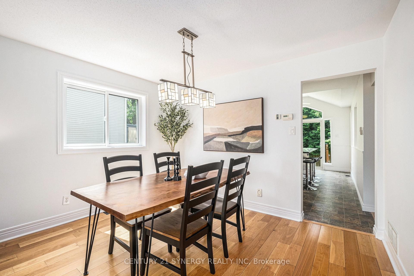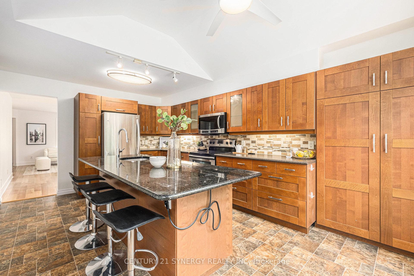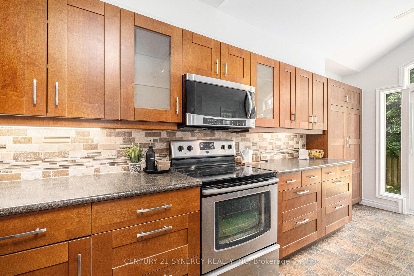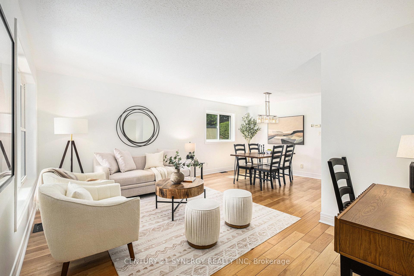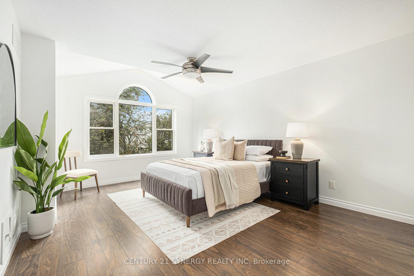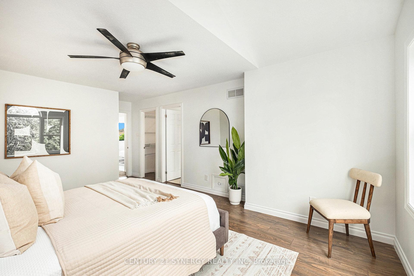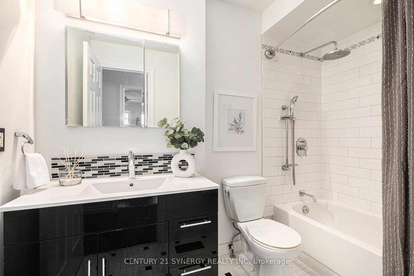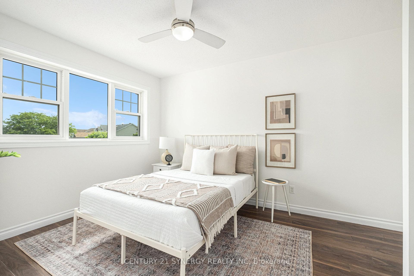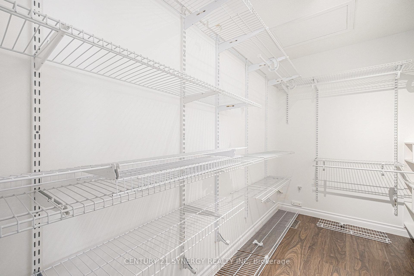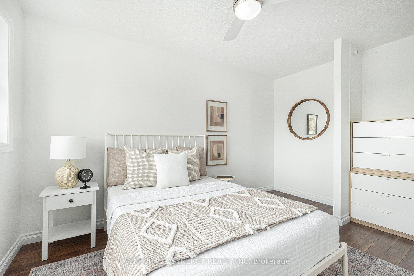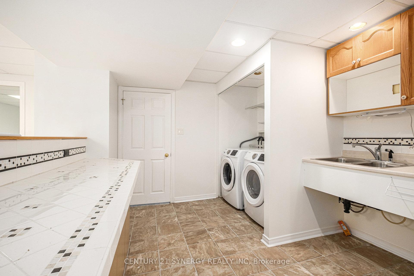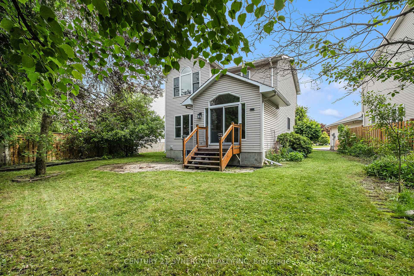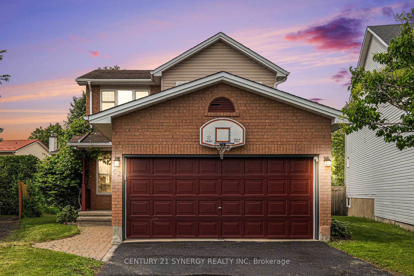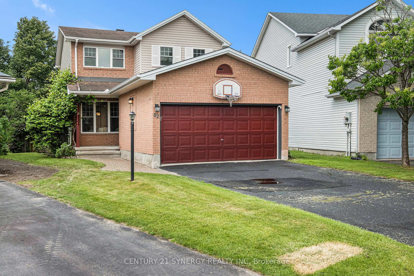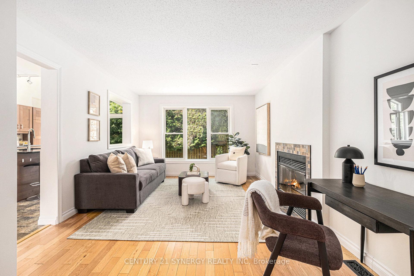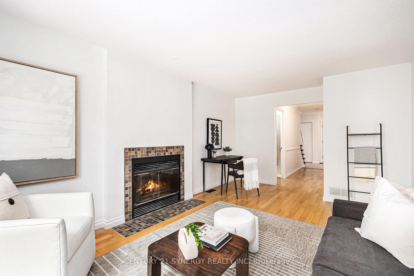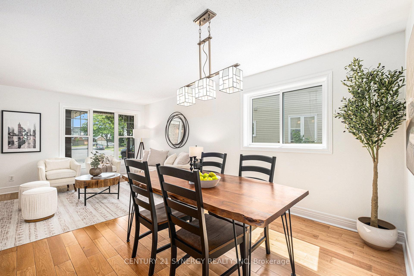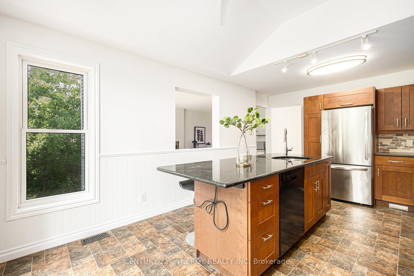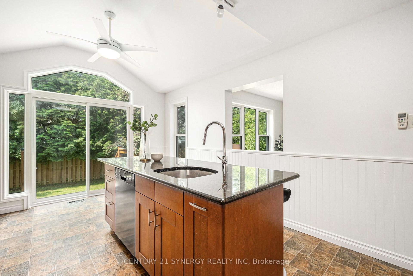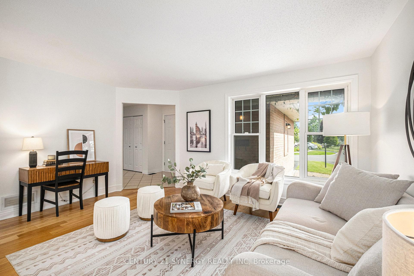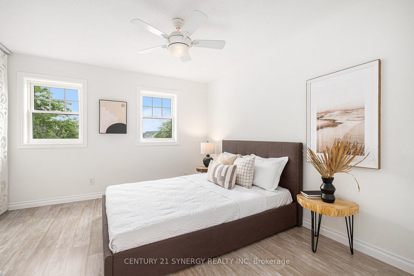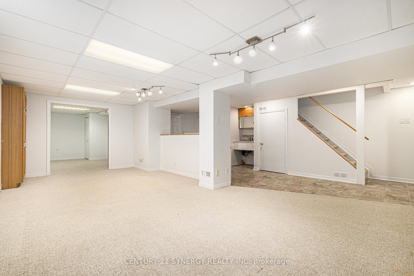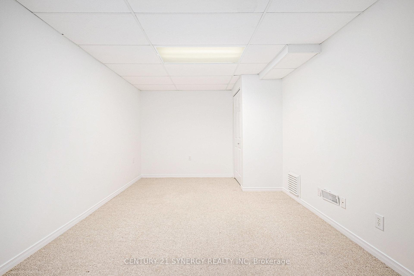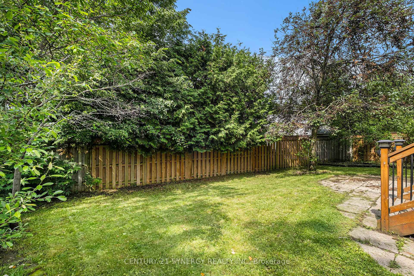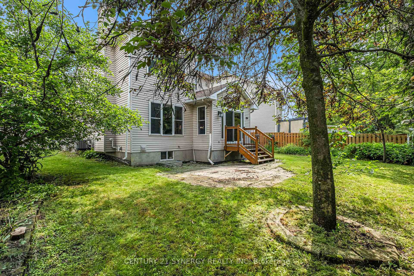$850,000
Available - For Sale
Listing ID: X12219689
62 Moresby Driv , Kanata, K2M 2J3, Ottawa
| Perfectly maintained, this beautiful family home is truly move-in ready. Gleaming hardwood flooring runs throughout the open-concept living and dining areas, creating a warm and inviting space perfect for family time or entertaining guests. The updated kitchen is wonderfully spacious, featuring a large central island, ample cabinetry, and modern finishes ideal for everything from casual weeknight dinners to hosting gatherings.Step outside to a generously sized backyard with a great mix of open lawn and a patio area, offering the perfect setting for summer barbecues, outdoor play, or simply enjoying quiet evenings under the stars.Upstairs, youll find three large bedrooms, each with its own character. The primary suite features a spacious walk-in closet and a beautifully appointed 4-piece en-suite bath, creating a relaxing retreat at the end of your day.The fully finished lower level expands your living space with a bright and versatile rec room, plus a quiet den thats ideal for a home office, workout space, or a comfortable spot for overnight guests. Recent updates show the care and investment poured into this home over the years, including windows, roof, and attic insulation in 2008; a full kitchen renovation in 2010; and updates to the main bathroom, rear deck, and back fence in 2014. Every detail has been thoughtfully maintained and updated including furnace and AC in 2024, offering a clean, stylish, and truly turn-key home in a welcoming neighbourhood. This one checks all the boxes , don't miss your opportunity to call it home. |
| Price | $850,000 |
| Taxes: | $4939.52 |
| Assessment Year: | 2024 |
| Occupancy: | Vacant |
| Address: | 62 Moresby Driv , Kanata, K2M 2J3, Ottawa |
| Directions/Cross Streets: | Nipigon and Morseby |
| Rooms: | 15 |
| Bedrooms: | 3 |
| Bedrooms +: | 0 |
| Family Room: | T |
| Basement: | Finished |
| Level/Floor | Room | Length(ft) | Width(ft) | Descriptions | |
| Room 1 | Main | Foyer | 8.5 | 12.89 | |
| Room 2 | Main | Family Ro | 17.88 | 10.59 | |
| Room 3 | Main | Living Ro | 10.3 | 15.06 | |
| Room 4 | Main | Dining Ro | 9.68 | 11.45 | |
| Room 5 | Main | Kitchen | 18.07 | 11.45 | |
| Room 6 | Main | Powder Ro | 6.72 | 2.82 | |
| Room 7 | Second | Primary B | 20.24 | 12.1 | 4 Pc Ensuite |
| Room 8 | Second | Bedroom | 12.27 | 12.86 | |
| Room 9 | Second | Bedroom | 12.86 | 9.64 | |
| Room 10 | Second | Bathroom | 5.02 | 8.43 | |
| Room 11 | Lower | Recreatio | 23.65 | 21.65 | |
| Room 12 | Lower | Bedroom | 13.51 | 10.82 | |
| Room 13 | Lower | Utility R | 10.79 | 10.5 | |
| Room 14 | Lower | Laundry | 9.32 | 10.82 |
| Washroom Type | No. of Pieces | Level |
| Washroom Type 1 | 3 | |
| Washroom Type 2 | 0 | |
| Washroom Type 3 | 0 | |
| Washroom Type 4 | 0 | |
| Washroom Type 5 | 0 | |
| Washroom Type 6 | 3 | |
| Washroom Type 7 | 0 | |
| Washroom Type 8 | 0 | |
| Washroom Type 9 | 0 | |
| Washroom Type 10 | 0 |
| Total Area: | 0.00 |
| Property Type: | Detached |
| Style: | 2-Storey |
| Exterior: | Brick, Vinyl Siding |
| Garage Type: | Attached |
| Drive Parking Spaces: | 4 |
| Pool: | None |
| Approximatly Square Footage: | 1500-2000 |
| Property Features: | Fenced Yard, Park |
| CAC Included: | N |
| Water Included: | N |
| Cabel TV Included: | N |
| Common Elements Included: | N |
| Heat Included: | N |
| Parking Included: | N |
| Condo Tax Included: | N |
| Building Insurance Included: | N |
| Fireplace/Stove: | Y |
| Heat Type: | Forced Air |
| Central Air Conditioning: | Central Air |
| Central Vac: | N |
| Laundry Level: | Syste |
| Ensuite Laundry: | F |
| Sewers: | Sewer |
$
%
Years
This calculator is for demonstration purposes only. Always consult a professional
financial advisor before making personal financial decisions.
| Although the information displayed is believed to be accurate, no warranties or representations are made of any kind. |
| CENTURY 21 SYNERGY REALTY INC |
|
|

NASSER NADA
Broker
Dir:
416-859-5645
Bus:
905-507-4776
| Book Showing | Email a Friend |
Jump To:
At a Glance:
| Type: | Freehold - Detached |
| Area: | Ottawa |
| Municipality: | Kanata |
| Neighbourhood: | 9004 - Kanata - Bridlewood |
| Style: | 2-Storey |
| Tax: | $4,939.52 |
| Beds: | 3 |
| Baths: | 3 |
| Fireplace: | Y |
| Pool: | None |
Locatin Map:
Payment Calculator:

