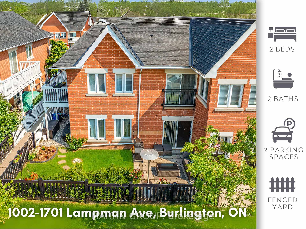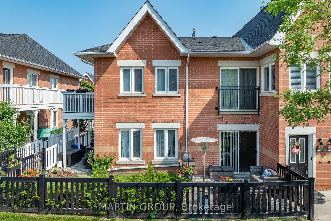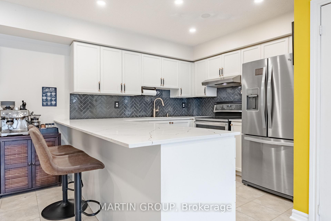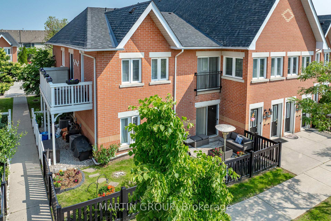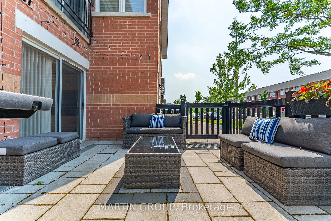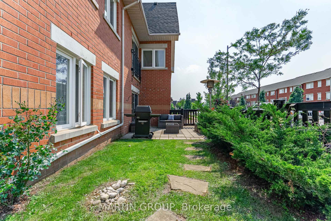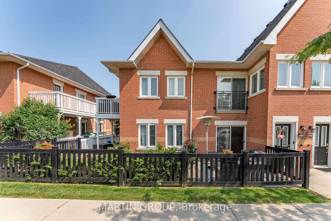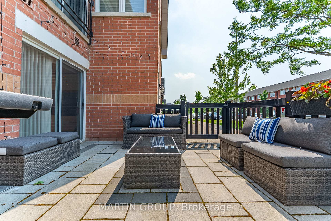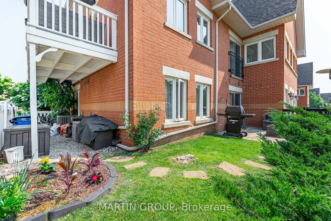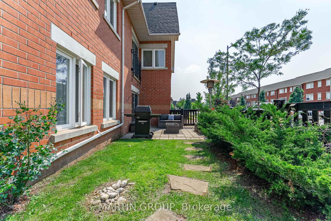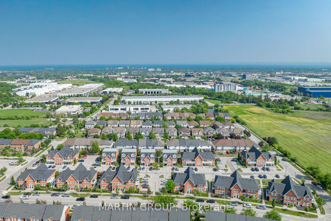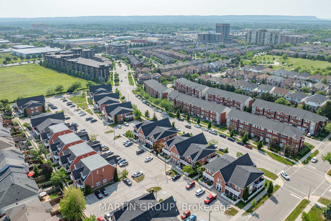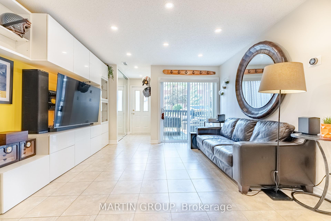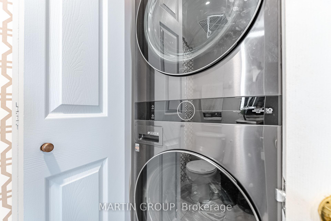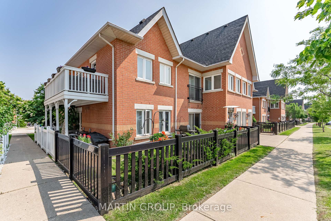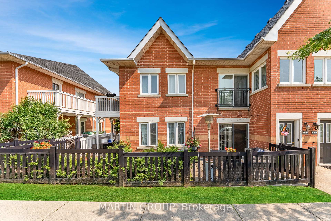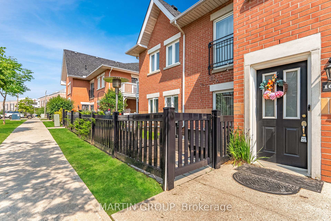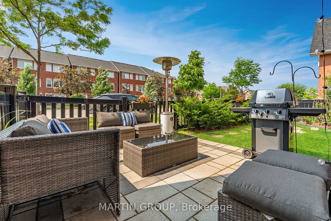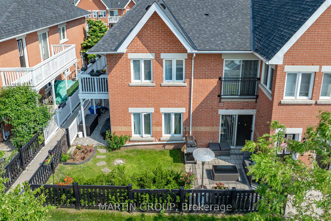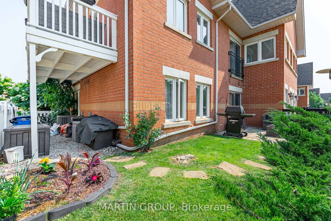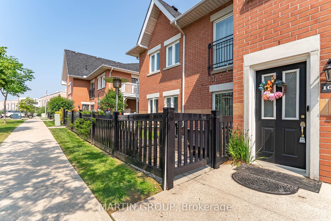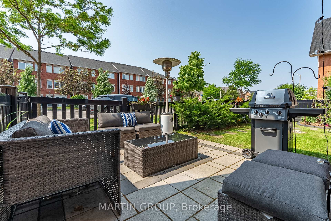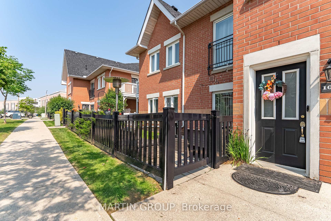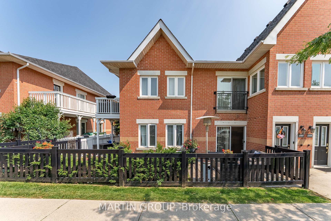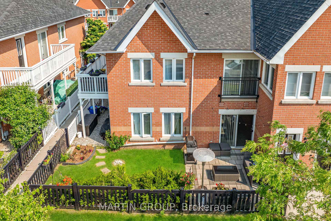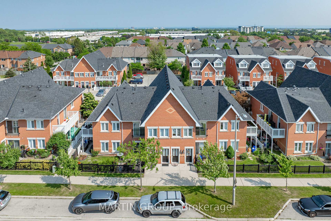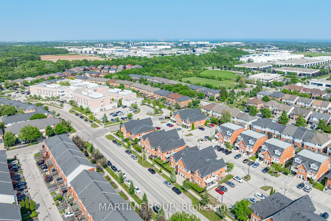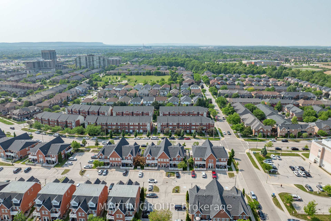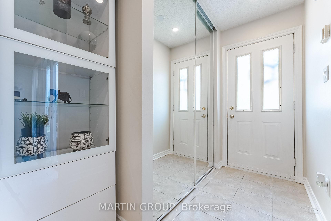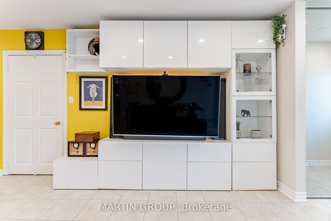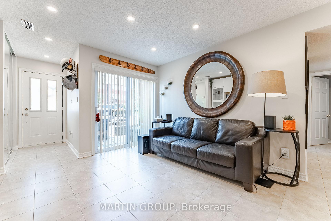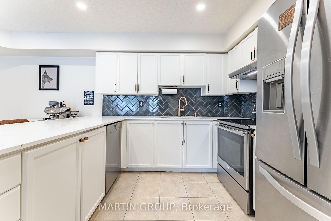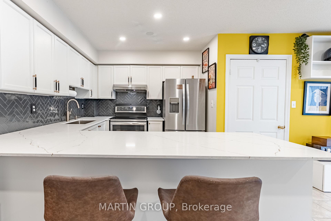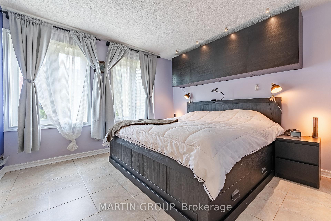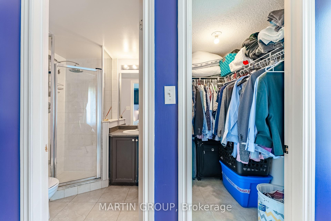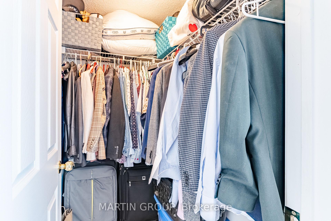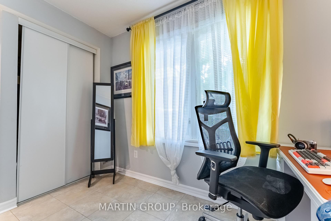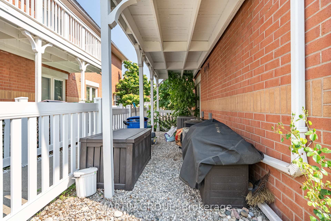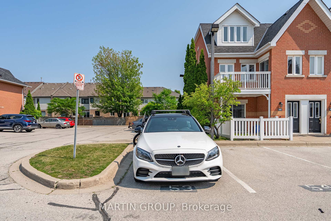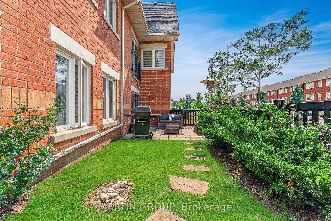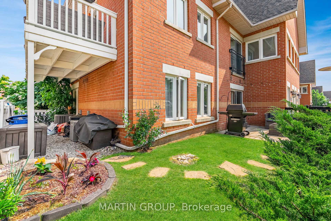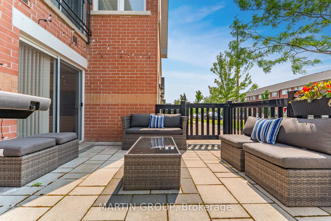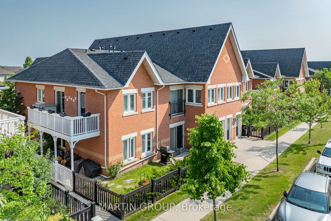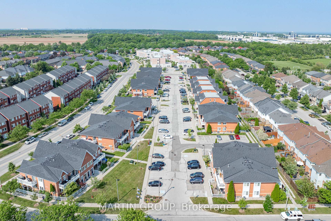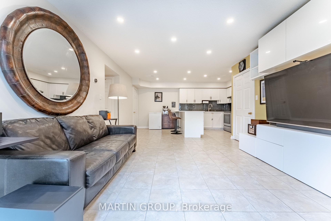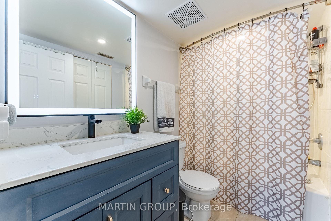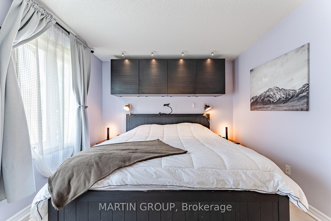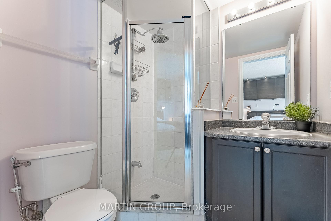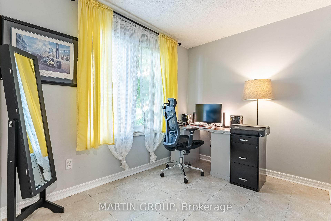$599,997
Available - For Sale
Listing ID: W12218299
1701 Lampman Aven , Burlington, L7L 6R9, Halton
| Experience bungalow-style living with 2 car parking, a large fenced yard and low condo fee! Enjoy easy, comfortable access throughout the entire living space, featuring an open-concept floor plan with no carpet.The sun filled living room offers modern built-in shelving for organized living and access to the fenced yard. The versatile dining area shines with ceramic flooring and pot lights.The kitchen is a chef's delight with stainless steel appliances, a breakfast bar, and classic white cabinetry. It includes a Miele dishwasher, induction stove, and a fridge with water dispenser, all complemented by updated backsplash, and quartz counters.The primary bedroom features a walk-in closet and a 3-piece ensuite with built-in shelves. The bright second bedroom also has a closet and ceramic flooring. In-suite laundry is a breeze with LG stackers in the laundry closet, plus an additional storage closet.You'll appreciate two parking spaces and a generous fenced yard with a patio (2023), grass area for kids/pets, and garden space. Major updates include the furnace and A/C (2021), while windows, doors, and the roof are covered by the low condo fee.Enjoy a vibrant Burlington lifestyle with convenient access to Appleby GO, transit, and highways. It's an easy walk to Starbucks, restaurants, and shopping, and just a short drive to Bronte Creek Provincial Park for hiking and biking. Discover waterfront festivals and all Burlington has to offer! |
| Price | $599,997 |
| Taxes: | $2934.20 |
| Assessment Year: | 2024 |
| Occupancy: | Owner |
| Address: | 1701 Lampman Aven , Burlington, L7L 6R9, Halton |
| Postal Code: | L7L 6R9 |
| Province/State: | Halton |
| Directions/Cross Streets: | APPLEBY/CORPORATE(E) |
| Level/Floor | Room | Length(ft) | Width(ft) | Descriptions | |
| Room 1 | Ground | Living Ro | 14.4 | 12.5 | Open Concept, Walk-Out, B/I Shelves |
| Room 2 | Ground | Dining Ro | 12.33 | 9.22 | Open Concept, Ceramic Floor |
| Room 3 | Ground | Kitchen | 8.92 | 8.66 | Stainless Steel Appl, Breakfast Bar, B/I Dishwasher |
| Room 4 | Ground | Primary B | 11.41 | 10.33 | 3 Pc Ensuite, Walk-In Closet(s), B/I Shelves |
| Room 5 | Ground | Bedroom 2 | 10 | 7.41 | Ceramic Floor, Closet |
| Room 6 | Ground | Laundry | 3.84 | 2.49 | Closet |
| Room 7 | Ground | Utility R | 10.07 | 3.51 |
| Washroom Type | No. of Pieces | Level |
| Washroom Type 1 | 3 | Ground |
| Washroom Type 2 | 4 | Ground |
| Washroom Type 3 | 0 | |
| Washroom Type 4 | 0 | |
| Washroom Type 5 | 0 | |
| Washroom Type 6 | 3 | Ground |
| Washroom Type 7 | 4 | Ground |
| Washroom Type 8 | 0 | |
| Washroom Type 9 | 0 | |
| Washroom Type 10 | 0 |
| Total Area: | 0.00 |
| Approximatly Age: | 16-30 |
| Sprinklers: | Smok |
| Washrooms: | 2 |
| Heat Type: | Forced Air |
| Central Air Conditioning: | Central Air |
| Elevator Lift: | False |
$
%
Years
This calculator is for demonstration purposes only. Always consult a professional
financial advisor before making personal financial decisions.
| Although the information displayed is believed to be accurate, no warranties or representations are made of any kind. |
| MARTIN GROUP |
|
|

NASSER NADA
Broker
Dir:
416-859-5645
Bus:
905-507-4776
| Virtual Tour | Book Showing | Email a Friend |
Jump To:
At a Glance:
| Type: | Com - Condo Townhouse |
| Area: | Halton |
| Municipality: | Burlington |
| Neighbourhood: | Uptown |
| Style: | 1 Storey/Apt |
| Approximate Age: | 16-30 |
| Tax: | $2,934.2 |
| Maintenance Fee: | $338.37 |
| Beds: | 2 |
| Baths: | 2 |
| Fireplace: | N |
Locatin Map:
Payment Calculator:

