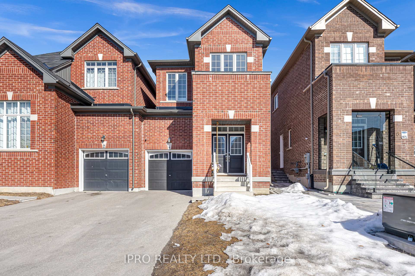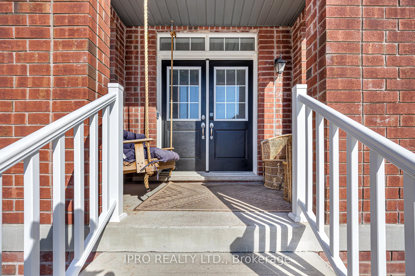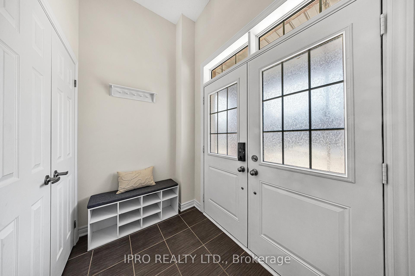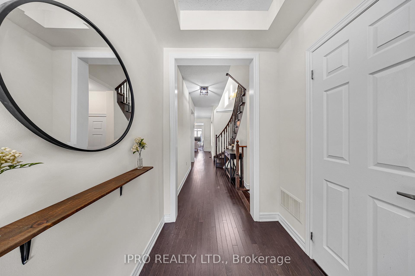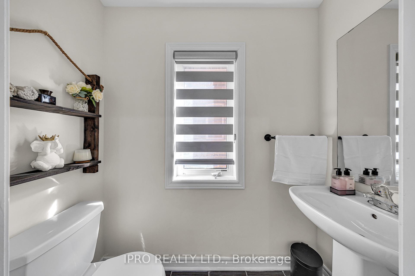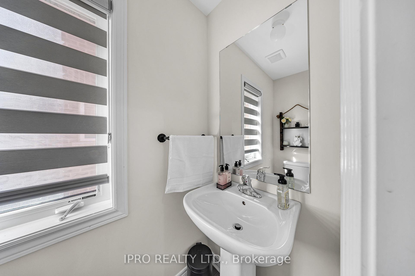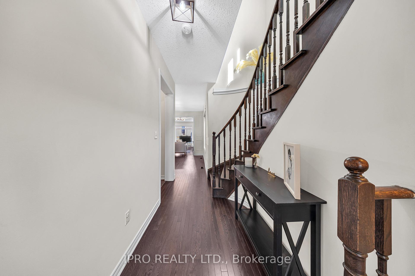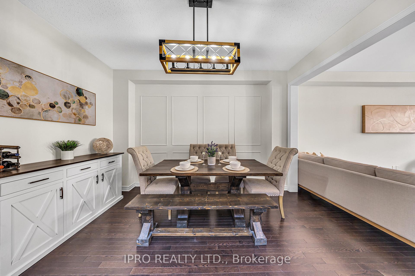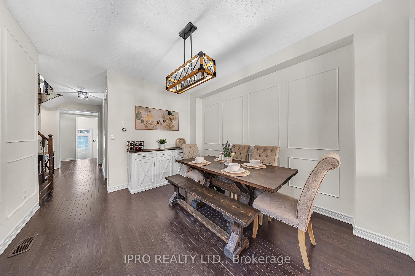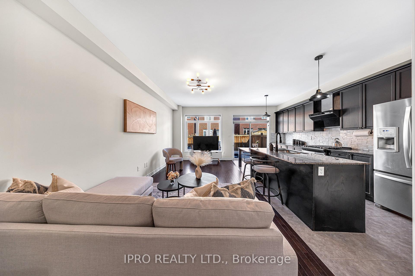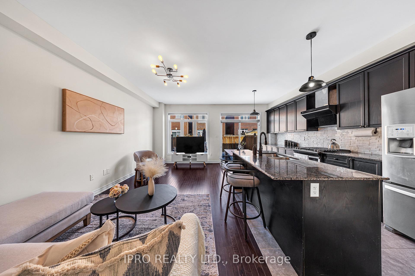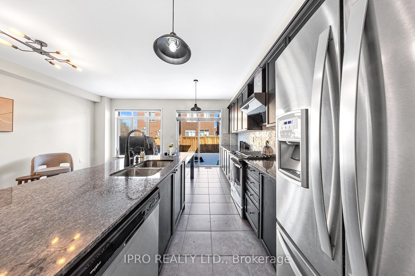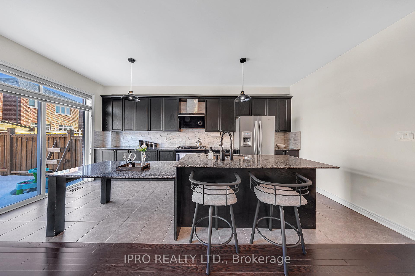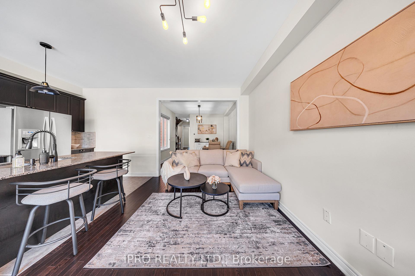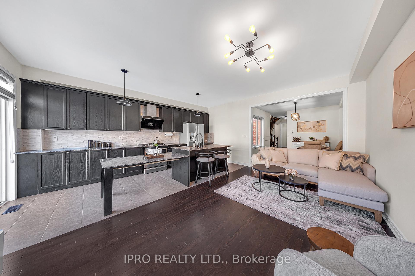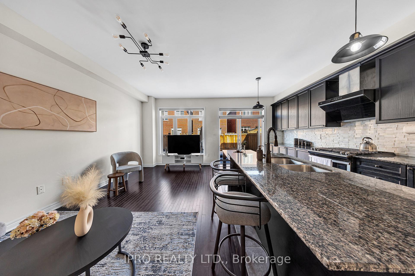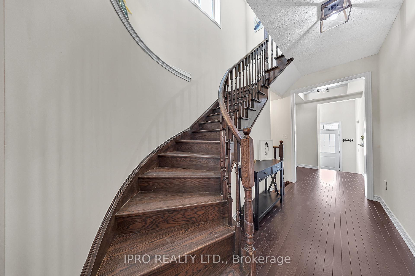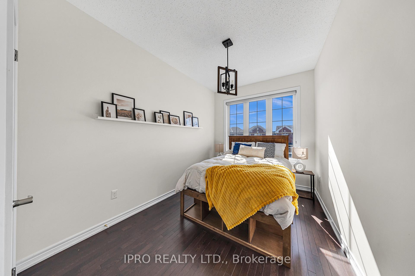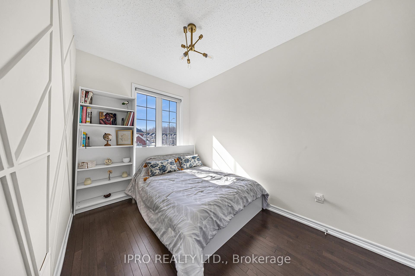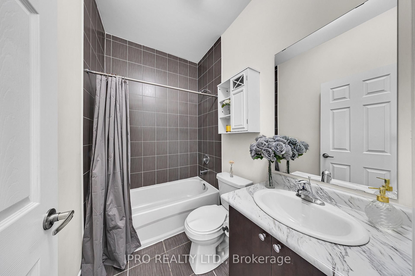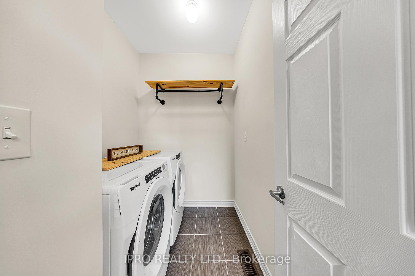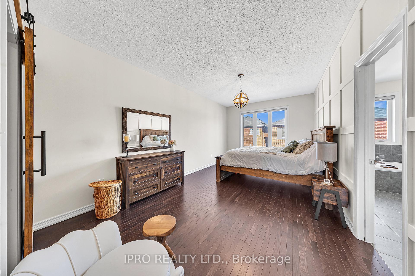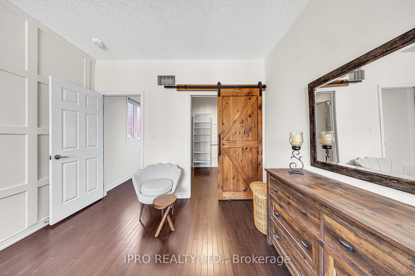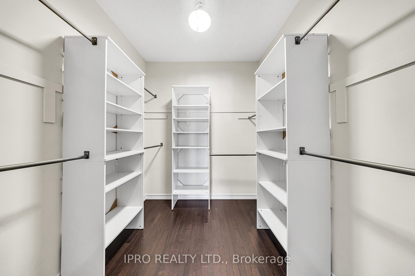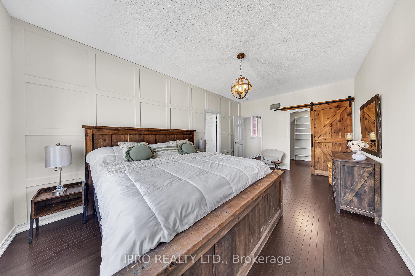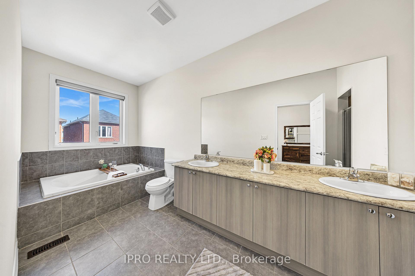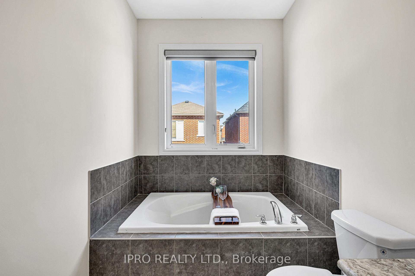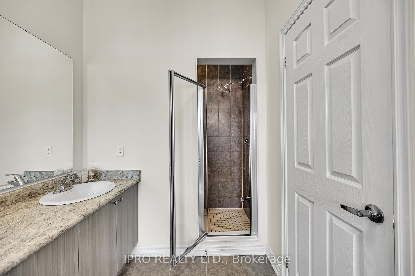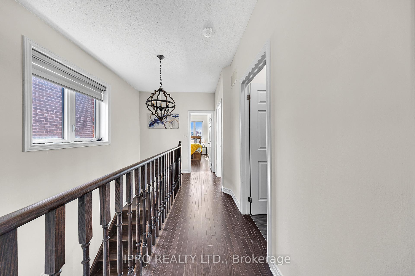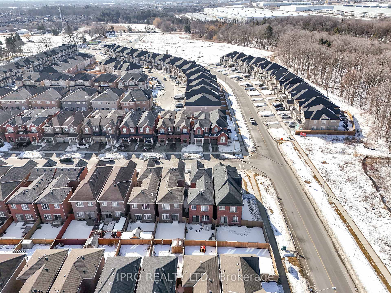$3,100
Available - For Rent
Listing ID: N12220811
4 Titan Trai , Markham, L3S 0E2, York
| This spacious home offers a welcoming double-door entry and features 9ft ceilings on both the main and second foors. The open-conceptkitchen boasts a granite breakfast island and modern fnishes. It has been meticulously maintained with high-end upgrades, making it an idealrental for those who appreciate quality and style.Upgrades include stainless steel appliances, quartz countertops, a gas stove, a modernbacksplash, accent walls, upgraded faucets, and a high-performance Luft rangehood with 1000 CFM suction. Hardwood fooring fowsthroughout the home.For added convenience, this home is equipped with smart home technology, including a Nest thermostat, securitycameras, a smart doorbell, a Schlage smart lock, and Cat6e wiring throughout. The garage features built-in storage solutions, and there areadditional storage spaces in the bedrooms and closets. The side-mounted smart garage door opener adds extra convenience.The bathroomsare ftted with a timed air ventilation system for optimal comfort, and new dimmer switches and lighting fxtures enhance the ambiancethroughout. Custom-made zebra shades, a heat recovery system, air recovery system, and a Bosch tankless water heater (owned, no rentalcontracts) complete the package.With easy access to Highway 407, shopping centers, top-rated schools, and a golf course, this home offersboth comfort and convenience. |
| Price | $3,100 |
| Taxes: | $0.00 |
| Rental Application Required: | T |
| Deposit Required: | True |
| Credit Check: | T |
| Employment Letter | T |
| References Required: | T |
| Occupancy: | Vacant |
| Address: | 4 Titan Trai , Markham, L3S 0E2, York |
| Directions/Cross Streets: | Denison St & Kirkham Dr |
| Rooms: | 11 |
| Bedrooms: | 3 |
| Bedrooms +: | 0 |
| Family Room: | F |
| Basement: | Unfinished |
| Furnished: | Unfu |
| Level/Floor | Room | Length(ft) | Width(ft) | Descriptions | |
| Room 1 | Main | Great Roo | 60.02 | 31.82 | Hardwood Floor |
| Room 2 | Main | Dining Ro | 36.41 | 42.64 | Hardwood Floor |
| Room 3 | Main | Kitchen | 60.02 | 26.57 | |
| Room 4 | Main | Breakfast | 60.02 | 26.57 | Combined w/Kitchen |
| Room 5 | Second | Primary B | 62.32 | 36.41 | 5 Pc Ensuite, Walk-In Closet(s) |
| Room 6 | Second | Bedroom 2 | 39.36 | 27.55 | |
| Room 7 | Second | Bedroom 3 | 39.36 | 26.24 |
| Washroom Type | No. of Pieces | Level |
| Washroom Type 1 | 2 | Main |
| Washroom Type 2 | 5 | Second |
| Washroom Type 3 | 4 | Second |
| Washroom Type 4 | 0 | |
| Washroom Type 5 | 0 | |
| Washroom Type 6 | 2 | Main |
| Washroom Type 7 | 5 | Second |
| Washroom Type 8 | 4 | Second |
| Washroom Type 9 | 0 | |
| Washroom Type 10 | 0 |
| Total Area: | 0.00 |
| Property Type: | Detached |
| Style: | 2-Storey |
| Exterior: | Brick |
| Garage Type: | Attached |
| Drive Parking Spaces: | 2 |
| Pool: | None |
| Private Entrance: | T |
| Laundry Access: | Ensuite |
| Approximatly Square Footage: | 1500-2000 |
| CAC Included: | N |
| Water Included: | N |
| Cabel TV Included: | N |
| Common Elements Included: | N |
| Heat Included: | N |
| Parking Included: | N |
| Condo Tax Included: | N |
| Building Insurance Included: | N |
| Fireplace/Stove: | N |
| Heat Type: | Forced Air |
| Central Air Conditioning: | Central Air |
| Central Vac: | N |
| Laundry Level: | Syste |
| Ensuite Laundry: | F |
| Sewers: | Sewer |
| Although the information displayed is believed to be accurate, no warranties or representations are made of any kind. |
| IPRO REALTY LTD. |
|
|

NASSER NADA
Broker
Dir:
416-859-5645
Bus:
905-507-4776
| Book Showing | Email a Friend |
Jump To:
At a Glance:
| Type: | Freehold - Detached |
| Area: | York |
| Municipality: | Markham |
| Neighbourhood: | Cedarwood |
| Style: | 2-Storey |
| Beds: | 3 |
| Baths: | 3 |
| Fireplace: | N |
| Pool: | None |
Locatin Map:

