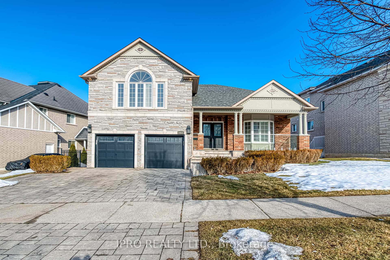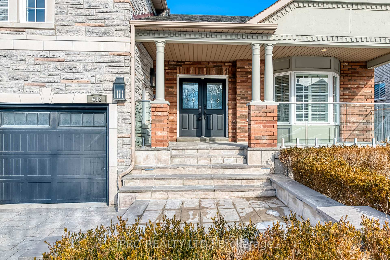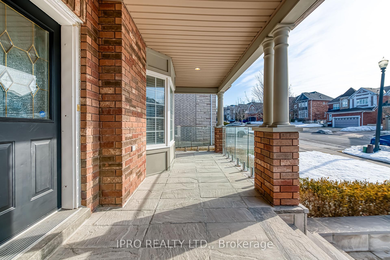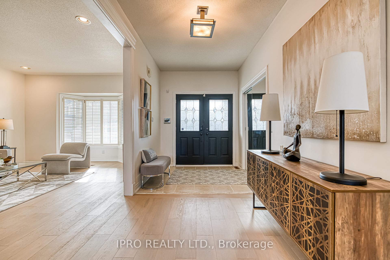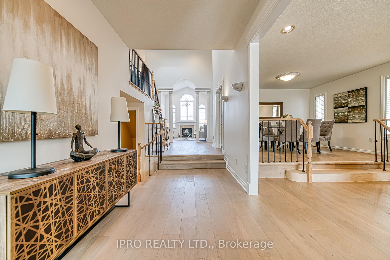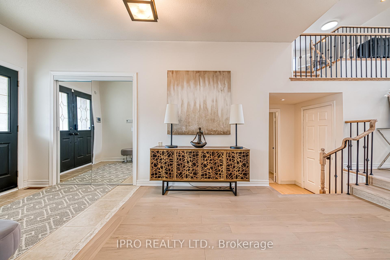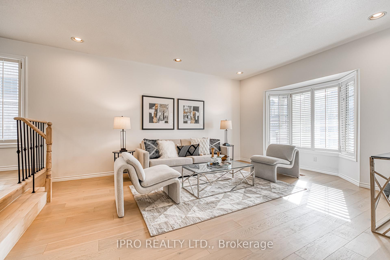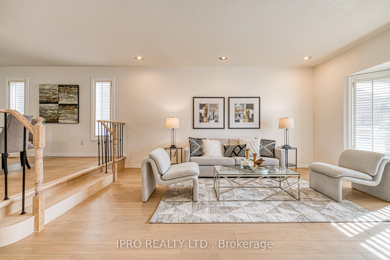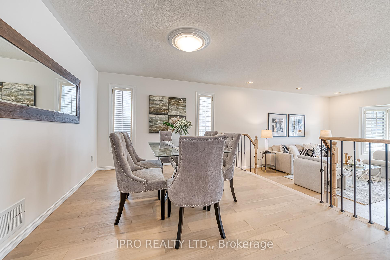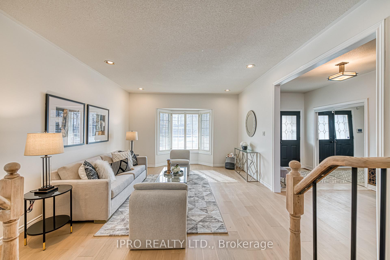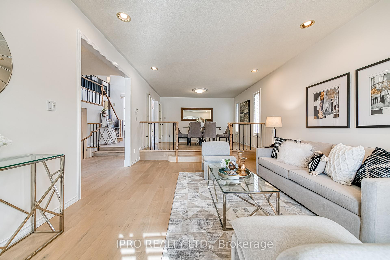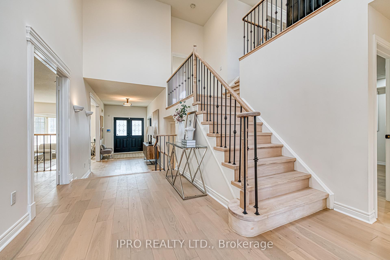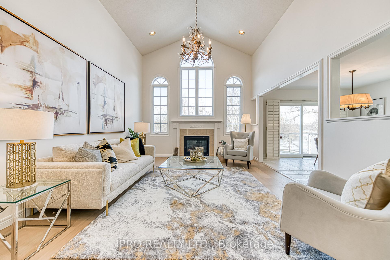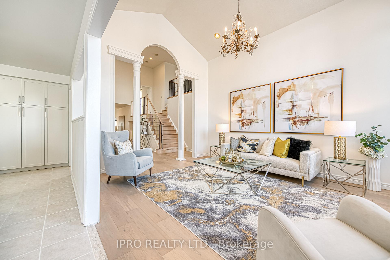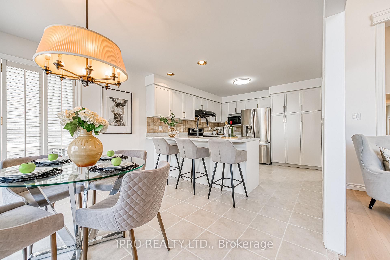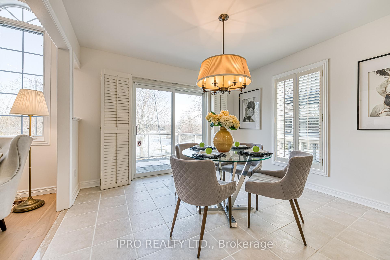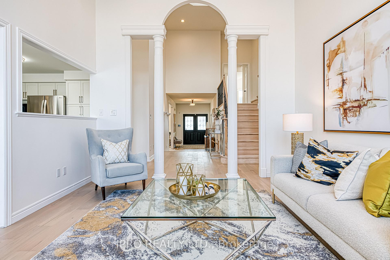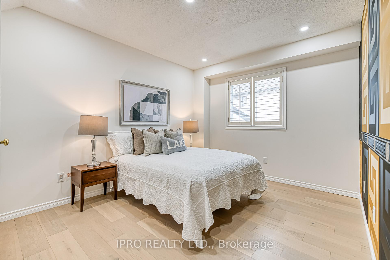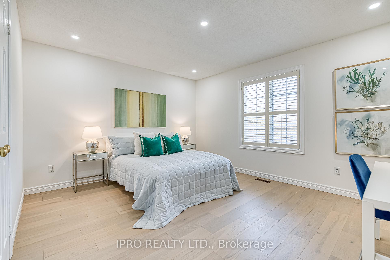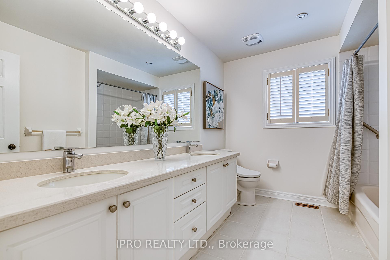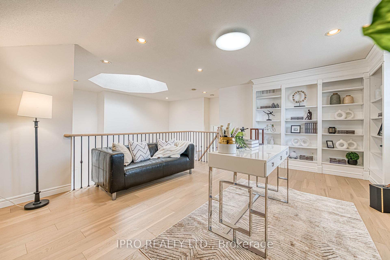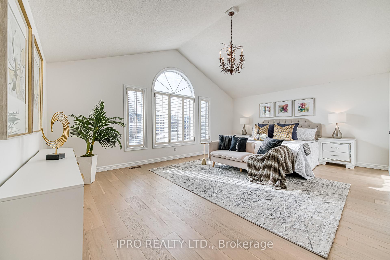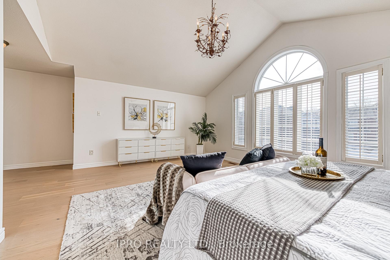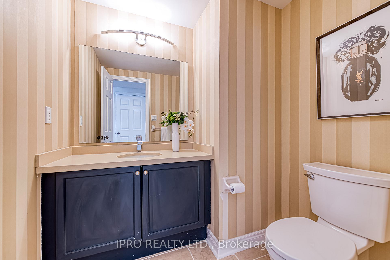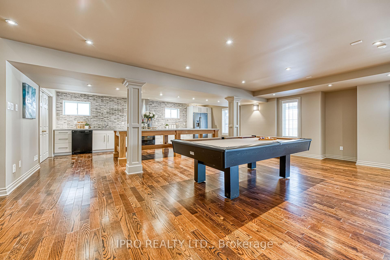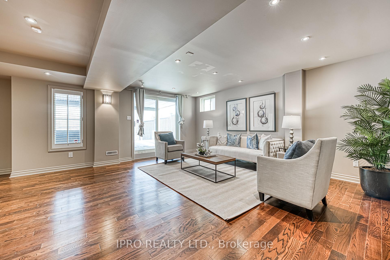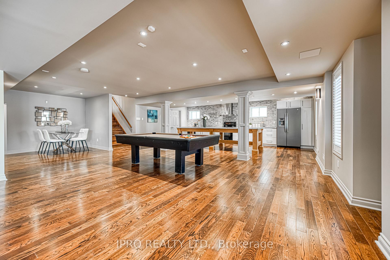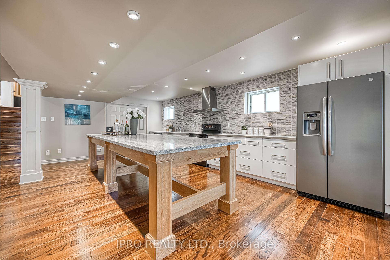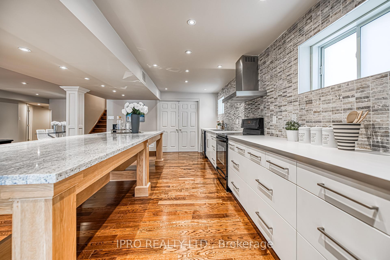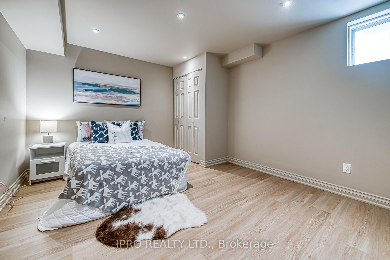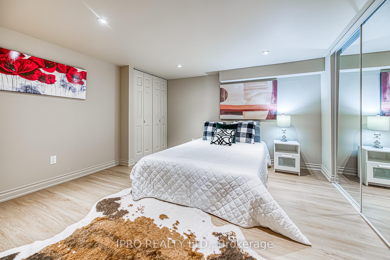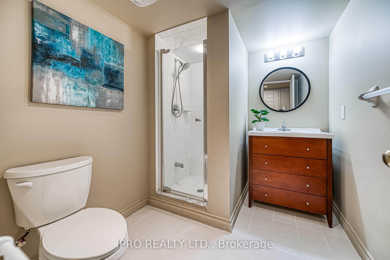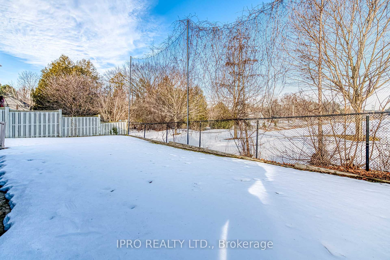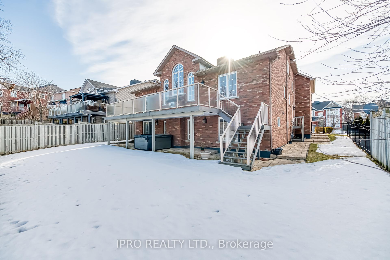$1,780,000
Available - For Sale
Listing ID: E12220296
462 Delaney Driv , Ajax, L1T 3Y5, Durham
| Immaculate, Almost 5000 Square Feet Of Living Space Home On A Premium 68.54 Foot Wide Lot Backing Onto Riverside Golf Course, Walk-Out To Deck With Scenic Golf Course View. Large Foyer, 3+2 Spacious Bedrooms,4 baths, Large Library Room, Open Concept Of Living Room & Dining Room, Large Sun-filled Family Room With Cathedral Ceiling Over Look A Spacious Kitchen & Breakfast Area. Brand new Engineered Hardwood Throughout Main Floor and Upper Floor. Large 2 Bedroom In-Law Suite Walkout Basement With Hardwood Flooring, Large Kitchen & Oversized Kitchen's Island. Conveniently Located Near Highly-rated Schools; Eagle Ridge Public School & Pickering High School, Perfect Community For Families. |
| Price | $1,780,000 |
| Taxes: | $9512.48 |
| Occupancy: | Vacant |
| Address: | 462 Delaney Driv , Ajax, L1T 3Y5, Durham |
| Directions/Cross Streets: | Delaney Dr & Riverside dr |
| Rooms: | 9 |
| Rooms +: | 5 |
| Bedrooms: | 3 |
| Bedrooms +: | 2 |
| Family Room: | T |
| Basement: | Apartment, Finished wit |
| Level/Floor | Room | Length(ft) | Width(ft) | Descriptions | |
| Room 1 | Main | Living Ro | 59.37 | 45.26 | Bay Window, Open Concept |
| Room 2 | Main | Dining Ro | 44.61 | 37.39 | Window, Open Concept |
| Room 3 | Main | Family Ro | 42.64 | 55.76 | Cathedral Ceiling(s), Picture Window, Open Concept |
| Room 4 | Upper | Library | 45.92 | 58.06 | |
| Room 5 | Main | Kitchen | 38.05 | 37.39 | Tile Floor, Granite Counters, Backsplash |
| Room 6 | Main | Breakfast | 38.05 | 38.05 | Tile Floor, Overlooks Backyard, Backsplash |
| Room 7 | Upper | Primary B | 65.6 | 47.89 | Walk-In Closet(s), 5 Pc Ensuite |
| Room 8 | Main | Bedroom 2 | 46.9 | 39.36 | Closet, Window |
| Room 9 | Main | Bedroom 3 | 45.59 | 32.8 | Closet, Window |
| Washroom Type | No. of Pieces | Level |
| Washroom Type 1 | 2 | Ground |
| Washroom Type 2 | 5 | Ground |
| Washroom Type 3 | 5 | Upper |
| Washroom Type 4 | 3 | Basement |
| Washroom Type 5 | 0 | |
| Washroom Type 6 | 2 | Ground |
| Washroom Type 7 | 5 | Ground |
| Washroom Type 8 | 5 | Upper |
| Washroom Type 9 | 3 | Basement |
| Washroom Type 10 | 0 |
| Total Area: | 0.00 |
| Approximatly Age: | 16-30 |
| Property Type: | Detached |
| Style: | Bungaloft |
| Exterior: | Brick, Shingle |
| Garage Type: | Built-In |
| (Parking/)Drive: | Private Do |
| Drive Parking Spaces: | 3 |
| Park #1 | |
| Parking Type: | Private Do |
| Park #2 | |
| Parking Type: | Private Do |
| Pool: | None |
| Other Structures: | Fence - Full |
| Approximatly Age: | 16-30 |
| Approximatly Square Footage: | 3000-3500 |
| Property Features: | Fenced Yard, Golf |
| CAC Included: | N |
| Water Included: | N |
| Cabel TV Included: | N |
| Common Elements Included: | N |
| Heat Included: | N |
| Parking Included: | N |
| Condo Tax Included: | N |
| Building Insurance Included: | N |
| Fireplace/Stove: | Y |
| Heat Type: | Forced Air |
| Central Air Conditioning: | Central Air |
| Central Vac: | N |
| Laundry Level: | Syste |
| Ensuite Laundry: | F |
| Elevator Lift: | False |
| Sewers: | Sewer |
$
%
Years
This calculator is for demonstration purposes only. Always consult a professional
financial advisor before making personal financial decisions.
| Although the information displayed is believed to be accurate, no warranties or representations are made of any kind. |
| IPRO REALTY LTD. |
|
|

NASSER NADA
Broker
Dir:
416-859-5645
Bus:
905-507-4776
| Book Showing | Email a Friend |
Jump To:
At a Glance:
| Type: | Freehold - Detached |
| Area: | Durham |
| Municipality: | Ajax |
| Neighbourhood: | Central West |
| Style: | Bungaloft |
| Approximate Age: | 16-30 |
| Tax: | $9,512.48 |
| Beds: | 3+2 |
| Baths: | 4 |
| Fireplace: | Y |
| Pool: | None |
Locatin Map:
Payment Calculator:

