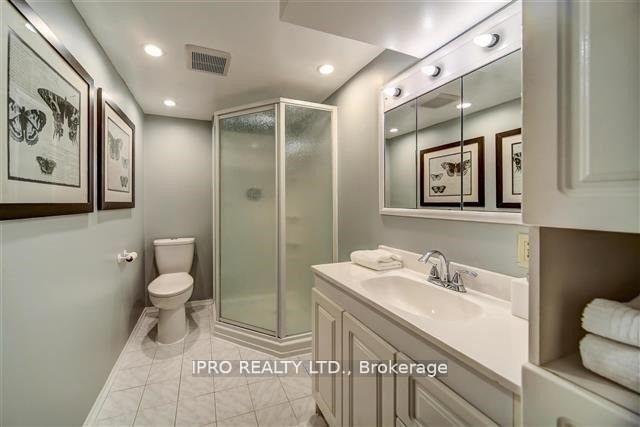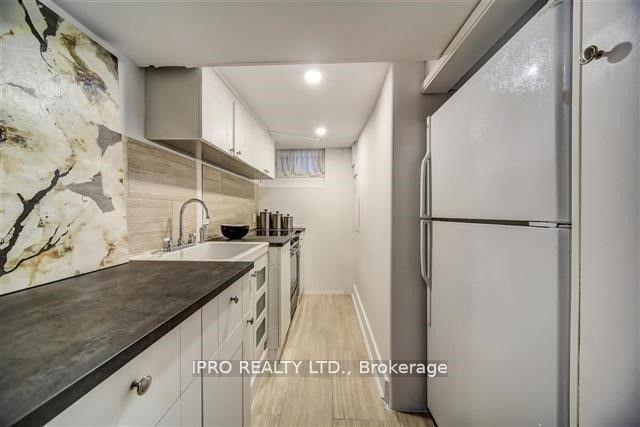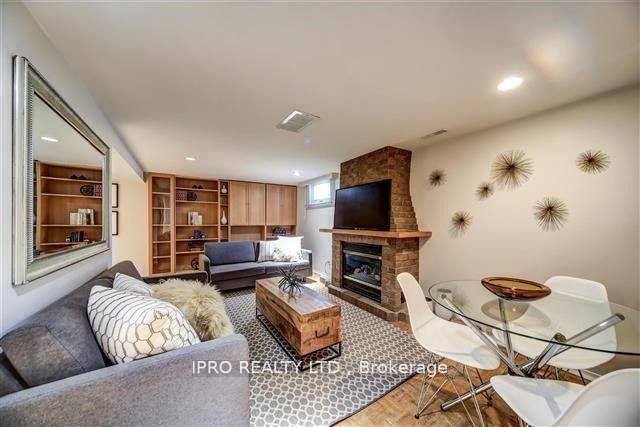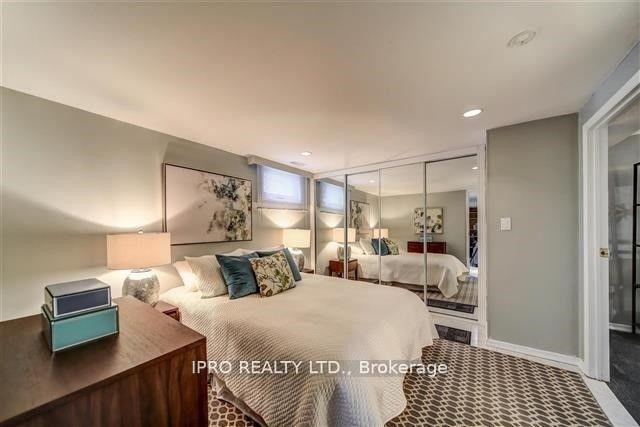$1,695
Available - For Rent
Listing ID: E12219933
109 Vanbrugh Aven , Toronto, M1N 3T4, Toronto
| Bright and spacious basement at 109 Vanbrugh Ave, Scarborough, featuring private space, wood floors, gas fireplace, kitchen, large bedrooms and more. Located on a quiet, family-friendly street with a short walk to Go Station. Close to top schools, TTC transit, shopping, and the Scarborough Bluffs. Perfect for families or professionals seeking suburban comfort with urban convenience. Don't miss out. schedule a viewing today! |
| Price | $1,695 |
| Taxes: | $0.00 |
| Payment Frequency: | Monthly |
| Payment Method: | Cheque |
| Rental Application Required: | T |
| Deposit Required: | True |
| Credit Check: | T |
| Employment Letter | T |
| References Required: | T |
| Occupancy: | Vacant |
| Address: | 109 Vanbrugh Aven , Toronto, M1N 3T4, Toronto |
| Directions/Cross Streets: | Kennedy & Kingston |
| Rooms: | 4 |
| Bedrooms: | 2 |
| Bedrooms +: | 0 |
| Family Room: | F |
| Basement: | Apartment |
| Furnished: | Unfu |
| Level/Floor | Room | Length(ft) | Width(ft) | Descriptions | |
| Room 1 | Lower | Recreatio | 18.63 | 10.17 | Gas Fireplace, B/I Bookcase |
| Room 2 | Lower | Kitchen | 9.45 | 3.77 | Galley Kitchen, Updated, Above Grade Window |
| Room 3 | Lower | Primary B | 11.45 | 10.14 | Double Closet, Above Grade Window, 3 Pc Bath |
| Room 4 | Lower | Bedroom 2 | 9.64 | 7.35 | Closet, Above Grade Window, Broadloom |
| Washroom Type | No. of Pieces | Level |
| Washroom Type 1 | 3 | Basement |
| Washroom Type 2 | 0 | |
| Washroom Type 3 | 0 | |
| Washroom Type 4 | 0 | |
| Washroom Type 5 | 0 | |
| Washroom Type 6 | 3 | Basement |
| Washroom Type 7 | 0 | |
| Washroom Type 8 | 0 | |
| Washroom Type 9 | 0 | |
| Washroom Type 10 | 0 |
| Total Area: | 0.00 |
| Property Type: | Detached |
| Style: | Apartment |
| Exterior: | Brick |
| Garage Type: | None |
| (Parking/)Drive: | Mutual |
| Drive Parking Spaces: | 1 |
| Park #1 | |
| Parking Type: | Mutual |
| Park #2 | |
| Parking Type: | Mutual |
| Pool: | None |
| Private Entrance: | T |
| Laundry Access: | Shared |
| Approximatly Square Footage: | < 700 |
| CAC Included: | Y |
| Water Included: | N |
| Cabel TV Included: | N |
| Common Elements Included: | N |
| Heat Included: | N |
| Parking Included: | Y |
| Condo Tax Included: | N |
| Building Insurance Included: | N |
| Fireplace/Stove: | Y |
| Heat Type: | Forced Air |
| Central Air Conditioning: | Central Air |
| Central Vac: | N |
| Laundry Level: | Syste |
| Ensuite Laundry: | F |
| Sewers: | Sewer |
| Although the information displayed is believed to be accurate, no warranties or representations are made of any kind. |
| IPRO REALTY LTD. |
|
|

NASSER NADA
Broker
Dir:
416-859-5645
Bus:
905-507-4776
| Book Showing | Email a Friend |
Jump To:
At a Glance:
| Type: | Freehold - Detached |
| Area: | Toronto |
| Municipality: | Toronto E06 |
| Neighbourhood: | Birchcliffe-Cliffside |
| Style: | Apartment |
| Beds: | 2 |
| Baths: | 1 |
| Fireplace: | Y |
| Pool: | None |
Locatin Map:








