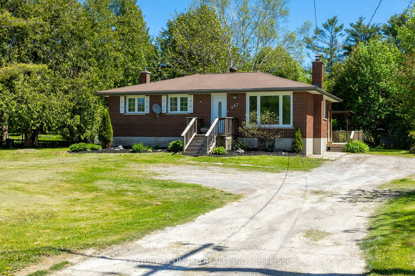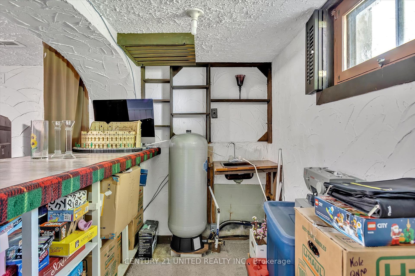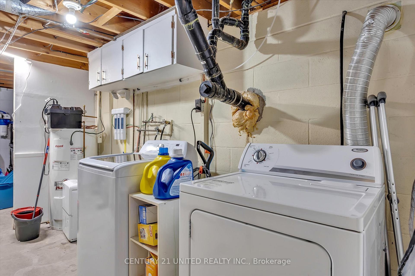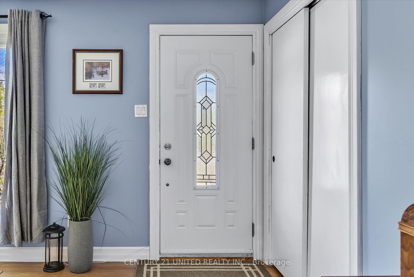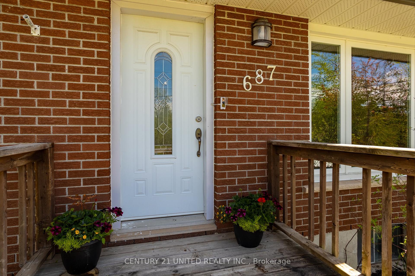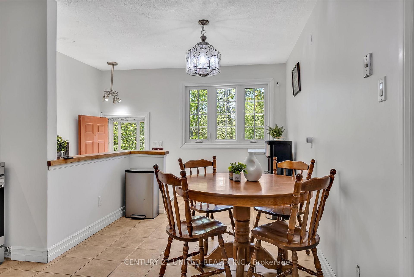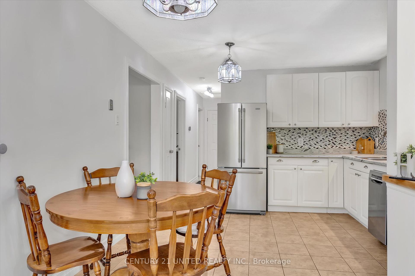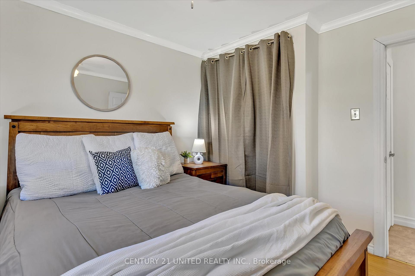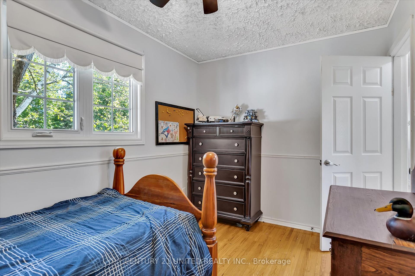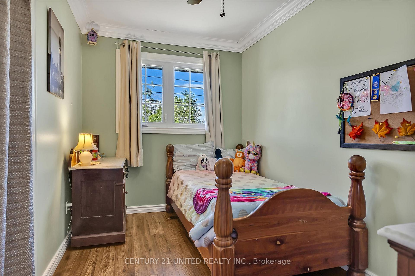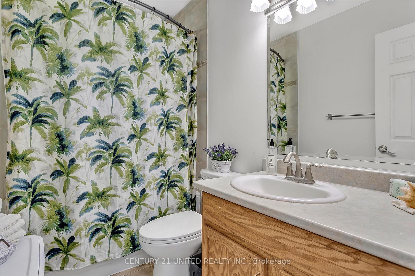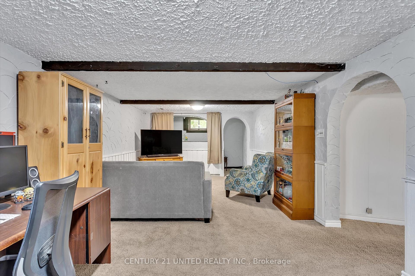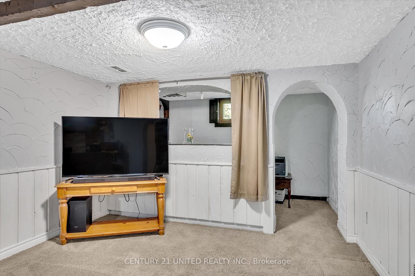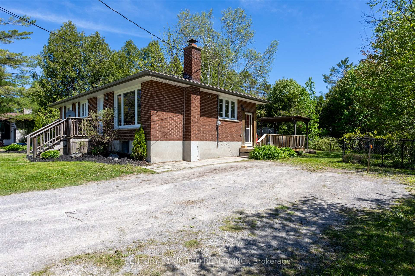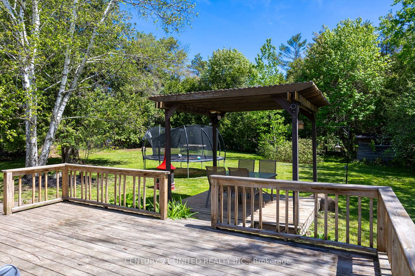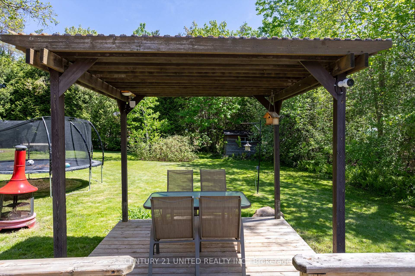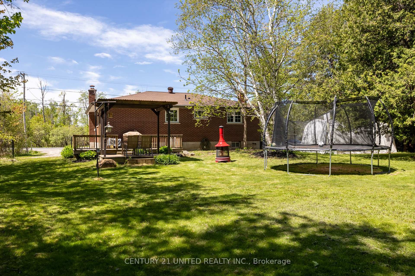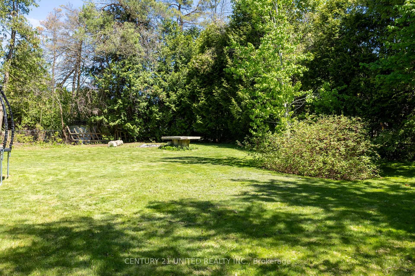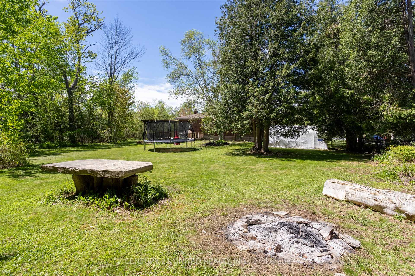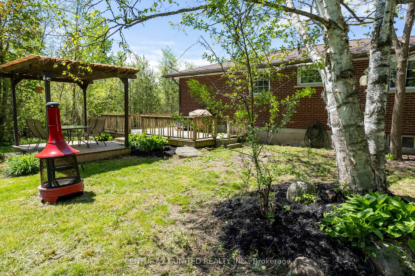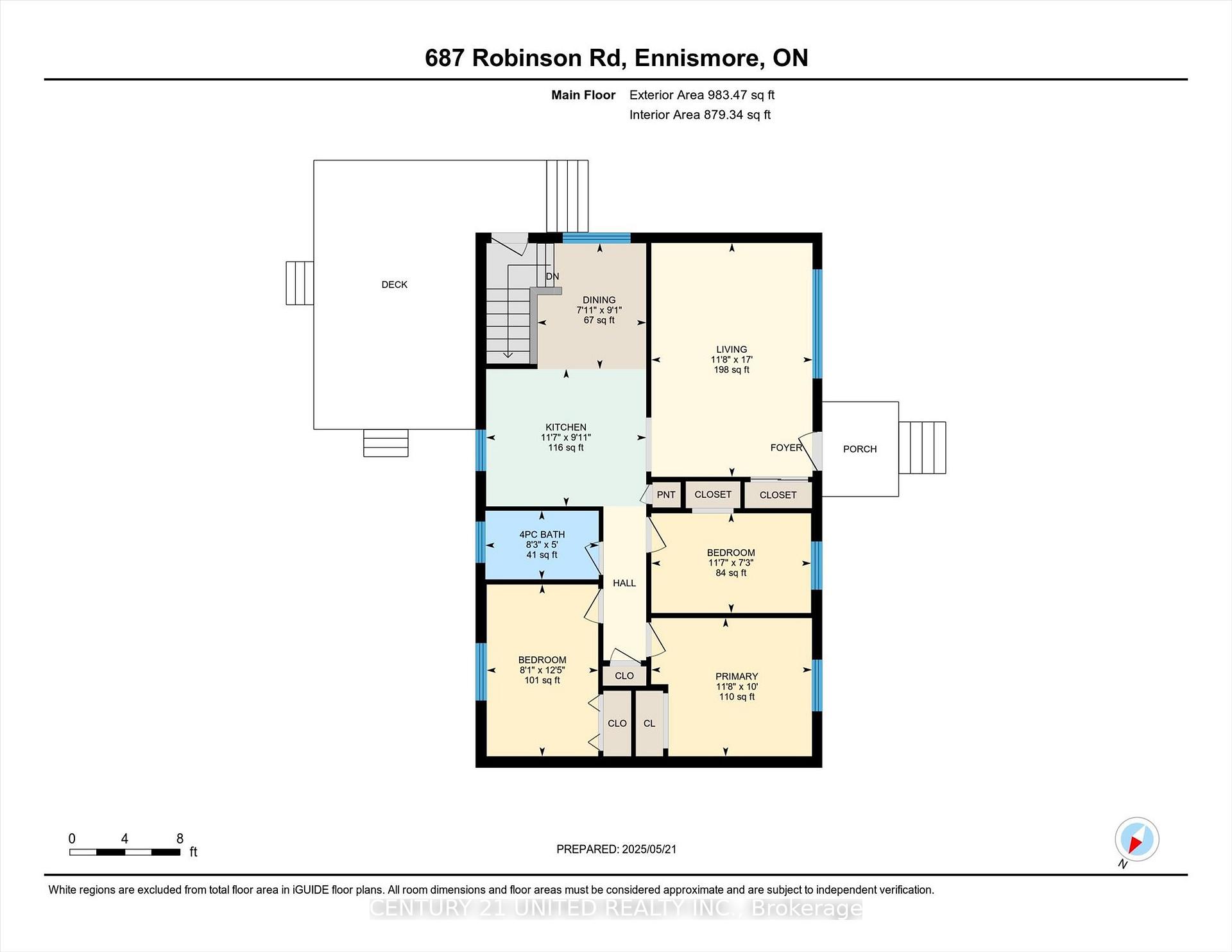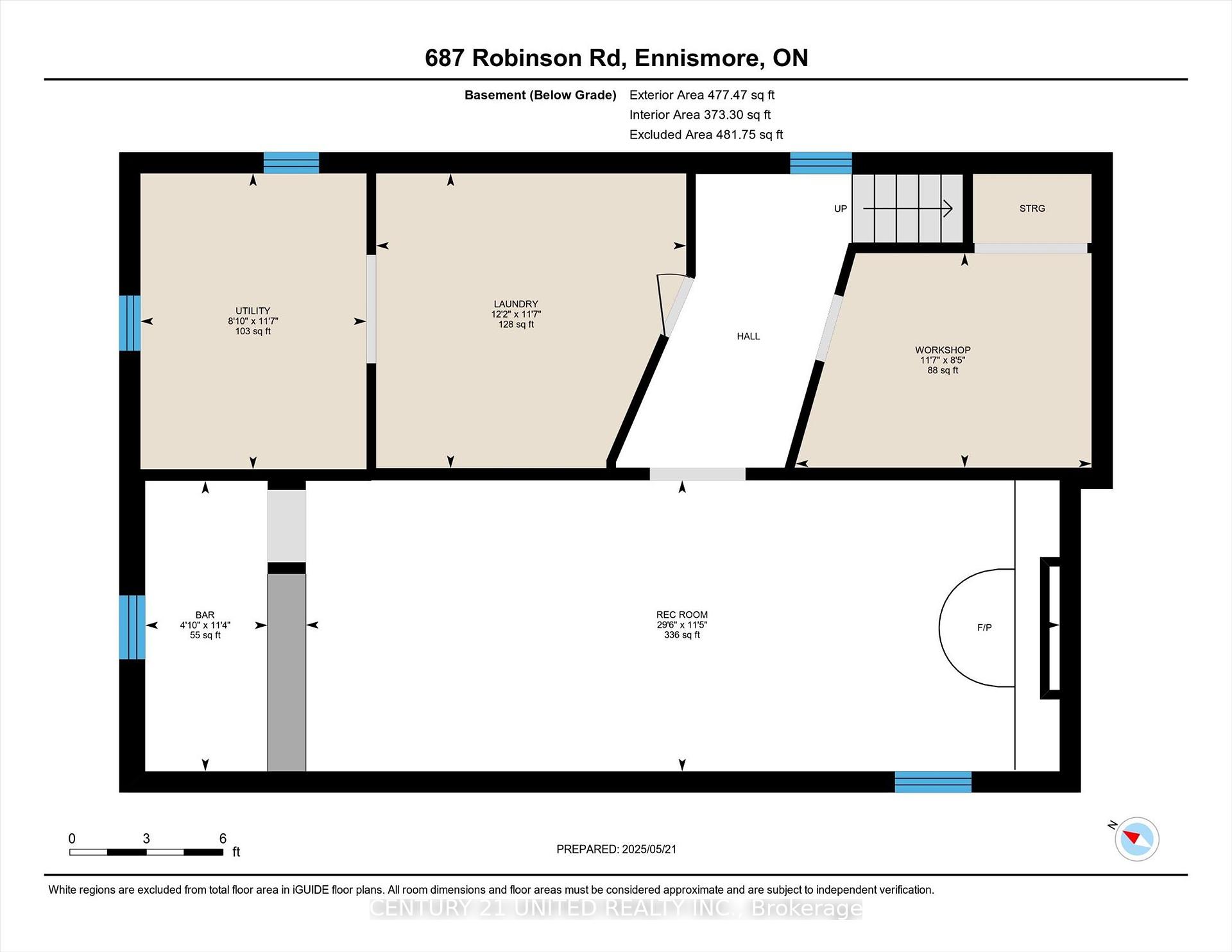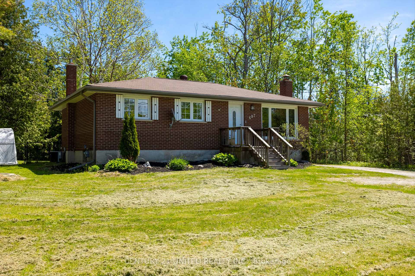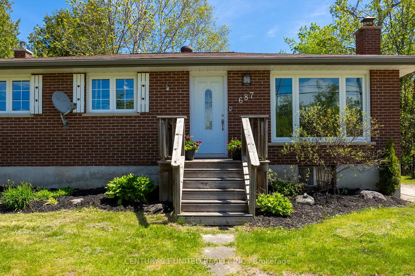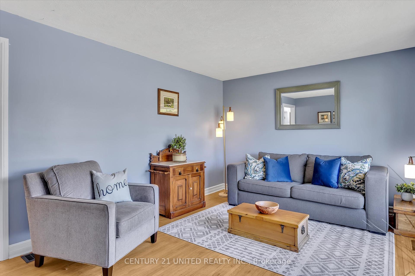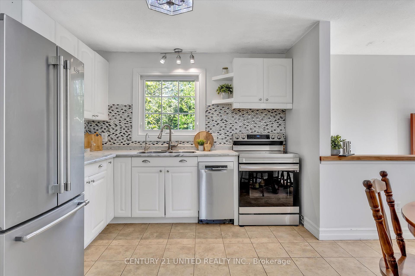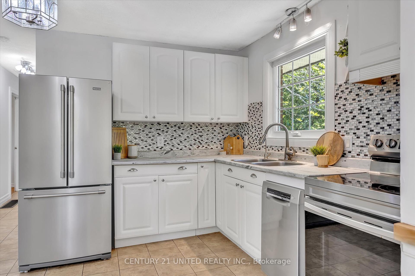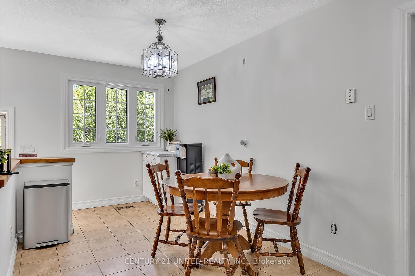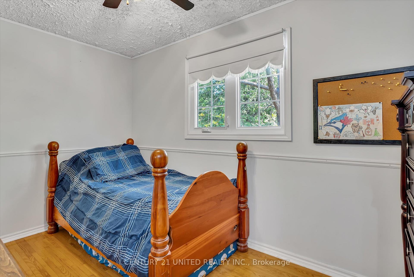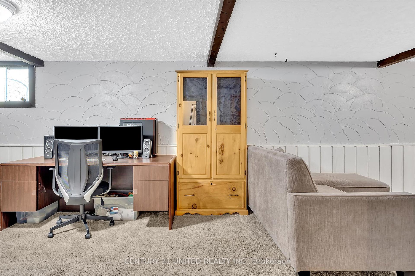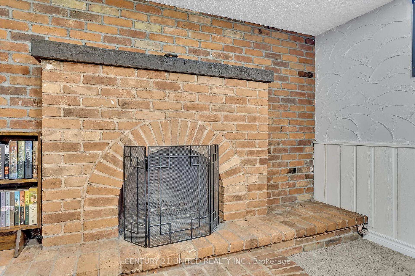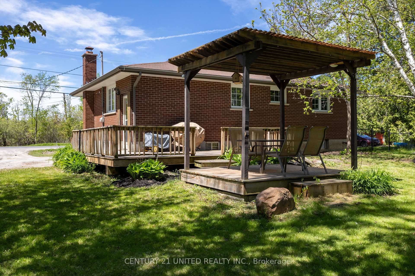$574,900
Available - For Sale
Listing ID: X12166062
687 Robinson Road , Selwyn, K0L 1T0, Peterborough
| Welcome to this charming, solid all-brick bungalow in the heart of Ennismore, a warm, friendly, rural community offering the perfect blend of nature and convenience to essential amenities. Situated on a generous 0.385-acre lot, this 3-bedroom, 1-bath is ideal for starters, downsizers, or anyone seeking a quiet escape with room to grow. The main floor offers a bright, functional layout with three comfortable bedrooms and a full bath, while the expansive lower-level family room is perfect for relaxing, entertaining, or transforming into additional living space. The basement layout offers excellent potential to add a second bathroom, a guest room, or even a home office to suit your lifestyle needs. Enjoy summer evenings on the large rear deck with pergola, overlooking a partially fenced backyard with mature trees and the sounds of nature, your private retreat for gardening, pets, or family fun. Stay cool with central air conditioning and take in the beauty of rural living without sacrificing comfort. Located just minutes from Peterborough and super close to Bridgenorth, this home is near Chemong Lake, marinas, boat launches, and a wide range of amenities including a community centre, library, arena, schools, gas stations, grocery, pharmacy, LCBO, and more. This property offers incredible value and opportunity in one of the most desirable areas for those seeking tranquility, space, and a strong sense of community. Don't miss your chance to make this your next home! |
| Price | $574,900 |
| Taxes: | $1970.00 |
| Occupancy: | Owner |
| Address: | 687 Robinson Road , Selwyn, K0L 1T0, Peterborough |
| Acreage: | < .50 |
| Directions/Cross Streets: | Robinson and Yankee Line (County Rd 14) |
| Rooms: | 6 |
| Rooms +: | 1 |
| Bedrooms: | 3 |
| Bedrooms +: | 0 |
| Family Room: | F |
| Basement: | Partially Fi |
| Level/Floor | Room | Length(ft) | Width(ft) | Descriptions | |
| Room 1 | Main | Bathroom | 8.23 | 4.99 | 4 Pc Bath |
| Room 2 | Main | Bedroom | 8.07 | 12.46 | |
| Room 3 | Main | Bedroom | 11.58 | 7.22 | |
| Room 4 | Main | Dining Ro | 7.9 | 9.12 | |
| Room 5 | Main | Kitchen | 11.61 | 9.97 | |
| Room 6 | Main | Living Ro | 11.68 | 16.96 | |
| Room 7 | Main | Primary B | 11.64 | 10 | |
| Room 8 | Basement | Recreatio | 11.38 | 29.52 | |
| Room 9 | Basement | Other | 11.38 | 4.79 | Dry Bar |
| Room 10 | Basement | Laundry | 11.55 | 12.14 | |
| Room 11 | Basement | Utility R | 11.58 | 8.86 | |
| Room 12 | Basement | Workshop | 8.4 | 11.58 |
| Washroom Type | No. of Pieces | Level |
| Washroom Type 1 | 4 | Main |
| Washroom Type 2 | 0 | |
| Washroom Type 3 | 0 | |
| Washroom Type 4 | 0 | |
| Washroom Type 5 | 0 |
| Total Area: | 0.00 |
| Property Type: | Detached |
| Style: | Bungalow |
| Exterior: | Brick |
| Garage Type: | None |
| (Parking/)Drive: | Front Yard |
| Drive Parking Spaces: | 10 |
| Park #1 | |
| Parking Type: | Front Yard |
| Park #2 | |
| Parking Type: | Front Yard |
| Park #3 | |
| Parking Type: | Private Do |
| Pool: | None |
| Other Structures: | Fence - Partia |
| Approximatly Square Footage: | 700-1100 |
| Property Features: | Level, Library |
| CAC Included: | N |
| Water Included: | N |
| Cabel TV Included: | N |
| Common Elements Included: | N |
| Heat Included: | N |
| Parking Included: | N |
| Condo Tax Included: | N |
| Building Insurance Included: | N |
| Fireplace/Stove: | Y |
| Heat Type: | Forced Air |
| Central Air Conditioning: | Central Air |
| Central Vac: | N |
| Laundry Level: | Syste |
| Ensuite Laundry: | F |
| Sewers: | Septic |
| Water: | Drilled W |
| Water Supply Types: | Drilled Well |
| Utilities-Hydro: | Y |
$
%
Years
This calculator is for demonstration purposes only. Always consult a professional
financial advisor before making personal financial decisions.
| Although the information displayed is believed to be accurate, no warranties or representations are made of any kind. |
| CENTURY 21 UNITED REALTY INC. |
|
|

NASSER NADA
Broker
Dir:
416-859-5645
Bus:
905-507-4776
| Book Showing | Email a Friend |
Jump To:
At a Glance:
| Type: | Freehold - Detached |
| Area: | Peterborough |
| Municipality: | Selwyn |
| Neighbourhood: | Selwyn |
| Style: | Bungalow |
| Tax: | $1,970 |
| Beds: | 3 |
| Baths: | 1 |
| Fireplace: | Y |
| Pool: | None |
Locatin Map:
Payment Calculator:

