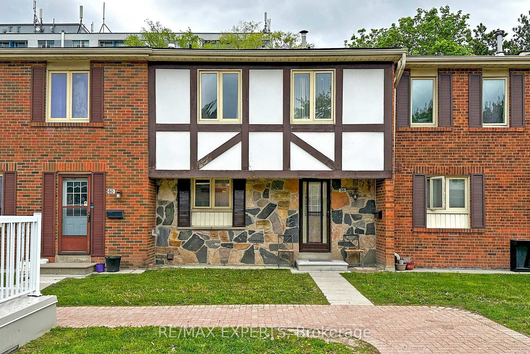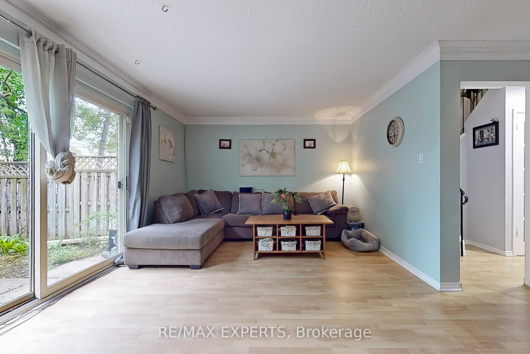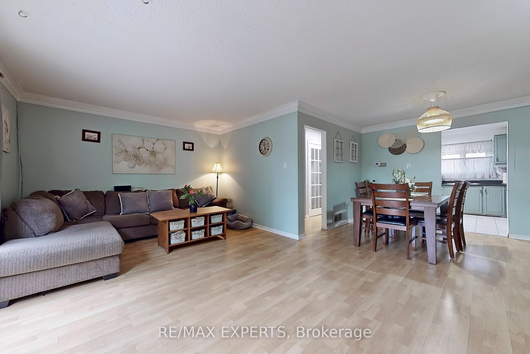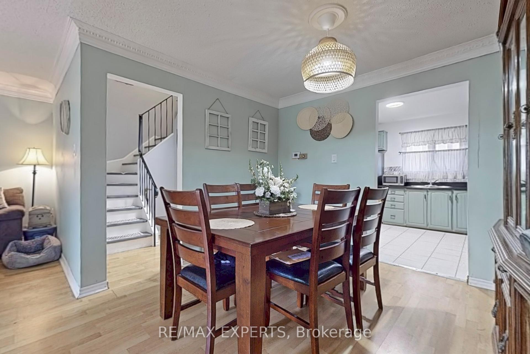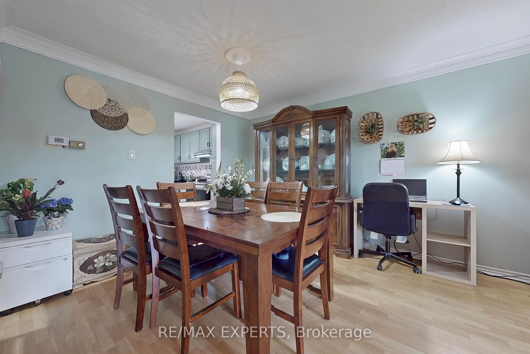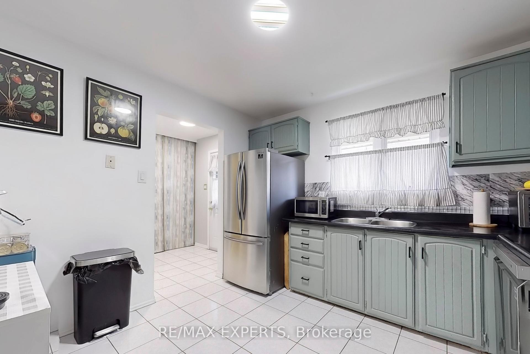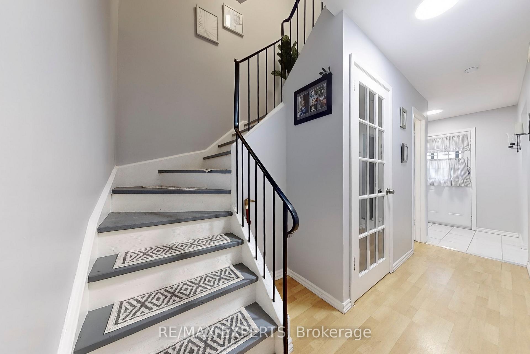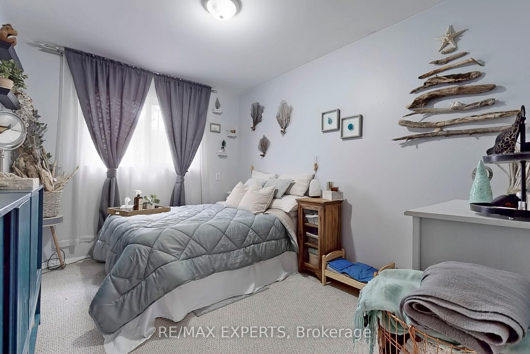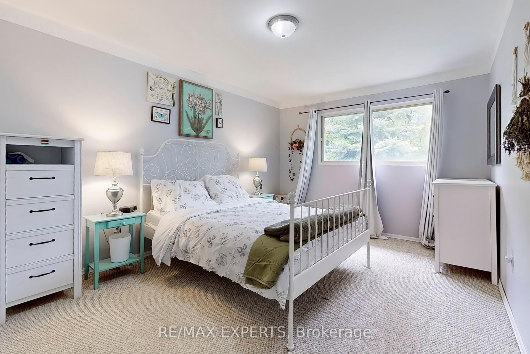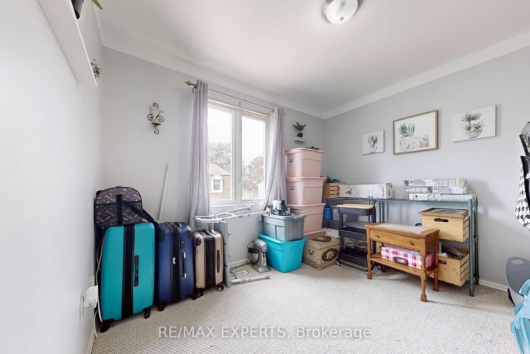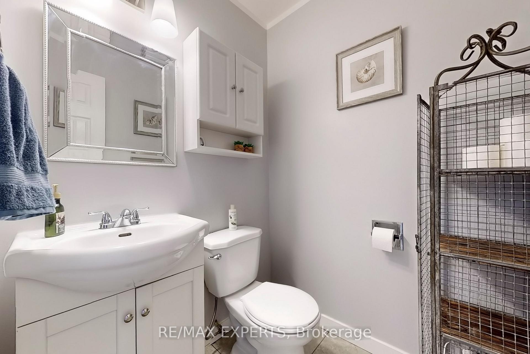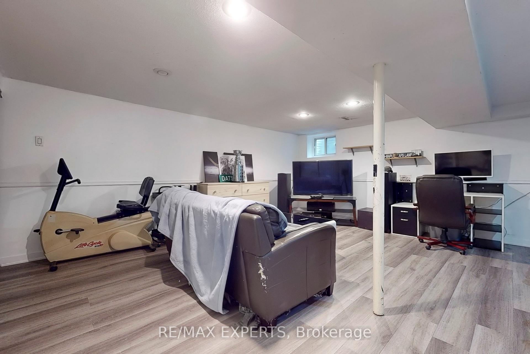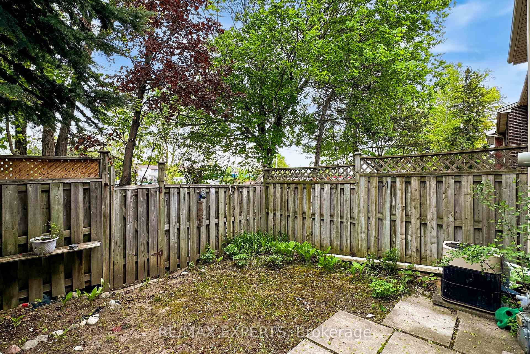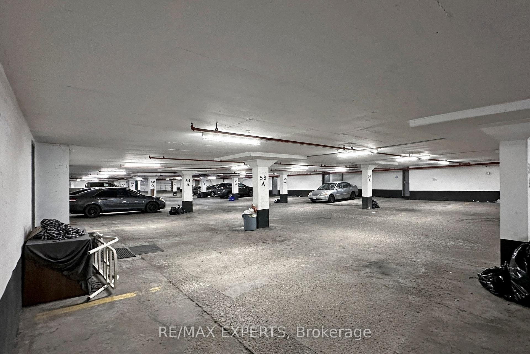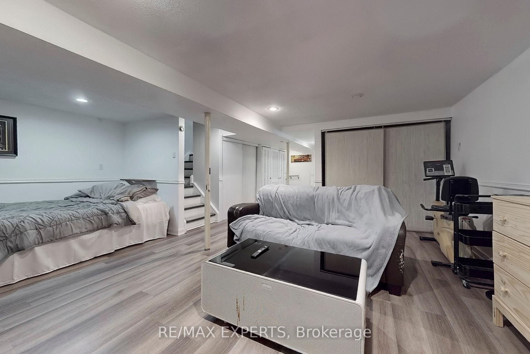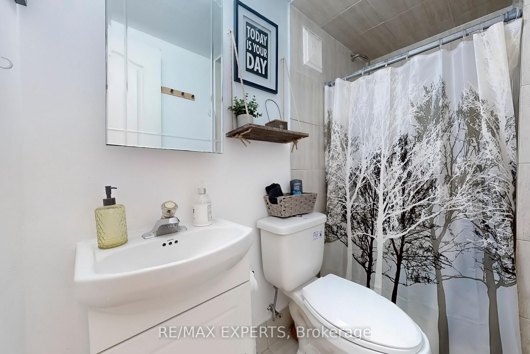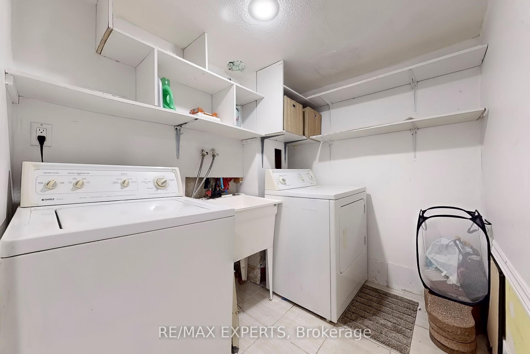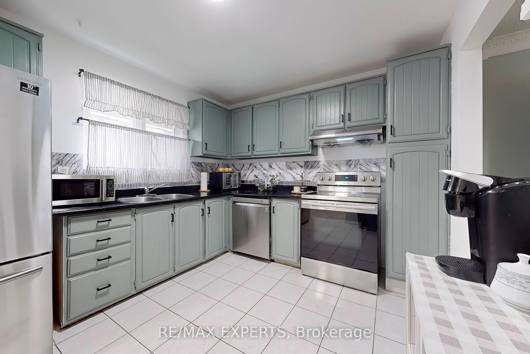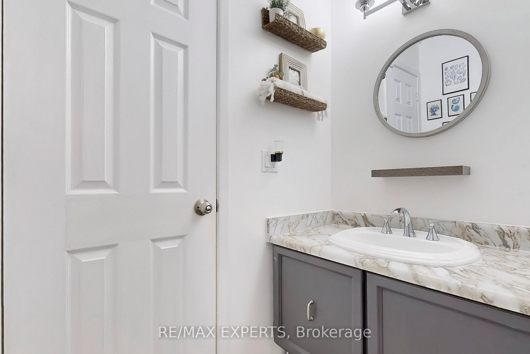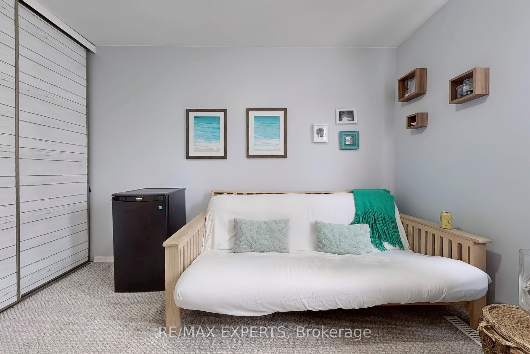$715,000
Available - For Sale
Listing ID: E12169972
270 Timberbank Boul , Toronto, M1W 2M1, Toronto
| Offers Anytime! Welcome to your new home at #58 270 Timberbank Boulevard! unit is in a sought-after neighbourhood close to amenities. This bright and spacious 4-bedroomThe open-concept living and dining room receive abundant natural light through the patio doors, which lead to your fully fenced backyard. They are perfect for entertaining or spending quality time with your family. Your kitchen, the heart of any home, has newly redone cabinets and stainless steel appliances. You have space to create some additional storage or add a table for an eat-in kitchen. Upstairs the 4 bedrooms provide a room for everyone; whether you have a family and want everyone to have their own bedroom or you decide that a home office or craft room are better suited to your needs. The finished basement adds to your finished living space with a family room and washroom. You have the exclusive use of 2 underground parking spaces and if you prefer to take transit you are less than a 2-minute walk away from a 24-hour TTC stop. With easy access to a GO station and major highways (404&401) you'll find it convenient to commute to work or enjoy your neighbourhood. You are close to schools, parks, grocery stores, restaurants, shopping malls and the Scarborough Town Centre. |
| Price | $715,000 |
| Taxes: | $2596.00 |
| Occupancy: | Owner |
| Address: | 270 Timberbank Boul , Toronto, M1W 2M1, Toronto |
| Postal Code: | M1W 2M1 |
| Province/State: | Toronto |
| Directions/Cross Streets: | Birchmount/Finch |
| Level/Floor | Room | Length(ft) | Width(ft) | Descriptions | |
| Room 1 | Ground | Living Ro | 19.91 | 11.68 | |
| Room 2 | Ground | Dining Ro | 10.89 | 8.99 | |
| Room 3 | Ground | Kitchen | 10.89 | 9.91 | |
| Room 4 | Second | Primary B | 14.5 | 10.69 | |
| Room 5 | Second | Bedroom 2 | 10.69 | 9.18 | |
| Room 6 | Second | Bedroom 3 | 11.18 | 8.89 | |
| Room 7 | Second | Bedroom 4 | 12 | 8.89 | |
| Room 8 | Basement | Recreatio | 19.55 | 17.91 |
| Washroom Type | No. of Pieces | Level |
| Washroom Type 1 | 4 | |
| Washroom Type 2 | 3 | |
| Washroom Type 3 | 2 | |
| Washroom Type 4 | 0 | |
| Washroom Type 5 | 0 |
| Total Area: | 0.00 |
| Washrooms: | 3 |
| Heat Type: | Forced Air |
| Central Air Conditioning: | Central Air |
| Elevator Lift: | False |
$
%
Years
This calculator is for demonstration purposes only. Always consult a professional
financial advisor before making personal financial decisions.
| Although the information displayed is believed to be accurate, no warranties or representations are made of any kind. |
| RE/MAX EXPERTS |
|
|

NASSER NADA
Broker
Dir:
416-859-5645
Bus:
905-507-4776
| Book Showing | Email a Friend |
Jump To:
At a Glance:
| Type: | Com - Condo Townhouse |
| Area: | Toronto |
| Municipality: | Toronto E05 |
| Neighbourhood: | L'Amoreaux |
| Style: | 2-Storey |
| Tax: | $2,596 |
| Maintenance Fee: | $521 |
| Beds: | 4 |
| Baths: | 3 |
| Fireplace: | N |
Locatin Map:
Payment Calculator:

