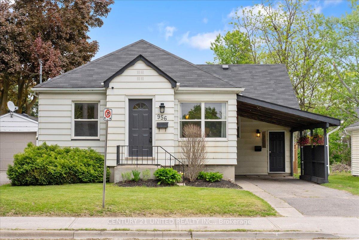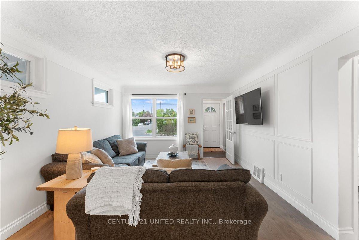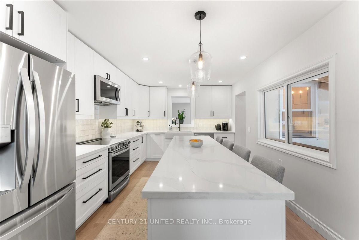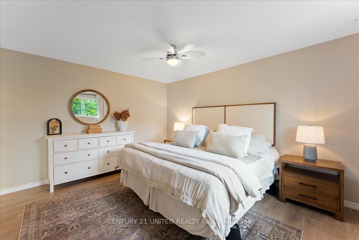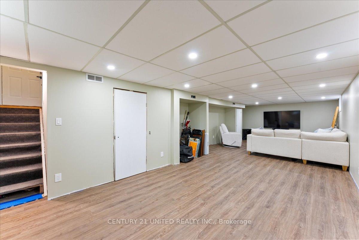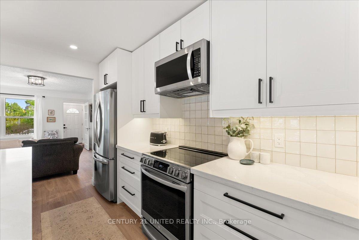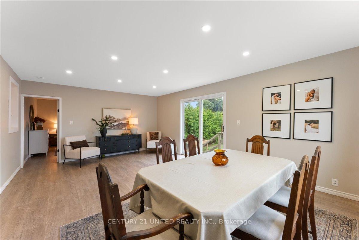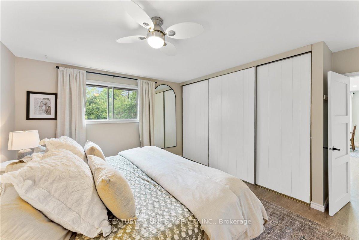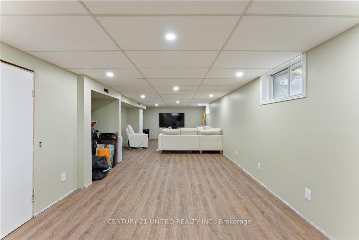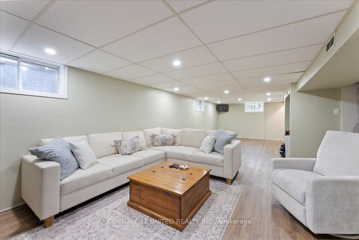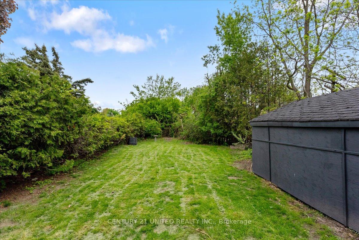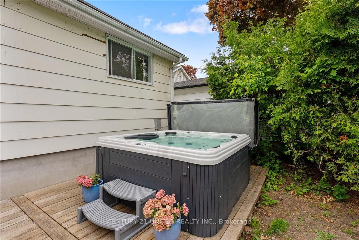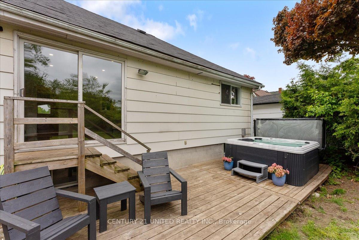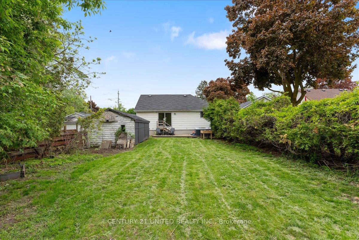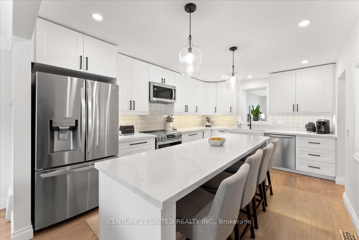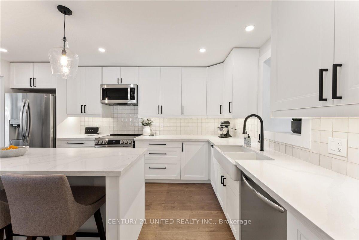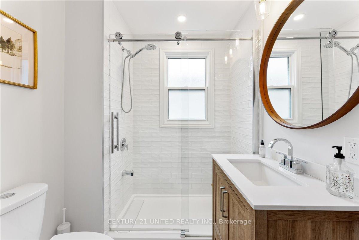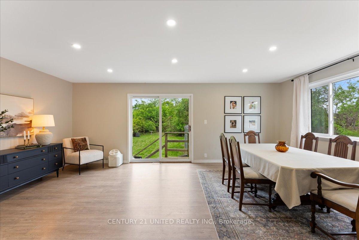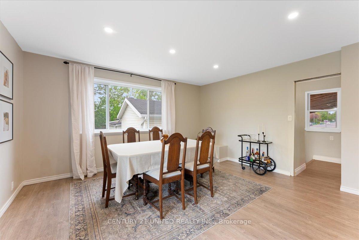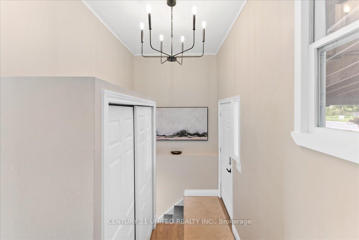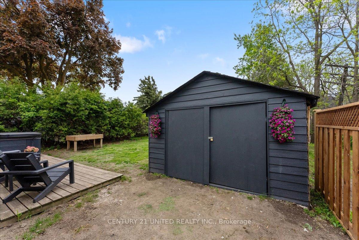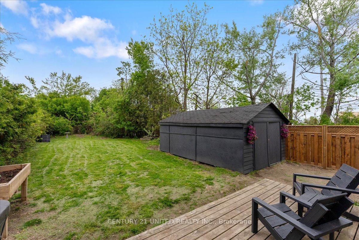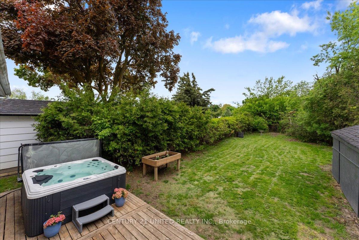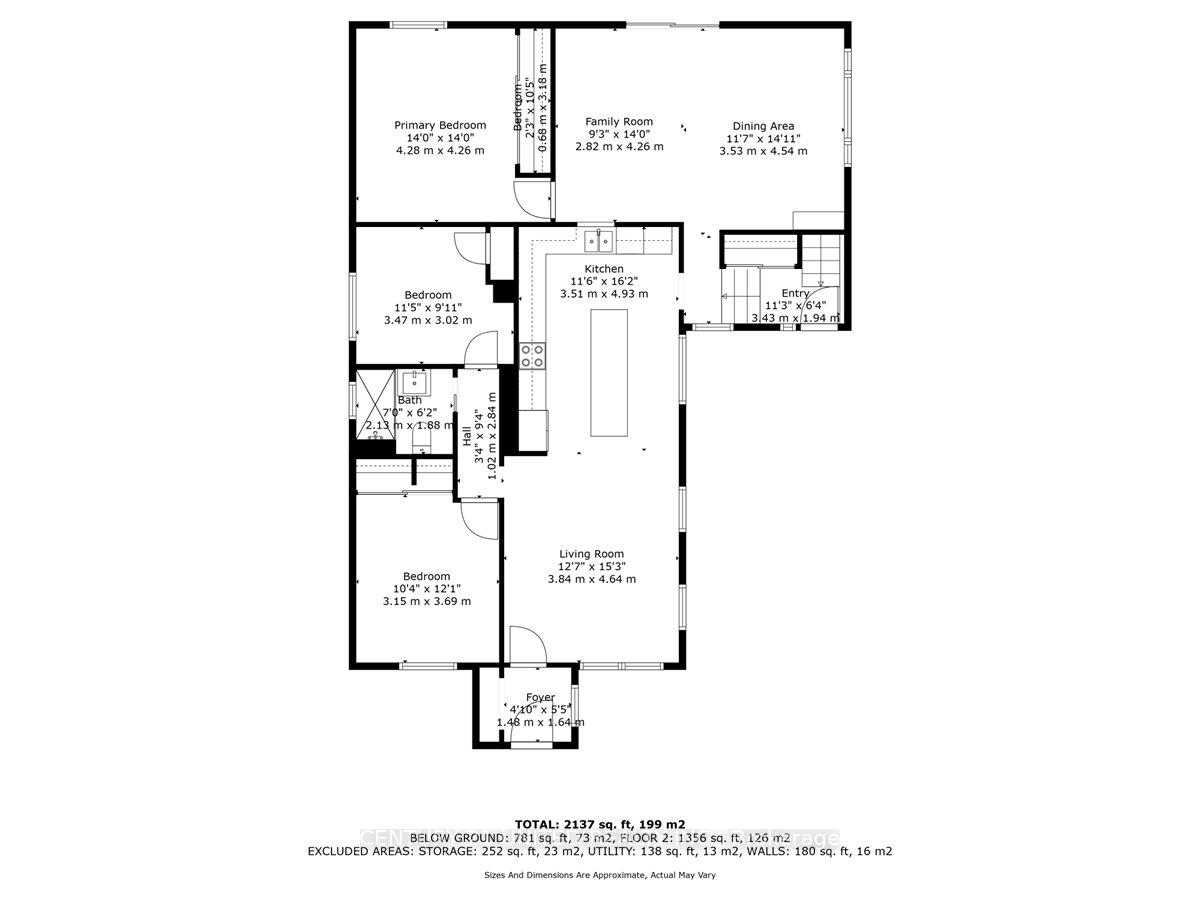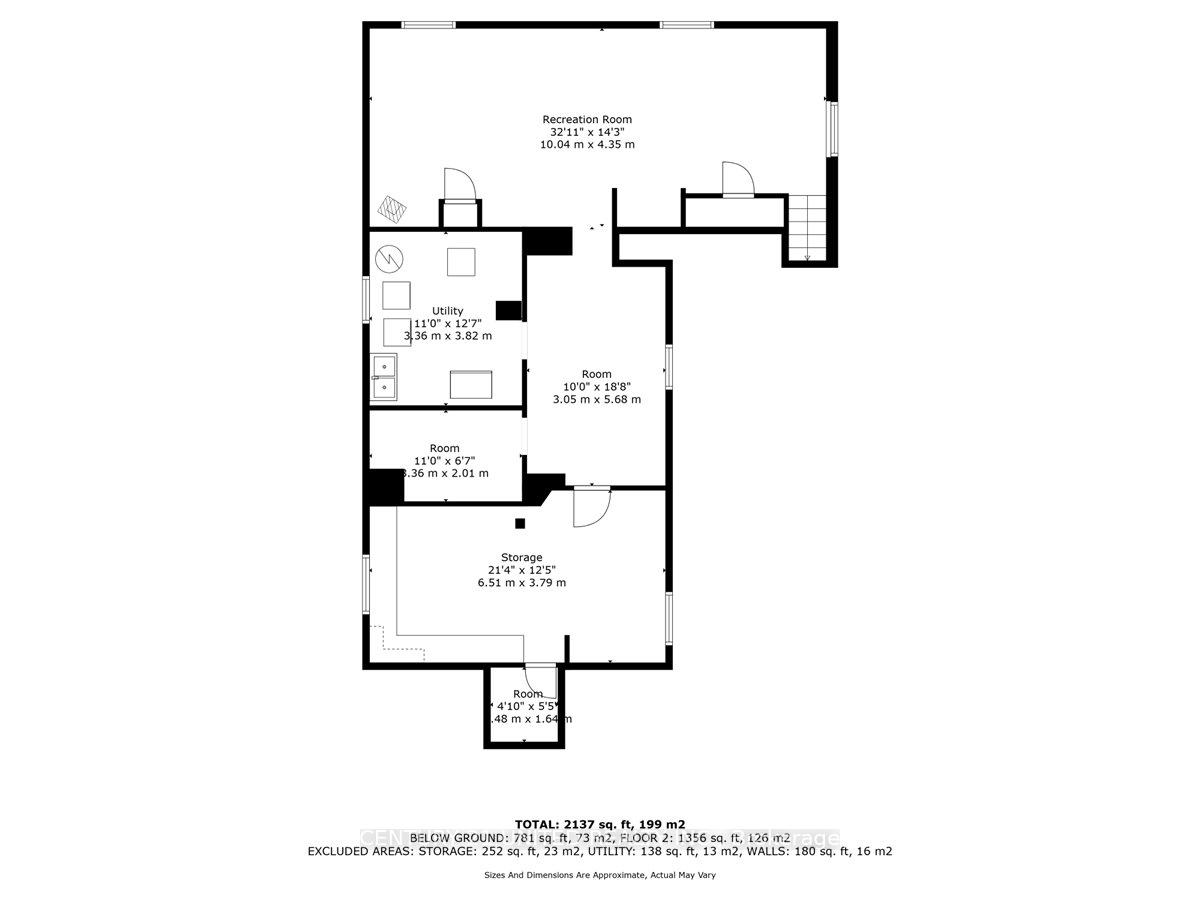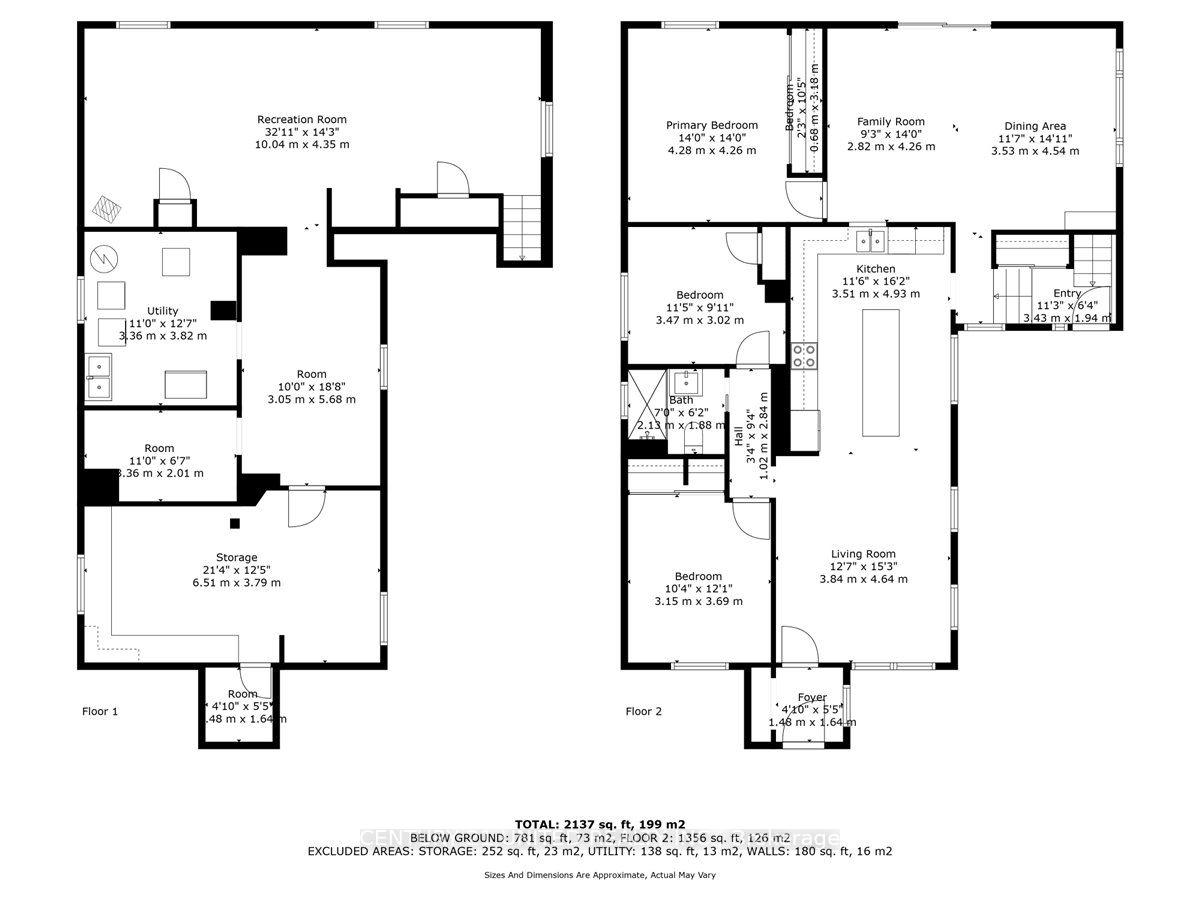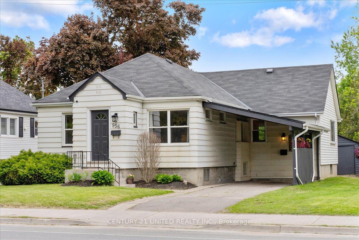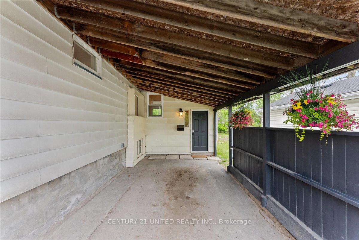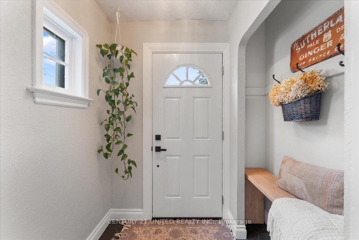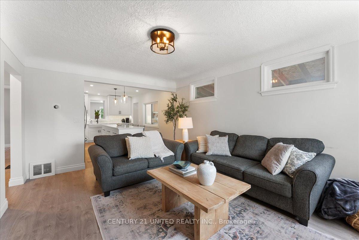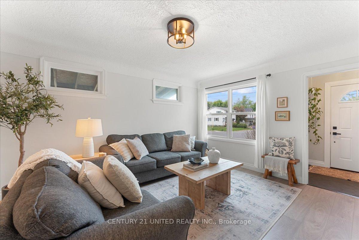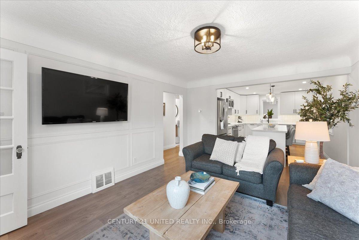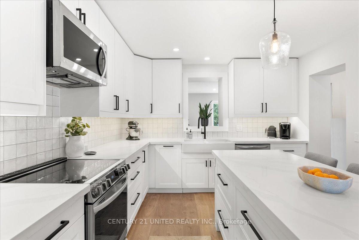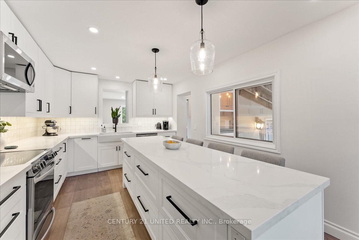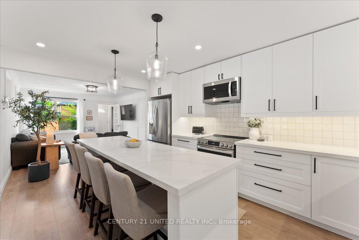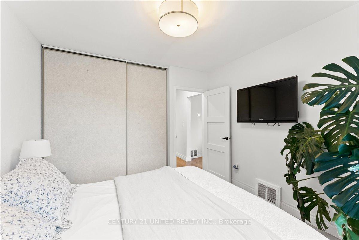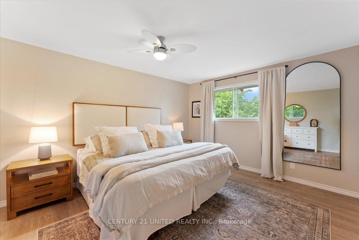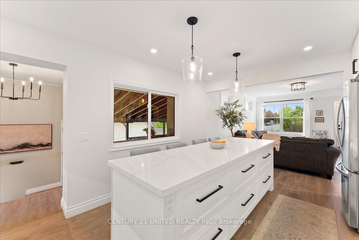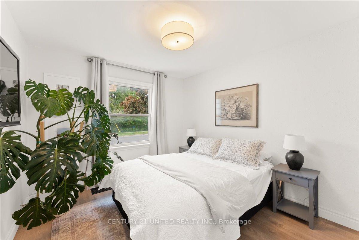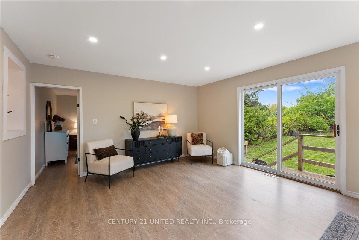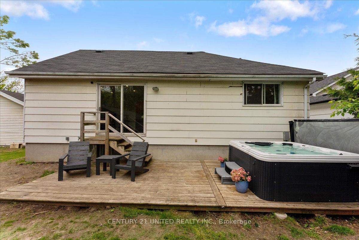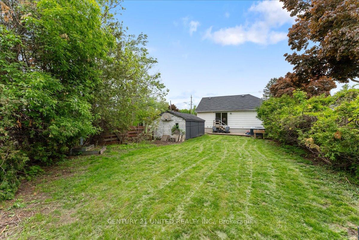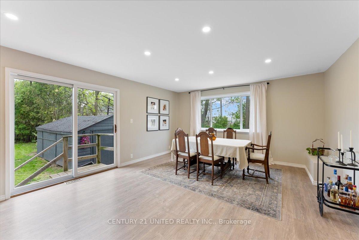$510,000
Available - For Sale
Listing ID: X12166386
956 Monaghan Road , Peterborough Central, K9J 5K5, Peterborough
| Located in a residential area yet close to amenities on Lansdowne Street for ultimate convenience. On the outside this bungalow has a paved driveway, carport for those annoying winter days, hot tub, and enough space to entertain. On the inside, you have very modern and updated finishes including a high end kitchen, quartz counters, updated flooring, updated bathroom, large living and entertaining area in addition to the living room off the kitchen area and a large primary bedroom. 3 bedrooms on the main level and a partially finished basement with lots of space to make your own. |
| Price | $510,000 |
| Taxes: | $4329.00 |
| Assessment Year: | 2024 |
| Occupancy: | Owner |
| Address: | 956 Monaghan Road , Peterborough Central, K9J 5K5, Peterborough |
| Directions/Cross Streets: | Monaghan Rd and Romaine St |
| Rooms: | 7 |
| Rooms +: | 4 |
| Bedrooms: | 3 |
| Bedrooms +: | 0 |
| Family Room: | T |
| Basement: | Full, Partially Fi |
| Level/Floor | Room | Length(ft) | Width(ft) | Descriptions | |
| Room 1 | Main | Kitchen | 11.51 | 16.17 | |
| Room 2 | Main | Living Ro | 12.6 | 15.22 | |
| Room 3 | Main | Dining Ro | 11.58 | 14.89 | |
| Room 4 | Main | Family Ro | 9.25 | 13.97 | |
| Room 5 | Main | Primary B | 14.04 | 13.97 | |
| Room 6 | Main | Bedroom 2 | 11.38 | 9.91 | |
| Room 7 | Main | Bedroom 3 | 10.33 | 12.1 | |
| Room 8 | Lower | Recreatio | 32.93 | 14.27 | |
| Room 9 | Lower | Utility R | 11.02 | 12.53 | |
| Room 10 | Lower | Other | 10 | 18.63 | |
| Room 11 | Lower | Other | 11.02 | 6.59 | |
| Room 12 | Lower | Other | 21.35 | 12.43 |
| Washroom Type | No. of Pieces | Level |
| Washroom Type 1 | 3 | Main |
| Washroom Type 2 | 2 | Basement |
| Washroom Type 3 | 0 | |
| Washroom Type 4 | 0 | |
| Washroom Type 5 | 0 |
| Total Area: | 0.00 |
| Approximatly Age: | 51-99 |
| Property Type: | Detached |
| Style: | Bungalow |
| Exterior: | Aluminum Siding |
| Garage Type: | Carport |
| (Parking/)Drive: | Private |
| Drive Parking Spaces: | 2 |
| Park #1 | |
| Parking Type: | Private |
| Park #2 | |
| Parking Type: | Private |
| Pool: | None |
| Other Structures: | Garden Shed |
| Approximatly Age: | 51-99 |
| Approximatly Square Footage: | 1100-1500 |
| Property Features: | Public Trans, School Bus Route |
| CAC Included: | N |
| Water Included: | N |
| Cabel TV Included: | N |
| Common Elements Included: | N |
| Heat Included: | N |
| Parking Included: | N |
| Condo Tax Included: | N |
| Building Insurance Included: | N |
| Fireplace/Stove: | N |
| Heat Type: | Forced Air |
| Central Air Conditioning: | Central Air |
| Central Vac: | N |
| Laundry Level: | Syste |
| Ensuite Laundry: | F |
| Sewers: | Sewer |
| Utilities-Cable: | Y |
| Utilities-Hydro: | Y |
$
%
Years
This calculator is for demonstration purposes only. Always consult a professional
financial advisor before making personal financial decisions.
| Although the information displayed is believed to be accurate, no warranties or representations are made of any kind. |
| CENTURY 21 UNITED REALTY INC. |
|
|

NASSER NADA
Broker
Dir:
416-859-5645
Bus:
905-507-4776
| Virtual Tour | Book Showing | Email a Friend |
Jump To:
At a Glance:
| Type: | Freehold - Detached |
| Area: | Peterborough |
| Municipality: | Peterborough Central |
| Neighbourhood: | 3 South |
| Style: | Bungalow |
| Approximate Age: | 51-99 |
| Tax: | $4,329 |
| Beds: | 3 |
| Baths: | 2 |
| Fireplace: | N |
| Pool: | None |
Locatin Map:
Payment Calculator:

