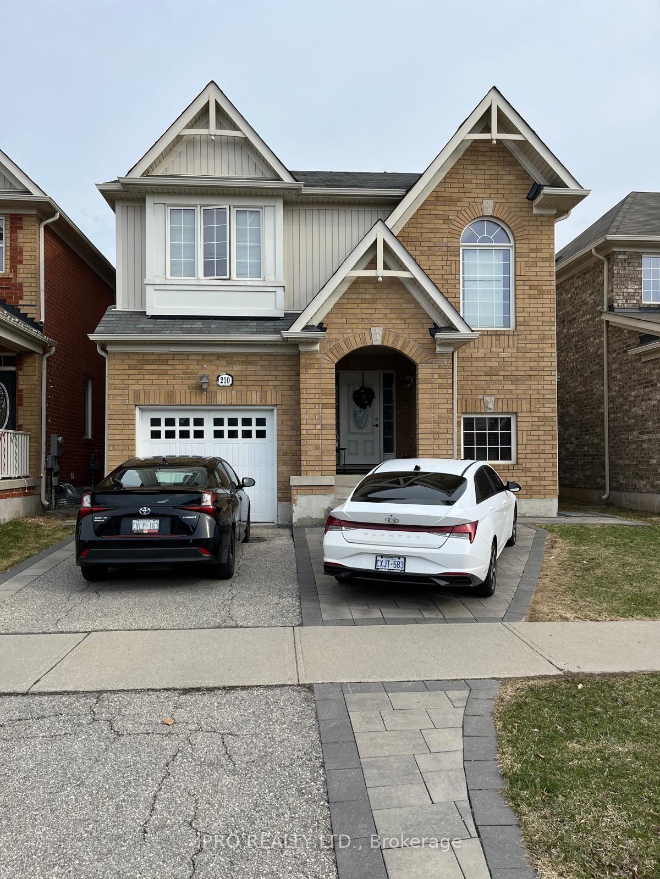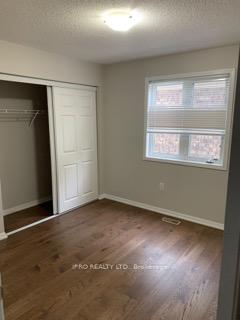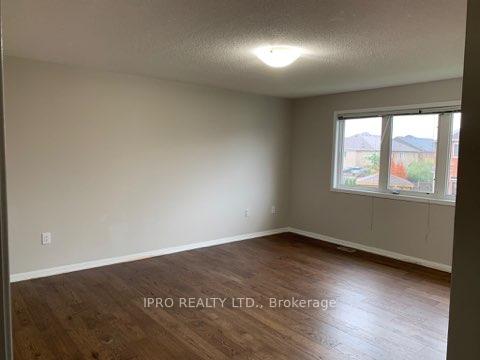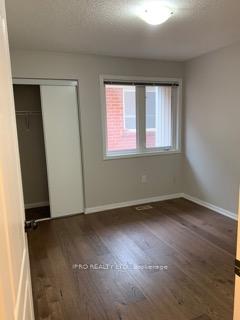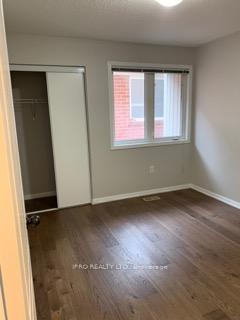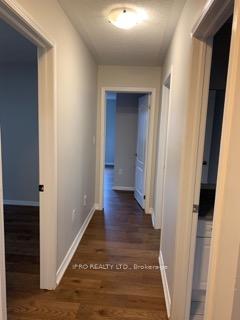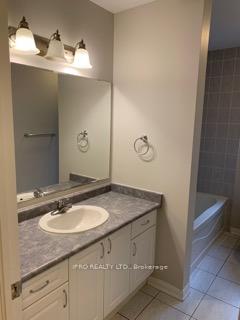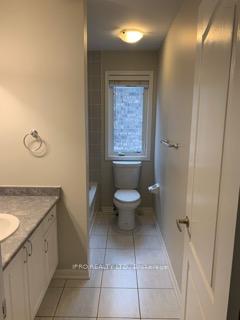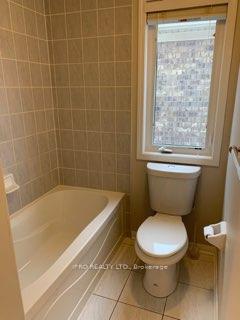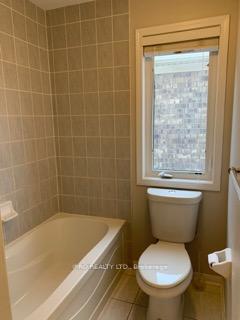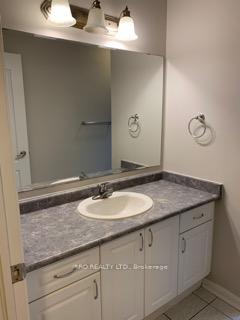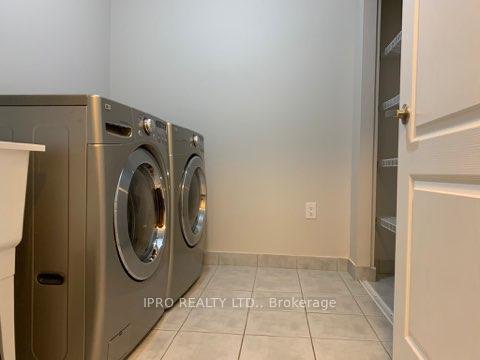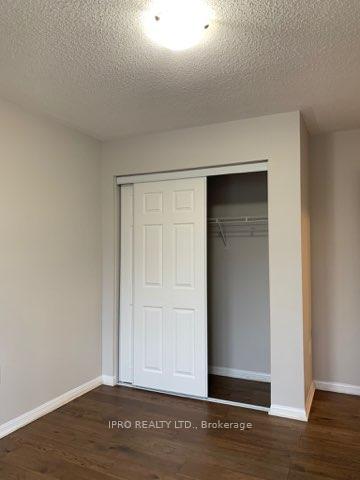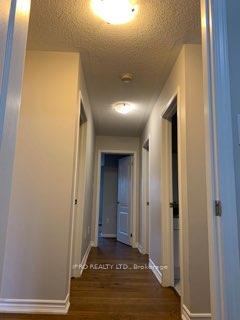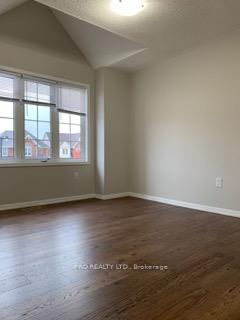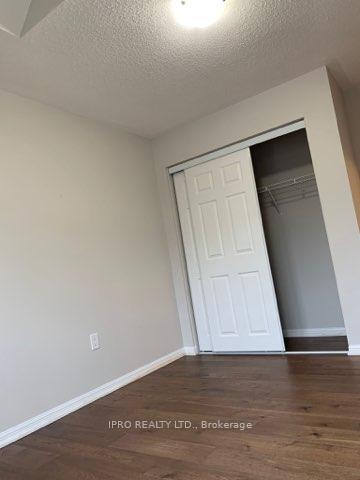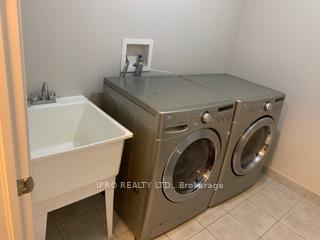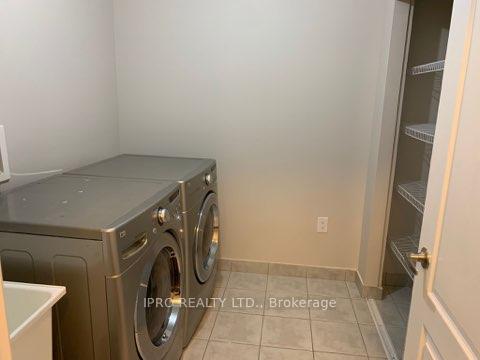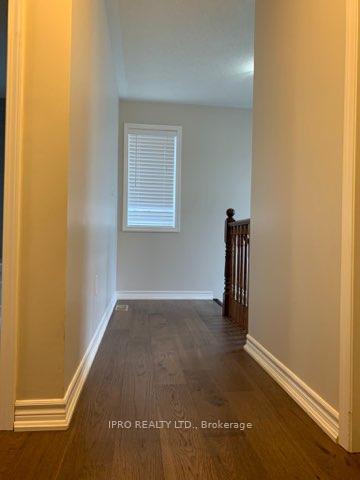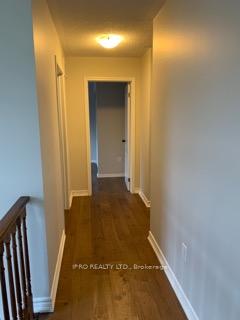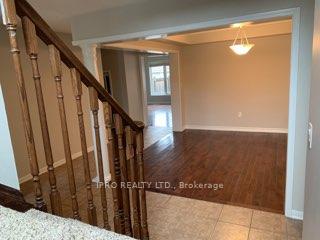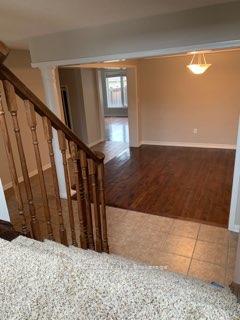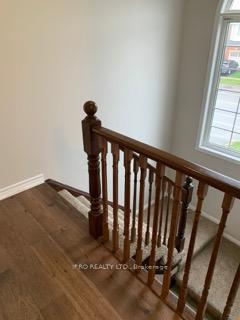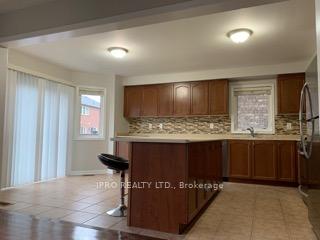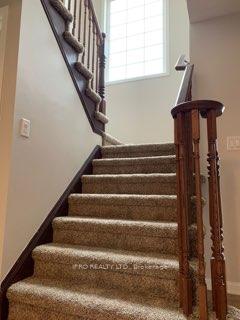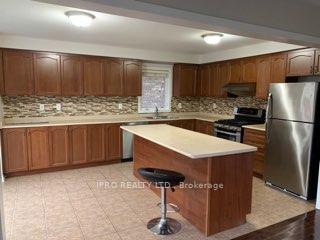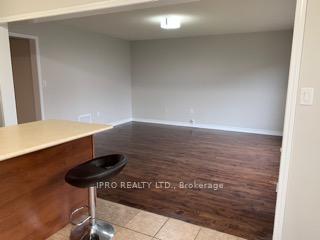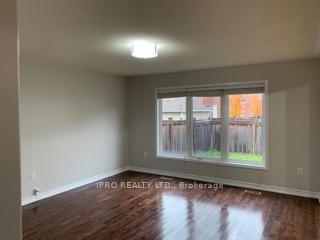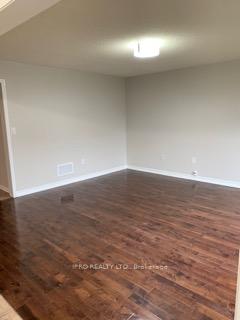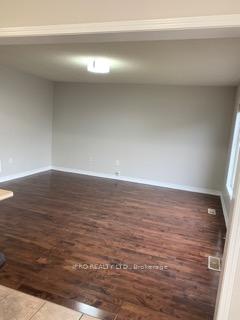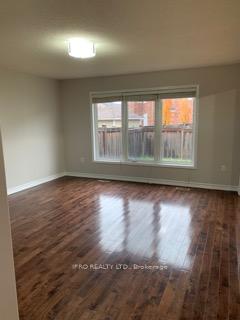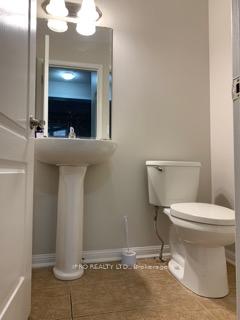$3,200
Available - For Rent
Listing ID: W12171127
210 Dymott Aven , Milton, L9T 0Z8, Halton
| Beautiful 4 Bedroom Upgraded home. Over 2000 sqft of Living Space. Hardwood on Main Floor, Huge Eat In Kitchen With Lots Of Cabinets. New Quartz Counter Top with Backsplash. New Vanities and Counter Top in both washrooms upstairs. New LED Lights throughout the house. Freshly Painted, Hardwood Floors in all Bedrooms. 2nd Floor Laundry. Close to all Amenities. Short Walk To Elementary Schools. Basement is not Included. |
| Price | $3,200 |
| Taxes: | $0.00 |
| Occupancy: | Vacant |
| Address: | 210 Dymott Aven , Milton, L9T 0Z8, Halton |
| Directions/Cross Streets: | Derry Rd/Scott Blvd |
| Rooms: | 7 |
| Bedrooms: | 4 |
| Bedrooms +: | 0 |
| Family Room: | T |
| Basement: | Finished |
| Furnished: | Unfu |
| Level/Floor | Room | Length(ft) | Width(ft) | Descriptions | |
| Room 1 | Ground | Family Ro | 13.78 | 15.06 | Hardwood Floor, Open Concept, Window |
| Room 2 | Ground | Dining Ro | 10.96 | 12.6 | Hardwood Floor, Open Concept, Combined w/Family |
| Room 3 | Ground | Kitchen | 11.94 | 8.56 | Ceramic Floor, Eat-in Kitchen, W/O To Yard |
| Room 4 | Second | Primary B | 13.35 | 15.06 | Hardwood Floor, Walk-In Closet(s), 4 Pc Ensuite |
| Room 5 | Second | Bedroom 2 | 9.97 | 9.97 | Hardwood Floor, Closet, Window |
| Room 6 | Second | Bedroom 3 | 9.97 | 9.97 | Hardwood Floor, Closet, Window |
| Room 7 | Second | Bedroom 4 | 9.97 | 9.91 | Hardwood Floor, Closet, Window |
| Washroom Type | No. of Pieces | Level |
| Washroom Type 1 | 2 | Main |
| Washroom Type 2 | 4 | Second |
| Washroom Type 3 | 3 | Second |
| Washroom Type 4 | 0 | |
| Washroom Type 5 | 0 |
| Total Area: | 0.00 |
| Approximatly Age: | 16-30 |
| Property Type: | Detached |
| Style: | 2-Storey |
| Exterior: | Brick, Vinyl Siding |
| Garage Type: | Attached |
| (Parking/)Drive: | Private |
| Drive Parking Spaces: | 2 |
| Park #1 | |
| Parking Type: | Private |
| Park #2 | |
| Parking Type: | Private |
| Pool: | None |
| Laundry Access: | Laundry Room |
| Approximatly Age: | 16-30 |
| Approximatly Square Footage: | 2000-2500 |
| CAC Included: | N |
| Water Included: | N |
| Cabel TV Included: | N |
| Common Elements Included: | N |
| Heat Included: | N |
| Parking Included: | Y |
| Condo Tax Included: | N |
| Building Insurance Included: | N |
| Fireplace/Stove: | N |
| Heat Type: | Forced Air |
| Central Air Conditioning: | Central Air |
| Central Vac: | N |
| Laundry Level: | Syste |
| Ensuite Laundry: | F |
| Sewers: | Sewer |
| Although the information displayed is believed to be accurate, no warranties or representations are made of any kind. |
| IPRO REALTY LTD. |
|
|

NASSER NADA
Broker
Dir:
416-859-5645
Bus:
905-507-4776
| Book Showing | Email a Friend |
Jump To:
At a Glance:
| Type: | Freehold - Detached |
| Area: | Halton |
| Municipality: | Milton |
| Neighbourhood: | 1033 - HA Harrison |
| Style: | 2-Storey |
| Approximate Age: | 16-30 |
| Beds: | 4 |
| Baths: | 3 |
| Fireplace: | N |
| Pool: | None |
Locatin Map:

