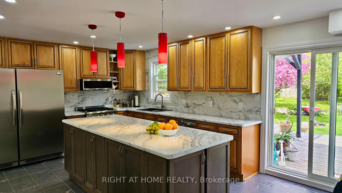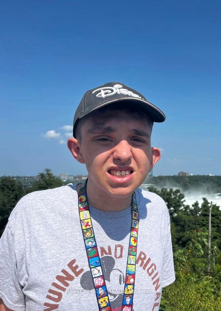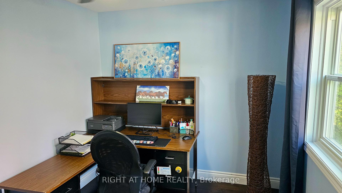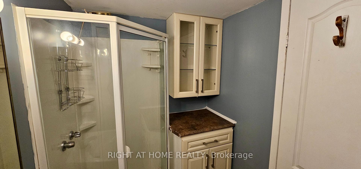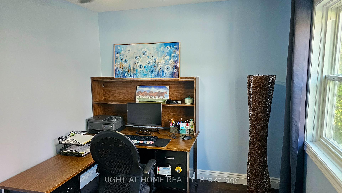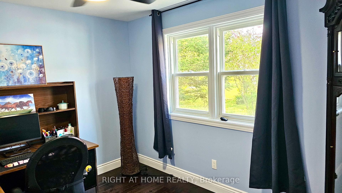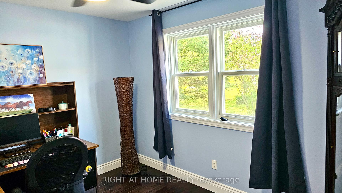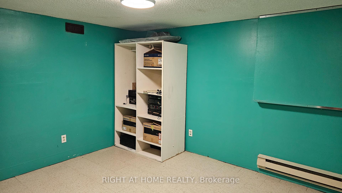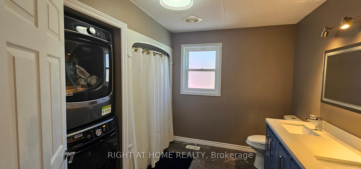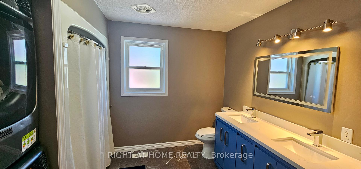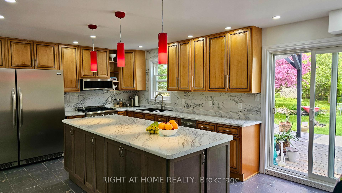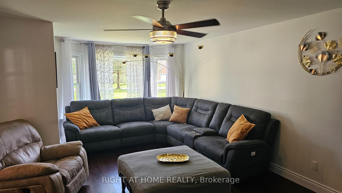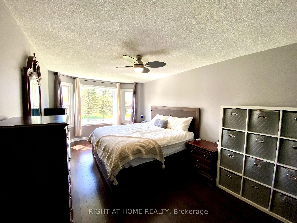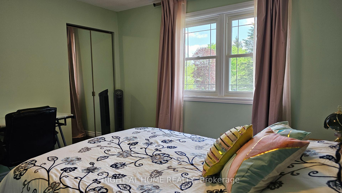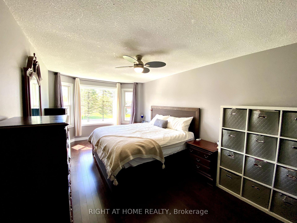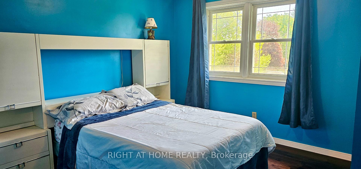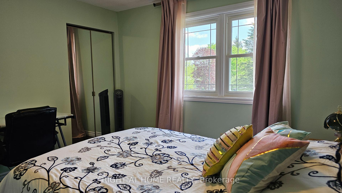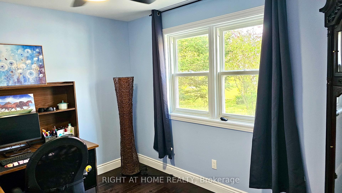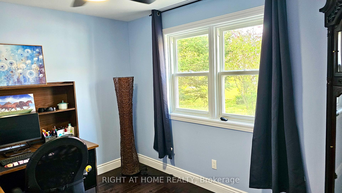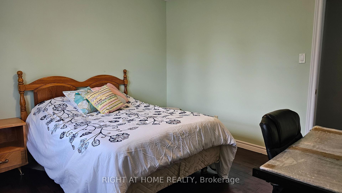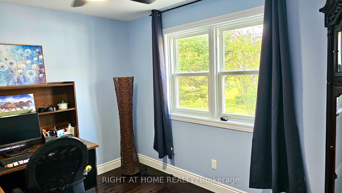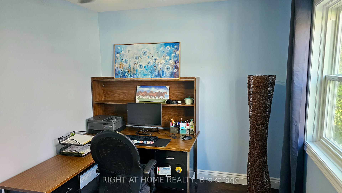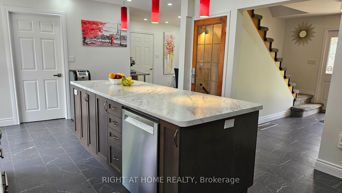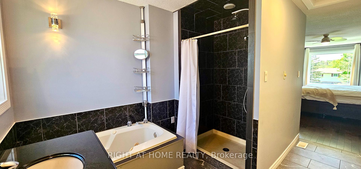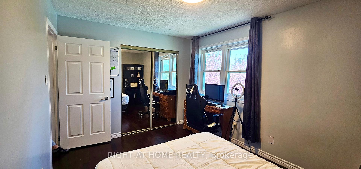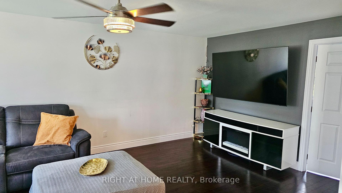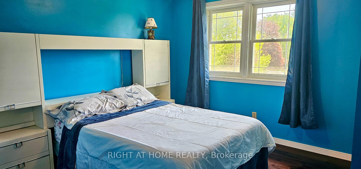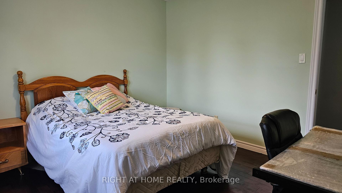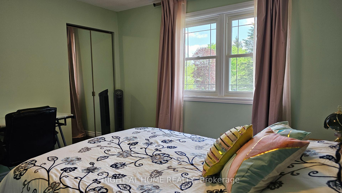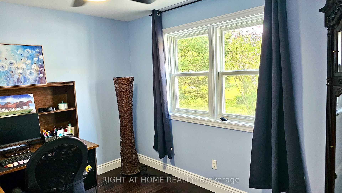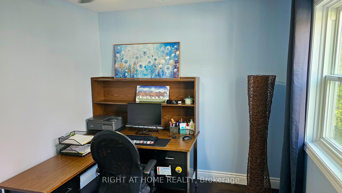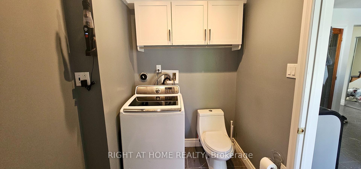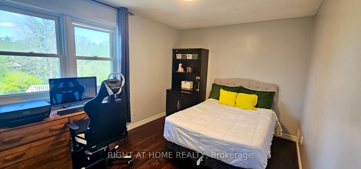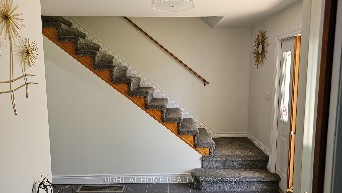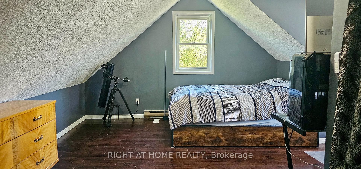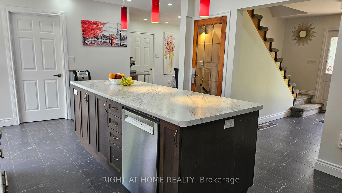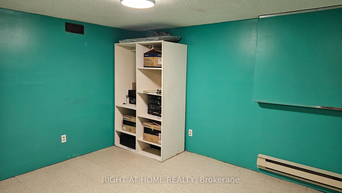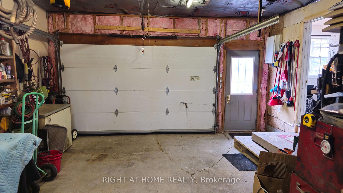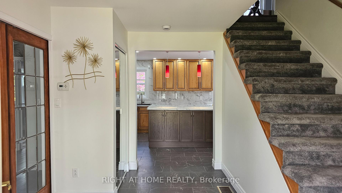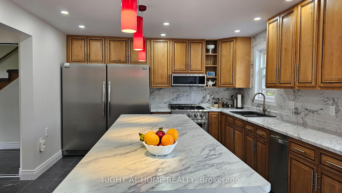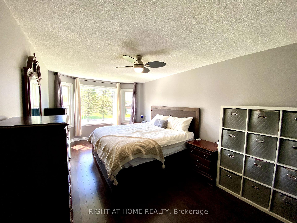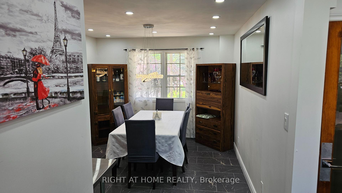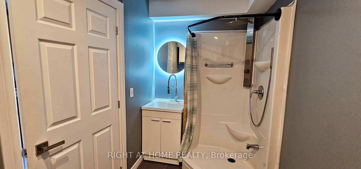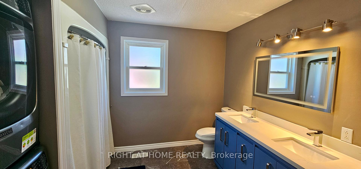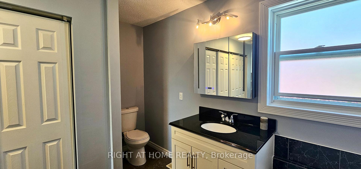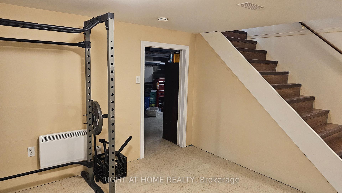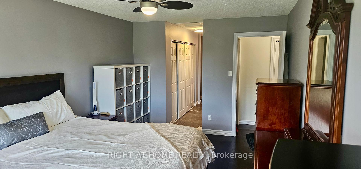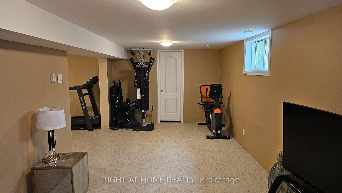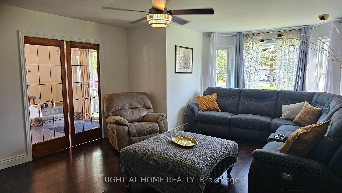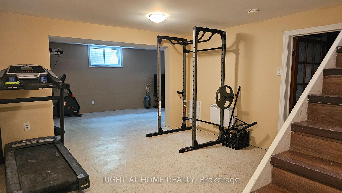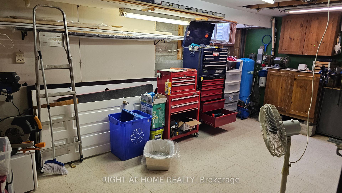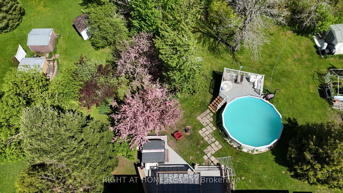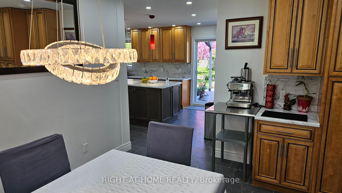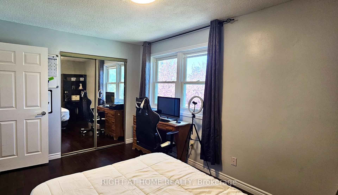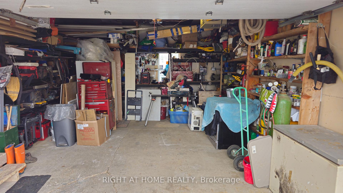$1,100,000
Available - For Sale
Listing ID: X12168003
57 Walnut Stre West , Kawartha Lakes, K0L 2W0, Kawartha Lakes
| Step into this thoughtfully designed home where comfort meets functionality. With ample parking and just 20 minutes from Lindsay, Peterborough, and Hwy 115, this home is in a great location. The heart of the home is the stunning custom kitchen, featuring an 8-foot island, gas range, and plenty of space for cooking and entertaining. Just off the kitchen, a welcoming dining room offers access to the garage and a convenient 3-piece bathroom with laundry. The main floor also includes a versatile bedroom, ideal for guests, a home office, or multigenerational living. Upstairs, you'll find five generously sized bedrooms and a second laundry-equipped bathroom for added convenience. The spacious master bedroom offers a 4-piece ensuite with a jacuzzi and an oversized closet. Set on nearly half an acre, the backyard is your private summer retreat with gorgeous mature trees, complete with a pool, hot tub, small pond, and three sheds for storage. The basement includes a workshop, cold cellar, and additional living space, offering unlimited potential. Enjoy the surrounding amenities, including the Trans Canada Trail, in-town boat launch, and schools. This one-of-a-kind home is awaiting your personal touch. |
| Price | $1,100,000 |
| Taxes: | $3442.54 |
| Assessment Year: | 2024 |
| Occupancy: | Owner |
| Address: | 57 Walnut Stre West , Kawartha Lakes, K0L 2W0, Kawartha Lakes |
| Directions/Cross Streets: | Sibley Ave |
| Rooms: | 11 |
| Rooms +: | 6 |
| Bedrooms: | 6 |
| Bedrooms +: | 0 |
| Family Room: | F |
| Basement: | Finished, Full |
| Level/Floor | Room | Length(ft) | Width(ft) | Descriptions | |
| Room 1 | Main | Dining Ro | 13.81 | 10.82 | |
| Room 2 | Main | Kitchen | 18.83 | 12.6 | |
| Room 3 | Main | Bedroom | 11.41 | 8.63 | |
| Room 4 | Main | Living Ro | 23.03 | 11.41 | Irregular Room |
| Room 5 | Main | Living Ro | 11.12 | 2.95 | Pocket Doors, Irregular Room |
| Room 6 | Main | Foyer | 11.41 | 7.9 | Closet, Open Stairs |
| Room 7 | Main | Bathroom | 10.3 | 5.9 | Irregular Room, Irregular Room, Combined w/Laundry |
| Room 8 | Second | Primary B | 18.7 | 10.59 | Irregular Room |
| Room 9 | Second | Bathroom | 13.35 | 10.76 | Combined w/Primary, Irregular Room, Closet |
| Room 10 | Second | Bedroom 2 | 11.35 | 11.28 | |
| Room 11 | Second | Bedroom 3 | 9.61 | 12.92 | |
| Room 12 | Second | Bathroom | 9.61 | 9.97 | |
| Room 13 | Second | Bedroom 4 | 10.82 | 11.28 | Irregular Room |
| Room 14 | Second | Bedroom 5 | 17.35 | 12.96 | Vaulted Ceiling(s), Irregular Room, Closet |
| Room 15 | Second | Bedroom 5 | 1.34 | 5.84 |
| Washroom Type | No. of Pieces | Level |
| Washroom Type 1 | 3 | Main |
| Washroom Type 2 | 4 | Second |
| Washroom Type 3 | 4 | Second |
| Washroom Type 4 | 3 | Basement |
| Washroom Type 5 | 0 |
| Total Area: | 0.00 |
| Approximatly Age: | 31-50 |
| Property Type: | Detached |
| Style: | 2-Storey |
| Exterior: | Vinyl Siding |
| Garage Type: | Attached |
| (Parking/)Drive: | Private Do |
| Drive Parking Spaces: | 8 |
| Park #1 | |
| Parking Type: | Private Do |
| Park #2 | |
| Parking Type: | Private Do |
| Pool: | Above Gr |
| Approximatly Age: | 31-50 |
| Approximatly Square Footage: | 2000-2500 |
| CAC Included: | N |
| Water Included: | N |
| Cabel TV Included: | N |
| Common Elements Included: | N |
| Heat Included: | N |
| Parking Included: | N |
| Condo Tax Included: | N |
| Building Insurance Included: | N |
| Fireplace/Stove: | N |
| Heat Type: | Forced Air |
| Central Air Conditioning: | None |
| Central Vac: | Y |
| Laundry Level: | Syste |
| Ensuite Laundry: | F |
| Sewers: | Septic |
| Utilities-Hydro: | Y |
$
%
Years
This calculator is for demonstration purposes only. Always consult a professional
financial advisor before making personal financial decisions.
| Although the information displayed is believed to be accurate, no warranties or representations are made of any kind. |
| RIGHT AT HOME REALTY |
|
|

NASSER NADA
Broker
Dir:
416-859-5645
Bus:
905-507-4776
| Book Showing | Email a Friend |
Jump To:
At a Glance:
| Type: | Freehold - Detached |
| Area: | Kawartha Lakes |
| Municipality: | Kawartha Lakes |
| Neighbourhood: | Omemee |
| Style: | 2-Storey |
| Approximate Age: | 31-50 |
| Tax: | $3,442.54 |
| Beds: | 6 |
| Baths: | 4 |
| Fireplace: | N |
| Pool: | Above Gr |
Locatin Map:
Payment Calculator:

