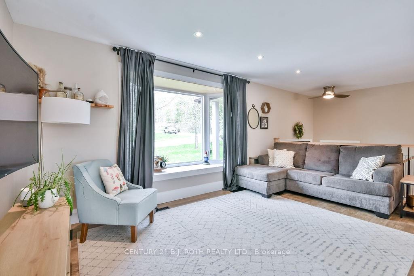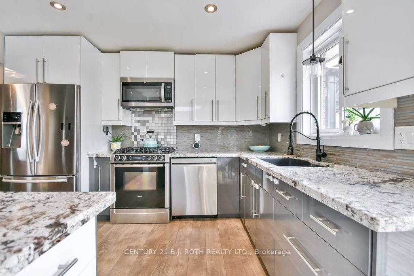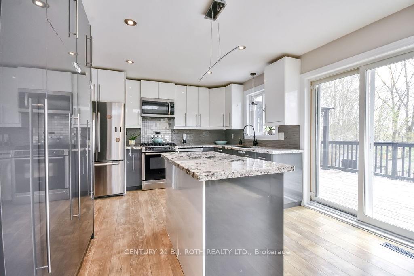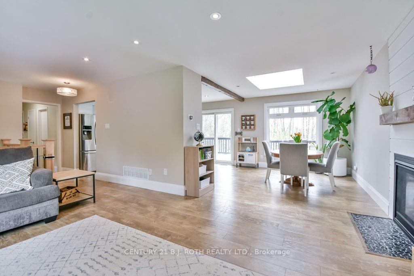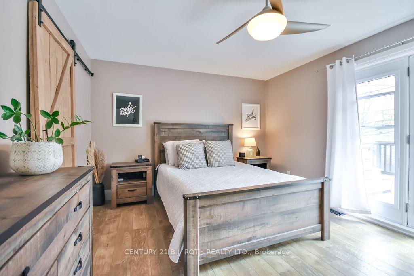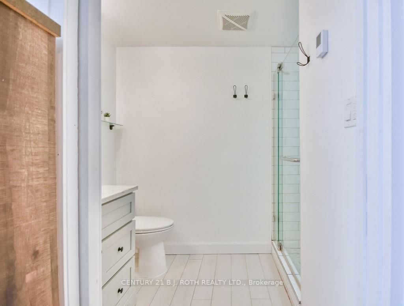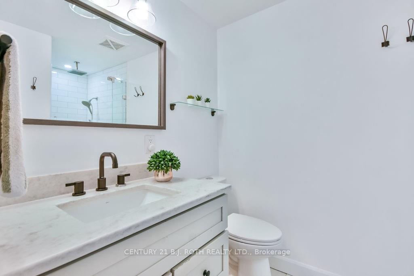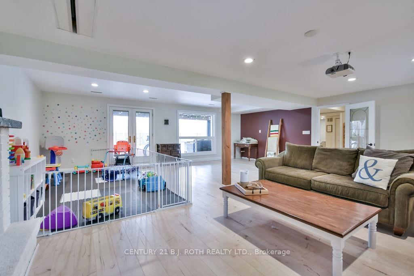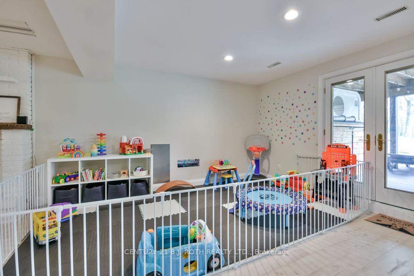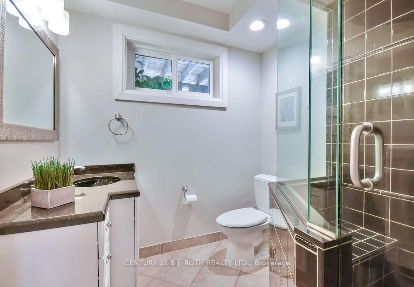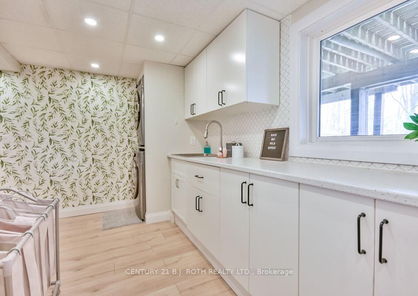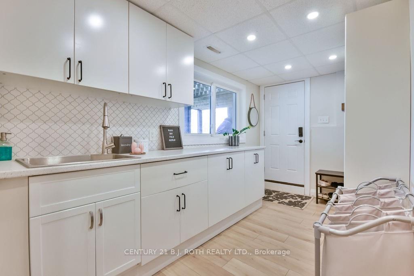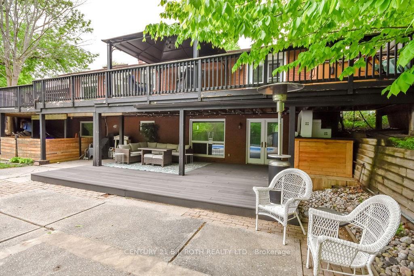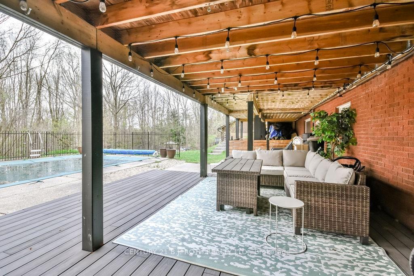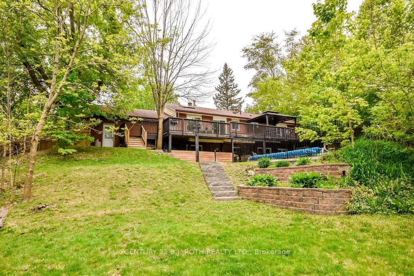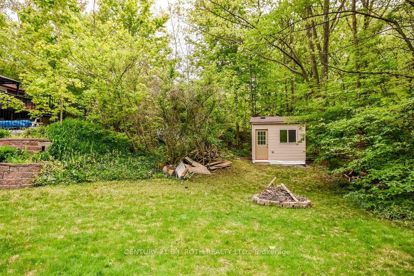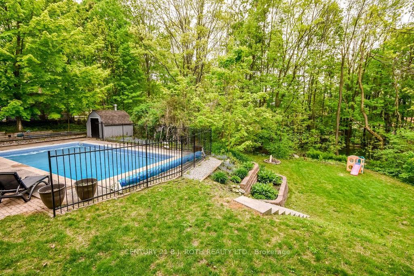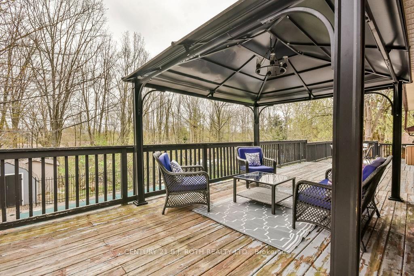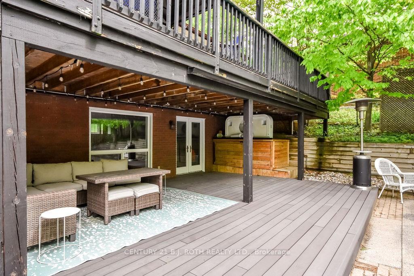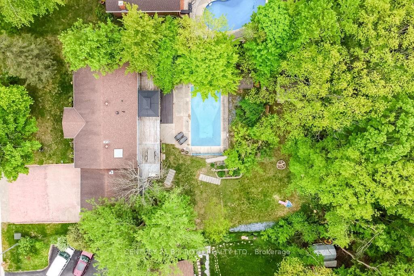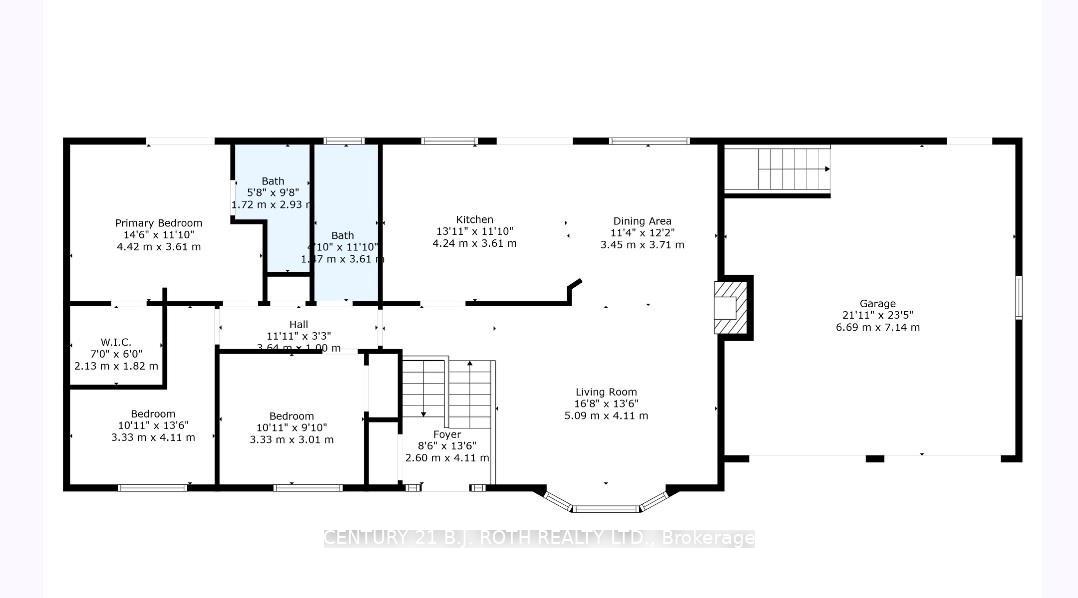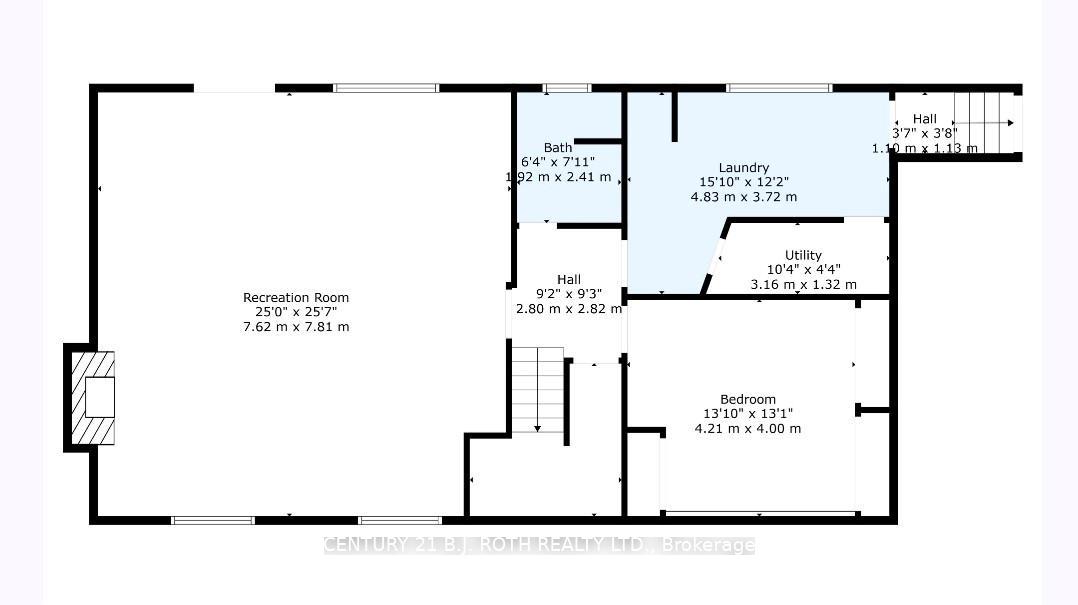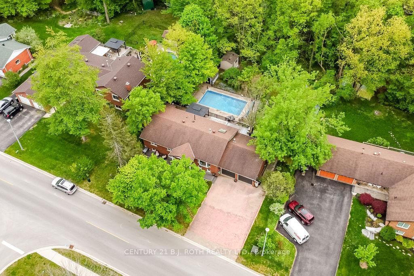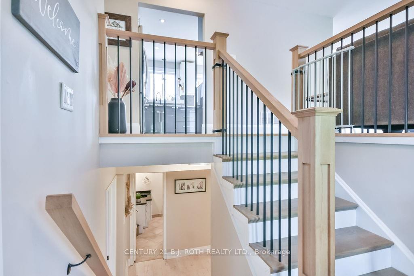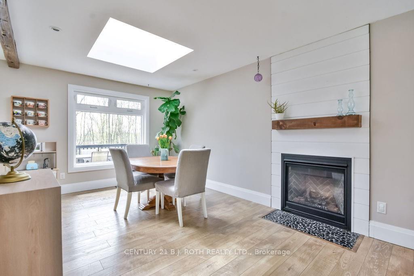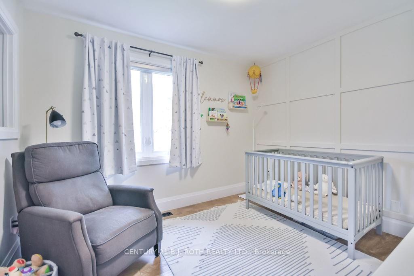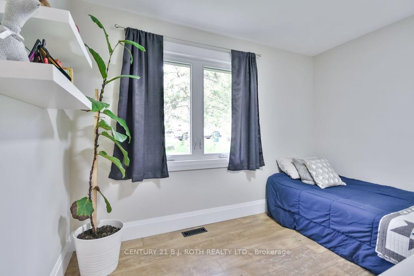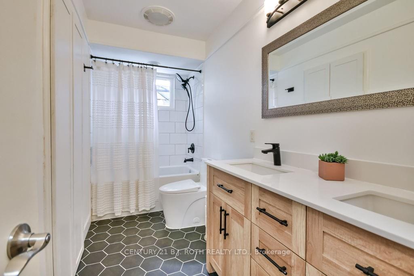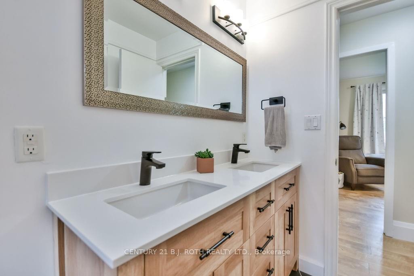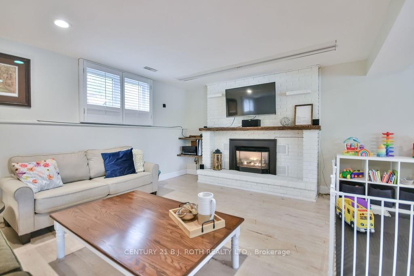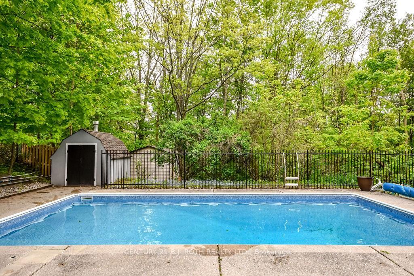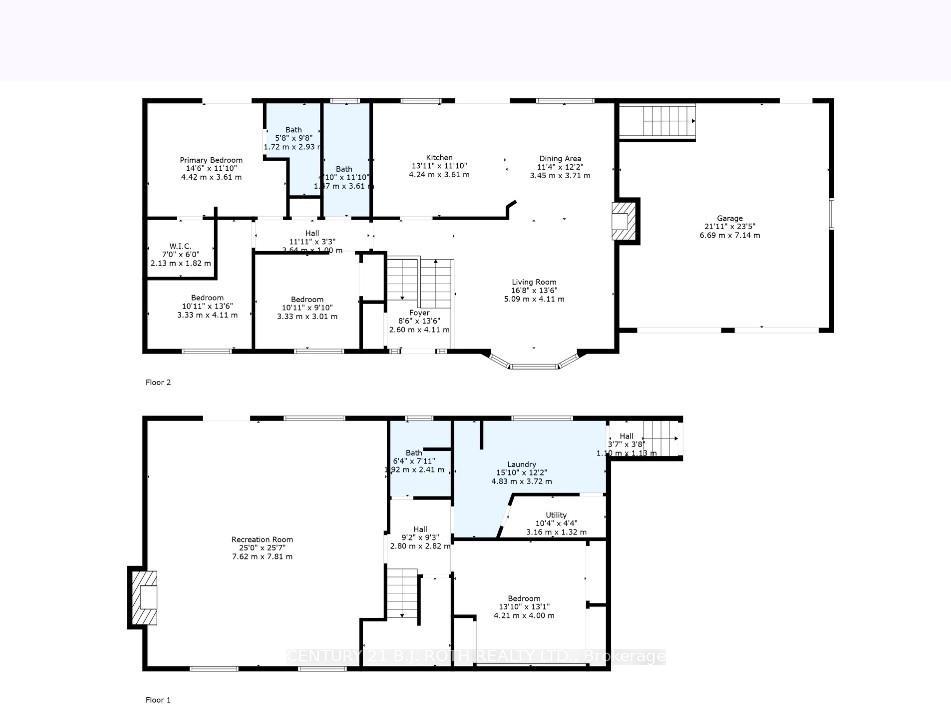$1,150,000
Available - For Sale
Listing ID: S12166389
53 BELMONT Cres , Springwater, L0L 1X1, Simcoe
| Discover the perfect blend of small-town charm, modern convenience, and elegant comfort at 53 Belmont Crescent. Located in the family-friendly community of Midhurst, just minutes from Barrie, this beautifully maintained home offers exceptional living both inside and out close to schools, parks, trails, and essential amenities. Step inside and feel instantly at home. The main floor boasts 3 bedrooms, 2 bathrooms, bright, open living spaces, updated flooring, a cozy gas fireplace, and large windows that bathe the home in natural light. The kitchen is designed for modern living, complete with ample cabinets, pantry and granite counters with updated appliances. The primary suite is a private retreat with a walk-in closet and spa-like ensuite featuring heated floors, and glass a shower. The lower level offers a walk-out with a spacious recreation room, 4th bedroom, bathroom and spacious laundry room- perfect in-law potential. This home offers both convenience and luxury. Step outside to your backyard oasis, featuring a stunning in-ground salt water pool, a composite deck with gas BBQ hookup, and hot tub for year-round enjoyment. Mature trees and thoughtful landscaping offer privacy, while the layout is perfect for entertaining or unwinding in peace. The home is located in one of Midhurst's most desirable neighborhoods quiet, established, and close to everything you need, from top-rated schools to shopping and recreation. This move-in-ready home delivers style, substance, and serenity in one of Simcoe County's most sought-after communities. Value-enhancing updates throughout: Windows & Doors 2019 High-efficiency Furnace 2019 Attic Insulation Refreshed 2019 Updated Flooring 2018 Gas Fireplace 2021 Dishwasher 2024 Washer & Dryer 2023 Garage Doors 2022 Fully Equipped Workshop 2022 Composite Deck with Gas BBQ Line 2019 Pool Upgrades: Liner & Lines 2019, Filter 2022, Vacuum 2022, Pump 2023. |
| Price | $1,150,000 |
| Taxes: | $4350.00 |
| Occupancy: | Owner |
| Address: | 53 BELMONT Cres , Springwater, L0L 1X1, Simcoe |
| Directions/Cross Streets: | ST VINCENT ST TO BELMONT OR FINLAY MILL TO BELMONT |
| Rooms: | 6 |
| Rooms +: | 2 |
| Bedrooms: | 3 |
| Bedrooms +: | 1 |
| Family Room: | F |
| Basement: | Finished, Separate Ent |
| Level/Floor | Room | Length(ft) | Width(ft) | Descriptions | |
| Room 1 | Main | Foyer | 8.5 | 13.48 | |
| Room 2 | Main | Kitchen | 13.91 | 11.84 | |
| Room 3 | Main | Dining Ro | 11.32 | 12.17 | |
| Room 4 | Main | Living Ro | 16.66 | 13.48 | |
| Room 5 | Main | Primary B | 14.5 | 11.84 | |
| Room 6 | Main | Bedroom 2 | 10.92 | 13.48 | |
| Room 7 | Main | Bedroom 3 | 10.92 | 9.84 | |
| Room 8 | Basement | Recreatio | 24.99 | 25.58 | |
| Room 9 | Basement | Laundry | 15.84 | 12.17 | |
| Room 10 | Basement | Bedroom 4 | 13.84 | 13.09 | |
| Room 11 | Basement | Utility R | 10.33 | 4.33 |
| Washroom Type | No. of Pieces | Level |
| Washroom Type 1 | 3 | Main |
| Washroom Type 2 | 4 | Main |
| Washroom Type 3 | 3 | Basement |
| Washroom Type 4 | 0 | |
| Washroom Type 5 | 0 |
| Total Area: | 0.00 |
| Property Type: | Detached |
| Style: | Bungalow-Raised |
| Exterior: | Brick |
| Garage Type: | Attached |
| (Parking/)Drive: | Private Do |
| Drive Parking Spaces: | 6 |
| Park #1 | |
| Parking Type: | Private Do |
| Park #2 | |
| Parking Type: | Private Do |
| Pool: | Inground |
| Approximatly Square Footage: | 1500-2000 |
| CAC Included: | N |
| Water Included: | N |
| Cabel TV Included: | N |
| Common Elements Included: | N |
| Heat Included: | N |
| Parking Included: | N |
| Condo Tax Included: | N |
| Building Insurance Included: | N |
| Fireplace/Stove: | Y |
| Heat Type: | Forced Air |
| Central Air Conditioning: | Central Air |
| Central Vac: | N |
| Laundry Level: | Syste |
| Ensuite Laundry: | F |
| Sewers: | Septic |
| Utilities-Hydro: | Y |
$
%
Years
This calculator is for demonstration purposes only. Always consult a professional
financial advisor before making personal financial decisions.
| Although the information displayed is believed to be accurate, no warranties or representations are made of any kind. |
| CENTURY 21 B.J. ROTH REALTY LTD. |
|
|

NASSER NADA
Broker
Dir:
416-859-5645
Bus:
905-507-4776
| Virtual Tour | Book Showing | Email a Friend |
Jump To:
At a Glance:
| Type: | Freehold - Detached |
| Area: | Simcoe |
| Municipality: | Springwater |
| Neighbourhood: | Midhurst |
| Style: | Bungalow-Raised |
| Tax: | $4,350 |
| Beds: | 3+1 |
| Baths: | 3 |
| Fireplace: | Y |
| Pool: | Inground |
Locatin Map:
Payment Calculator:

