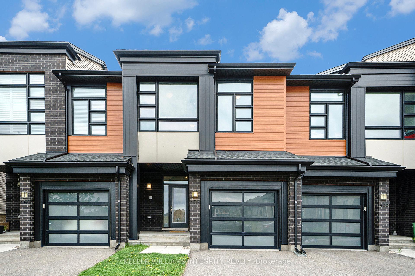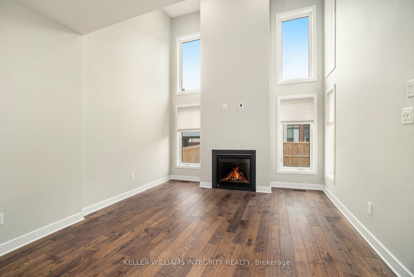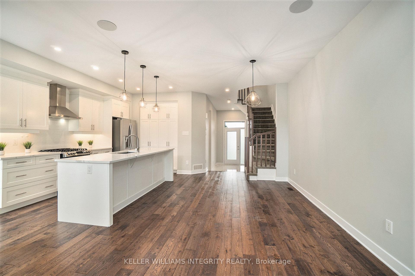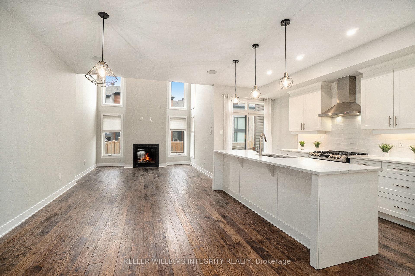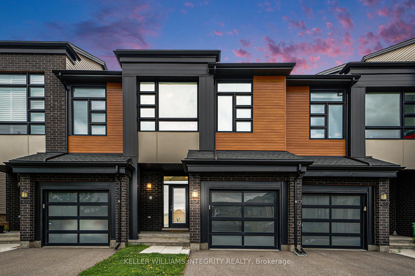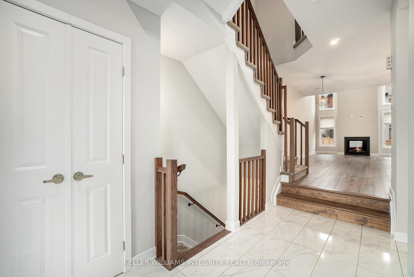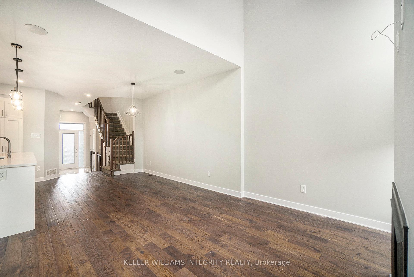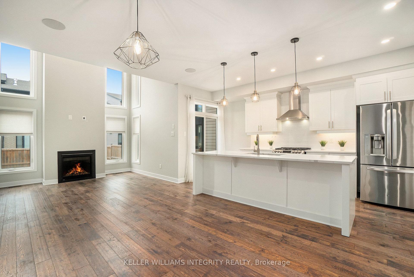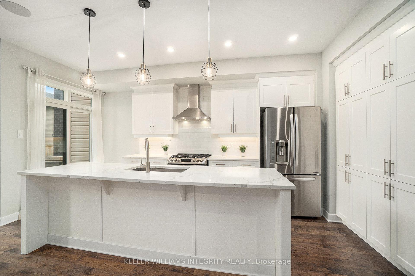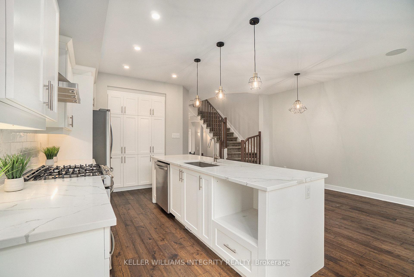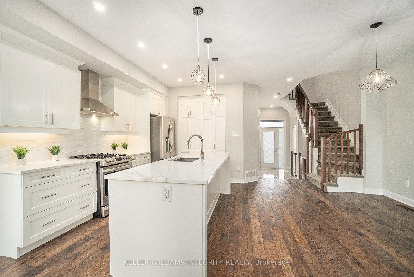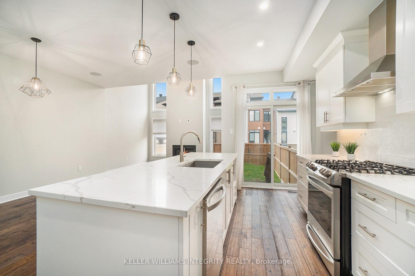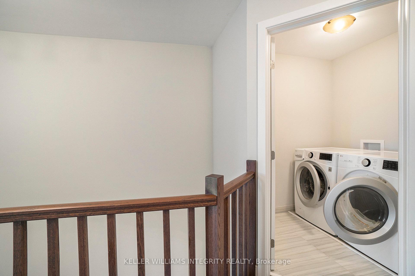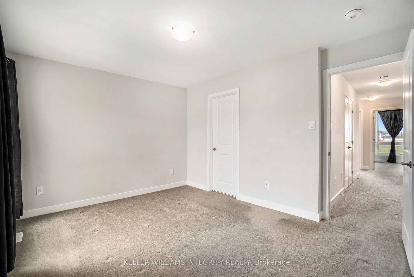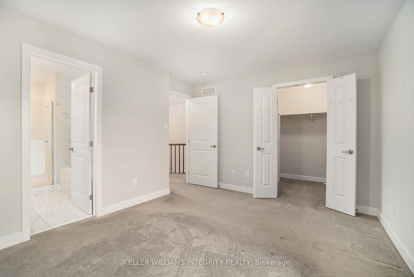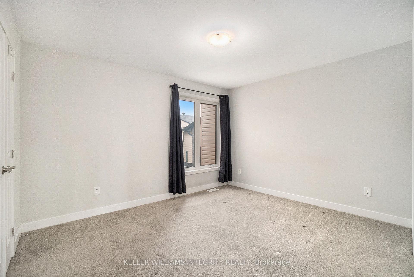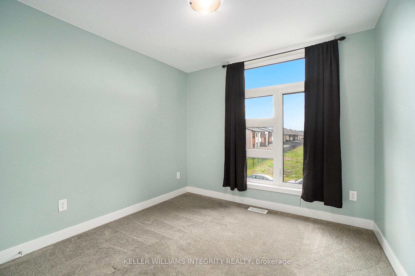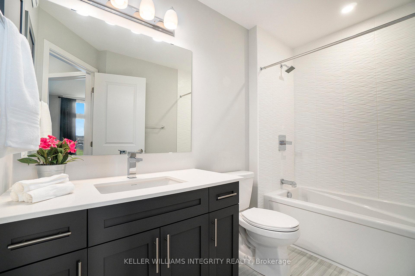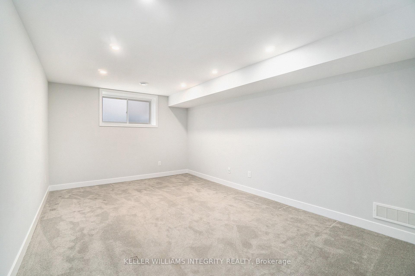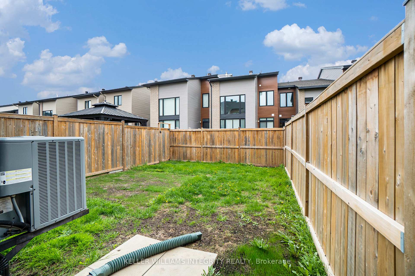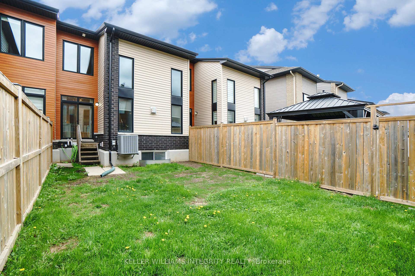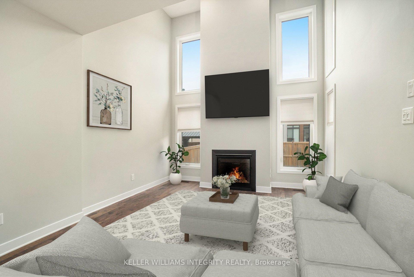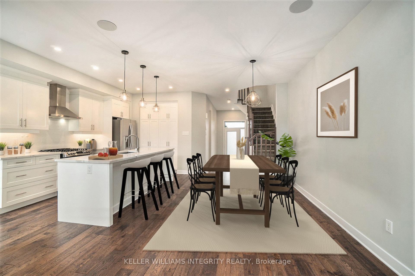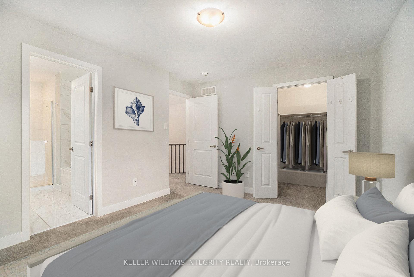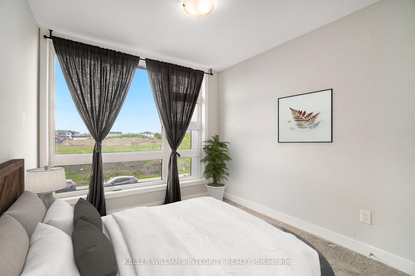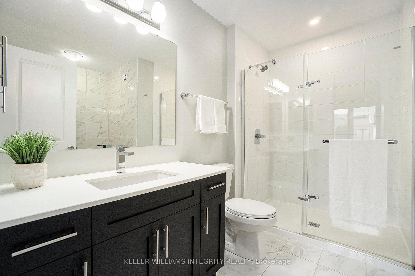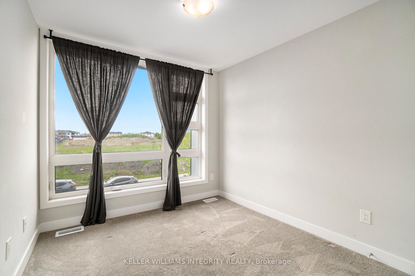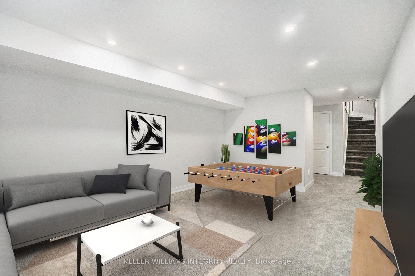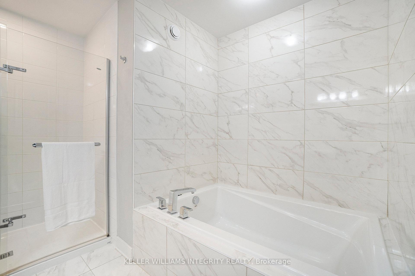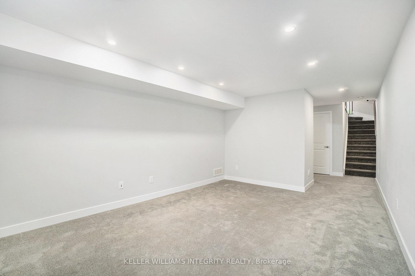$689,900
Available - For Sale
Listing ID: X12170589
458 Trident Mews , Leitrim, K1T 0T2, Ottawa
| Welcome to this beautiful Calypso townhome built by Urbandale, in the popular and growing community of Findlay Creek. Features include: White marble flooring in the foyer, wide plank hardwood throughout the rest of the main floor and open concept entertaining space. Don't miss the stunning kitchen, sure to impress any chef with its marble-look quartz countertops, oversized sink, stainless steel appliances (including gas stove) and plenty of storage space. The large kitchen island will be the hub for the family offering a great space for baking, homework or just gather with close friends. The dynamic floor plan has soaring ceilings in the living room and a warm inviting fireplace. The Primary bedroom offers a large ensuite bath and walk-in closet, a full washroom, and two additional bedrooms and laundry room complete the second floor. The Large lower level recreation room downstairs is the perfect space to relax and enjoy Netflix, have an additional play area or set up a home office. Other features include a Fully fenced backyard and is Walking distance to groceries, dining, Starbucks, public transit. |
| Price | $689,900 |
| Taxes: | $4661.00 |
| Assessment Year: | 2025 |
| Occupancy: | Vacant |
| Address: | 458 Trident Mews , Leitrim, K1T 0T2, Ottawa |
| Directions/Cross Streets: | Findlay Creek and Trident Mews |
| Rooms: | 11 |
| Rooms +: | 1 |
| Bedrooms: | 3 |
| Bedrooms +: | 0 |
| Family Room: | T |
| Basement: | Partial Base |
| Level/Floor | Room | Length(ft) | Width(ft) | Descriptions | |
| Room 1 | Main | Dining Ro | 10.36 | 9.09 | |
| Room 2 | Main | Living Ro | 12.37 | 12.99 | Cathedral Ceiling(s) |
| Room 3 | Main | Kitchen | 8.07 | 15.97 | |
| Room 4 | Main | Bathroom | 4.59 | 4.59 | |
| Room 5 | Main | Foyer | 12.5 | 5.97 | Marble Floor |
| Room 6 | Second | Bedroom | 12.99 | 10.89 | |
| Room 7 | Second | Bathroom | 9.28 | 9.87 | 4 Pc Ensuite |
| Room 8 | Main | Other | 6.79 | 5.87 | Walk-In Closet(s) |
| Room 9 | Second | Bedroom 2 | 9.77 | 9.97 | |
| Room 10 | Second | Bedroom 3 | 9.18 | 9.48 | |
| Room 11 | Second | Bathroom | 9.38 | 5.18 | 4 Pc Bath |
| Room 12 | Second | Laundry | 5.08 | 6.59 | |
| Room 13 | Basement | Family Ro | 11.58 | 16.27 |
| Washroom Type | No. of Pieces | Level |
| Washroom Type 1 | 4 | Second |
| Washroom Type 2 | 2 | Main |
| Washroom Type 3 | 0 | |
| Washroom Type 4 | 0 | |
| Washroom Type 5 | 0 |
| Total Area: | 0.00 |
| Approximatly Age: | 0-5 |
| Property Type: | Att/Row/Townhouse |
| Style: | 2-Storey |
| Exterior: | Brick, Other |
| Garage Type: | Attached |
| Drive Parking Spaces: | 2 |
| Pool: | None |
| Approximatly Age: | 0-5 |
| Approximatly Square Footage: | 1500-2000 |
| Property Features: | Fenced Yard |
| CAC Included: | N |
| Water Included: | N |
| Cabel TV Included: | N |
| Common Elements Included: | N |
| Heat Included: | N |
| Parking Included: | N |
| Condo Tax Included: | N |
| Building Insurance Included: | N |
| Fireplace/Stove: | Y |
| Heat Type: | Forced Air |
| Central Air Conditioning: | Central Air |
| Central Vac: | Y |
| Laundry Level: | Syste |
| Ensuite Laundry: | F |
| Elevator Lift: | False |
| Sewers: | Sewer |
$
%
Years
This calculator is for demonstration purposes only. Always consult a professional
financial advisor before making personal financial decisions.
| Although the information displayed is believed to be accurate, no warranties or representations are made of any kind. |
| KELLER WILLIAMS INTEGRITY REALTY |
|
|

NASSER NADA
Broker
Dir:
416-859-5645
Bus:
905-507-4776
| Book Showing | Email a Friend |
Jump To:
At a Glance:
| Type: | Freehold - Att/Row/Townhouse |
| Area: | Ottawa |
| Municipality: | Leitrim |
| Neighbourhood: | 2501 - Leitrim |
| Style: | 2-Storey |
| Approximate Age: | 0-5 |
| Tax: | $4,661 |
| Beds: | 3 |
| Baths: | 3 |
| Fireplace: | Y |
| Pool: | None |
Locatin Map:
Payment Calculator:

