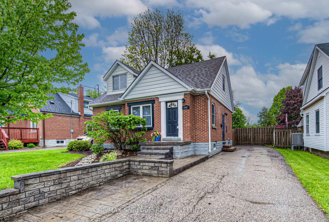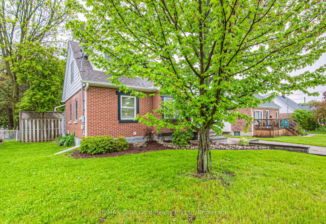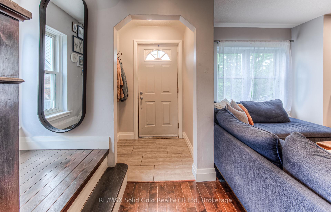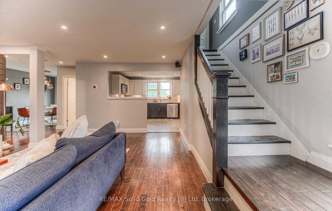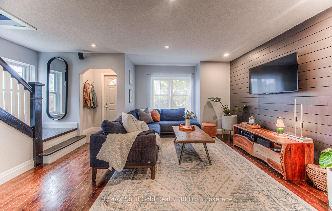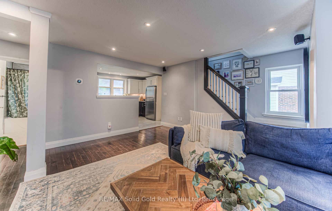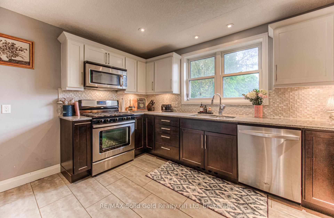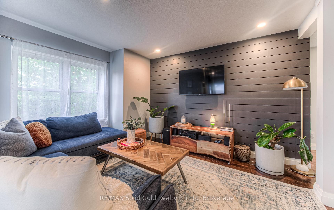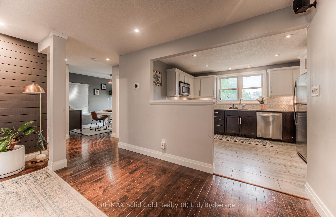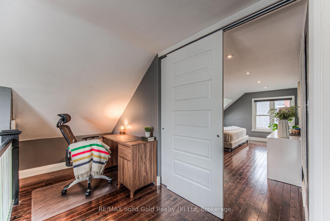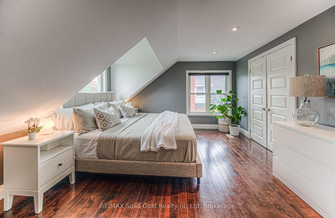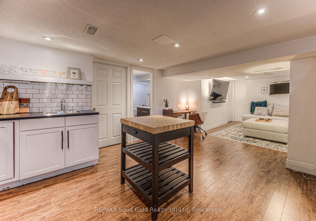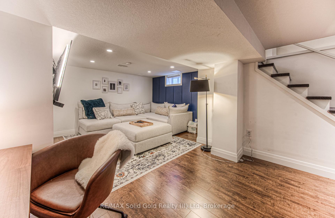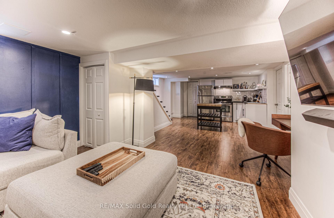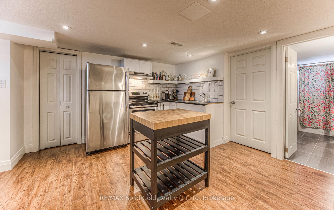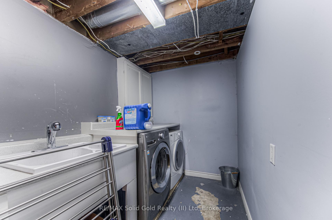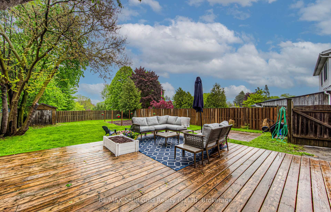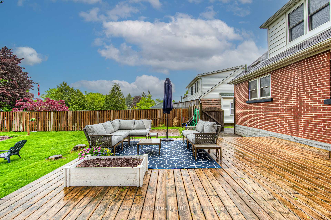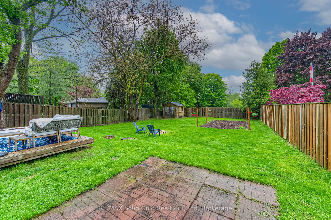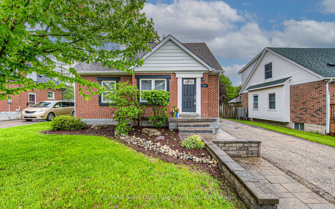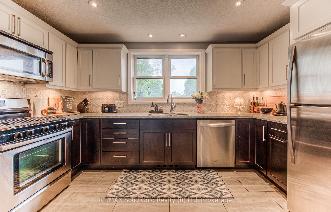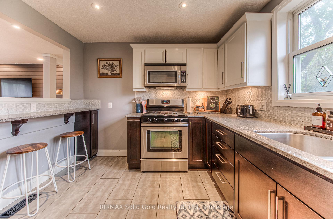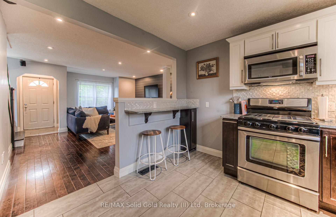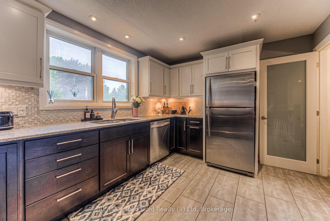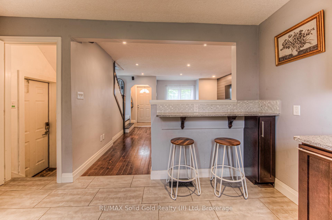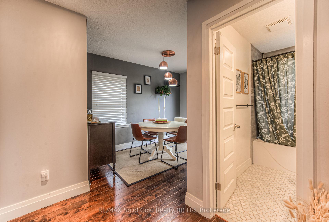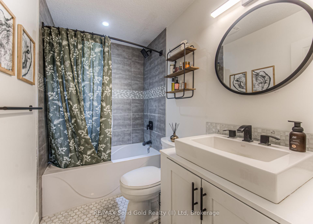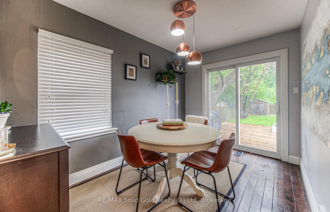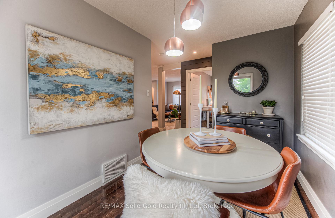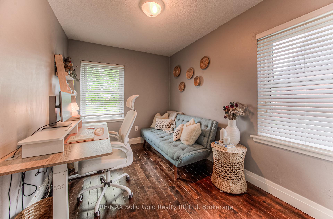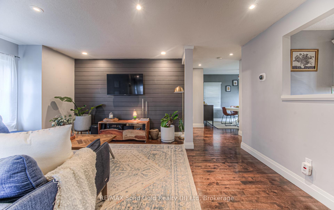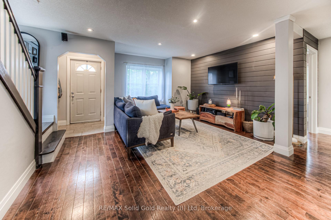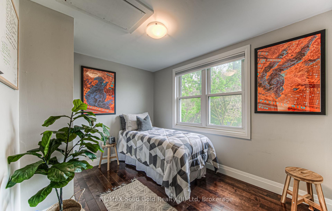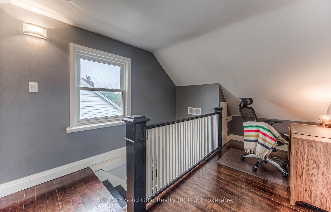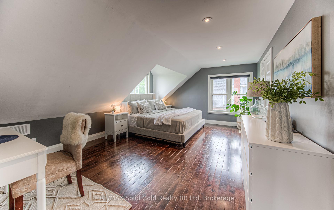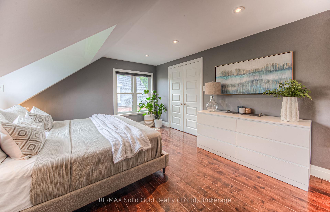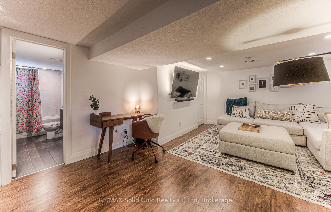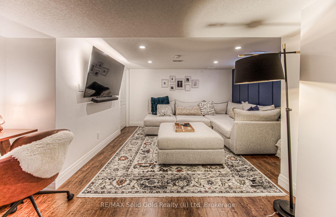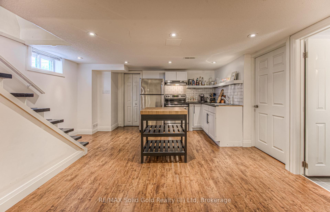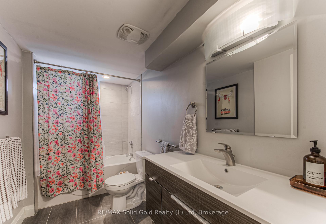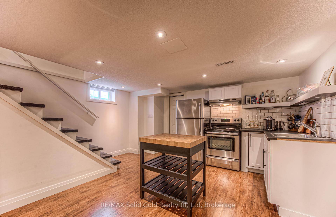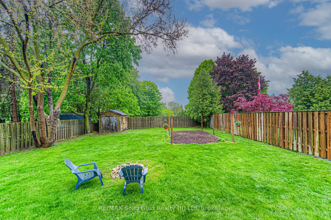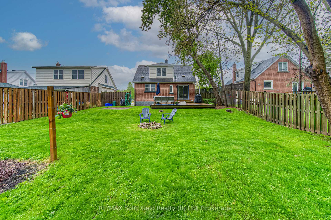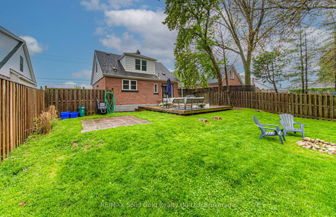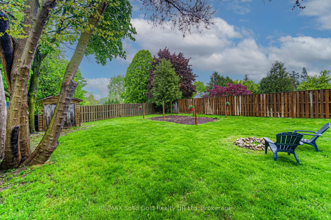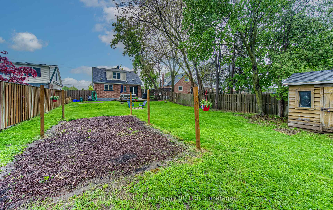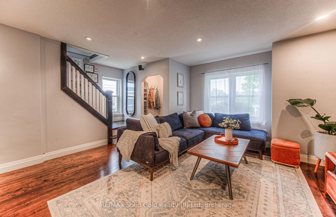$659,000
Available - For Sale
Listing ID: X12170428
742 Elizabeth Stre , Kitchener, N2H 6H3, Waterloo
| 3 Bed/2 Bath Home with basement MORTGAGE HELPER, HUGE YARD and a short walk to BREITHAUPT PARK!! Welcome to your new home: The main floor features open concept living with heaps of natural light from the front to back large windows. The gourmet kitchen features a breakfast bar, granite countertops, stainless steel appliances and an plenty of cabinetry. Completing the main floor layout is a stylish dining room with walkout to a large deck and yard space and main floor office or bedroom. Upstairs ; An upper landing nook provides a perfect spot for the family computer station or home office. An oversized master bedroom boasts more natural light with the added dormer and loads of closet space. Downstairs, your opportunities are plentiful. A single family home with a wet bar? Multi generational family living with a granny suite, or a mortgage helper that takes advantage of the private separate entrance? The open space includes good closet space and access to another 4 piece bath, laundry and the utility area. Finally ; the fully fenced oversized backyard with mature landscaping is a fantastic opportunity for home gardening or adding an Detached garage/carriage house . Across the street from a top rated school, near the expressway, shopping and hip dining experiences! This is a house you will want to call HOME! |
| Price | $659,000 |
| Taxes: | $4226.00 |
| Assessment Year: | 2024 |
| Occupancy: | Owner |
| Address: | 742 Elizabeth Stre , Kitchener, N2H 6H3, Waterloo |
| Directions/Cross Streets: | Edwin Street |
| Rooms: | 14 |
| Bedrooms: | 3 |
| Bedrooms +: | 0 |
| Family Room: | T |
| Basement: | Full, Finished |
| Level/Floor | Room | Length(ft) | Width(ft) | Descriptions | |
| Room 1 | Main | Bathroom | 8.2 | 4.95 | 4 Pc Bath |
| Room 2 | Main | Bedroom | 7.81 | 7.97 | |
| Room 3 | Main | Dining Ro | 14.3 | 7.68 | |
| Room 4 | Main | Kitchen | 10.53 | 13.09 | |
| Room 5 | Main | Living Ro | 18.96 | 15.55 | |
| Room 6 | Second | Bedroom | 7.94 | 10.43 | |
| Room 7 | Second | Primary B | 12.66 | 17.71 | |
| Room 8 | Basement | Bathroom | 5.18 | 10.92 | 4 Pc Bath |
| Room 9 | Basement | Family Ro | 9.81 | 12.3 | |
| Room 10 | Basement | Kitchen | 6.23 | 14.17 | |
| Room 11 | Basement | Laundry | 6.99 | 10.89 | |
| Room 12 | Basement | Recreatio | 10.82 | 11.87 | |
| Room 13 | Basement | Utility R | 12.96 | 12.82 |
| Washroom Type | No. of Pieces | Level |
| Washroom Type 1 | 4 | Basement |
| Washroom Type 2 | 4 | Main |
| Washroom Type 3 | 0 | |
| Washroom Type 4 | 0 | |
| Washroom Type 5 | 0 |
| Total Area: | 0.00 |
| Approximatly Age: | 51-99 |
| Property Type: | Detached |
| Style: | 1 1/2 Storey |
| Exterior: | Aluminum Siding, Brick |
| Garage Type: | None |
| (Parking/)Drive: | Private |
| Drive Parking Spaces: | 4 |
| Park #1 | |
| Parking Type: | Private |
| Park #2 | |
| Parking Type: | Private |
| Pool: | None |
| Approximatly Age: | 51-99 |
| Approximatly Square Footage: | 1100-1500 |
| Property Features: | Park, Place Of Worship |
| CAC Included: | N |
| Water Included: | N |
| Cabel TV Included: | N |
| Common Elements Included: | N |
| Heat Included: | N |
| Parking Included: | N |
| Condo Tax Included: | N |
| Building Insurance Included: | N |
| Fireplace/Stove: | N |
| Heat Type: | Forced Air |
| Central Air Conditioning: | Central Air |
| Central Vac: | N |
| Laundry Level: | Syste |
| Ensuite Laundry: | F |
| Sewers: | Sewer |
$
%
Years
This calculator is for demonstration purposes only. Always consult a professional
financial advisor before making personal financial decisions.
| Although the information displayed is believed to be accurate, no warranties or representations are made of any kind. |
| RE/MAX Solid Gold Realty (II) Ltd |
|
|

NASSER NADA
Broker
Dir:
416-859-5645
Bus:
905-507-4776
| Virtual Tour | Book Showing | Email a Friend |
Jump To:
At a Glance:
| Type: | Freehold - Detached |
| Area: | Waterloo |
| Municipality: | Kitchener |
| Neighbourhood: | Dufferin Grove |
| Style: | 1 1/2 Storey |
| Approximate Age: | 51-99 |
| Tax: | $4,226 |
| Beds: | 3 |
| Baths: | 2 |
| Fireplace: | N |
| Pool: | None |
Locatin Map:
Payment Calculator:

