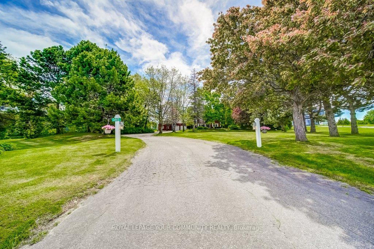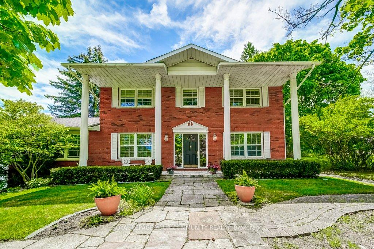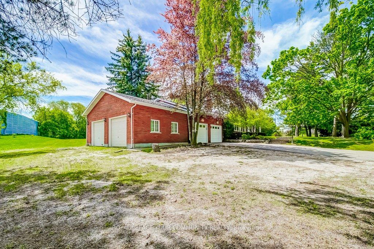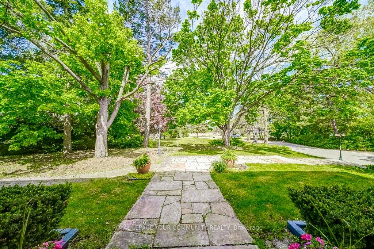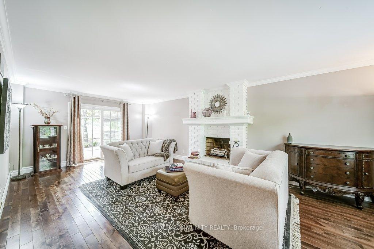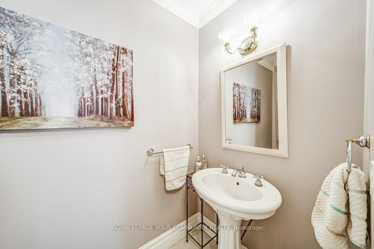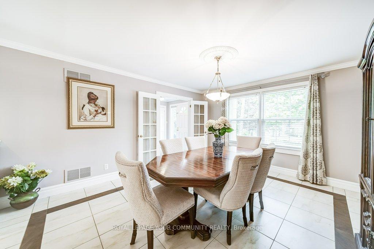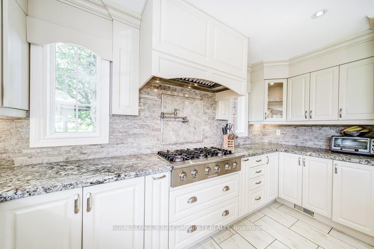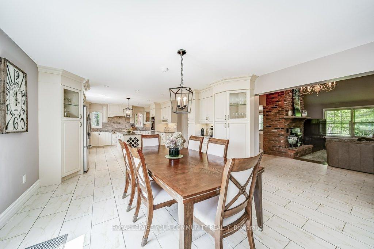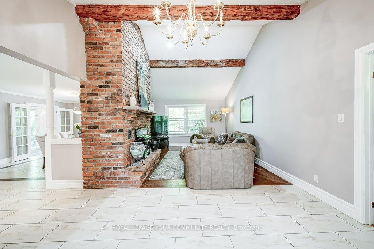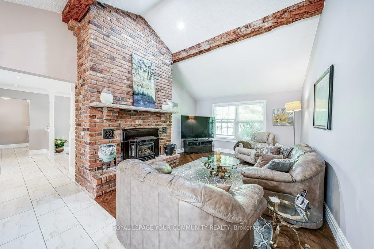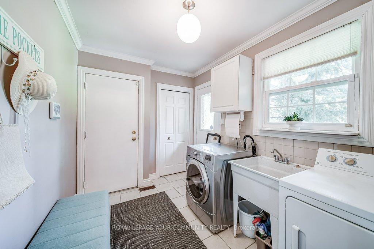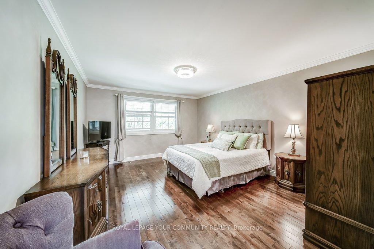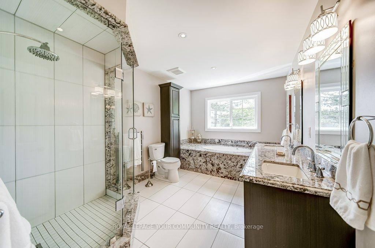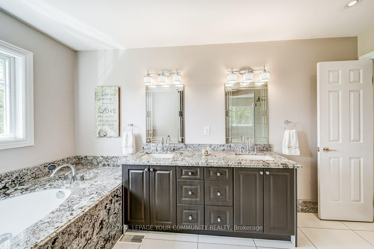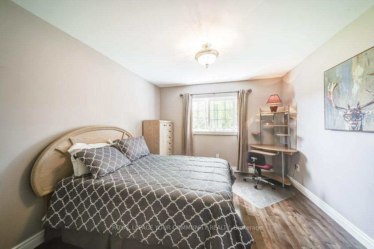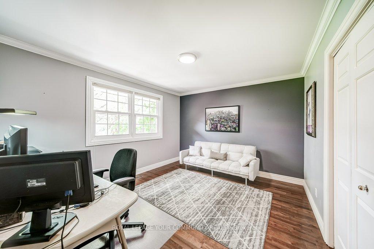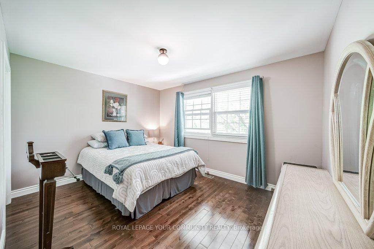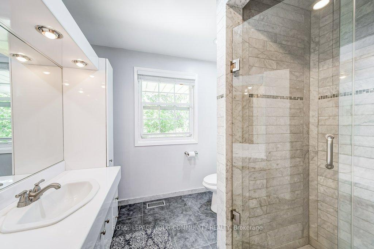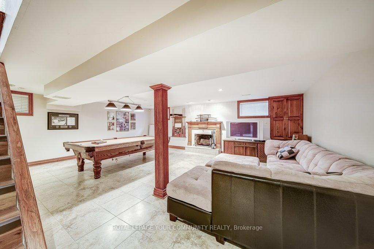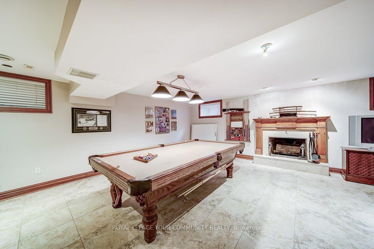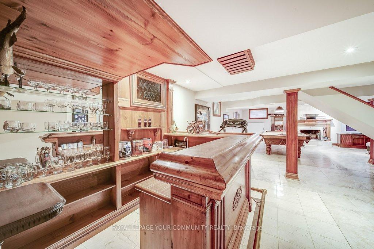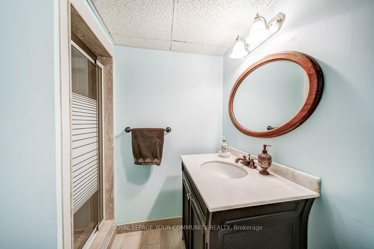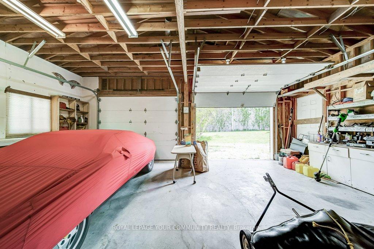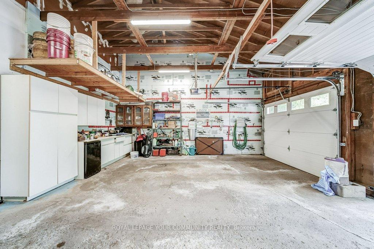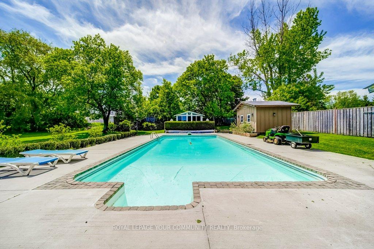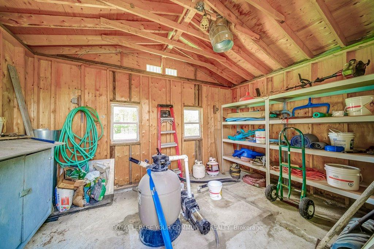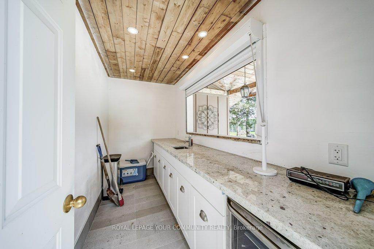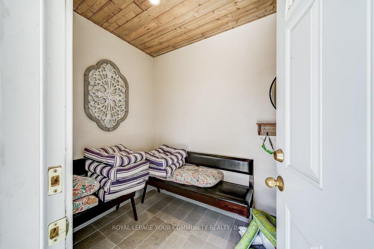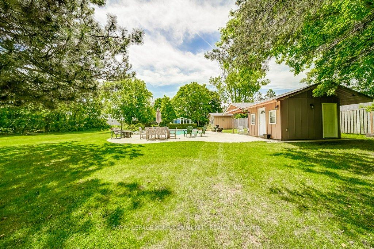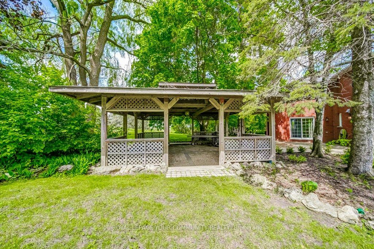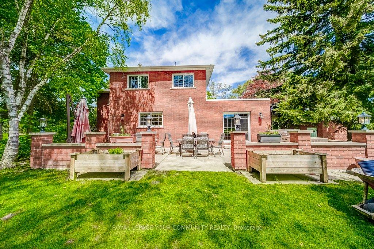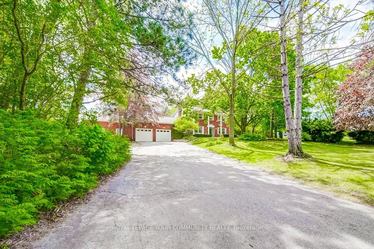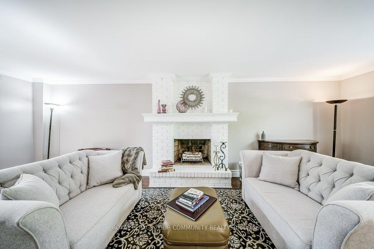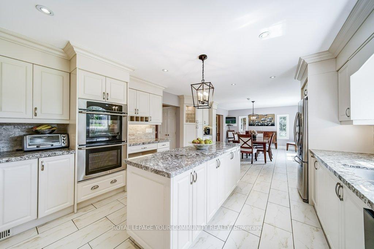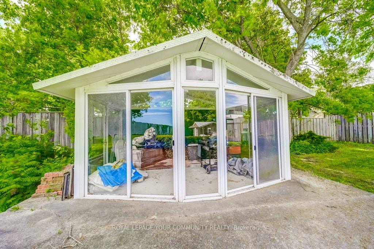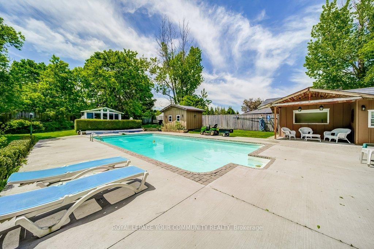$1,889,000
Available - For Sale
Listing ID: N12164839
3465 19th Side , King, L7B 0C7, York
| Beautiful family home with specular features on almost 2 acre parcel. Private long views, large in-ground heated pool with pool house/cabana, in-door sauna and huge yard are just some of the special features of this property. For entertainment why not explore the beautiful wet-bar in the basement and a game of billiards? For those with a green thumb enjoy the sun-filled property with lots of room for your vegetable garden or extend your growing season all year around in the glass green house? Enjoy a picnic in the large family sized gazebo. A spacious 4-car garage has room for all of your cars and toys. A serious chef's kitchen with a built-in 36" 6 burner cooktop & pot filler and built-in double ovens tower will be apricated by all! Highspeed Fibre internet is available as well as natural gas. So many features at this property that you will be happy all day long, but if you decide to venture out it is just minutes to HWY 400 and easy access into town and shops like Costco. Do not miss this hidden gem. |
| Price | $1,889,000 |
| Taxes: | $7906.69 |
| Occupancy: | Owner |
| Address: | 3465 19th Side , King, L7B 0C7, York |
| Directions/Cross Streets: | Weston Road & Loydtown - Aurora Rd |
| Rooms: | 10 |
| Rooms +: | 3 |
| Bedrooms: | 4 |
| Bedrooms +: | 0 |
| Family Room: | T |
| Basement: | Finished |
| Level/Floor | Room | Length(ft) | Width(ft) | Descriptions | |
| Room 1 | Main | Living Ro | 24.5 | 12.82 | W/O To Patio, French Doors, Large Window |
| Room 2 | Main | Family Ro | 24.37 | 13.12 | Fireplace, Vaulted Ceiling(s), Large Window |
| Room 3 | Main | Kitchen | 13.51 | 17.74 | Granite Counters, B/I Appliances, Stainless Steel Appl |
| Room 4 | Main | Breakfast | 13.51 | 16.01 | W/O To Patio, Overlooks Family, Overlooks Backyard |
| Room 5 | Main | Dining Ro | 15.32 | 12.79 | Overlooks Frontyard, Large Window |
| Room 6 | Main | Laundry | 7.31 | 10.96 | Access To Garage |
| Room 7 | Second | Primary B | 24.47 | 12.79 | 5 Pc Ensuite, Walk-In Closet(s), Large Window |
| Room 8 | Second | Bedroom 2 | 11.25 | 12.82 | |
| Room 9 | Second | Bedroom 3 | 12.92 | 12.86 | |
| Room 10 | Second | Bedroom 4 | 13.64 | 10.92 | |
| Room 11 | Second | Recreatio |
| Washroom Type | No. of Pieces | Level |
| Washroom Type 1 | 2 | Flat |
| Washroom Type 2 | 3 | Second |
| Washroom Type 3 | 5 | Second |
| Washroom Type 4 | 3 | Basement |
| Washroom Type 5 | 0 | |
| Washroom Type 6 | 2 | Flat |
| Washroom Type 7 | 3 | Second |
| Washroom Type 8 | 5 | Second |
| Washroom Type 9 | 3 | Basement |
| Washroom Type 10 | 0 |
| Total Area: | 0.00 |
| Property Type: | Detached |
| Style: | 2-Storey |
| Exterior: | Brick |
| Garage Type: | Attached |
| (Parking/)Drive: | Private |
| Drive Parking Spaces: | 10 |
| Park #1 | |
| Parking Type: | Private |
| Park #2 | |
| Parking Type: | Private |
| Pool: | Inground |
| Other Structures: | Fence - Partia |
| Approximatly Square Footage: | 3000-3500 |
| CAC Included: | N |
| Water Included: | N |
| Cabel TV Included: | N |
| Common Elements Included: | N |
| Heat Included: | N |
| Parking Included: | N |
| Condo Tax Included: | N |
| Building Insurance Included: | N |
| Fireplace/Stove: | Y |
| Heat Type: | Forced Air |
| Central Air Conditioning: | Central Air |
| Central Vac: | Y |
| Laundry Level: | Syste |
| Ensuite Laundry: | F |
| Sewers: | Septic |
| Water: | Drilled W |
| Water Supply Types: | Drilled Well |
| Utilities-Hydro: | Y |
$
%
Years
This calculator is for demonstration purposes only. Always consult a professional
financial advisor before making personal financial decisions.
| Although the information displayed is believed to be accurate, no warranties or representations are made of any kind. |
| ROYAL LEPAGE YOUR COMMUNITY REALTY |
|
|

NASSER NADA
Broker
Dir:
416-859-5645
Bus:
905-507-4776
| Virtual Tour | Book Showing | Email a Friend |
Jump To:
At a Glance:
| Type: | Freehold - Detached |
| Area: | York |
| Municipality: | King |
| Neighbourhood: | Pottageville |
| Style: | 2-Storey |
| Tax: | $7,906.69 |
| Beds: | 4 |
| Baths: | 10 |
| Fireplace: | Y |
| Pool: | Inground |
Locatin Map:
Payment Calculator:

