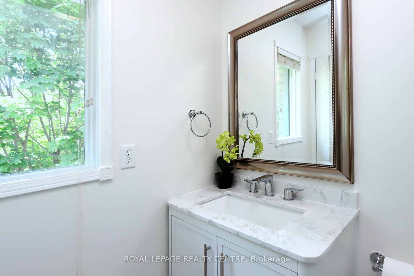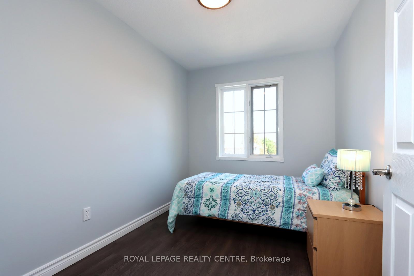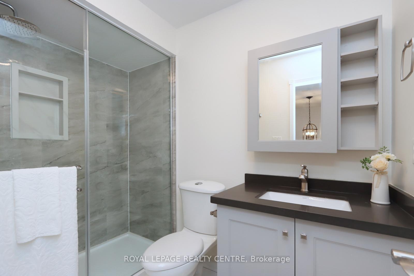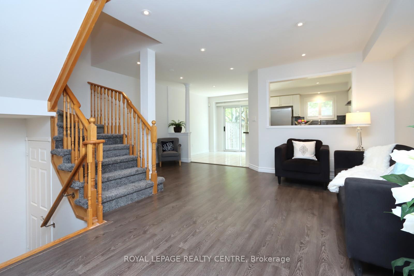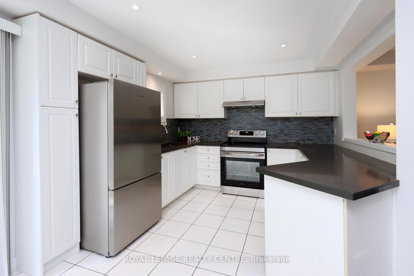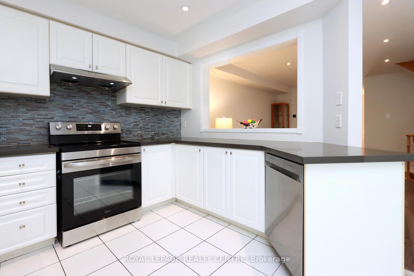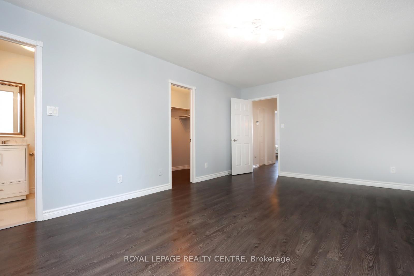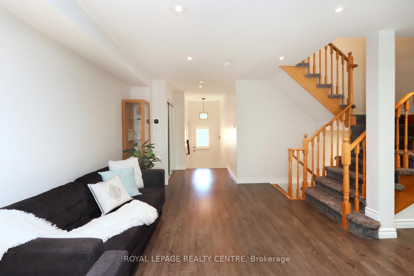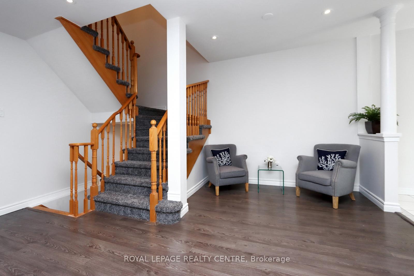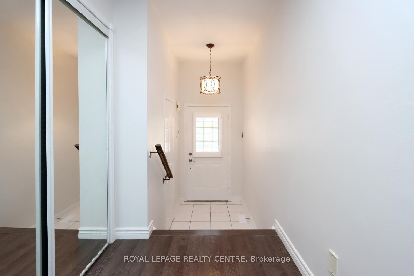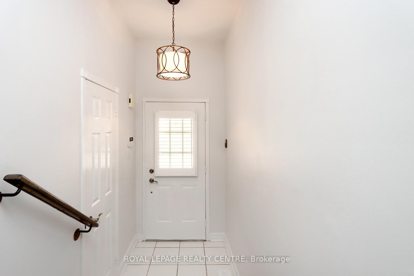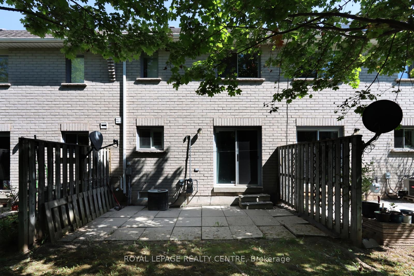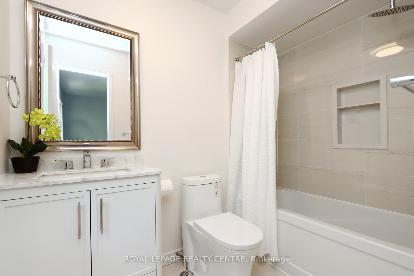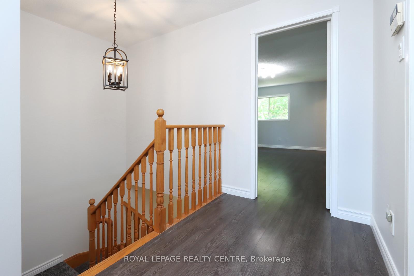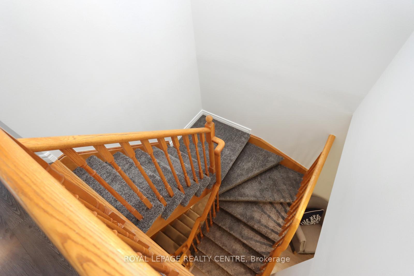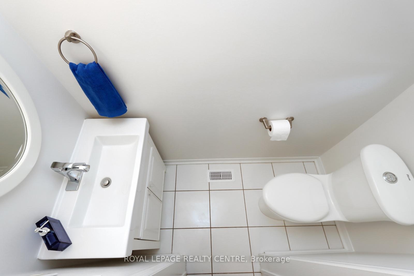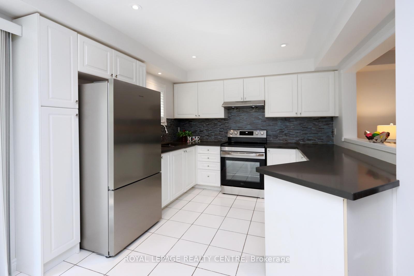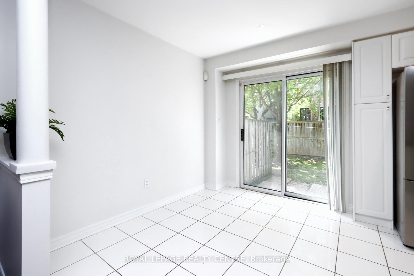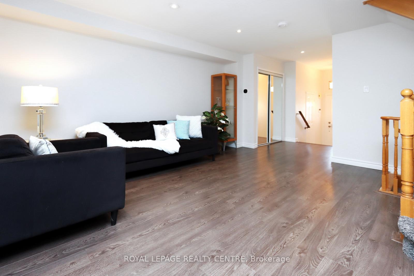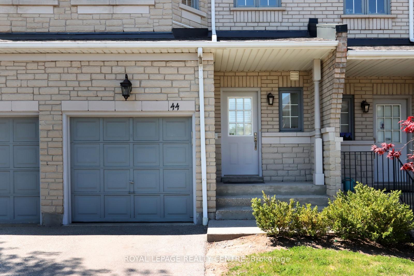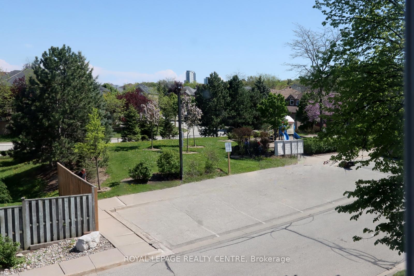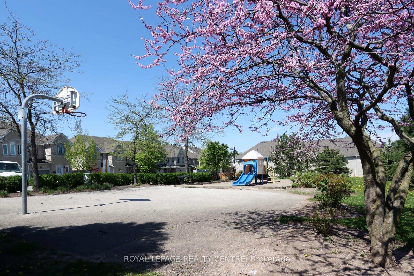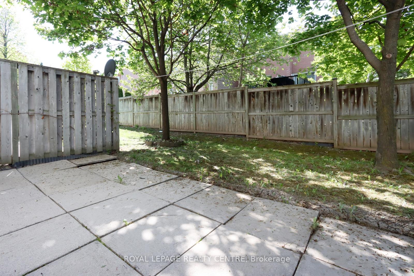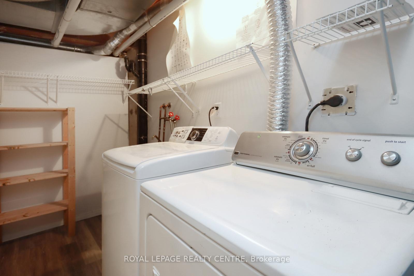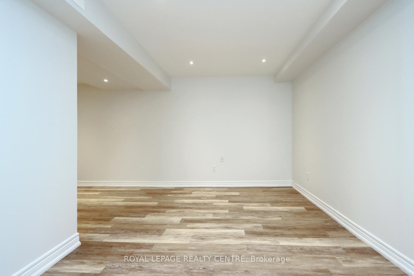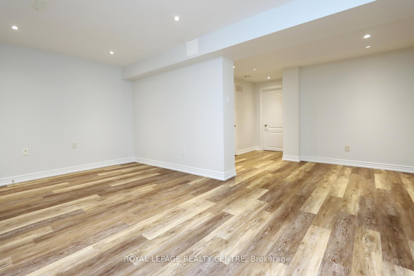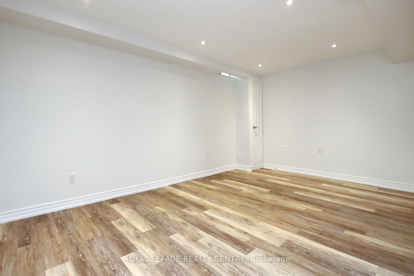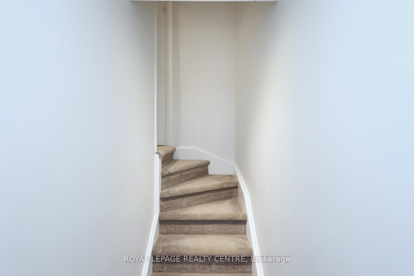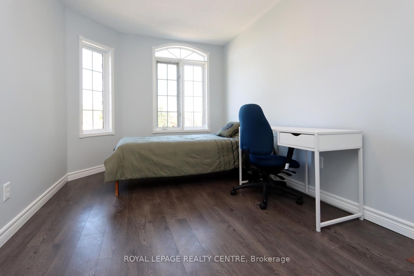$799,000
Available - For Sale
Listing ID: W12158489
5525 Palmerston Cres , Mississauga, L5M 6C7, Peel
| Beautifully Renovated 3-Bedroom Townhouse Nestled In The Highly Sought-After Central Erin Mills Neighbourhood. Situated On A Quiet Street With Picturesque View Overlooking The Park. Located Near Top-Rated Schools Vista Heights P.S. & St. Aloysius Gonzaga S.S. Inviting Kitchen Featuring A Brand-New Stove And Built-In Dishwasher. Bright Breakfast Area With Walk Out To The Patio. Open Concept Living & Dining Room Overlooking The Kitchen - Perfect For Entertaining & Everyday Living. Spacious Primary Bedroom Has A Newly Renovated 4 Pc Ensuite. Renovated 3 Pc Main Bath On The 2nd Floor. Freshly Painted Throughout. The Finished Basement Offers Versatile Space That Can Serve As A 4th Bedroom, Recreation Area, Or Office/Study To Suit Your Lifestyle. Conveniently Located Just Steps From Streetsville GO Station, Erin Mills Town Centre, Hospital, Parks, Schools And Major Highways. Move-In Ready - This Is The One You've Been Waiting For! |
| Price | $799,000 |
| Taxes: | $4250.46 |
| Occupancy: | Owner |
| Address: | 5525 Palmerston Cres , Mississauga, L5M 6C7, Peel |
| Postal Code: | L5M 6C7 |
| Province/State: | Peel |
| Directions/Cross Streets: | Erin Mills/McFarren |
| Level/Floor | Room | Length(ft) | Width(ft) | Descriptions | |
| Room 1 | Main | Living Ro | 16.99 | 14.01 | Combined w/Dining, Laminate, Pot Lights |
| Room 2 | Main | Dining Ro | 16.99 | 14.01 | Combined w/Living, Laminate, Pot Lights |
| Room 3 | Main | Kitchen | 10 | 9.02 | Ceramic Floor, Stainless Steel Appl, Pot Lights |
| Room 4 | Main | Breakfast | 8.04 | 8.04 | Ceramic Floor, W/O To Patio, Pot Lights |
| Room 5 | Second | Primary B | 17.32 | 12 | Laminate, 4 Pc Ensuite, Walk-In Closet(s) |
| Room 6 | Second | Bedroom 2 | 10.23 | 7.9 | Laminate, Overlooks Park, Closet |
| Room 7 | Second | Bedroom 3 | 12.4 | 8.72 | Laminate, Overlooks Park, Closet |
| Room 8 | Basement | Recreatio | 16.17 | 9.41 | Laminate, Pot Lights, Window |
| Room 9 | Basement | Sitting | 7.84 | 7.74 | Laminate, Pot Lights |
| Washroom Type | No. of Pieces | Level |
| Washroom Type 1 | 2 | Main |
| Washroom Type 2 | 3 | Second |
| Washroom Type 3 | 4 | Second |
| Washroom Type 4 | 0 | |
| Washroom Type 5 | 0 | |
| Washroom Type 6 | 2 | Main |
| Washroom Type 7 | 3 | Second |
| Washroom Type 8 | 4 | Second |
| Washroom Type 9 | 0 | |
| Washroom Type 10 | 0 |
| Total Area: | 0.00 |
| Approximatly Age: | 16-30 |
| Washrooms: | 3 |
| Heat Type: | Forced Air |
| Central Air Conditioning: | Central Air |
$
%
Years
This calculator is for demonstration purposes only. Always consult a professional
financial advisor before making personal financial decisions.
| Although the information displayed is believed to be accurate, no warranties or representations are made of any kind. |
| ROYAL LEPAGE REALTY CENTRE |
|
|

NASSER NADA
Broker
Dir:
416-859-5645
Bus:
905-507-4776
| Virtual Tour | Book Showing | Email a Friend |
Jump To:
At a Glance:
| Type: | Com - Condo Townhouse |
| Area: | Peel |
| Municipality: | Mississauga |
| Neighbourhood: | Central Erin Mills |
| Style: | 2-Storey |
| Approximate Age: | 16-30 |
| Tax: | $4,250.46 |
| Maintenance Fee: | $433.12 |
| Beds: | 3 |
| Baths: | 3 |
| Fireplace: | N |
Locatin Map:
Payment Calculator:

