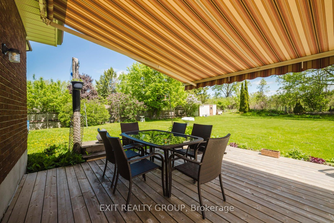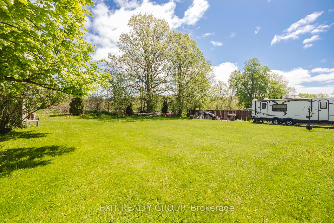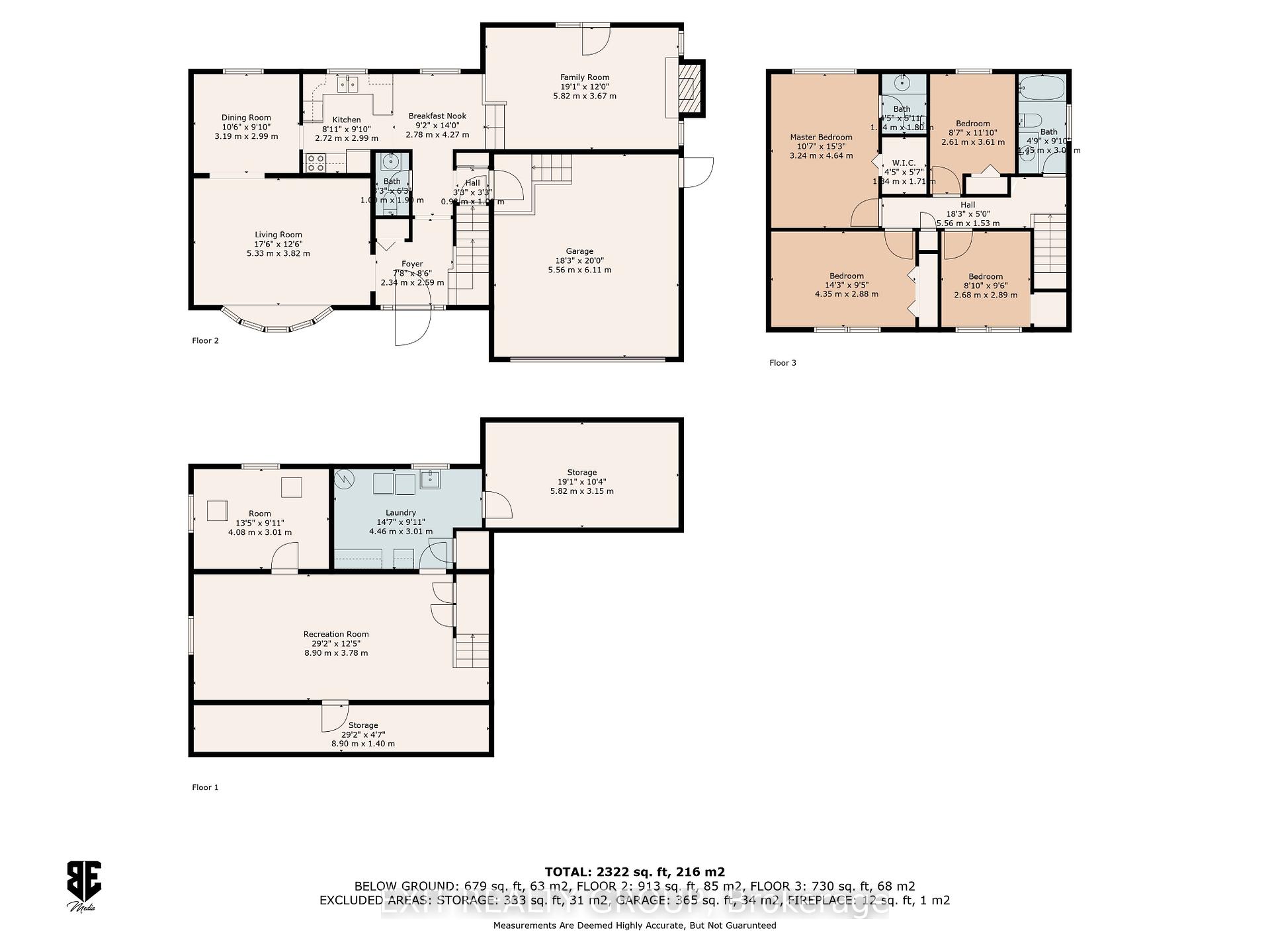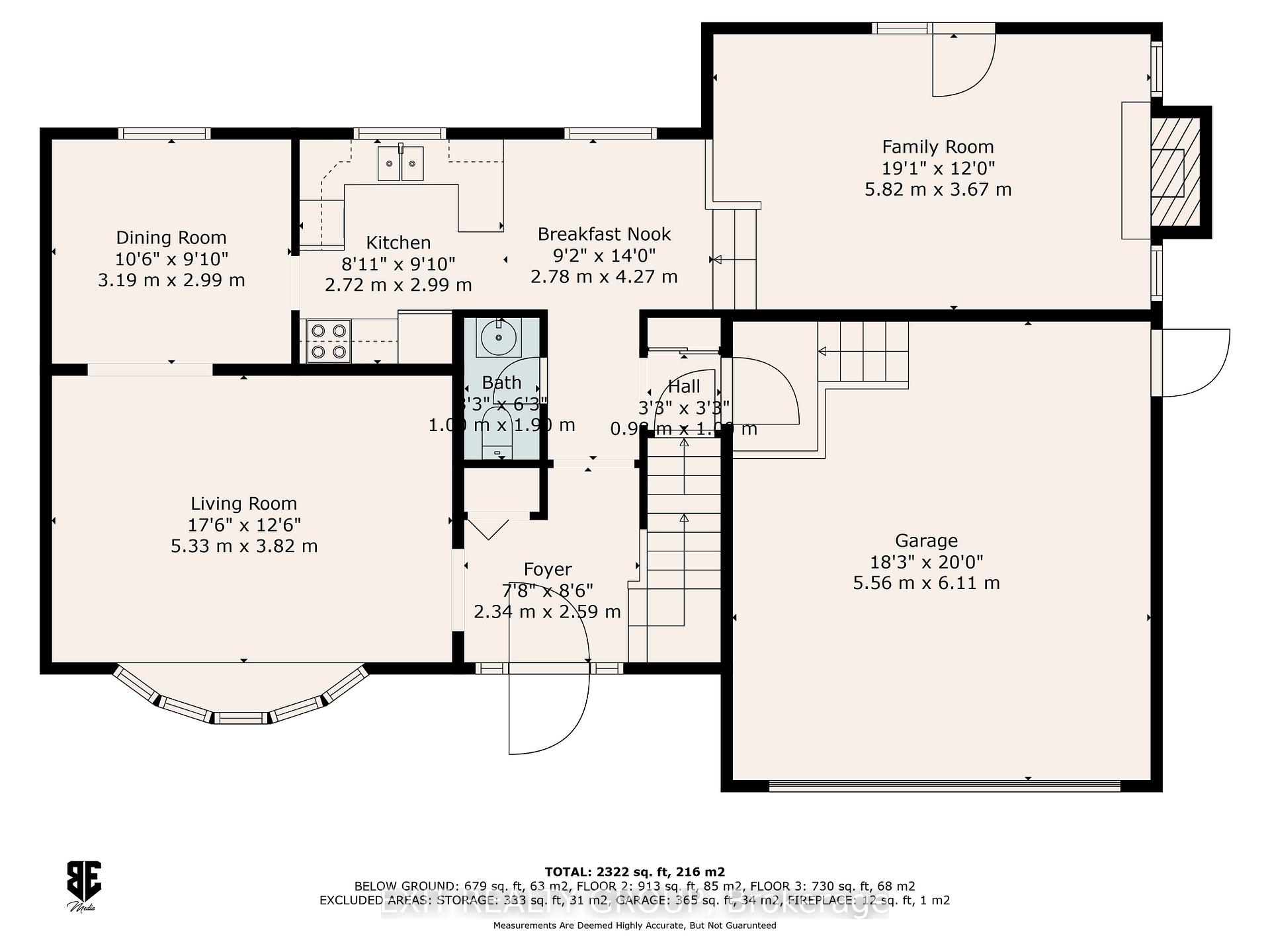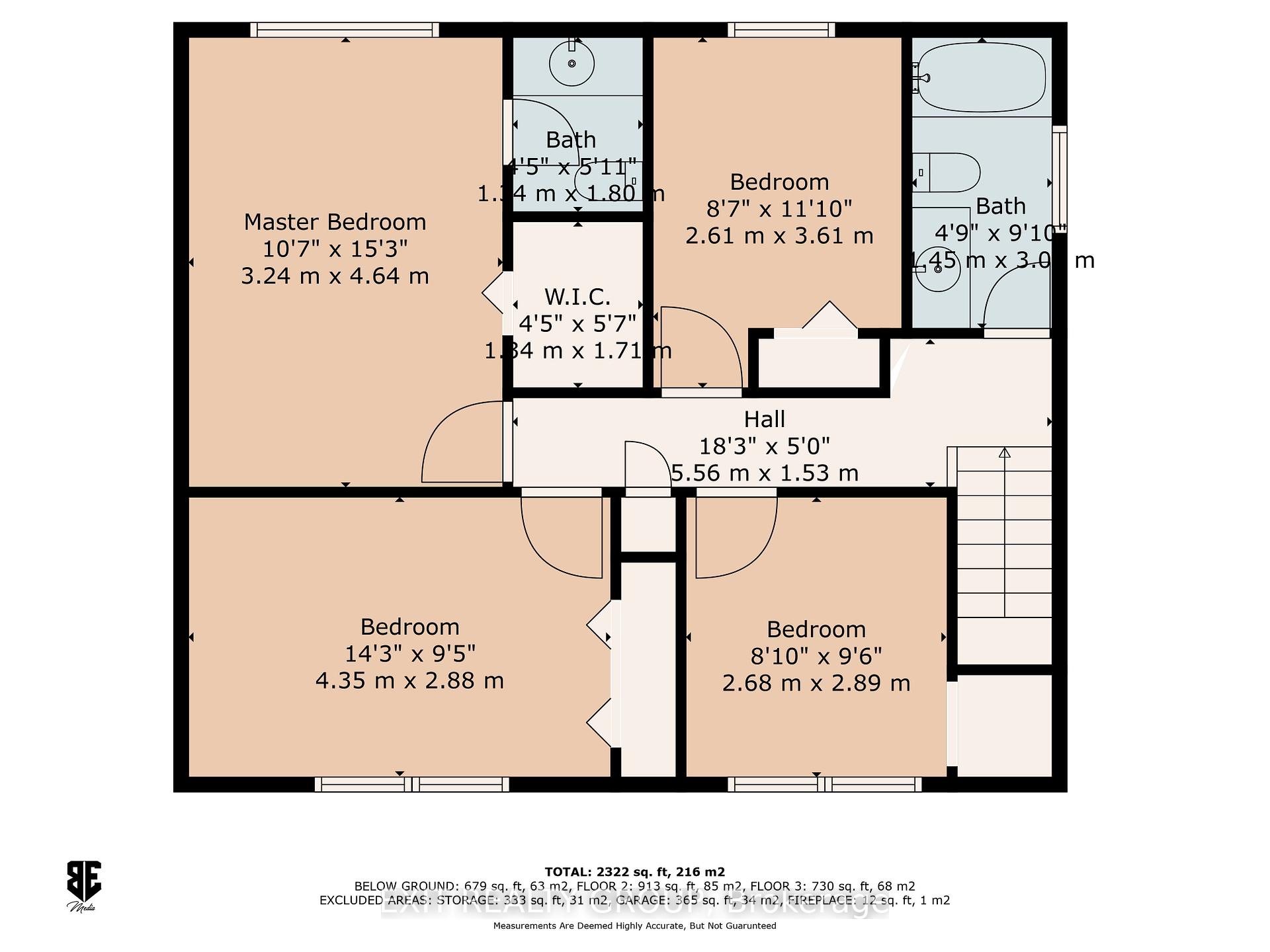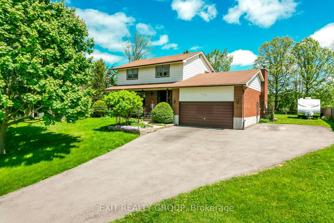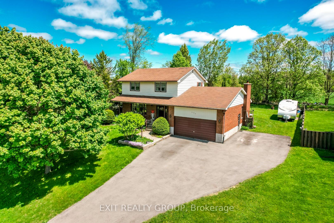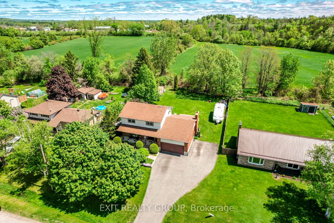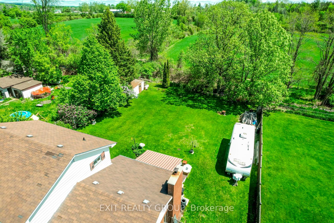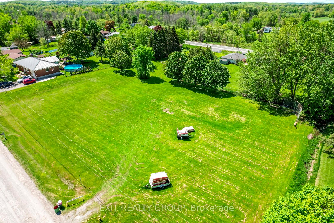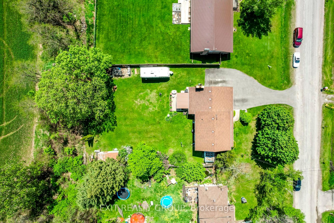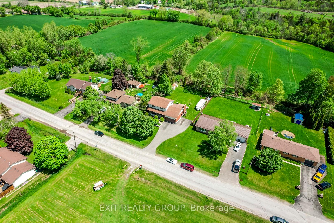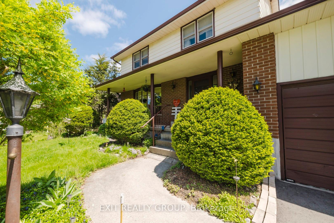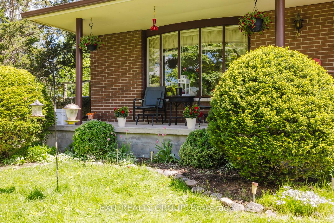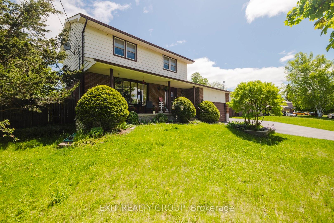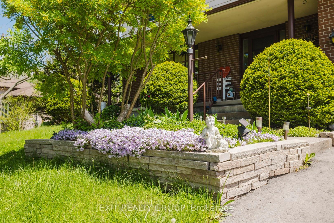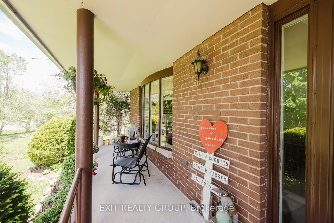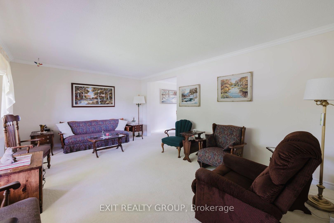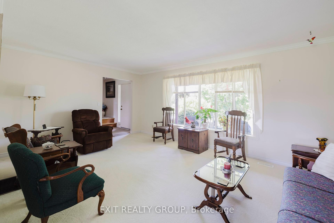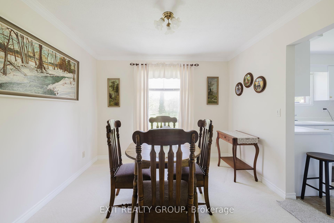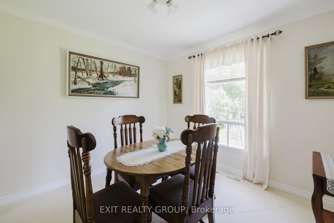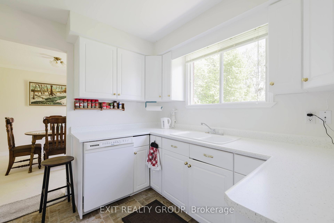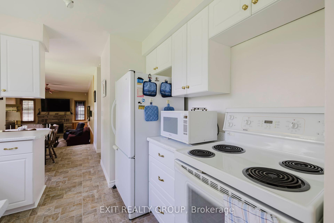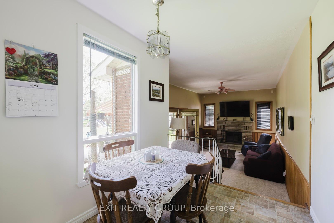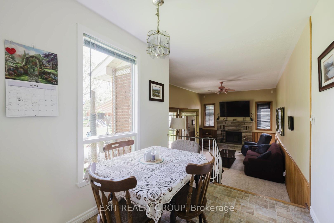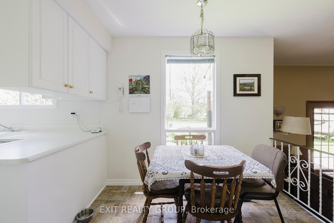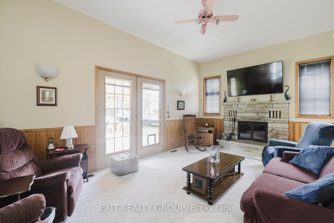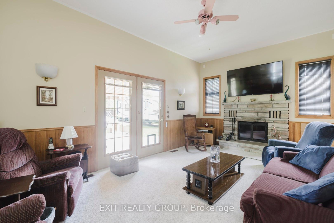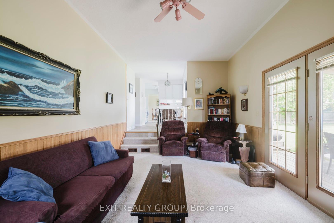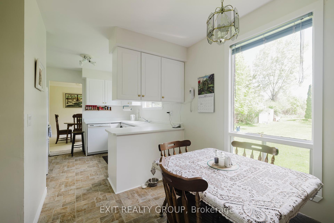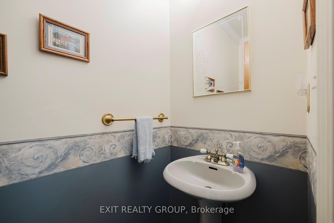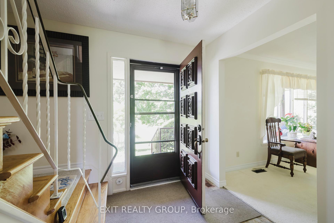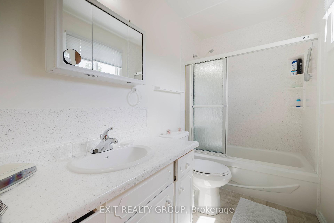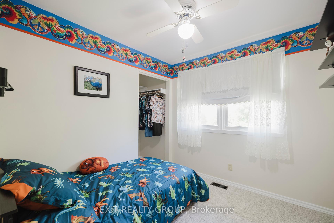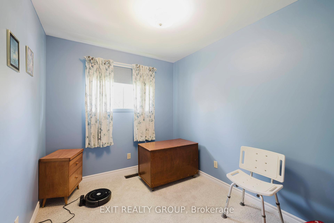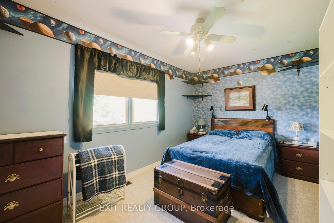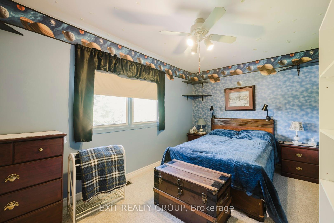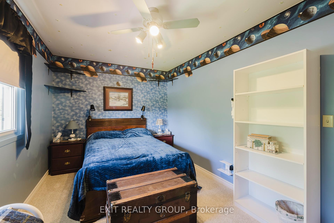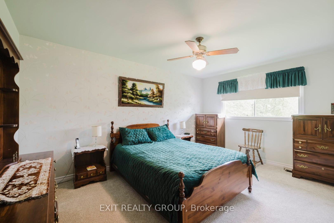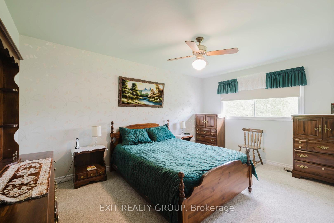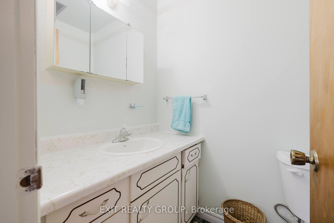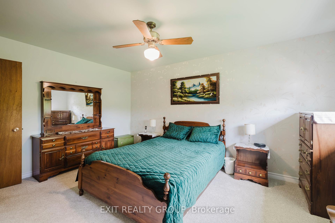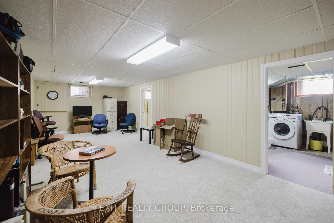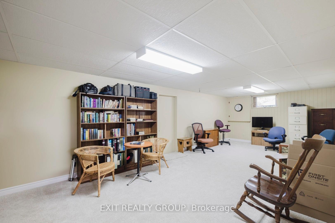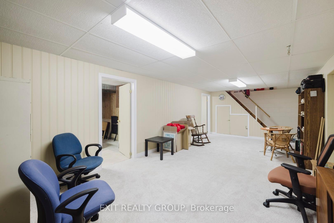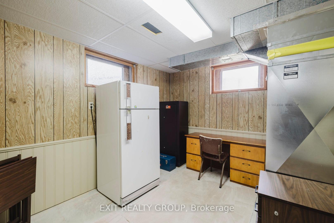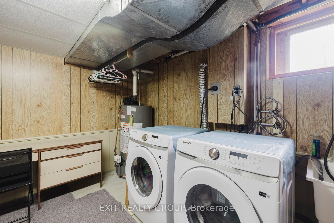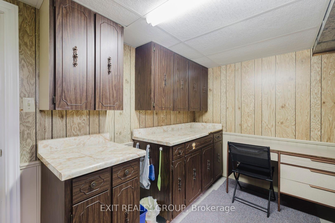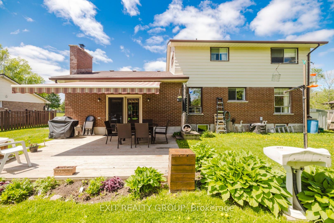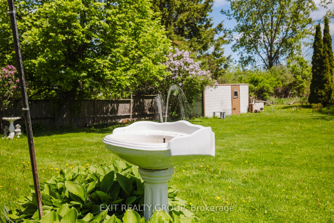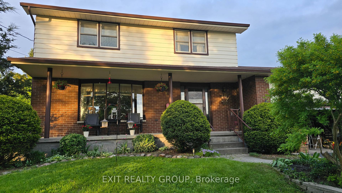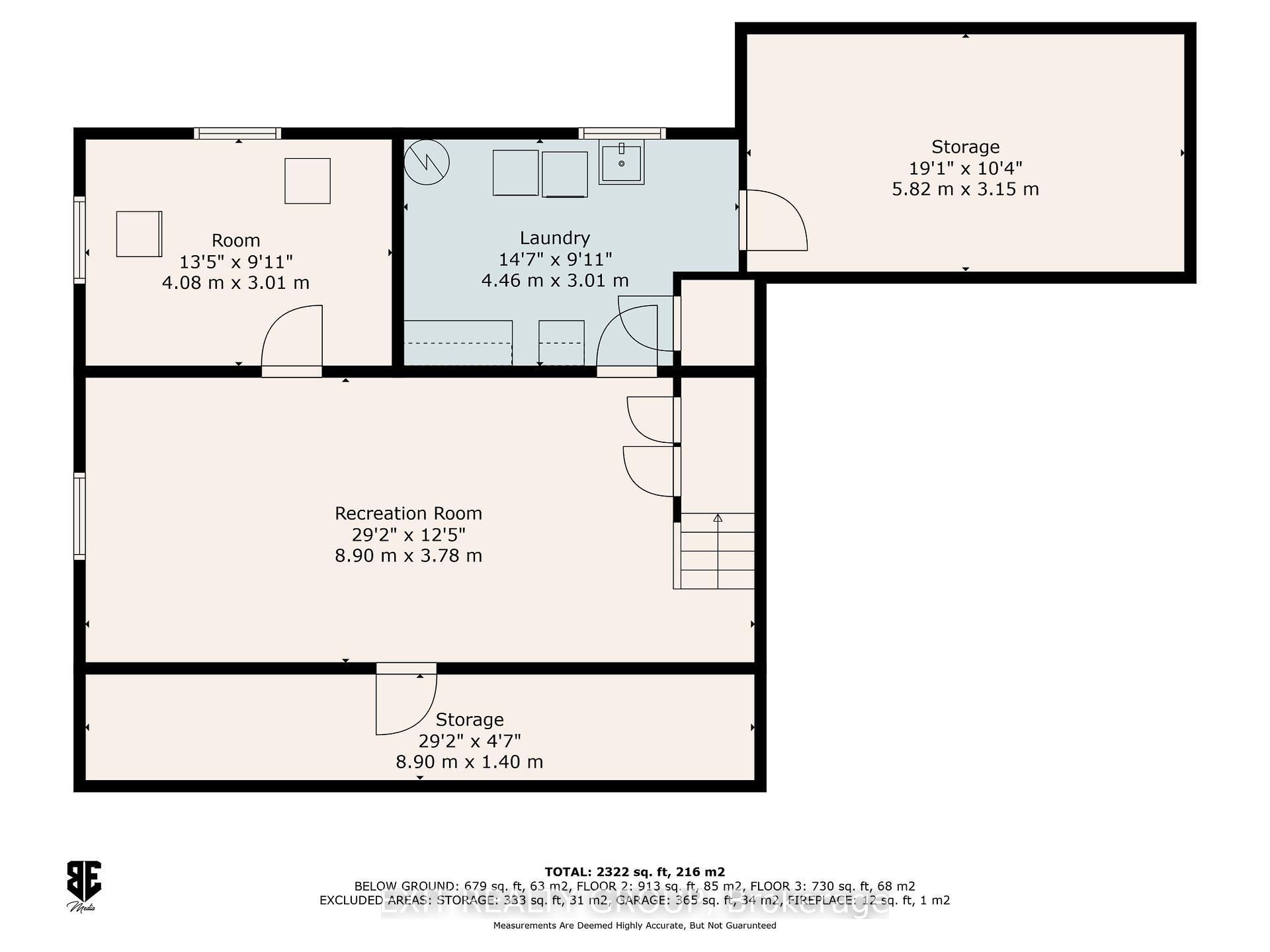$650,000
Available - For Sale
Listing ID: X12161570
152 Chatterton Valley Cres , Quinte West, K0K 2B0, Hastings
| This well-loved family home is situated right across the street from the Chatterton Play Park. This park features climbing equipment, swings, a ball diamond and in the winter the community sets up a skating pad for that game of shinny. The house features two and a half baths, four bedrooms, living room, dining room and a family room. This house was made for family. Imagine holidays with the family gathered around the fireplace, and the cook of the house chatting with everyone while preparing dinner in the efficient kitchen. Take breaks in the breakfast nook while watching the birds and rabbits frolic in the backyard. In the evening, sit on the front porch to enjoy the sunset and say hello to your neighbours as they walk by. |
| Price | $650,000 |
| Taxes: | $3387.89 |
| Assessment Year: | 2025 |
| Occupancy: | Owner |
| Address: | 152 Chatterton Valley Cres , Quinte West, K0K 2B0, Hastings |
| Acreage: | < .50 |
| Directions/Cross Streets: | Wallbridge-Loyalist Rd & Foxboro-Stirling RdRd |
| Rooms: | 9 |
| Rooms +: | 5 |
| Bedrooms: | 4 |
| Bedrooms +: | 0 |
| Family Room: | T |
| Basement: | Partial Base, Partially Fi |
| Level/Floor | Room | Length(ft) | Width(ft) | Descriptions | |
| Room 1 | Ground | Foyer | 7.68 | 8.5 | |
| Room 2 | Ground | Living Ro | 17.48 | 12.53 | |
| Room 3 | Ground | Dining Ro | 10.46 | 9.81 | |
| Room 4 | Ground | Kitchen | 8.92 | 9.81 | |
| Room 5 | Ground | Breakfast | 9.12 | 14.01 | |
| Room 6 | Ground | Family Ro | 19.09 | 12.04 | Fireplace |
| Room 7 | Ground | Bathroom | 3.28 | 6.23 | 2 Pc Bath |
| Room 8 | Second | Bathroom | 4.76 | 9.84 | 4 Pc Bath |
| Room 9 | Second | Bedroom | 8.56 | 11.84 | |
| Room 10 | Second | Bedroom 2 | 8.79 | 9.48 | |
| Room 11 | Second | Bedroom 3 | 14.27 | 9.45 | |
| Room 12 | Second | Primary B | 10.63 | 15.22 | Walk-In Closet(s), 4 Pc Ensuite |
| Room 13 | Basement | Recreatio | 29.19 | 12.4 | |
| Room 14 | Basement | Other | 29.19 | 4.59 | |
| Room 15 | Basement | Other | 13.38 | 9.87 |
| Washroom Type | No. of Pieces | Level |
| Washroom Type 1 | 2 | Ground |
| Washroom Type 2 | 4 | Second |
| Washroom Type 3 | 0 | |
| Washroom Type 4 | 0 | |
| Washroom Type 5 | 0 | |
| Washroom Type 6 | 2 | Ground |
| Washroom Type 7 | 4 | Second |
| Washroom Type 8 | 0 | |
| Washroom Type 9 | 0 | |
| Washroom Type 10 | 0 |
| Total Area: | 0.00 |
| Approximatly Age: | 31-50 |
| Property Type: | Detached |
| Style: | 2-Storey |
| Exterior: | Aluminum Siding, Brick |
| Garage Type: | Attached |
| (Parking/)Drive: | Front Yard |
| Drive Parking Spaces: | 9 |
| Park #1 | |
| Parking Type: | Front Yard |
| Park #2 | |
| Parking Type: | Front Yard |
| Pool: | None |
| Other Structures: | Shed |
| Approximatly Age: | 31-50 |
| Approximatly Square Footage: | 2000-2500 |
| Property Features: | Park, Rolling |
| CAC Included: | N |
| Water Included: | N |
| Cabel TV Included: | N |
| Common Elements Included: | N |
| Heat Included: | N |
| Parking Included: | N |
| Condo Tax Included: | N |
| Building Insurance Included: | N |
| Fireplace/Stove: | Y |
| Heat Type: | Forced Air |
| Central Air Conditioning: | Central Air |
| Central Vac: | N |
| Laundry Level: | Syste |
| Ensuite Laundry: | F |
| Elevator Lift: | False |
| Sewers: | Septic |
| Water: | Drilled W |
| Water Supply Types: | Drilled Well |
| Utilities-Cable: | A |
| Utilities-Hydro: | Y |
$
%
Years
This calculator is for demonstration purposes only. Always consult a professional
financial advisor before making personal financial decisions.
| Although the information displayed is believed to be accurate, no warranties or representations are made of any kind. |
| EXIT REALTY GROUP |
|
|

NASSER NADA
Broker
Dir:
416-859-5645
Bus:
905-507-4776
| Book Showing | Email a Friend |
Jump To:
At a Glance:
| Type: | Freehold - Detached |
| Area: | Hastings |
| Municipality: | Quinte West |
| Neighbourhood: | Sidney Ward |
| Style: | 2-Storey |
| Approximate Age: | 31-50 |
| Tax: | $3,387.89 |
| Beds: | 4 |
| Baths: | 3 |
| Fireplace: | Y |
| Pool: | None |
Locatin Map:
Payment Calculator:

