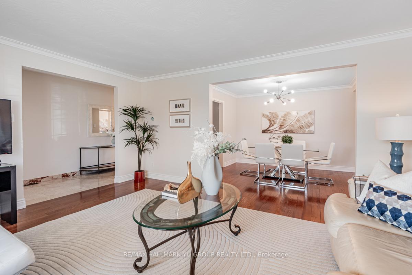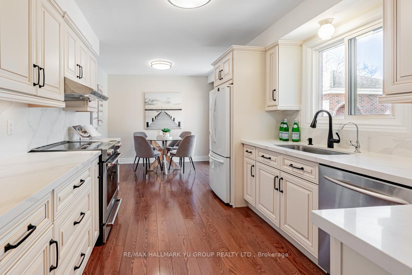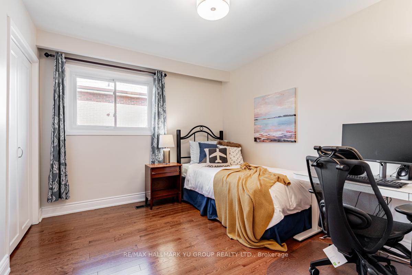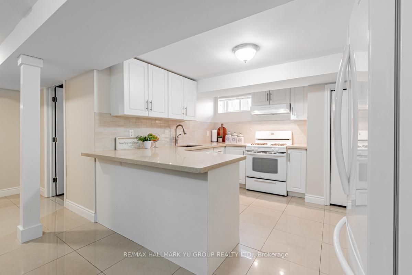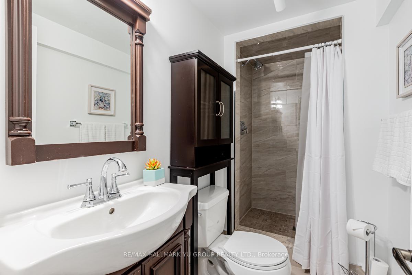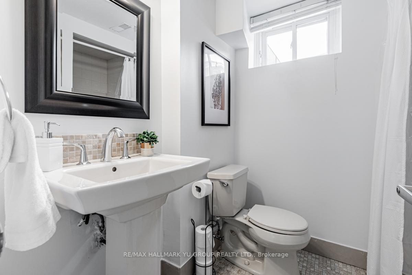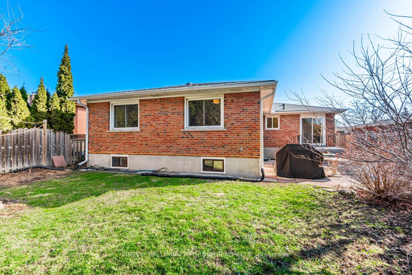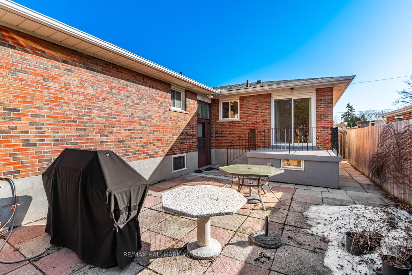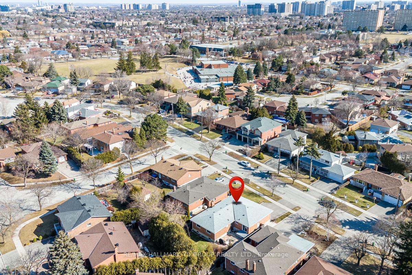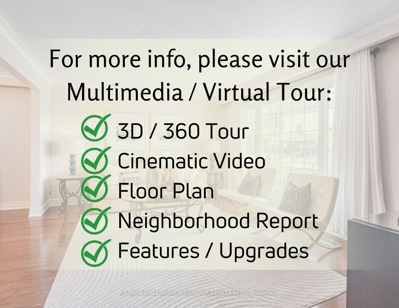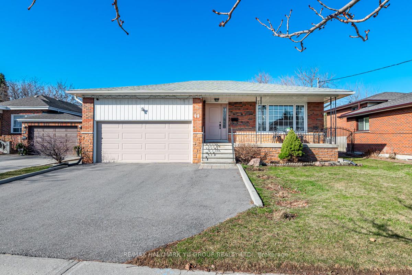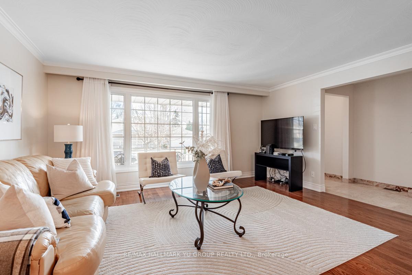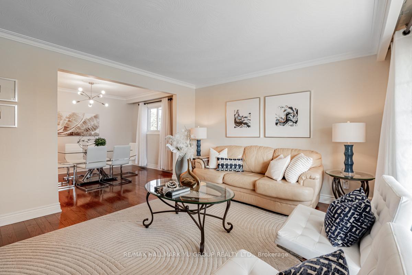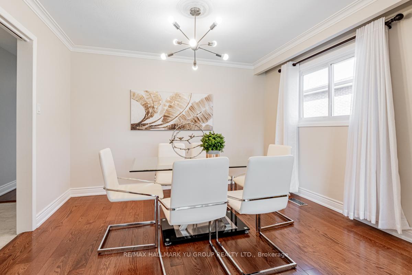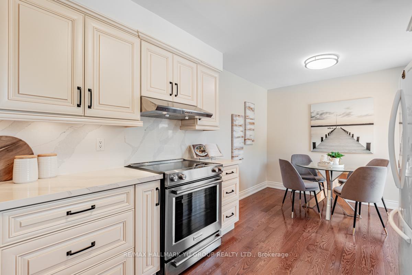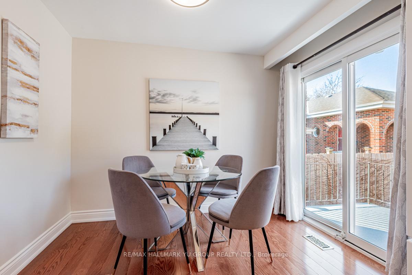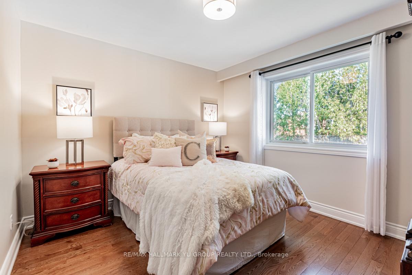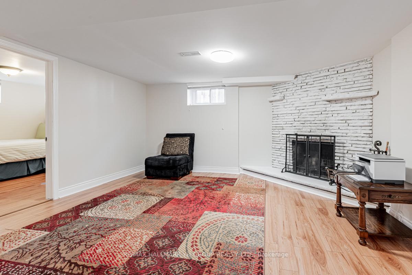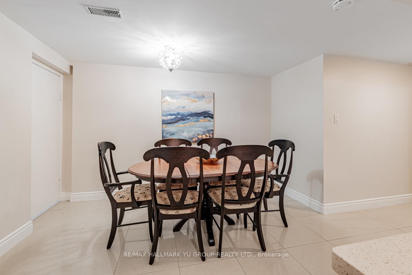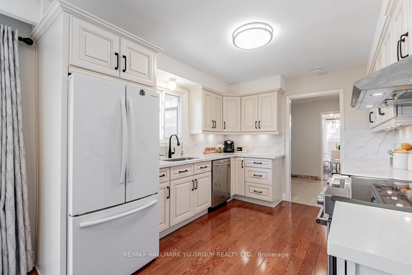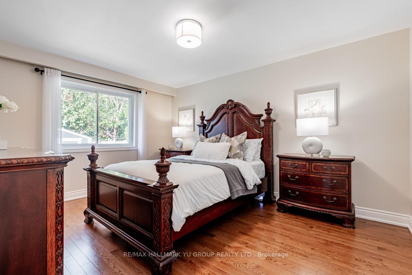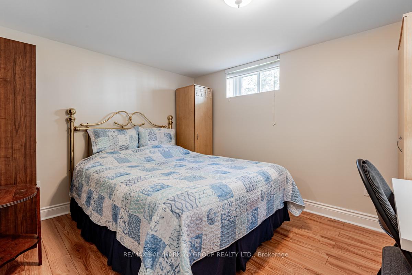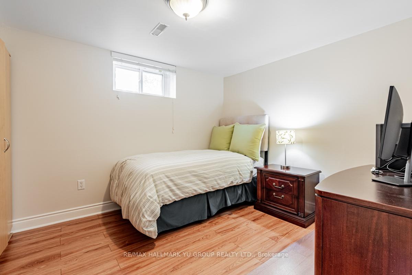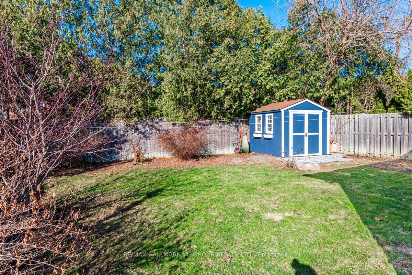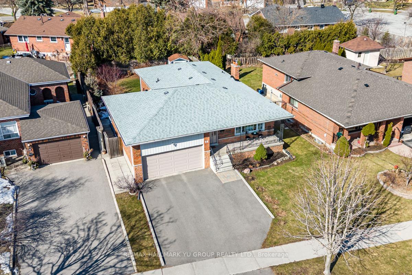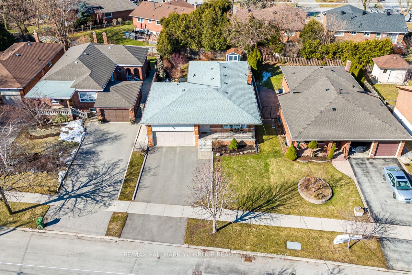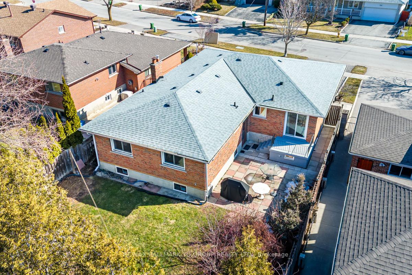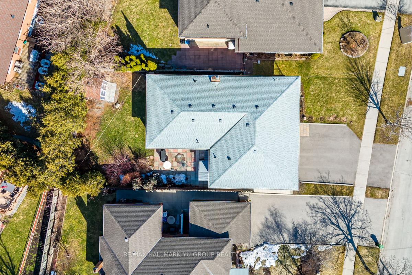$1,288,000
Available - For Sale
Listing ID: C12161560
44 Edmonton Road , Toronto, M2J 3W8, Toronto
| Updated and oversized bungalow with a double garage and just one set of stairs - a forever home. The main floor spans 1,541 sq ft (MPAC), one of the larger bungalows in the area. It features an upgraded kitchen with quartz counters and backsplash. The finished basement has its own separate entrance, a 2nd kitchen with granite counters, 3 bedrooms, 2 full bathrooms, and spacious living/dining areas. That is 6 bedrooms, 3 bathrooms, 2 kitchens, and over 3,000 sq ft of total living space. Smart, functional layout with no wasted space (see floor plan & 3D tour). Updates include gourmet kitchen, 2nd kitchen in bsmt, hardwood floors, new interior and closet doors, porcelain tiles, updated stairs and much more (see list of upgrades / updates). Located within walking distance to Pleasantview Community Centre & Arena, Library, and nearby local shopping plaza. Enjoy easy commuting with proximity to the DVP/404 and 401, as well as Don Mills Subway station and Fairview Mall Shopping Centre |
| Price | $1,288,000 |
| Taxes: | $6451.91 |
| Occupancy: | Owner |
| Address: | 44 Edmonton Road , Toronto, M2J 3W8, Toronto |
| Directions/Cross Streets: | N of Sheppard / between Victoria Park and DVP/404 |
| Rooms: | 6 |
| Rooms +: | 7 |
| Bedrooms: | 3 |
| Bedrooms +: | 3 |
| Family Room: | F |
| Basement: | Separate Ent |
| Level/Floor | Room | Length(ft) | Width(ft) | Descriptions | |
| Room 1 | Main | Living Ro | 12.82 | 15.84 | Hardwood Floor, Large Window, East View |
| Room 2 | Main | Dining Ro | 10 | 11.84 | Hardwood Floor, Window, North View |
| Room 3 | Main | Kitchen | 10 | 10.99 | Hardwood Floor, Quartz Counter, Window |
| Room 4 | Main | Breakfast | 10 | 7.74 | Combined w/Kitchen, Hardwood Floor, W/O To Porch |
| Room 5 | Main | Primary B | 14.83 | 11.58 | Hardwood Floor, Closet, Overlooks Backyard |
| Room 6 | Main | Bedroom 2 | 10.59 | 12 | Hardwood Floor, Closet, Overlooks Backyard |
| Room 7 | Main | Bedroom 3 | 10 | 11.84 | Hardwood Floor, Closet, Window |
| Room 8 | Basement | Living Ro | 14.66 | 17.42 | Laminate, Fireplace, Above Grade Window |
| Room 9 | Basement | Dining Ro | 11.58 | 10.33 | Combined w/Kitchen, Porcelain Floor, Above Grade Window |
| Room 10 | Basement | Kitchen | 11.58 | 9.68 | Granite Counters, Above Grade Window, Above Grade Window |
| Room 11 | Basement | Bedroom | 9.32 | 18.07 | Laminate, Walk-In Closet(s), Above Grade Window |
| Room 12 | Basement | Bedroom | 9.41 | 11.74 | Laminate, Above Grade Window |
| Room 13 | Basement | Bedroom | 9.41 | 11.58 | Laminate, Above Grade Window |
| Room 14 | Basement | Utility R | 13.09 | 9.25 | Combined w/Laundry, Ceramic Floor |
| Washroom Type | No. of Pieces | Level |
| Washroom Type 1 | 5 | Main |
| Washroom Type 2 | 3 | Basement |
| Washroom Type 3 | 3 | Basement |
| Washroom Type 4 | 0 | |
| Washroom Type 5 | 0 |
| Total Area: | 0.00 |
| Property Type: | Detached |
| Style: | Bungalow |
| Exterior: | Brick |
| Garage Type: | Attached |
| (Parking/)Drive: | Private Do |
| Drive Parking Spaces: | 2 |
| Park #1 | |
| Parking Type: | Private Do |
| Park #2 | |
| Parking Type: | Private Do |
| Pool: | None |
| Approximatly Square Footage: | 1500-2000 |
| CAC Included: | N |
| Water Included: | N |
| Cabel TV Included: | N |
| Common Elements Included: | N |
| Heat Included: | N |
| Parking Included: | N |
| Condo Tax Included: | N |
| Building Insurance Included: | N |
| Fireplace/Stove: | Y |
| Heat Type: | Forced Air |
| Central Air Conditioning: | Central Air |
| Central Vac: | N |
| Laundry Level: | Syste |
| Ensuite Laundry: | F |
| Sewers: | Sewer |
$
%
Years
This calculator is for demonstration purposes only. Always consult a professional
financial advisor before making personal financial decisions.
| Although the information displayed is believed to be accurate, no warranties or representations are made of any kind. |
| RE/MAX HALLMARK YU GROUP REALTY LTD. |
|
|

NASSER NADA
Broker
Dir:
416-859-5645
Bus:
905-507-4776
| Virtual Tour | Book Showing | Email a Friend |
Jump To:
At a Glance:
| Type: | Freehold - Detached |
| Area: | Toronto |
| Municipality: | Toronto C15 |
| Neighbourhood: | Pleasant View |
| Style: | Bungalow |
| Tax: | $6,451.91 |
| Beds: | 3+3 |
| Baths: | 3 |
| Fireplace: | Y |
| Pool: | None |
Locatin Map:
Payment Calculator:

