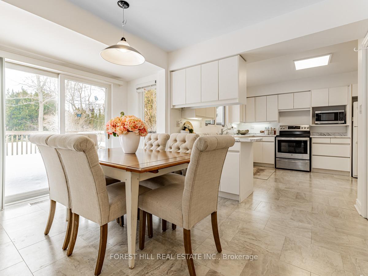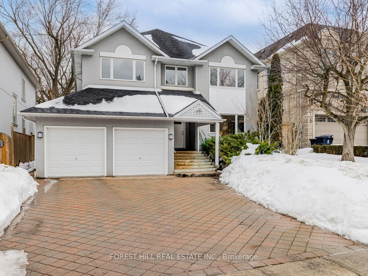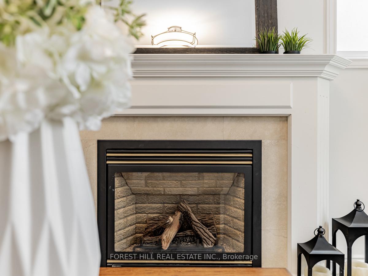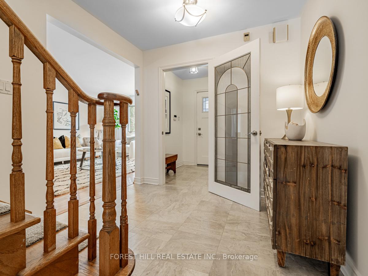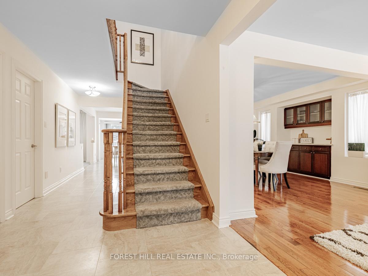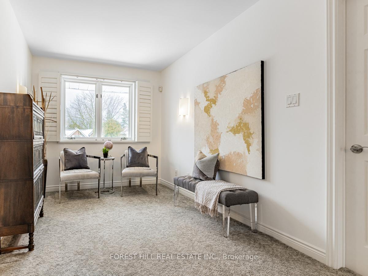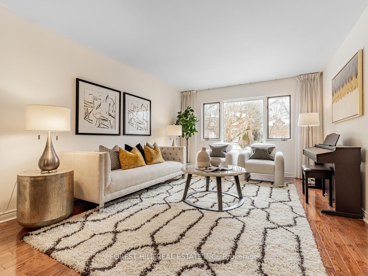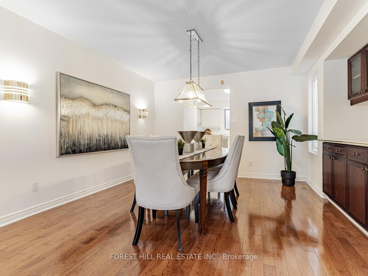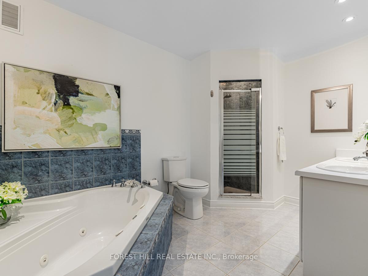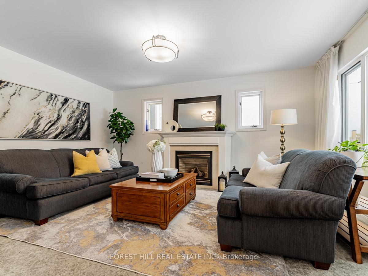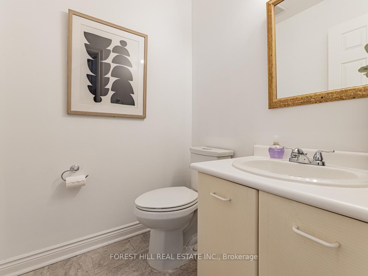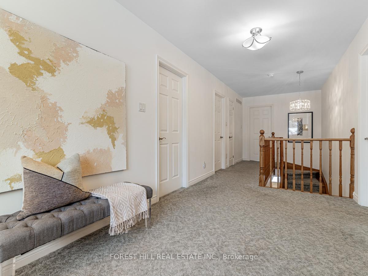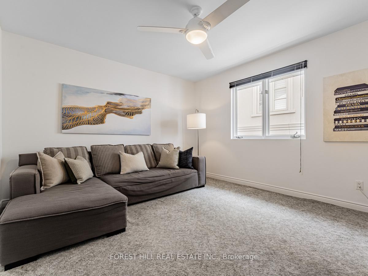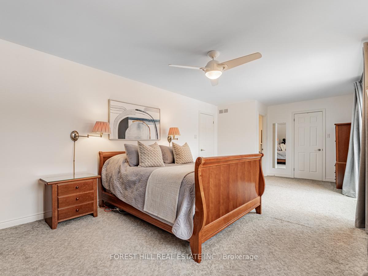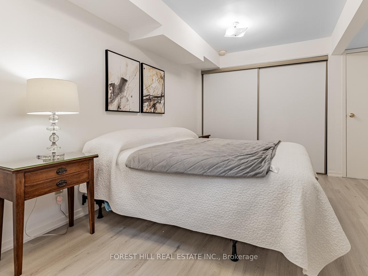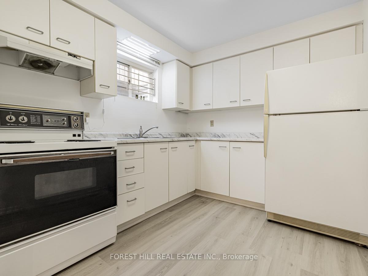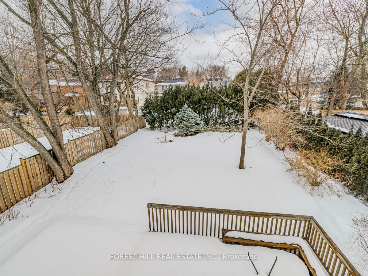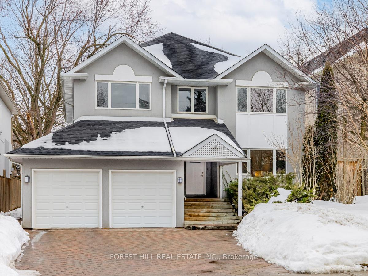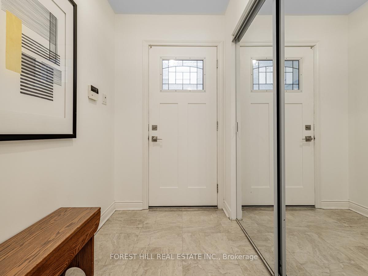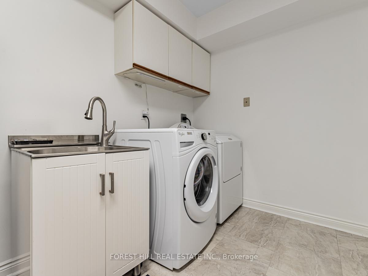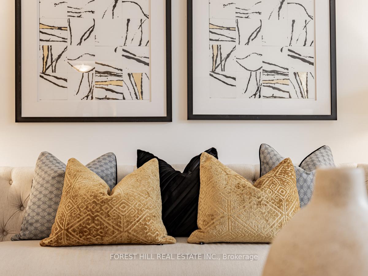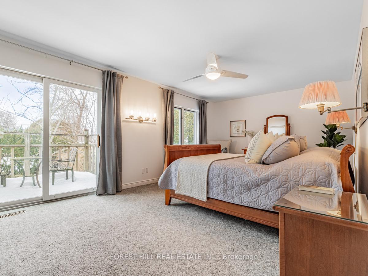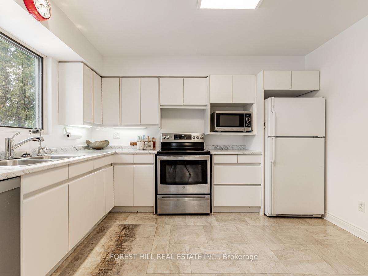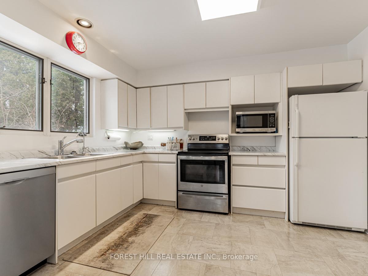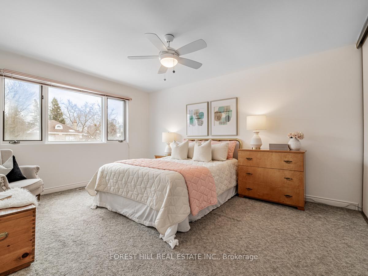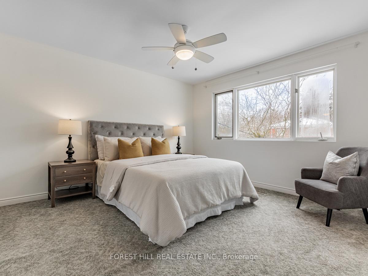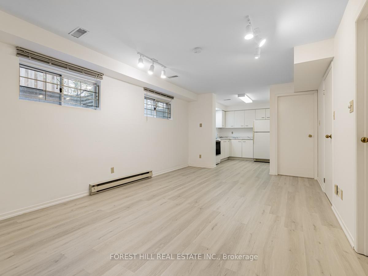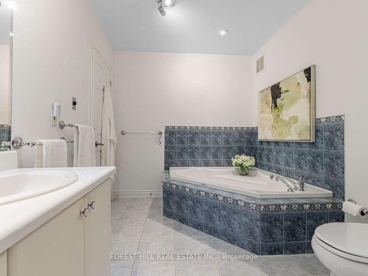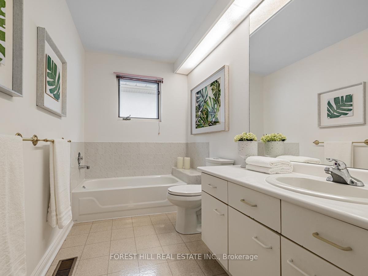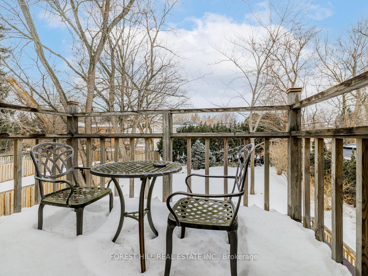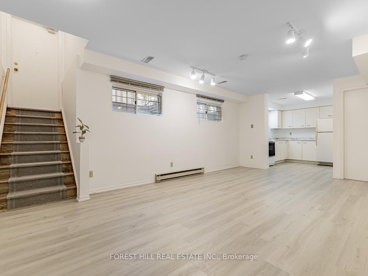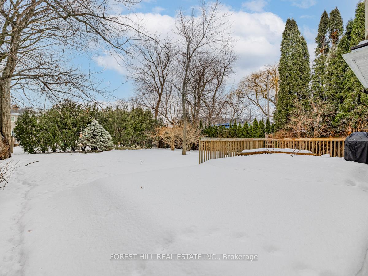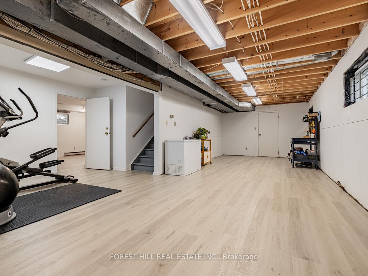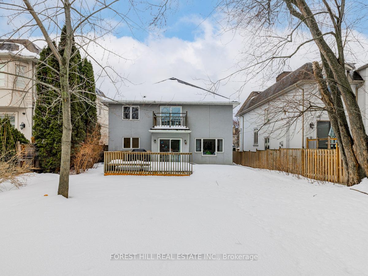$2,399,000
Available - For Sale
Listing ID: C12161477
128 Parkview Aven , Toronto, M2N 3Y5, Toronto
| ****Top-Ranked School Area----Earl Haig SS/Mckee PS****This lovely family home has a "S-T-U-N-N-I-N-G"------"50Ft x153Ft" Premium Land & Prime Location situated on-----ONE OF THE BEST STREET--------ONE OF THE BEST LAND(50ft x 153ft land)------ in the heart of Willowdale East-----"LUCKY" Numner----"128 Parkview Avenue"------Bright & Spacious family home-----Abundant Natural Sunlight & All Principal Room Sizes-------The Main floor provides a Super-bright & Open Concept Living room & Dining room-----Family Size/Gourmet Kitchen Combined Breakfast area & Easy Access To Sundeck & Cozy Family Room Overlooking A Tranquil Backyard & Functional Mudroom/laundry room area for a direct access from Garage---The Primary bedroom elevates daily life, featuring an expansive ensuite & a private balcony & large w/i closet --- Thoughtfully-designed large formal 4bedrooms & Open sitting or den area on the 2nd floor**A Separate entrance to Potential Rental Income(Basement) & Great Room Area(Potential Gym Or extra Bedrooms) |
| Price | $2,399,000 |
| Taxes: | $12682.07 |
| Occupancy: | Owner |
| Address: | 128 Parkview Aven , Toronto, M2N 3Y5, Toronto |
| Directions/Cross Streets: | E.Yonge St/N.Empress Ave |
| Rooms: | 11 |
| Rooms +: | 2 |
| Bedrooms: | 4 |
| Bedrooms +: | 1 |
| Family Room: | T |
| Basement: | Separate Ent, Finished |
| Level/Floor | Room | Length(ft) | Width(ft) | Descriptions | |
| Room 1 | Main | Living Ro | 16.37 | 11.48 | Hardwood Floor, Combined w/Dining, Open Concept |
| Room 2 | Main | Dining Ro | 12.04 | 9.84 | Hardwood Floor, B/I Vanity, Open Concept |
| Room 3 | Main | Kitchen | 12.14 | 10.5 | Eat-in Kitchen, Window, Overlooks Backyard |
| Room 4 | Main | Breakfast | 13.84 | 7.71 | Linoleum, Combined w/Kitchen, W/O To Deck |
| Room 5 | Main | Family Ro | 14.99 | 12.99 | Gas Fireplace, Overlooks Backyard, Window |
| Room 6 | Main | Laundry | Access To Garage, Laundry Sink, Window | ||
| Room 7 | Second | Primary B | 22.96 | 11.97 | 5 Pc Ensuite, Walk-In Closet(s), W/O To Deck |
| Room 8 | Second | Bedroom 2 | 15.51 | 9.84 | Broadloom, Closet, Ceiling Fan(s) |
| Room 9 | Second | Bedroom 3 | 12.89 | 3.28 | Broadloom, South View, Window |
| Room 10 | Second | Bedroom 4 | 13.61 | 11.91 | Broadloom, Closet, Window |
| Room 11 | Second | Den | Broadloom, South View | ||
| Room 12 | Basement | Kitchen | 10.1 | 8.17 | Window, Open Concept, Laminate |
| Room 13 | Basement | Recreatio | 17.71 | 11.58 | Laminate, Open Concept, Track Lighting |
| Room 14 | Basement | Bedroom | 14.99 | 12.99 | Laminate, Closet |
| Room 15 |
| Washroom Type | No. of Pieces | Level |
| Washroom Type 1 | 5 | Second |
| Washroom Type 2 | 4 | Second |
| Washroom Type 3 | 4 | Basement |
| Washroom Type 4 | 2 | Main |
| Washroom Type 5 | 0 |
| Total Area: | 0.00 |
| Property Type: | Detached |
| Style: | 2-Storey |
| Exterior: | Other, Stucco (Plaster) |
| Garage Type: | Attached |
| (Parking/)Drive: | Private |
| Drive Parking Spaces: | 4 |
| Park #1 | |
| Parking Type: | Private |
| Park #2 | |
| Parking Type: | Private |
| Pool: | None |
| Approximatly Square Footage: | 2500-3000 |
| Property Features: | School, Public Transit |
| CAC Included: | N |
| Water Included: | N |
| Cabel TV Included: | N |
| Common Elements Included: | N |
| Heat Included: | N |
| Parking Included: | N |
| Condo Tax Included: | N |
| Building Insurance Included: | N |
| Fireplace/Stove: | Y |
| Heat Type: | Forced Air |
| Central Air Conditioning: | Central Air |
| Central Vac: | N |
| Laundry Level: | Syste |
| Ensuite Laundry: | F |
| Sewers: | Sewer |
| Utilities-Cable: | A |
| Utilities-Hydro: | Y |
$
%
Years
This calculator is for demonstration purposes only. Always consult a professional
financial advisor before making personal financial decisions.
| Although the information displayed is believed to be accurate, no warranties or representations are made of any kind. |
| FOREST HILL REAL ESTATE INC. |
|
|

NASSER NADA
Broker
Dir:
416-859-5645
Bus:
905-507-4776
| Virtual Tour | Book Showing | Email a Friend |
Jump To:
At a Glance:
| Type: | Freehold - Detached |
| Area: | Toronto |
| Municipality: | Toronto C14 |
| Neighbourhood: | Willowdale East |
| Style: | 2-Storey |
| Tax: | $12,682.07 |
| Beds: | 4+1 |
| Baths: | 4 |
| Fireplace: | Y |
| Pool: | None |
Locatin Map:
Payment Calculator:

