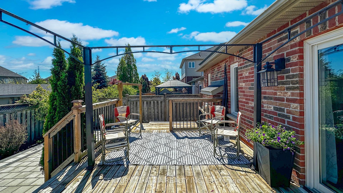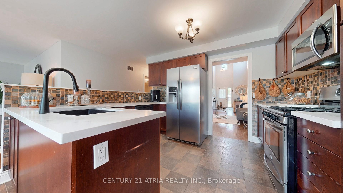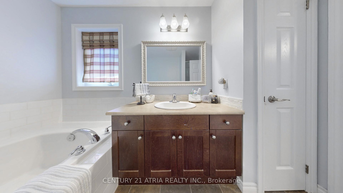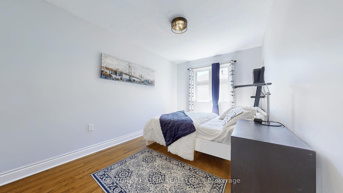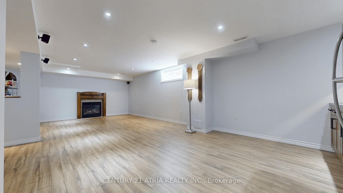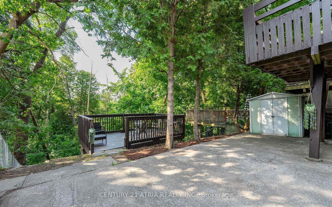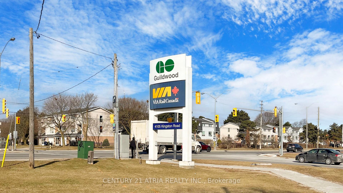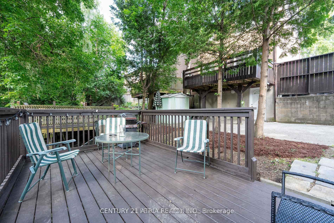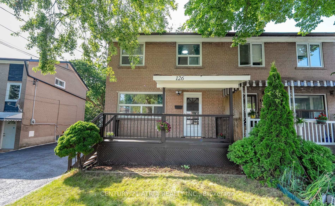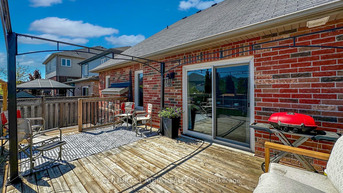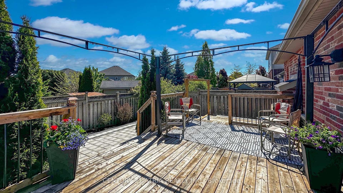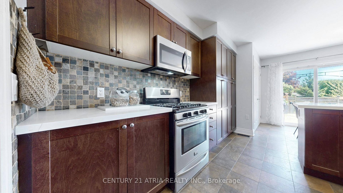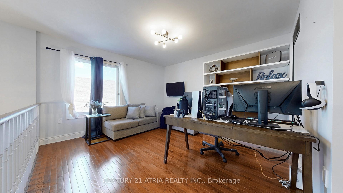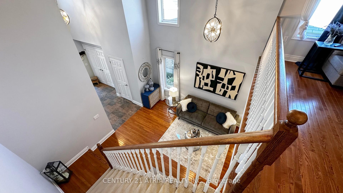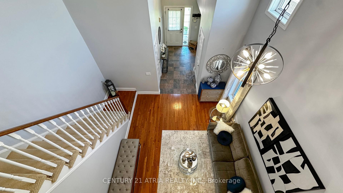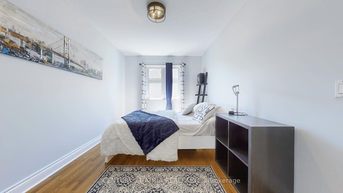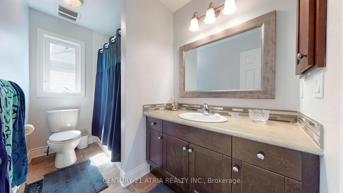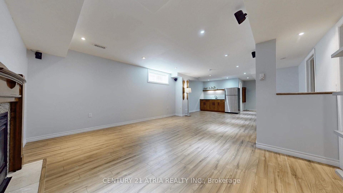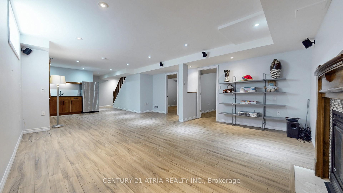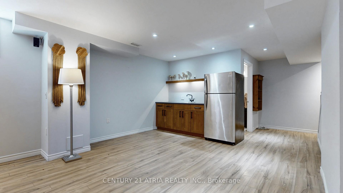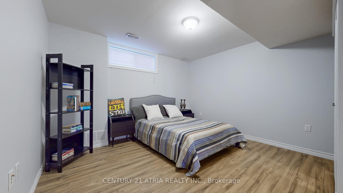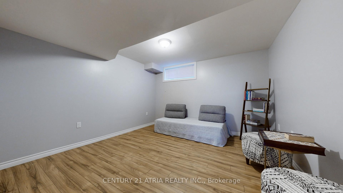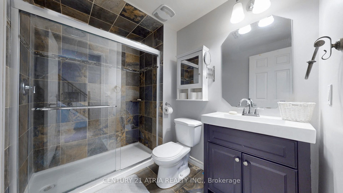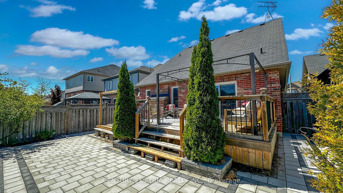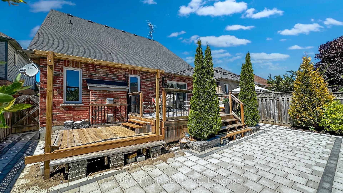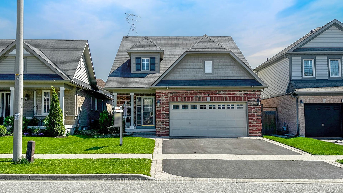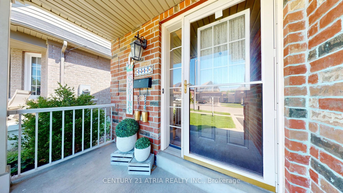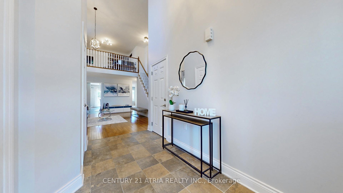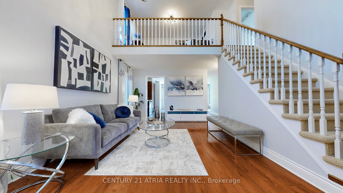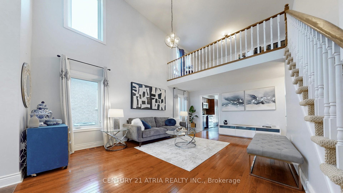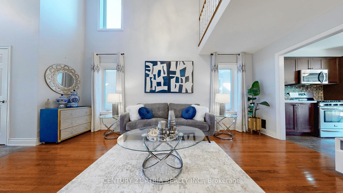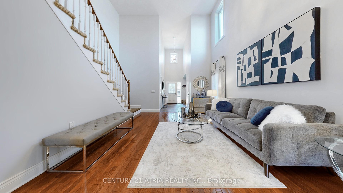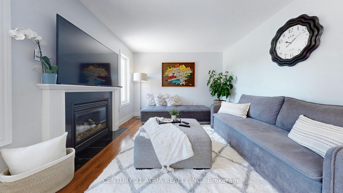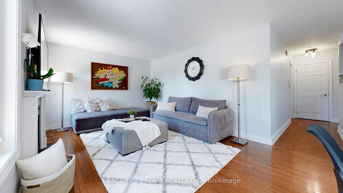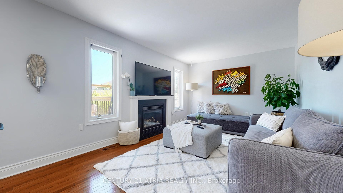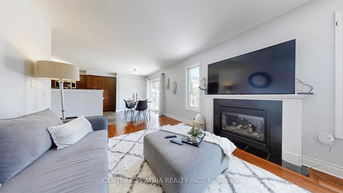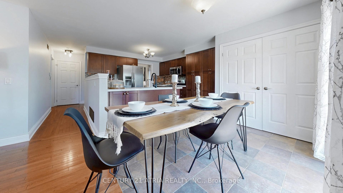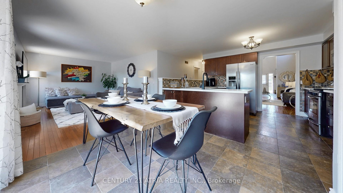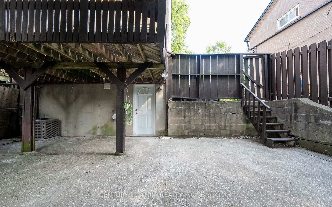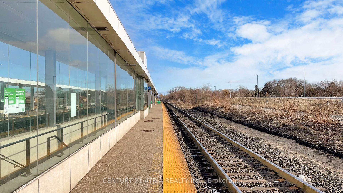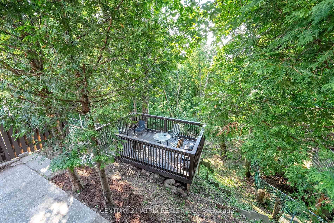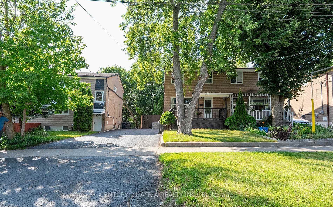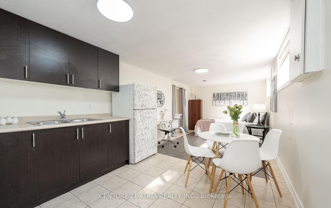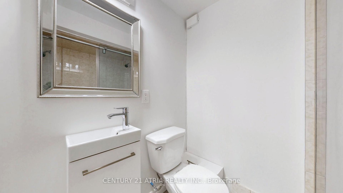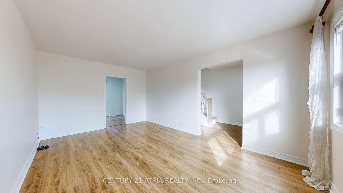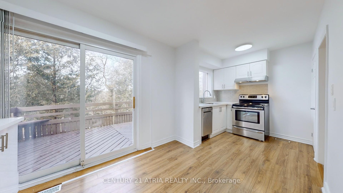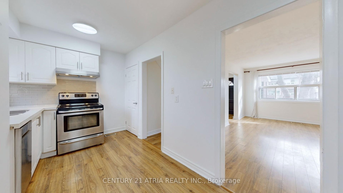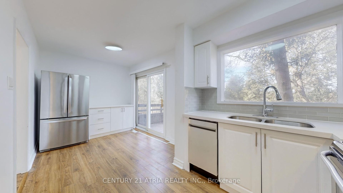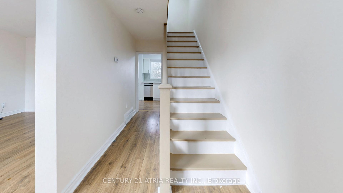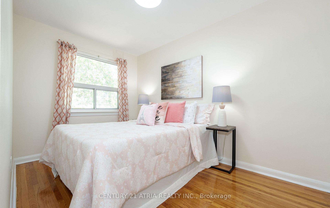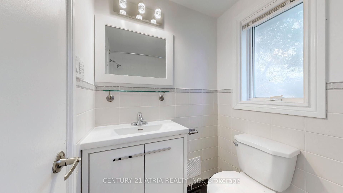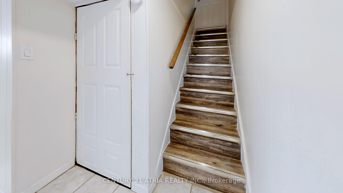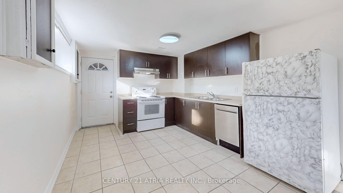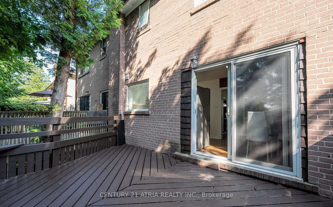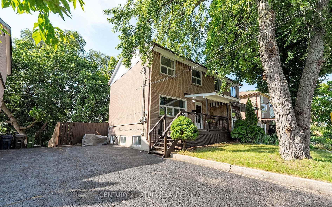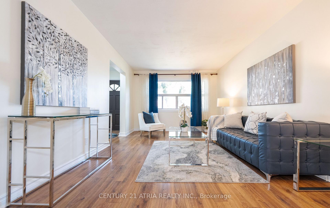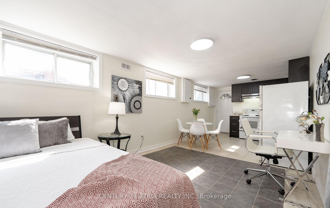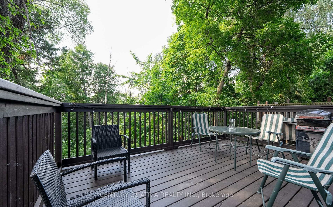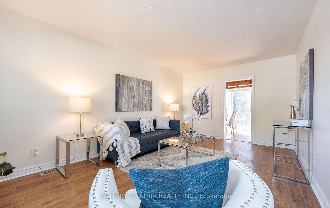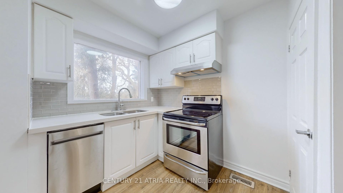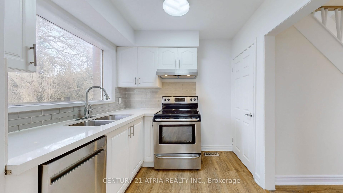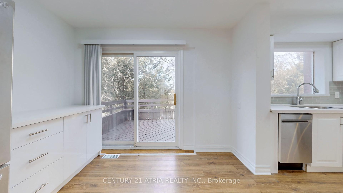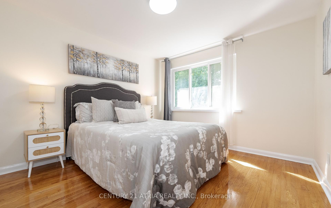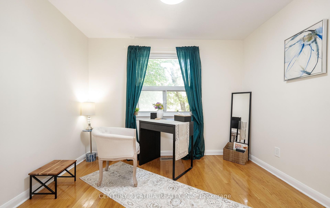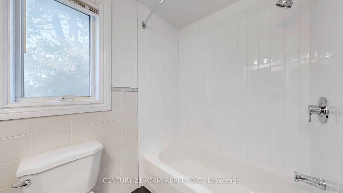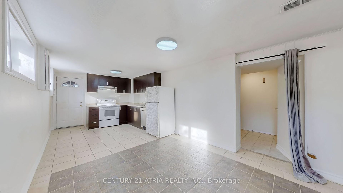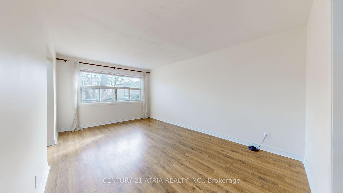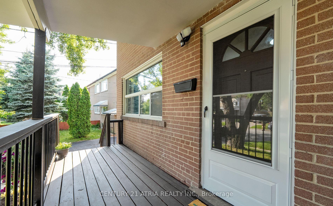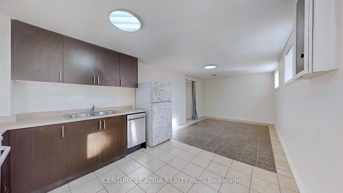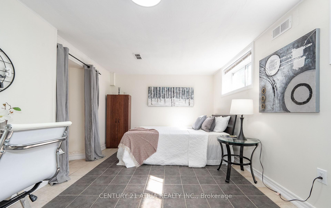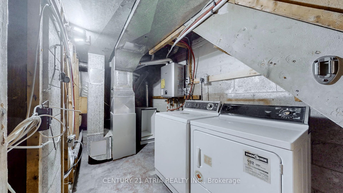$3,200
Available - For Rent
Listing ID: E12160615
126 Celeste Driv , Toronto, M1E 2V1, Toronto
| This Freshly Painted, Beautifully Maintained 2-Story Semi-Detached Home, Nestled on a Ravine Lot, Combines Modern Updates with Natural Tranquility. The Property Backs onto a Picturesque Ravine and Features Two Expansive Backyard Decks, Offering Stunning Views and a Serene Outdoor Retreat. Inside, the Main Kitchen Boasts New Additional Cabinetry, a Sleek New Quartz Countertop, and a Brand-New Dishwasher, Blending Style and Functionality. Both the Primary Bedroom and Kitchen Offer Scenic Views Overlooking the Ravine, adding to the Homes Peaceful Ambiance. The Walk-Out Basement, with its Own Private Entrance, Includes a Secondary Kitchen with a New Dishwasher, Offering Flexibility for Extended Family Living Or Extra Living Space. The Home has been Professionally Deep Cleaned and is Completely Move-in Ready, and All windows are Fitted with Brand-New Blinds, adding a Polished and Modern Touch. Situated just a Short Walk to Guildwood GO Station, The Home offers an Effortless 30-Minute Commute to Downtown, with Parks, Trails, Shopping, and even a Golf Course moments away. All Utilities are Extra. No Smoking and No Pets. **EXTRAS** Family-Oriented Neighbourhood, Minutes To Shopping At Morningside Crossing & Kingston Square, Close To Public Transit/GO Station, Walking Trails, Guildwood Park, Scarborough Bluffs & Golf Course. Professionally Cleaned & Move-In Ready |
| Price | $3,200 |
| Taxes: | $0.00 |
| Occupancy: | Vacant |
| Address: | 126 Celeste Driv , Toronto, M1E 2V1, Toronto |
| Directions/Cross Streets: | Kingston Rd/Lawrence Ave |
| Rooms: | 6 |
| Rooms +: | 1 |
| Bedrooms: | 3 |
| Bedrooms +: | 1 |
| Family Room: | T |
| Basement: | Separate Ent, Finished wit |
| Furnished: | Unfu |
| Level/Floor | Room | Length(ft) | Width(ft) | Descriptions | |
| Room 1 | Main | Kitchen | 17.71 | 8.2 | Modern Kitchen, W/O To Deck, Stainless Steel Appl |
| Room 2 | Main | Living Ro | 17.06 | 10.82 | Combined w/Dining, Laminate |
| Room 3 | Main | Dining Ro | 17.06 | 10.82 | Combined w/Living, Laminate |
| Room 4 | Second | Primary B | 11.32 | 10.5 | Overlooks Ravine, Hardwood Floor, Large Window |
| Room 5 | Second | Bedroom 2 | 11.81 | 7.35 | Hardwood Floor, Large Window |
| Room 6 | Second | Bedroom 3 | 10.17 | 7.87 | Large Window, Hardwood Floor |
| Room 7 | Lower | Recreatio | 25.26 | 10.5 | W/O To Yard, 3 Pc Bath |
| Room 8 | Lower | Kitchen | 17.71 | 8.2 | W/O To Yard, Modern Kitchen, Stainless Steel Appl |
| Washroom Type | No. of Pieces | Level |
| Washroom Type 1 | 4 | Second |
| Washroom Type 2 | 3 | Basement |
| Washroom Type 3 | 0 | |
| Washroom Type 4 | 0 | |
| Washroom Type 5 | 0 |
| Total Area: | 0.00 |
| Property Type: | Semi-Detached |
| Style: | 2-Storey |
| Exterior: | Brick |
| Garage Type: | None |
| (Parking/)Drive: | Lane |
| Drive Parking Spaces: | 2 |
| Park #1 | |
| Parking Type: | Lane |
| Park #2 | |
| Parking Type: | Lane |
| Pool: | None |
| Laundry Access: | In Basement |
| Approximatly Square Footage: | 700-1100 |
| Property Features: | Park |
| CAC Included: | N |
| Water Included: | N |
| Cabel TV Included: | N |
| Common Elements Included: | N |
| Heat Included: | N |
| Parking Included: | Y |
| Condo Tax Included: | N |
| Building Insurance Included: | N |
| Fireplace/Stove: | N |
| Heat Type: | Forced Air |
| Central Air Conditioning: | Central Air |
| Central Vac: | N |
| Laundry Level: | Syste |
| Ensuite Laundry: | F |
| Sewers: | Sewer |
| Although the information displayed is believed to be accurate, no warranties or representations are made of any kind. |
| CENTURY 21 ATRIA REALTY INC. |
|
|

NASSER NADA
Broker
Dir:
416-859-5645
Bus:
905-507-4776
| Book Showing | Email a Friend |
Jump To:
At a Glance:
| Type: | Freehold - Semi-Detached |
| Area: | Toronto |
| Municipality: | Toronto E10 |
| Neighbourhood: | West Hill |
| Style: | 2-Storey |
| Beds: | 3+1 |
| Baths: | 2 |
| Fireplace: | N |
| Pool: | None |
Locatin Map:

