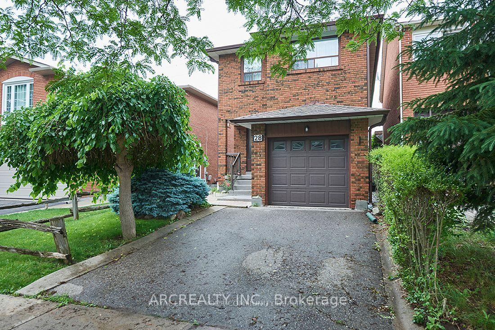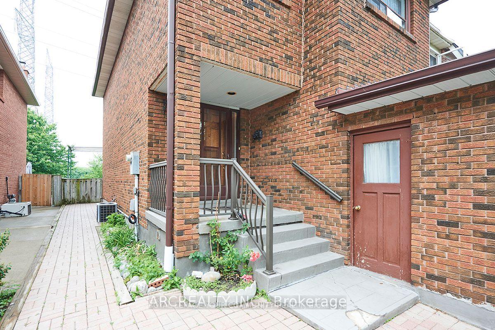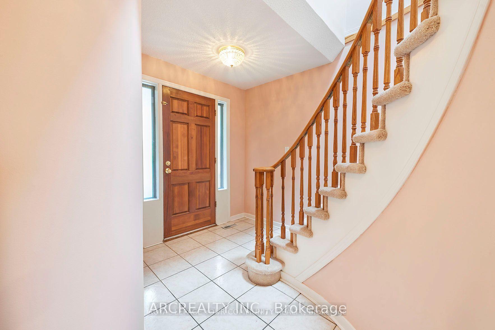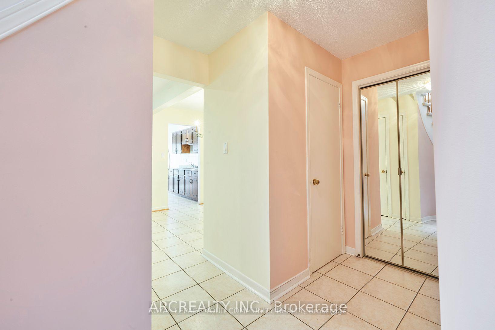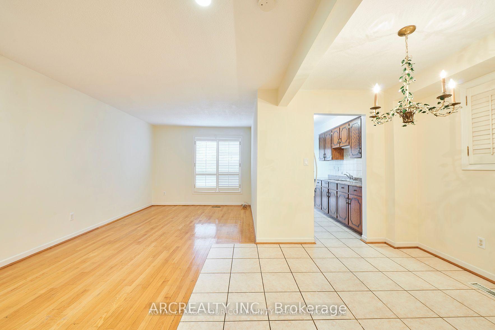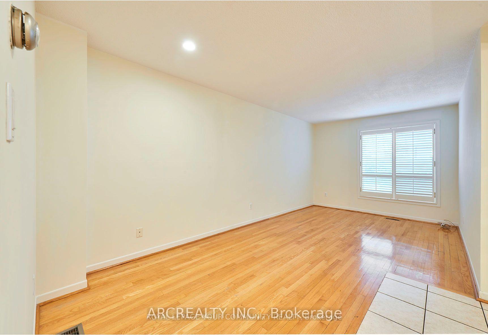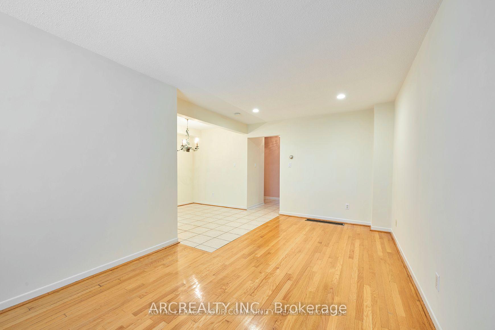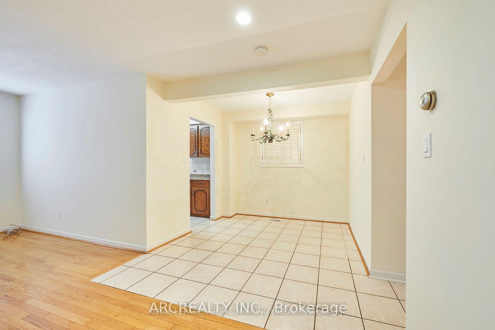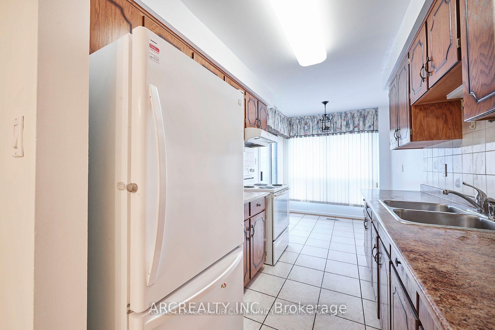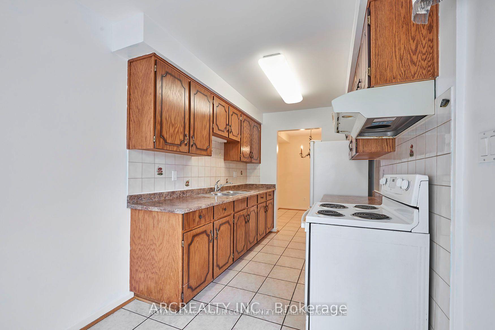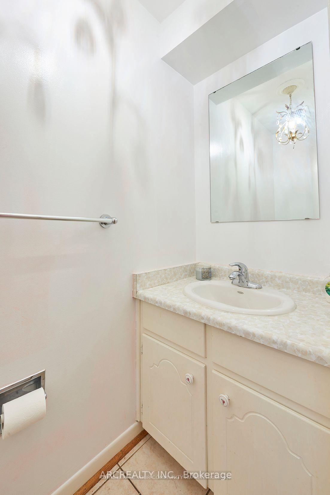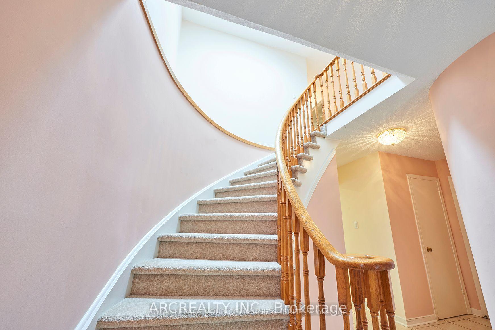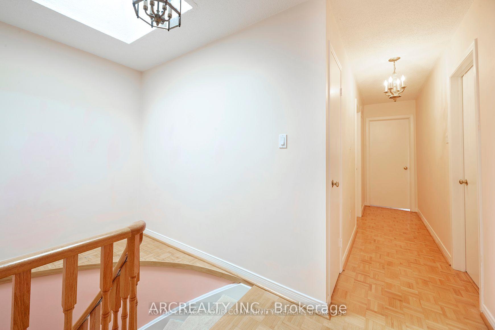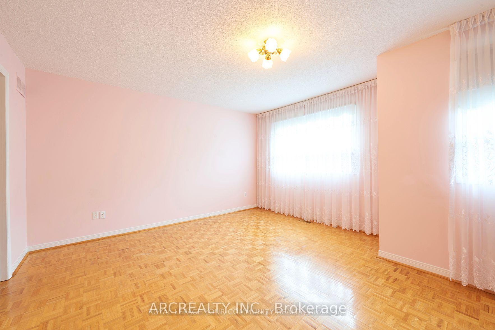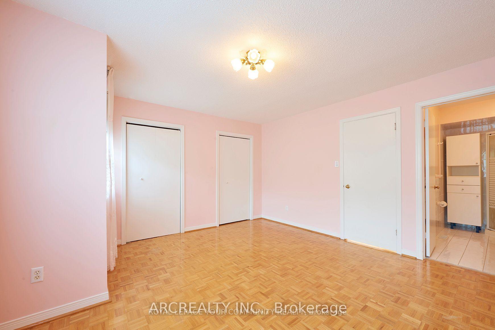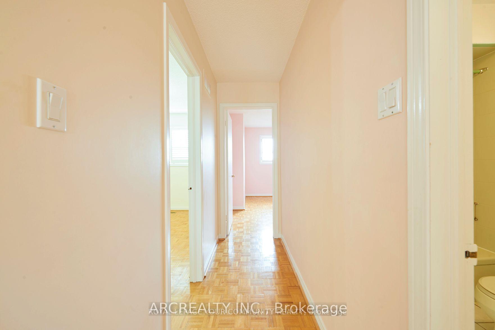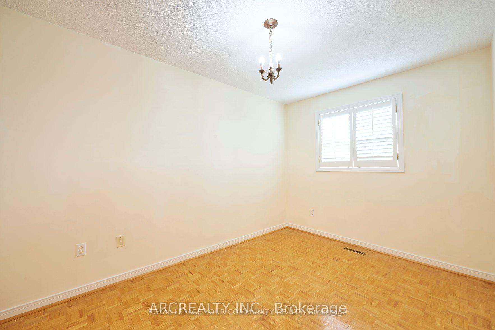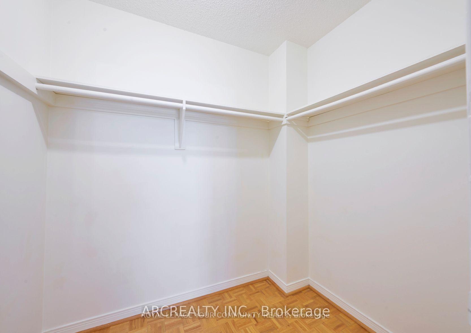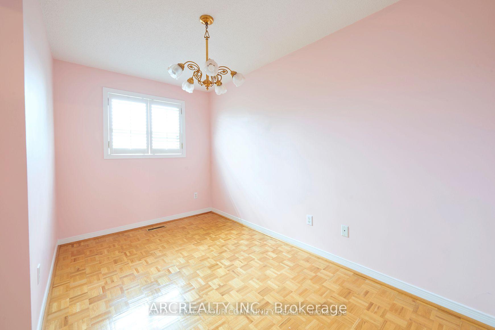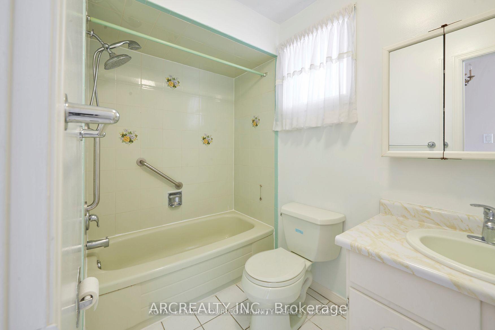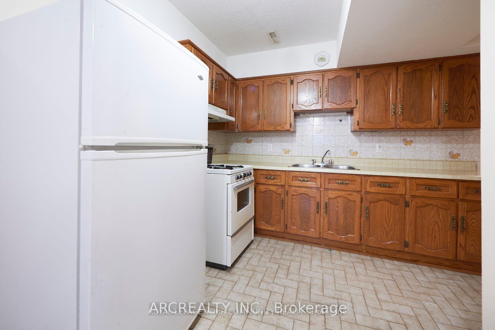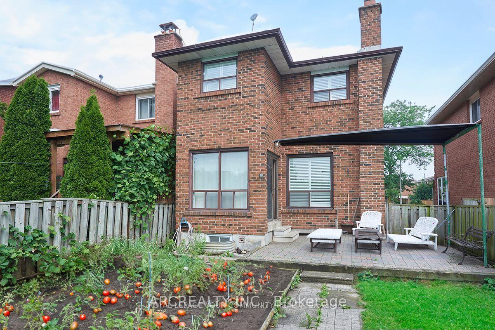$1,199,999
Available - For Sale
Listing ID: N12161525
28 Oakmount Cres , Vaughan, L4K 2C3, York
| Great Home in the Heart of Glen Shields!!! Proudly situated in the sought-after Glen Shields community, this well-maintained home offers comfort, space, and convenience. Featuring 3 spacious bedrooms and 3 bathrooms, this property is ideal for families or those looking for room to grow. The open-concept main floor boasts a family-sized kitchen, perfect for entertaining or everyday living. Retreat to a generously sized primary bedroom complete with a 3-piece ensuite. The finished basement adds valuable living space for a rec room, home office, or guest area. Enjoy the outdoors in your fully fenced backyard with low-maintenance landscaping, including mature shrubs and plants for a care-free lifestyle. Located just steps from Riviera Park Trail, public transit, York University, shopping, community centers, libraries, sports fields, water parks, and top-rated schools this home delivers the best of suburban living with city convenience. Leased until December 2025 AAA+++ Tenants who are willing to stay and will Vacate if requested. |
| Price | $1,199,999 |
| Taxes: | $3797.44 |
| Occupancy: | Tenant |
| Address: | 28 Oakmount Cres , Vaughan, L4K 2C3, York |
| Directions/Cross Streets: | DUFFERIN/GLEN SHIELDS |
| Rooms: | 6 |
| Rooms +: | 1 |
| Bedrooms: | 3 |
| Bedrooms +: | 0 |
| Family Room: | F |
| Basement: | Finished |
| Level/Floor | Room | Length(ft) | Width(ft) | Descriptions | |
| Room 1 | Ground | Living Ro | 19.02 | 9.84 | L-Shaped Room, Combined w/Family, Window |
| Room 2 | Ground | Dining Ro | 9.84 | 9.18 | L-Shaped Room, Combined w/Family, Hardwood Floor |
| Room 3 | Ground | Kitchen | 16.4 | 7.84 | W/O To Patio, Window, Hardwood Floor |
| Room 4 | Second | Primary B | 15.19 | 12.43 | 4 Pc Ensuite, Walk-In Closet(s), Window |
| Room 5 | Second | Bedroom 2 | 12.89 | 8.69 | Window, Hardwood Floor |
| Room 6 | Second | Bedroom 3 | 12.43 | 8.53 | Window, Hardwood Floor |
| Room 7 | Basement | Recreatio | 16.37 | 13.94 | |
| Room 8 | Basement | Kitchen | 13.42 | 11.48 | Tile Floor |
| Room 9 | Basement | Laundry | Window, Tile Floor |
| Washroom Type | No. of Pieces | Level |
| Washroom Type 1 | 4 | Second |
| Washroom Type 2 | 3 | Second |
| Washroom Type 3 | 2 | Main |
| Washroom Type 4 | 0 | |
| Washroom Type 5 | 0 | |
| Washroom Type 6 | 4 | Second |
| Washroom Type 7 | 3 | Second |
| Washroom Type 8 | 2 | Main |
| Washroom Type 9 | 0 | |
| Washroom Type 10 | 0 |
| Total Area: | 0.00 |
| Approximatly Age: | 31-50 |
| Property Type: | Detached |
| Style: | 2-Storey |
| Exterior: | Brick |
| Garage Type: | Attached |
| (Parking/)Drive: | Private |
| Drive Parking Spaces: | 1 |
| Park #1 | |
| Parking Type: | Private |
| Park #2 | |
| Parking Type: | Private |
| Pool: | None |
| Approximatly Age: | 31-50 |
| Approximatly Square Footage: | < 700 |
| Property Features: | Fenced Yard, Place Of Worship |
| CAC Included: | N |
| Water Included: | N |
| Cabel TV Included: | N |
| Common Elements Included: | N |
| Heat Included: | N |
| Parking Included: | N |
| Condo Tax Included: | N |
| Building Insurance Included: | N |
| Fireplace/Stove: | Y |
| Heat Type: | Forced Air |
| Central Air Conditioning: | Central Air |
| Central Vac: | N |
| Laundry Level: | Syste |
| Ensuite Laundry: | F |
| Sewers: | Sewer |
$
%
Years
This calculator is for demonstration purposes only. Always consult a professional
financial advisor before making personal financial decisions.
| Although the information displayed is believed to be accurate, no warranties or representations are made of any kind. |
| ARCREALTY INC. |
|
|

NASSER NADA
Broker
Dir:
416-859-5645
Bus:
905-507-4776
| Book Showing | Email a Friend |
Jump To:
At a Glance:
| Type: | Freehold - Detached |
| Area: | York |
| Municipality: | Vaughan |
| Neighbourhood: | Glen Shields |
| Style: | 2-Storey |
| Approximate Age: | 31-50 |
| Tax: | $3,797.44 |
| Beds: | 3 |
| Baths: | 3 |
| Fireplace: | Y |
| Pool: | None |
Locatin Map:
Payment Calculator:


