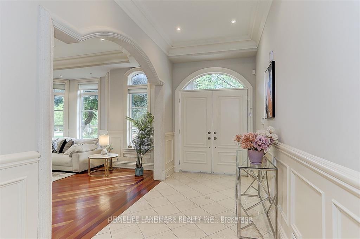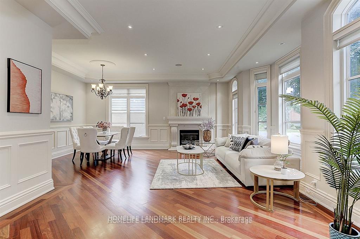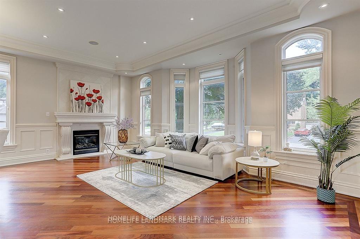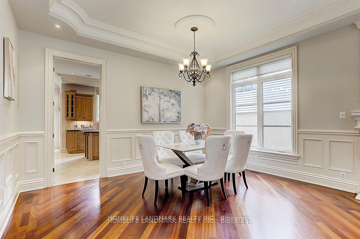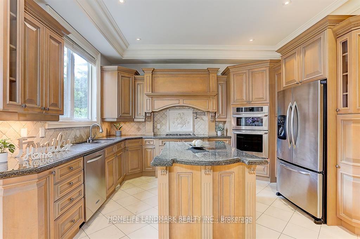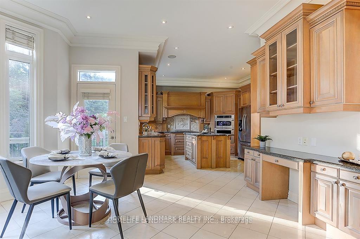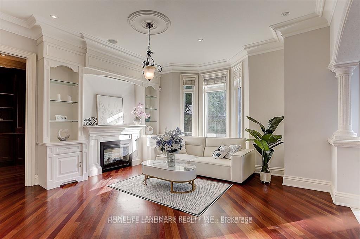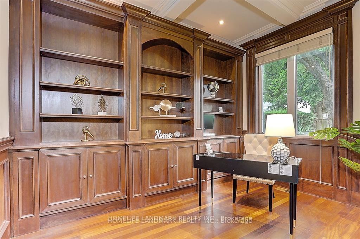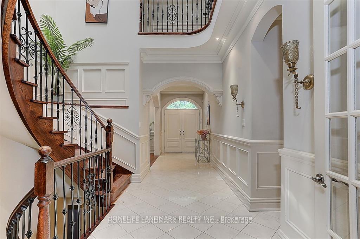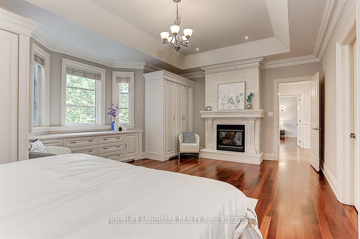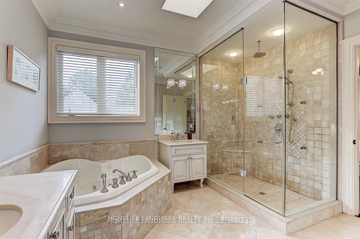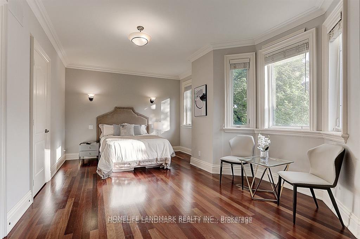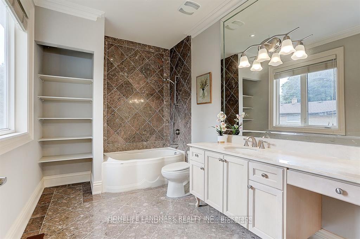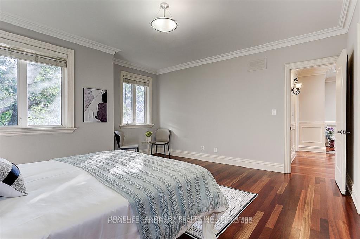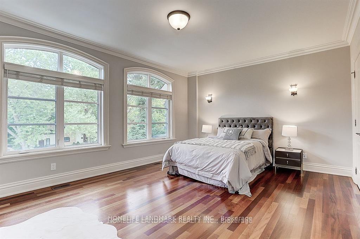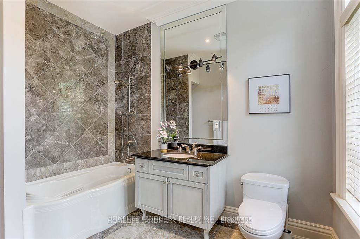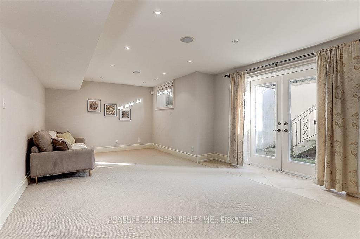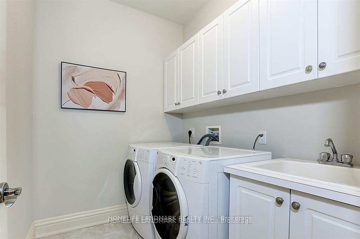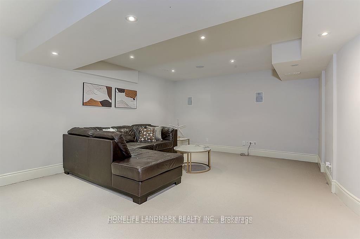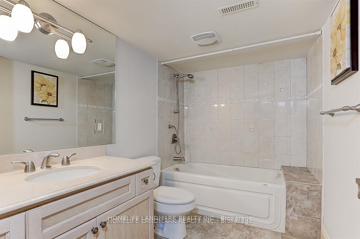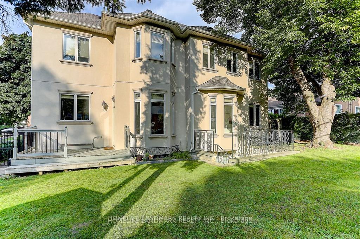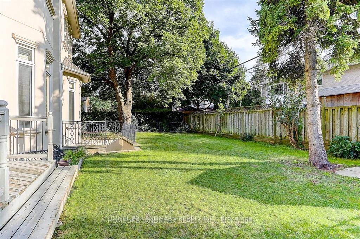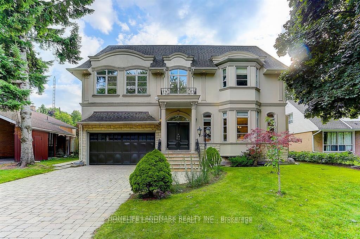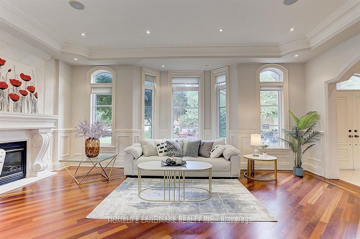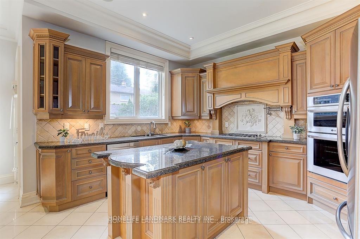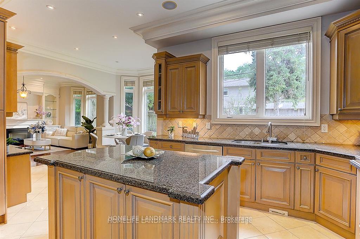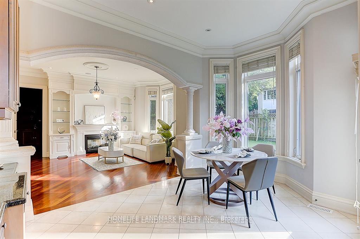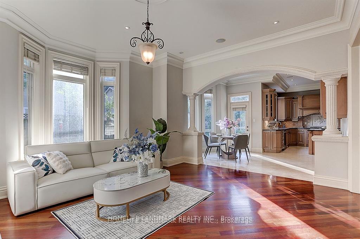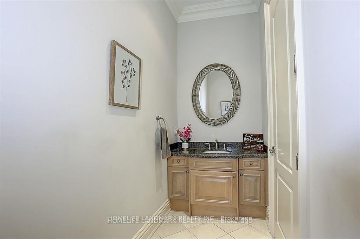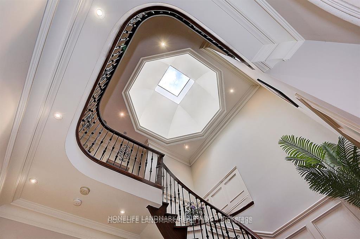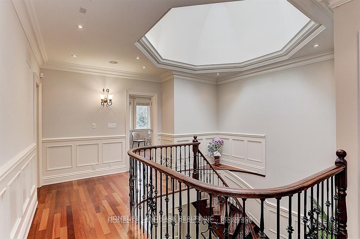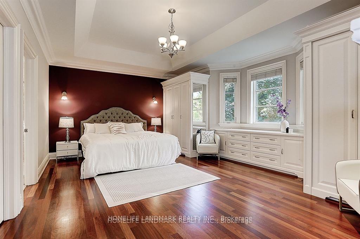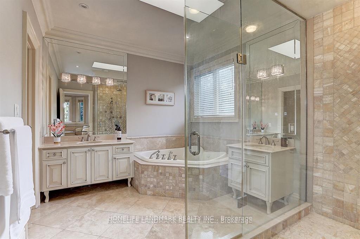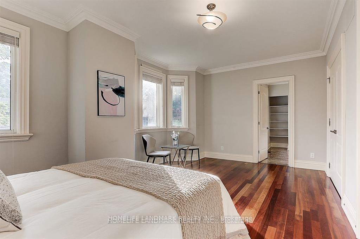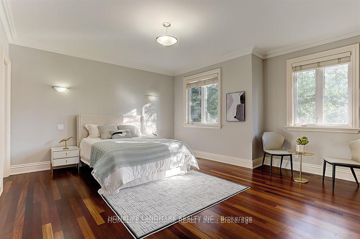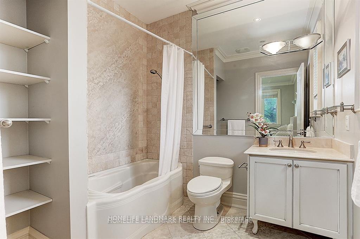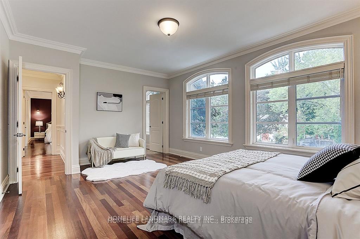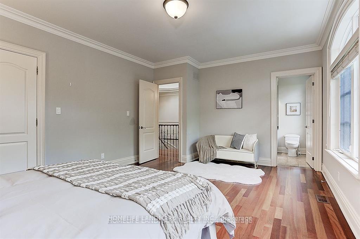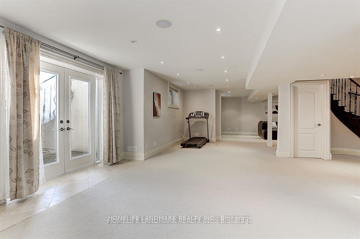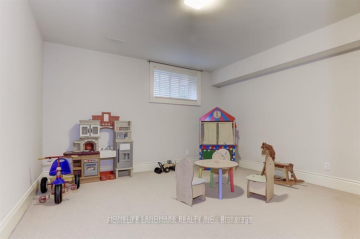$2,998,000
Available - For Sale
Listing ID: C12155026
34 Moccasin Trai , Toronto, M3C 1Y7, Toronto
| Absolutely Exquisite Custom Built Designer Home. Elegant Stone Elevation. 10Ft Ceilings On Main Floor. Open Concept Kitchen, Soaring High Ceiling With Breathtaking Designed Stairwell. Natural Sun-filled Living Area With Gorgeous And Detailed Millworks Throughout. Gourmet Kitchen With Custom Cabinetry & Island. Built-in Cabinets In Main Floor Library. All 4 Large Bedrooms Have Own Ensuites! Luxurious Master Room Retreat With 8Pc Ensuite, W/I Closet. Finished Walk-up Lower Level Boasts Nanny Suite, Home Theater, Recreation Room, Built-In Speakers. Great Location!! Nestled In Well-established And Suburban Feel Banbury-Don Mills Neighborhood. Steps To Shops At Don Mills, Moccasin Trail , Edwards Gardens And TTC. Close To Major Highways 404/DVP And 401. This Property Is A Must See To Appreciate Its Beauty. |
| Price | $2,998,000 |
| Taxes: | $12775.07 |
| Occupancy: | Owner |
| Address: | 34 Moccasin Trai , Toronto, M3C 1Y7, Toronto |
| Directions/Cross Streets: | Lawrence/Don Mills |
| Rooms: | 10 |
| Rooms +: | 3 |
| Bedrooms: | 4 |
| Bedrooms +: | 1 |
| Family Room: | T |
| Basement: | Finished, Walk-Up |
| Level/Floor | Room | Length(ft) | Width(ft) | Descriptions | |
| Room 1 | Main | Living Ro | 20.73 | 13.28 | Fireplace, Hardwood Floor, Wainscoting |
| Room 2 | Main | Dining Ro | 14.17 | 8.33 | Wainscoting, French Doors, Coffered Ceiling(s) |
| Room 3 | Main | Family Ro | 14.27 | 13.84 | Fireplace, Bay Window, French Doors |
| Room 4 | Main | Breakfast | 13.84 | 8.36 | Bay Window, W/O To Garden, B/I Desk |
| Room 5 | Main | Library | 8.66 | 12 | Hardwood Floor, B/I Bookcase, Crown Moulding |
| Room 6 | Main | Kitchen | 14.86 | 10.99 | Granite Counters, Centre Island, Stainless Steel Appl |
| Room 7 | Second | Primary B | 20.47 | 11.38 | 7 Pc Ensuite, Walk-In Closet(s), Fireplace |
| Room 8 | Second | Bedroom 2 | 18.2 | 11.61 | 4 Pc Ensuite, Double Closet, Hardwood Floor |
| Room 9 | Second | Bedroom 3 | 15.28 | 13.48 | Crown Moulding, 4 Pc Ensuite, Walk-In Closet(s) |
| Room 10 | Second | Bedroom 4 | 15.06 | 13.02 | 4 Pc Ensuite, Double Closet, Hardwood Floor |
| Room 11 | Lower | Game Room | 23.98 | 13.19 | Walk-Out, Broadloom, Built-in Speakers |
| Room 12 | Lower | Bedroom 5 | 15.81 | 10.99 | Broadloom, Window, Double Closet |
| Washroom Type | No. of Pieces | Level |
| Washroom Type 1 | 2 | |
| Washroom Type 2 | 4 | |
| Washroom Type 3 | 8 | |
| Washroom Type 4 | 0 | |
| Washroom Type 5 | 0 |
| Total Area: | 0.00 |
| Property Type: | Detached |
| Style: | 2-Storey |
| Exterior: | Stucco (Plaster), Stone |
| Garage Type: | Built-In |
| (Parking/)Drive: | Private |
| Drive Parking Spaces: | 4 |
| Park #1 | |
| Parking Type: | Private |
| Park #2 | |
| Parking Type: | Private |
| Pool: | None |
| Approximatly Square Footage: | 3000-3500 |
| Property Features: | Golf, Park |
| CAC Included: | N |
| Water Included: | N |
| Cabel TV Included: | N |
| Common Elements Included: | N |
| Heat Included: | N |
| Parking Included: | N |
| Condo Tax Included: | N |
| Building Insurance Included: | N |
| Fireplace/Stove: | Y |
| Heat Type: | Forced Air |
| Central Air Conditioning: | Central Air |
| Central Vac: | N |
| Laundry Level: | Syste |
| Ensuite Laundry: | F |
| Sewers: | Sewer |
$
%
Years
This calculator is for demonstration purposes only. Always consult a professional
financial advisor before making personal financial decisions.
| Although the information displayed is believed to be accurate, no warranties or representations are made of any kind. |
| HOMELIFE LANDMARK REALTY INC. |
|
|

NASSER NADA
Broker
Dir:
416-859-5645
Bus:
905-507-4776
| Book Showing | Email a Friend |
Jump To:
At a Glance:
| Type: | Freehold - Detached |
| Area: | Toronto |
| Municipality: | Toronto C13 |
| Neighbourhood: | Banbury-Don Mills |
| Style: | 2-Storey |
| Tax: | $12,775.07 |
| Beds: | 4+1 |
| Baths: | 6 |
| Fireplace: | Y |
| Pool: | None |
Locatin Map:
Payment Calculator:

