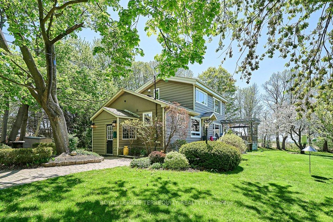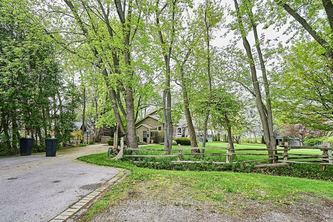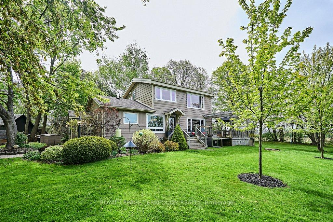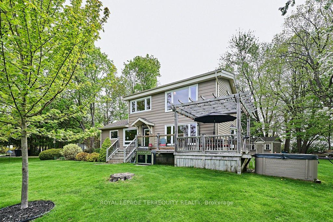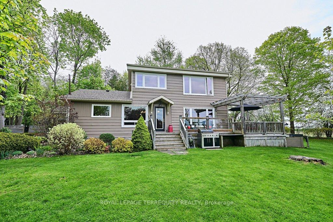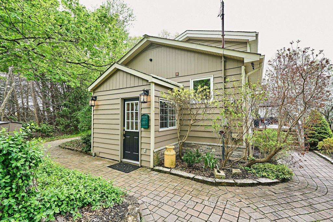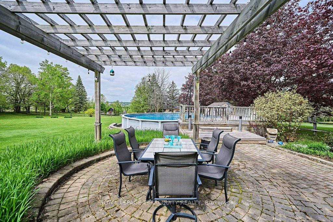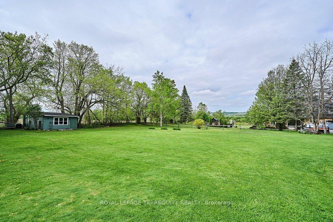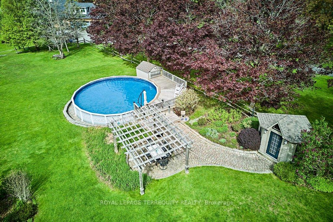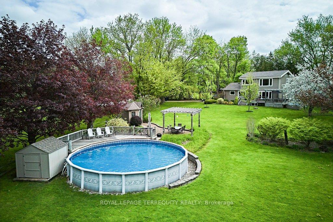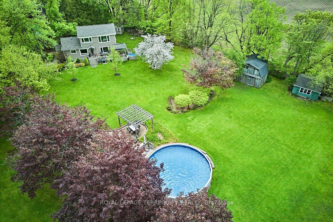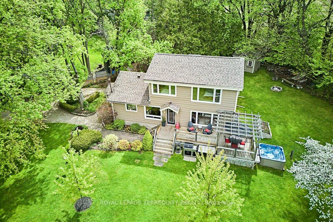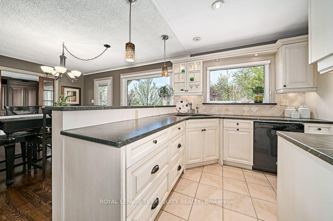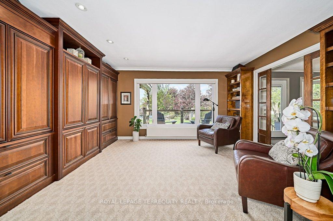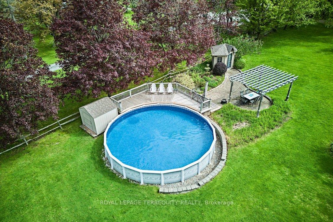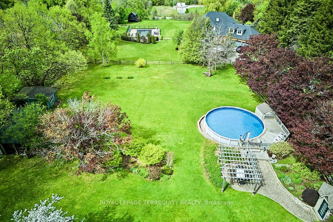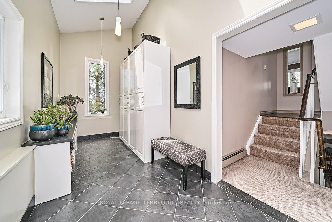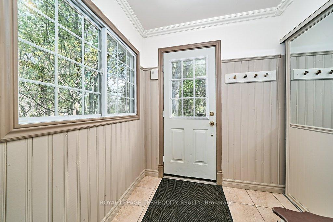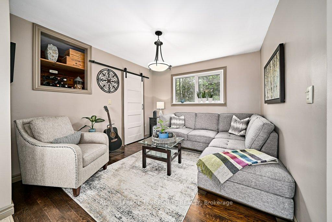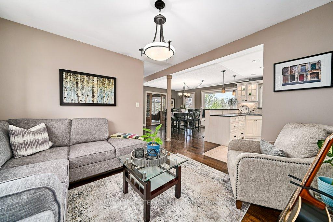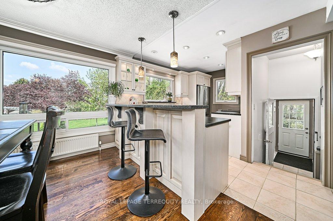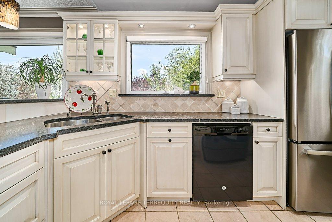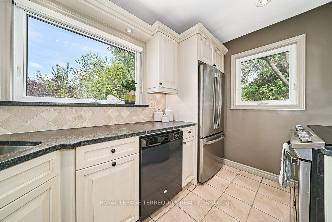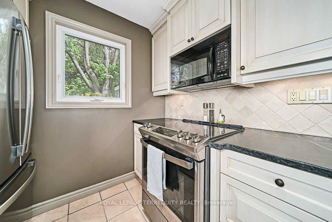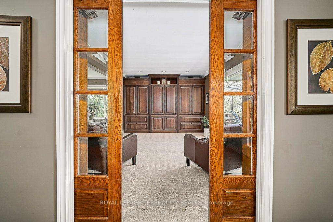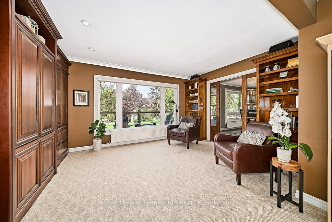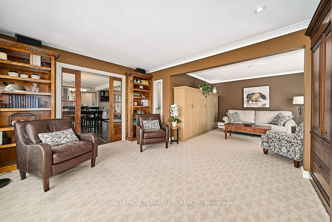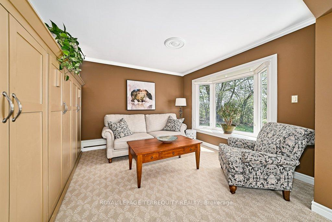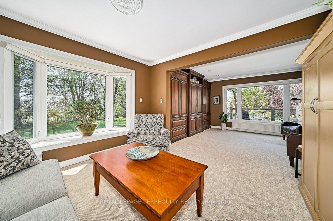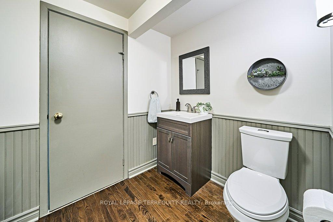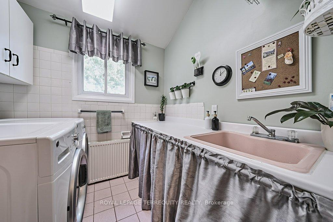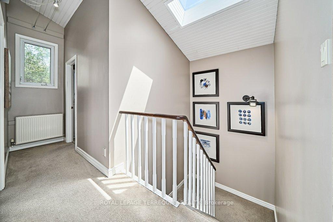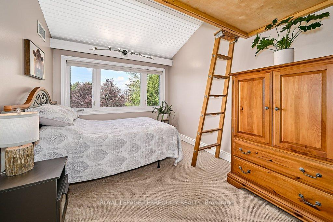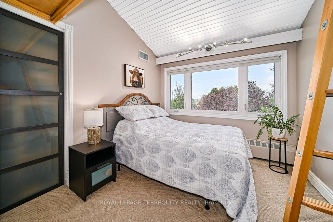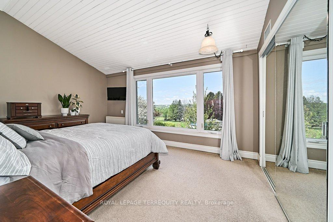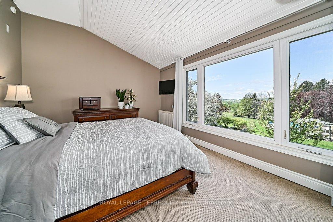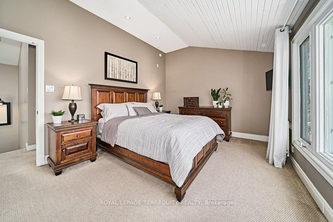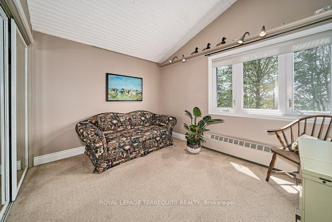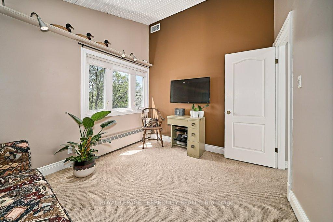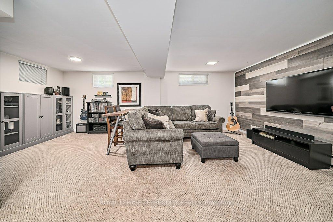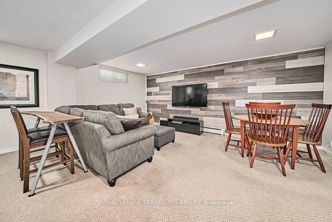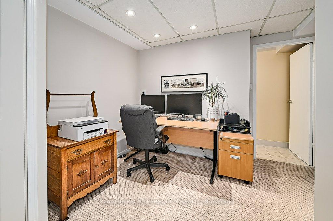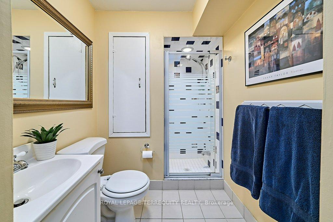$1,395,000
Available - For Sale
Listing ID: E12154258
2480 Greenridge Driv , Pickering, L1X 0J5, Durham
| Enchanting Family Retreat in the Heart of Greenwood: A True Storybook Setting! Nestled at the end of a peaceful cul-de-sac in the charming Hamlet of Greenwood, North Pickering, this idyllic property offers a rare blend of tranquility, convenience, and timeless character. Set on an expansive and beautifully landscaped .98-acre lot, this lovingly maintained home captures stunning panoramic west-facing views, perfect for enjoying breathtaking sunsets from the comfort of your own backyard. Built in 1961 and updated throughout the years, this three-bedroom, three-bathroom home is designed for family living and entertaining. Step into a sun-filled layout featuring a custom open-concept kitchen with rich soapstone countertops, pot drawers, and a spacious dining area. The family room boasts solid cherry built-in cabinets, a Murphy bed, while the finished basement offers additional living space with a recreation room, a private office nook, a 3-piece bath, and generous storage. Upstairs, discover a spacious primary bedroom, a charming children's room with a built-in bunk bed, and an additional bright bedroom. Each bathroom has been tastefully updated to blend function and style. The mudroom offers heated floors and ample closets. Outdoors, your private oasis awaits! Enjoy summers with the 30-foot above-ground pool, a hot tub, and a pool change house, all surrounded by mature trees and perennial gardens. There's also a small barn for hobbyists, a greenhouse, a tool shed, and a pool pump house, making this property a dream for gardeners, tinkerers, and entertainers alike. Located just steps from Valley View Public School, the local library, and transit, with quick access to shopping, GO Transit, highways 401/407/7, and numerous golf courses, this home is perfect for anyone seeking a peaceful lifestyle within easy reach of the GTA. Don't miss this rare opportunity to own a piece of paradise in one of North Pickering's most sought-after communities. Welcome home to Greenwood! |
| Price | $1,395,000 |
| Taxes: | $8053.00 |
| Assessment Year: | 2024 |
| Occupancy: | Owner |
| Address: | 2480 Greenridge Driv , Pickering, L1X 0J5, Durham |
| Directions/Cross Streets: | Hwy 7/Westney & 6th Concession Rd |
| Rooms: | 10 |
| Rooms +: | 2 |
| Bedrooms: | 3 |
| Bedrooms +: | 0 |
| Family Room: | T |
| Basement: | Partially Fi |
| Level/Floor | Room | Length(ft) | Width(ft) | Descriptions | |
| Room 1 | Main | Kitchen | 14.6 | 11.74 | Breakfast Bar, Ceramic Floor, Overlooks Backyard |
| Room 2 | Main | Dining Ro | 10.86 | 14.86 | Walk-Out, Hardwood Floor, Open Concept |
| Room 3 | Main | Living Ro | 10.59 | 11.45 | Hardwood Floor, Combined w/Dining, Walk-In Closet(s) |
| Room 4 | Main | Family Ro | 15.48 | 11.35 | B/I Bookcase, Broadloom, Pocket Doors |
| Room 5 | Main | Den | 11.68 | 11.25 | Broadloom, Bay Window, Murphy Bed |
| Room 6 | Main | Laundry | 7.28 | 6.95 | Ceramic Floor, Laundry Sink, Window |
| Room 7 | Ground | Mud Room | 18.01 | 6.89 | Ceramic Floor, Closet, Skylight |
| Room 8 | Second | Primary B | 14.99 | 11.45 | W/W Closet, Broadloom, Mirrored Closet |
| Room 9 | Second | Bedroom 2 | 9.25 | 11.45 | Broadloom, Closet |
| Room 10 | Second | Bedroom 3 | 9.51 | 11.41 | Closet, Broadloom |
| Room 11 | Basement | Recreatio | 17.78 | 21.62 | Broadloom, Irregular Room |
| Room 12 | Basement | Office | 11.09 | 10.43 | Irregular Room |
| Room 13 | Basement | Utility R | 18.07 | 13.81 | Unfinished, Irregular Room |
| Washroom Type | No. of Pieces | Level |
| Washroom Type 1 | 2 | Main |
| Washroom Type 2 | 4 | Second |
| Washroom Type 3 | 3 | Basement |
| Washroom Type 4 | 0 | |
| Washroom Type 5 | 0 | |
| Washroom Type 6 | 2 | Main |
| Washroom Type 7 | 4 | Second |
| Washroom Type 8 | 3 | Basement |
| Washroom Type 9 | 0 | |
| Washroom Type 10 | 0 | |
| Washroom Type 11 | 2 | Main |
| Washroom Type 12 | 4 | Second |
| Washroom Type 13 | 3 | Basement |
| Washroom Type 14 | 0 | |
| Washroom Type 15 | 0 |
| Total Area: | 0.00 |
| Property Type: | Detached |
| Style: | 2-Storey |
| Exterior: | Wood |
| Garage Type: | None |
| (Parking/)Drive: | Private Do |
| Drive Parking Spaces: | 4 |
| Park #1 | |
| Parking Type: | Private Do |
| Park #2 | |
| Parking Type: | Private Do |
| Pool: | Above Gr |
| Approximatly Square Footage: | 1500-2000 |
| CAC Included: | N |
| Water Included: | N |
| Cabel TV Included: | N |
| Common Elements Included: | N |
| Heat Included: | N |
| Parking Included: | N |
| Condo Tax Included: | N |
| Building Insurance Included: | N |
| Fireplace/Stove: | N |
| Heat Type: | Water |
| Central Air Conditioning: | Central Air |
| Central Vac: | N |
| Laundry Level: | Syste |
| Ensuite Laundry: | F |
| Elevator Lift: | False |
| Sewers: | Septic |
$
%
Years
This calculator is for demonstration purposes only. Always consult a professional
financial advisor before making personal financial decisions.
| Although the information displayed is believed to be accurate, no warranties or representations are made of any kind. |
| ROYAL LEPAGE TERREQUITY REALTY |
|
|

NASSER NADA
Broker
Dir:
416-859-5645
Bus:
905-507-4776
| Virtual Tour | Book Showing | Email a Friend |
Jump To:
At a Glance:
| Type: | Freehold - Detached |
| Area: | Durham |
| Municipality: | Pickering |
| Neighbourhood: | Rural Pickering |
| Style: | 2-Storey |
| Tax: | $8,053 |
| Beds: | 3 |
| Baths: | 3 |
| Fireplace: | N |
| Pool: | Above Gr |
Locatin Map:
Payment Calculator:

