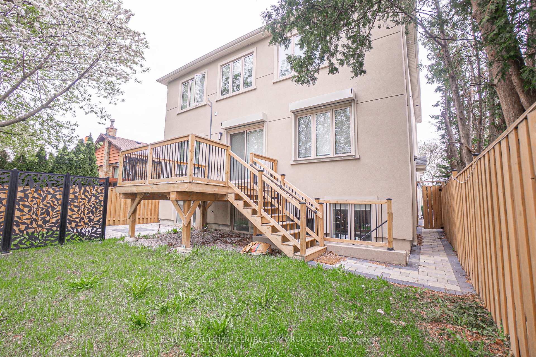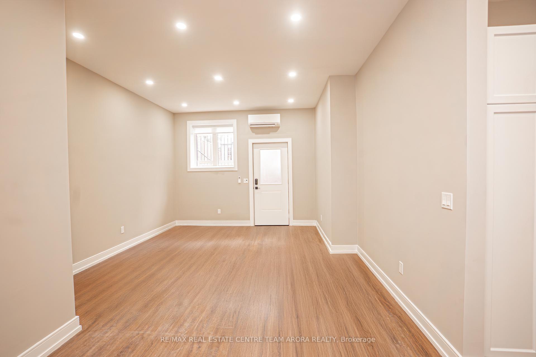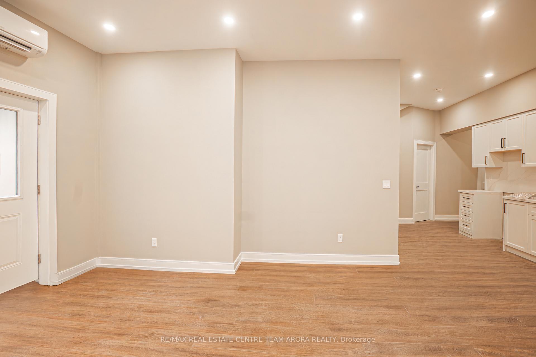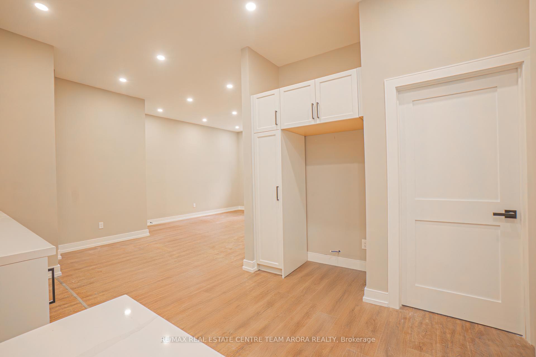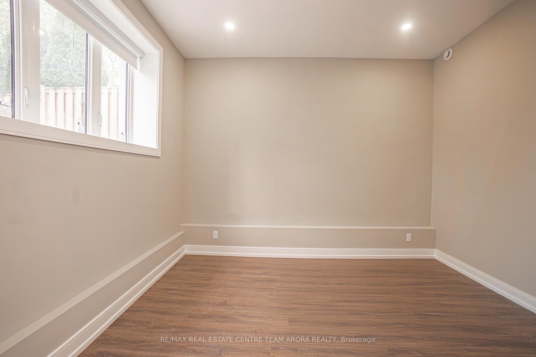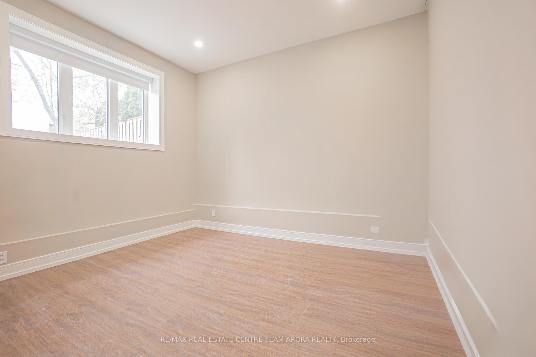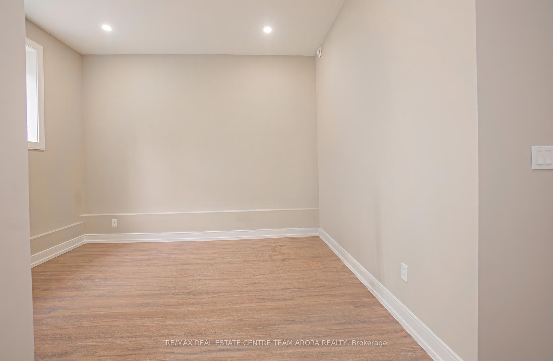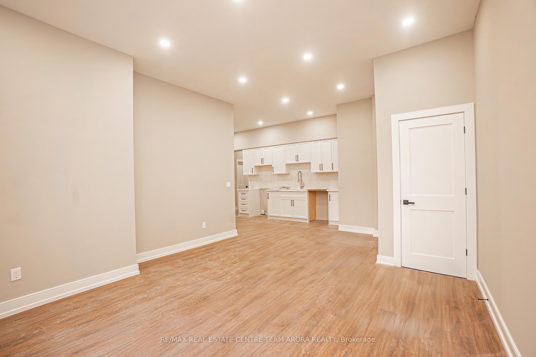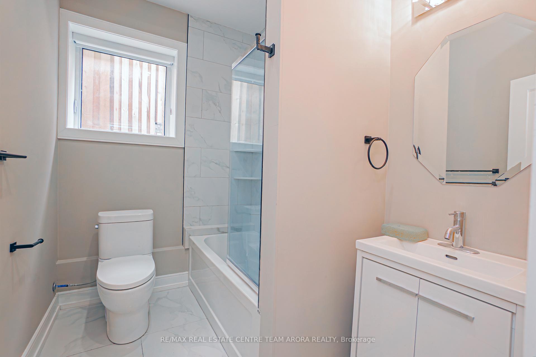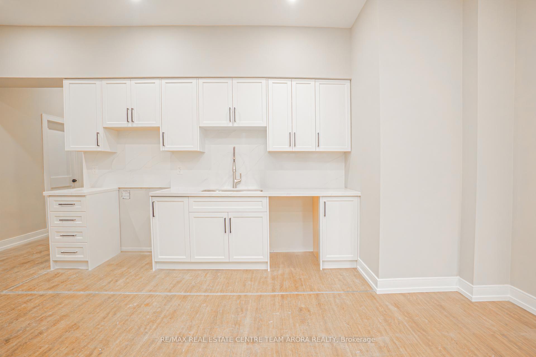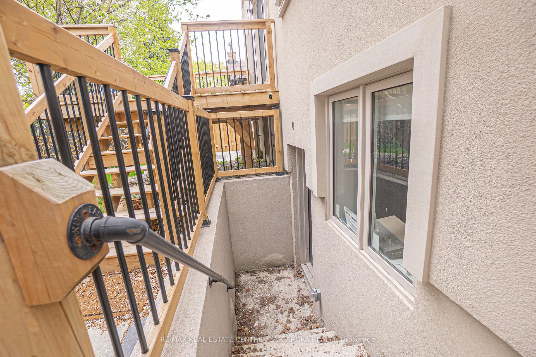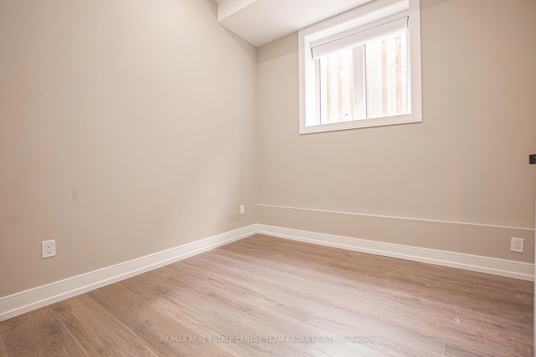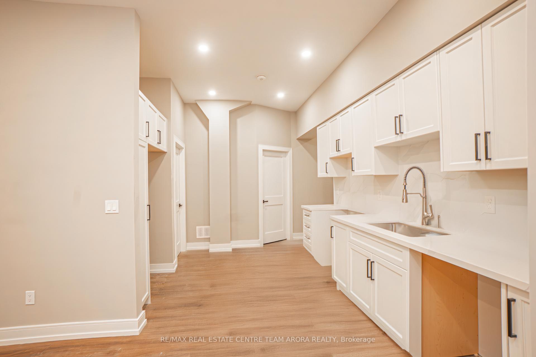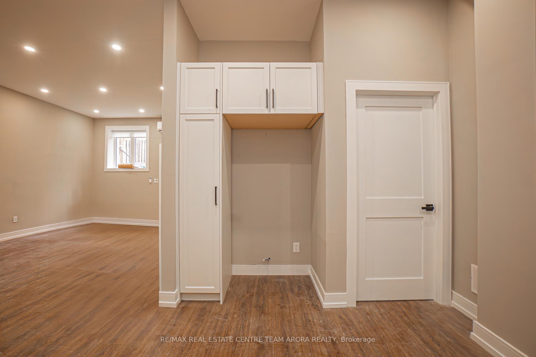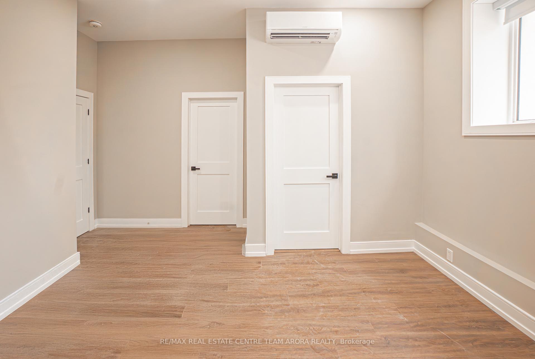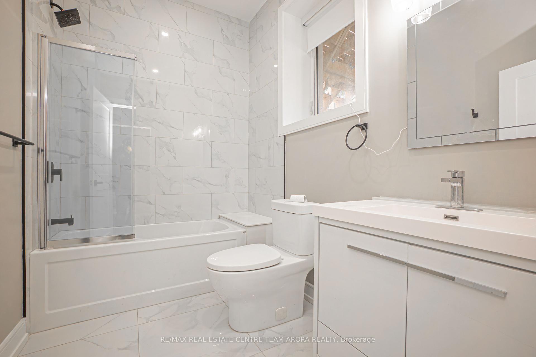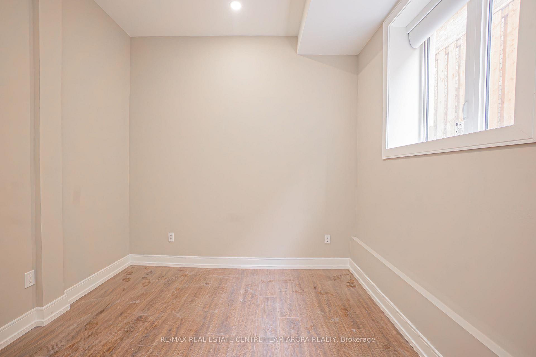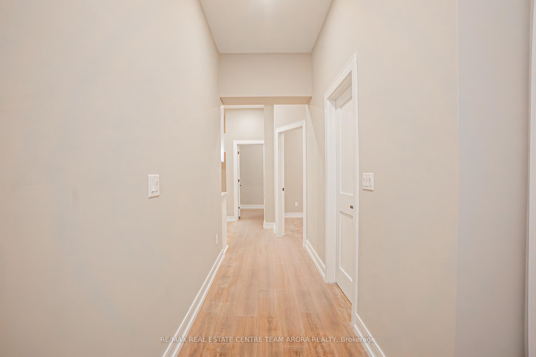$2,600
Available - For Rent
Listing ID: W12150993
4027 Bloor Stre West , Toronto, M9B 1M4, Toronto
| Great opportunity to rent this Immaculate Never Lived In 2 Bedroom & 2 Washroom Basement Unit of a Multi Family Luxurious Detached home located in most sought-after neighborhood of West Toronto, Etobicoke. This Spotless Unit has 10ft ceiling, oversized windows, skylights, luxury hardwood floors and various upgrades. Open Concept Living Room combined W/ Dinning. Good size Kitchen W/Stainless Steel Appliances, ample cabinets, sleek quartz countertop. Primary Bedroom W/3Pc Ensuite, Closet & Large Window. 2nd Good size bedroom provide versatility for guests, home offices, or hobbies. Independent climate control for each room. 1 Mutual Car Parking on Driveway. Shared Fenced Backyard. Tenant To Pay For All Utilities, Hot Water Heater Rental, Cable, Internet. Refundable Deposit of $1,000 to cover the cost of replacing the keys, last month utilities and any damages. Within walking distance to the Cloverdale Mall, Groceries, Winners, LCBO, High ranking schools, restaurants, incredible shopping & services are all close by. For transportation, the TTC bus is a few steps away, which takes you to the Kipling Subway Station and the Kipling Go Station in just a few minutes. For drivers, Hwy 427, Hwy 401 & the Gardner Expy are easily accessible. |
| Price | $2,600 |
| Taxes: | $0.00 |
| Occupancy: | Vacant |
| Address: | 4027 Bloor Stre West , Toronto, M9B 1M4, Toronto |
| Directions/Cross Streets: | Bloor St W/ The East Mall |
| Rooms: | 5 |
| Bedrooms: | 2 |
| Bedrooms +: | 0 |
| Family Room: | F |
| Basement: | Apartment |
| Furnished: | Unfu |
| Level/Floor | Room | Length(ft) | Width(ft) | Descriptions | |
| Room 1 | Basement | Living Ro | Hardwood Floor, Combined w/Dining, Open Concept | ||
| Room 2 | Basement | Dining Ro | Hardwood Floor, Combined w/Living, Open Concept | ||
| Room 3 | Basement | Kitchen | Hardwood Floor, Quartz Counter | ||
| Room 4 | Basement | Bedroom | Hardwood Floor, Closet, 4 Pc Ensuite | ||
| Room 5 | Basement | Bedroom | Hardwood Floor, Closet, 4 Pc Bath |
| Washroom Type | No. of Pieces | Level |
| Washroom Type 1 | 4 | Basement |
| Washroom Type 2 | 4 | Basement |
| Washroom Type 3 | 0 | |
| Washroom Type 4 | 0 | |
| Washroom Type 5 | 0 |
| Total Area: | 0.00 |
| Property Type: | Detached |
| Style: | 2-Storey |
| Exterior: | Stucco (Plaster), Brick |
| Garage Type: | None |
| (Parking/)Drive: | Mutual |
| Drive Parking Spaces: | 1 |
| Park #1 | |
| Parking Type: | Mutual |
| Park #2 | |
| Parking Type: | Mutual |
| Pool: | None |
| Laundry Access: | In-Suite Laun |
| Approximatly Square Footage: | 1100-1500 |
| CAC Included: | N |
| Water Included: | N |
| Cabel TV Included: | N |
| Common Elements Included: | N |
| Heat Included: | N |
| Parking Included: | Y |
| Condo Tax Included: | N |
| Building Insurance Included: | N |
| Fireplace/Stove: | N |
| Heat Type: | Forced Air |
| Central Air Conditioning: | Wall Unit(s |
| Central Vac: | N |
| Laundry Level: | Syste |
| Ensuite Laundry: | F |
| Sewers: | Sewer |
| Although the information displayed is believed to be accurate, no warranties or representations are made of any kind. |
| RE/MAX REAL ESTATE CENTRE TEAM ARORA REALTY |
|
|

NASSER NADA
Broker
Dir:
416-859-5645
Bus:
905-507-4776
| Book Showing | Email a Friend |
Jump To:
At a Glance:
| Type: | Freehold - Detached |
| Area: | Toronto |
| Municipality: | Toronto W08 |
| Neighbourhood: | Islington-City Centre West |
| Style: | 2-Storey |
| Beds: | 2 |
| Baths: | 2 |
| Fireplace: | N |
| Pool: | None |
Locatin Map:

